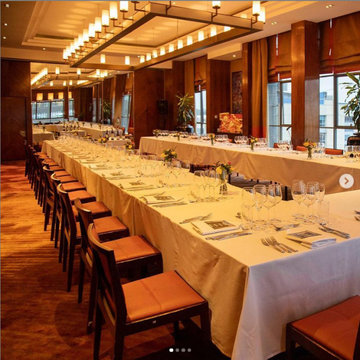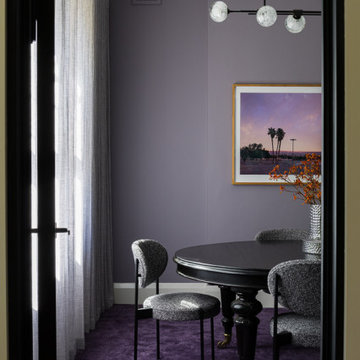165 fotos de comedores con moqueta y todos los diseños de techos
Filtrar por
Presupuesto
Ordenar por:Popular hoy
101 - 120 de 165 fotos
Artículo 1 de 3
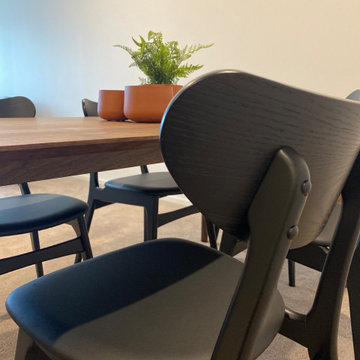
Classic custom made dining table from Christopher Blank accompanied by matt black chairs from Arranmore
Diseño de comedor actual de tamaño medio sin chimenea con paredes blancas, moqueta, suelo beige y casetón
Diseño de comedor actual de tamaño medio sin chimenea con paredes blancas, moqueta, suelo beige y casetón
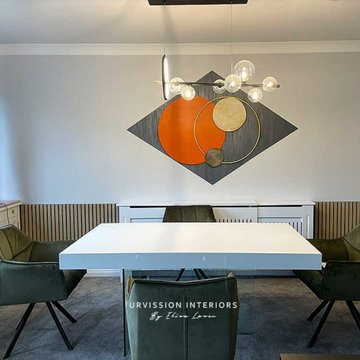
Modern dining room
Foto de comedor moderno de tamaño medio abierto sin chimenea con paredes grises, moqueta, suelo gris, casetón y madera
Foto de comedor moderno de tamaño medio abierto sin chimenea con paredes grises, moqueta, suelo gris, casetón y madera
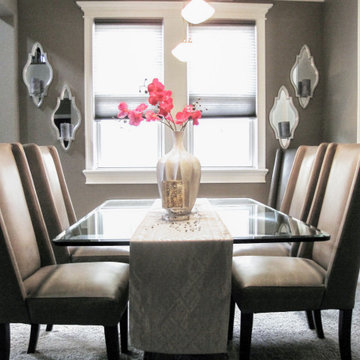
Glam and chic living area with mirrored accessories and lush textiles throughout.
Diseño de comedor moderno con paredes beige, moqueta, suelo beige y casetón
Diseño de comedor moderno con paredes beige, moqueta, suelo beige y casetón
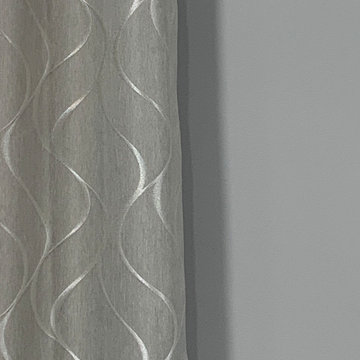
Bar front has a new face to inspire the relaxed and comfortability while dining in the bistro
Diseño de comedor moderno grande cerrado con paredes verdes, moqueta, suelo azul y vigas vistas
Diseño de comedor moderno grande cerrado con paredes verdes, moqueta, suelo azul y vigas vistas
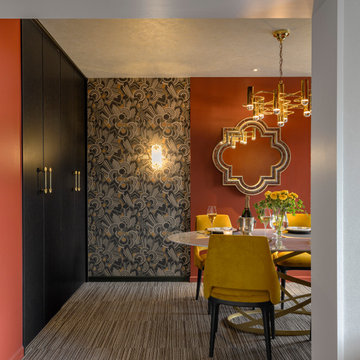
キッチンからみるダイニング。開口枠から見える景色が美しくなるように、開口サイズや照明の位置を検討しました。幾何学柄の壁紙はCASAMANCE、ガラスの照明とシャンデリアはヴィンテージです。
Ejemplo de comedor beige ecléctico sin chimenea con paredes rojas, moqueta, suelo negro y papel pintado
Ejemplo de comedor beige ecléctico sin chimenea con paredes rojas, moqueta, suelo negro y papel pintado
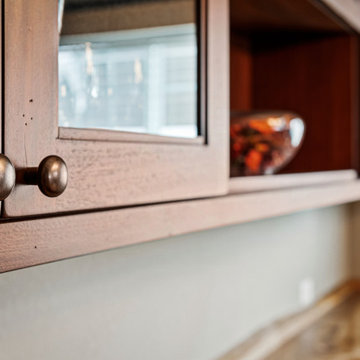
Custom Buffet for the friends family gatherings
Diseño de comedor de cocina abovedado tradicional renovado de tamaño medio sin chimenea con paredes grises, moqueta y suelo gris
Diseño de comedor de cocina abovedado tradicional renovado de tamaño medio sin chimenea con paredes grises, moqueta y suelo gris
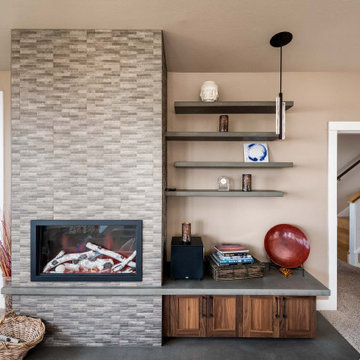
The fireplace is a bit more contemporary with a gas fireplace insert, textured tone surround, polished cement hearth, and walnut cabinets for storage under the hearth. Four floating shelves made with the same polished cement are mounted in a staggered pattern on the wall adjacent.
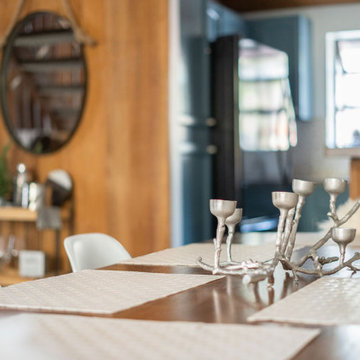
Live edge dining table for eight creates the perfect place to socialize, play games and color.
Ejemplo de comedor abovedado clásico renovado pequeño abierto con paredes blancas, moqueta, chimenea de esquina, marco de chimenea de baldosas y/o azulejos y suelo marrón
Ejemplo de comedor abovedado clásico renovado pequeño abierto con paredes blancas, moqueta, chimenea de esquina, marco de chimenea de baldosas y/o azulejos y suelo marrón
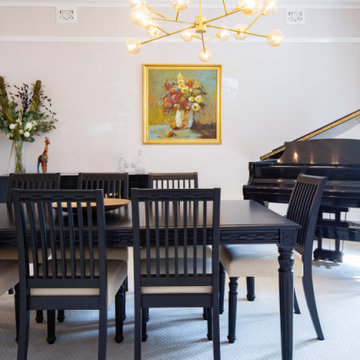
The task for this beautiful Hamilton East federation home was to create light-infused and timelessly sophisticated spaces for my client. This is proof in the success of choosing the right colour scheme, the use of mirrors and light-toned furniture, and allowing the beautiful features of the house to speak for themselves. Who doesn’t love the chandelier, ornate ceilings and picture rails?!
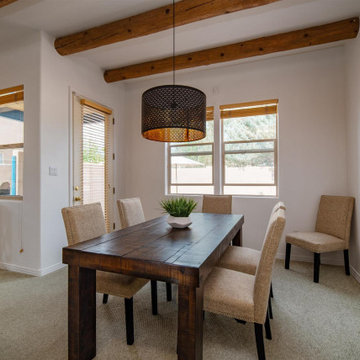
Imagen de comedor de cocina de estilo americano de tamaño medio con paredes blancas, moqueta, chimenea de esquina, marco de chimenea de yeso, suelo verde y vigas vistas
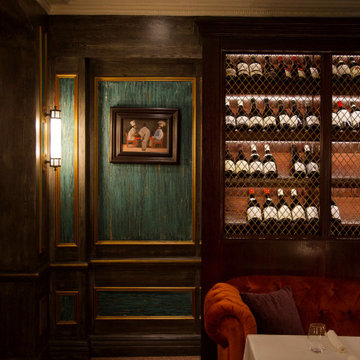
Diseño de comedor tradicional grande abierto con paredes verdes, moqueta, todas las chimeneas, marco de chimenea de piedra, suelo naranja, casetón y panelado
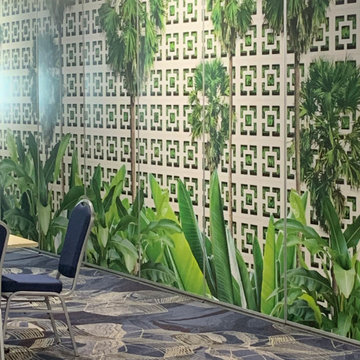
Bar front has a new face to inspire the relaxed and comfortability while dining in the bistro
Modelo de comedor minimalista grande cerrado con paredes verdes, moqueta, suelo azul y vigas vistas
Modelo de comedor minimalista grande cerrado con paredes verdes, moqueta, suelo azul y vigas vistas
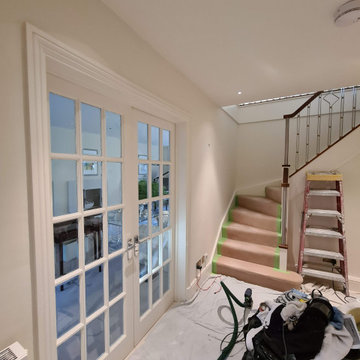
Stunning Hallway and dining room transformation in Cobham KT11 by #midecor.
Dust free sanding and bespoke hand paint application.
We prepare and mask client space and we use Farrow and Ball product as requested by clients.
For more information please visit : https://midecor.co.uk/air-filtration-service/
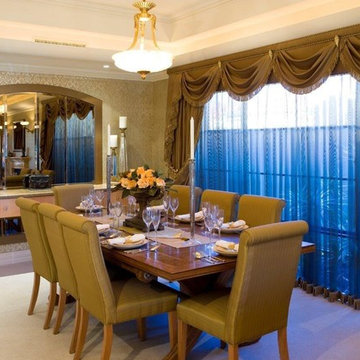
Introducing Verdi Living - one of the classics from Atrium’s prestige collection. When built, The Verdi was heralded as the most luxurious display home ever built in Perth, the Verdi has a majestic street presence reminiscent of Europe’s most stately homes. It is a rare home of timeless elegance and character, and is one of Atrium Homes’ examples of commitment to designing and
building homes of superior quality and distinction. For total sophistication and grand luxury, Verdi Living is without equal. Nothing has been spared in the quest for perfection, from the travertine floor tiles to the sumptuous furnishings and beautiful hand-carved Italian marble statues. From the street the Verdi commands attention, with its imposing facade, wrought iron balustrading, elegantly stepped architectural moldings and Roman columns. Built to the highest of standards by the most experienced craftsmen, the home boasts superior European styling and incorporates the finest materials, finishes and fittings. No detail has been overlooked in the pursuit of luxury and quality. The magnificent, light-filled formal foyer exudes an ambience of classical grandeur, with soaring ceilings and a spectacular Venetian crystal chandelier. The curves of the grand staircase sweep upstairs alongside the spectacular semi-circular glass and stainless steel lift. Another discreet staircase leads from the foyer down to a magnificent fully tiled cellar. Along with floor-to-ceiling storage for over 800 bottles of wine, the cellar provides an intimate lounge area to relax, watch a big screen TV or entertain guests. For true entertainment Hollywood-style, treat your guests to an evening in the big purpose-built home cinema, with its built-in screen, tiered seating and feature ceilings with concealed lighting. The Verdi’s expansive entertaining areas can cater for the largest gathering in sophistication, style and comfort. On formal occasions, the grand dining room and lounge room offer an ambience of elegance and refinement. Deep bulkhead ceilings with internal recess lighting define both areas. The gas log fire in the lounge room offers both classic sophistication and modern comfort. For more relaxed entertaining, an expansive family meals and living area, defined by gracious columns, flows around the magnificent kitchen at the hub of the home. Resplendent and supremely functional, the dream kitchen boasts solid Italian granite, timber cabinetry, stainless steel appliances and plenty of storage, including a walk-in pantry and appliance cupboard. For easy outdoor entertaining, the living area extends to an impressive alfresco area with built-in barbecue, perfect for year-round dining. Take the lift, or choose the curved staircase with its finely crafted Tasmanian Oak and wrought iron balustrade to the private upstairs zones, where a sitting room or retreat with a granite bar opens to the balcony. A private wing contains a library, two big bedrooms, a fully tiled bathroom and a powder room. For those who appreciate true indulgence, the opulent main suite - evocative of an international five-star hotel - will not disappoint. A stunning ceiling dome with a Venetian crystal chandelier adds European finesse, while every comfort has been catered for with quality carpets, formal drapes and a huge walk-in robe. A wall of curved glass separates the bedroom from the luxuriously appointed ensuite, which boasts the finest imported tiling and exclusive handcrafted marble.
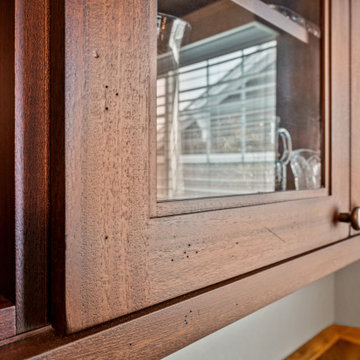
Custom Buffet for the friends family gatherings
Diseño de comedor de cocina abovedado tradicional renovado de tamaño medio sin chimenea con paredes grises, moqueta y suelo gris
Diseño de comedor de cocina abovedado tradicional renovado de tamaño medio sin chimenea con paredes grises, moqueta y suelo gris
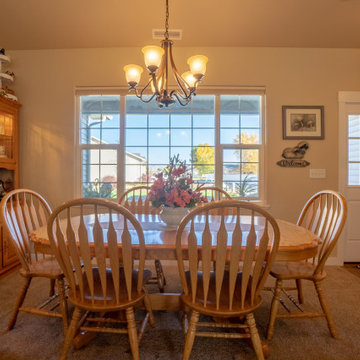
This dining room is shared in the living room. Plenty of windows and light. Cottage style front door adds the the country charm.
Photos by: Robbie Arnold Media, Grand Junction, CO
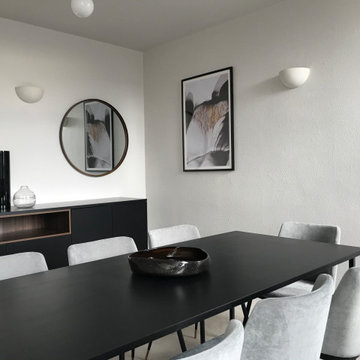
The wall colour and carpeting ran throughout the property, so we continued the theme from the living room with black and walnut wood finished, velvets and in this room a soft grey chenille for the dining chairs.
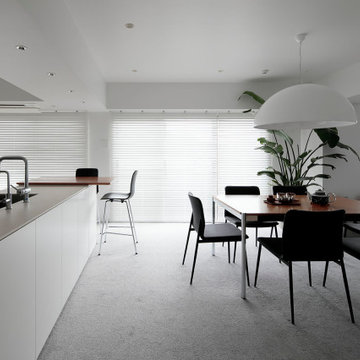
家具・植栽・絵画を引き立たせるシンプルな色合い。
Imagen de comedor blanco moderno grande abierto con paredes blancas, moqueta, suelo gris, papel pintado y papel pintado
Imagen de comedor blanco moderno grande abierto con paredes blancas, moqueta, suelo gris, papel pintado y papel pintado
165 fotos de comedores con moqueta y todos los diseños de techos
6
