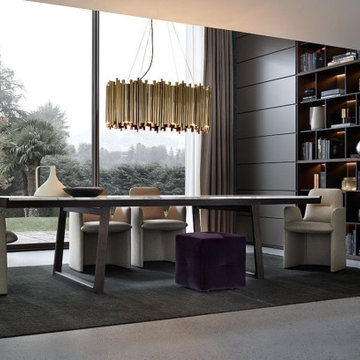16.936 fotos de comedores con moqueta y suelo de baldosas de porcelana
Filtrar por
Presupuesto
Ordenar por:Popular hoy
61 - 80 de 16.936 fotos
Artículo 1 de 3
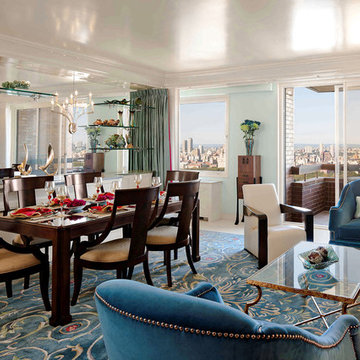
This project was a complete renovation. It was the first project a newlywed couple did together. In one of the first meetings we all agreed we loved the Osborne and Little striped polka dot fabric (pillow on the chairs and sofa). The room grew from there. A main objective was to enhance the view of Central Park all the way to the Palisades. We kept the walls light and the upholstery monochromatic, except for a dash of off white in the Hugues Chevalier (Ying Armchair). The area rug is large and almost square we had it made by Royce wool carpets. Joanne and Bill Riley custom designed it. The background was kept the blue of the upholstery further grounding the space yet keeping it quiet enough with only red and gold accents (there are actually 9 colors in the rug, but they are the same hues as the 3 main colors) The wood of the dining area adds a solid feel. (Table and chairs by Stanley furniture) Along the long wall is a 20' built-in with a Costa Smerelda granite counter top, as. storage space is at a premium in NYC. There is enough room for a small bar area on the left, dining area storage in the middle and to the far right. Also, in the middle is a 50" TV that comes up out of the granite and audio equipment. Above the built-in are wall to wall mirrors with glass shelves hanging from them. This keeps an open and spacious feel. The accessories keep it welcoming. The wall sconces (also on the mirrors) are by Currey and Co. The large crown molding and the high gloss ceiling add to the subtle drama. The small custom wood cabinet is made of Claro Walnut with ebonized Ash legs and handles by Hubel Handcrafted. It sits between the window and the door keeping you centered in the space. All in all an easy space to enjoy!
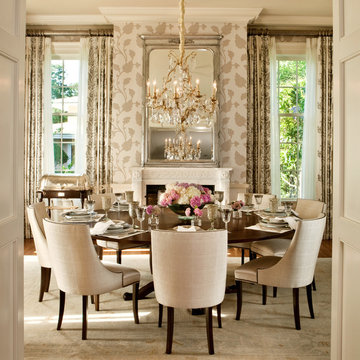
Robert Clark Photography
Modelo de comedor clásico renovado con todas las chimeneas, paredes beige, moqueta y cortinas
Modelo de comedor clásico renovado con todas las chimeneas, paredes beige, moqueta y cortinas
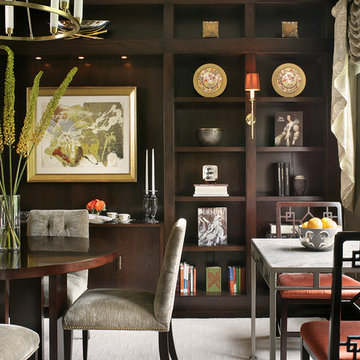
Classic design sensibility fuses with a touch of Zen in this ASID Award-winning dining room whose range of artisanal customizations beckons the eye to journey across its landscape. Bold horizontal elements reminiscent of Frank Lloyd Wright blend with expressive celebrations of dark color to reveal a sophisticated and subtle Asian influence. The artful intentionality of blended elements within the space gives rise to a sense of excitement and stillness, curiosity and ease. Commissioned by a discerning Japanese client with a love for the work of Frank Lloyd Wright, we created a uniquely elegant and functional environment that is equally inspiring when viewed from outside the room as when experienced within.
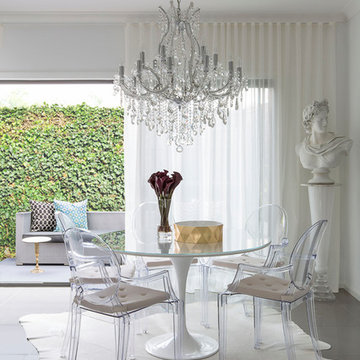
Ejemplo de comedor de cocina actual de tamaño medio con paredes blancas y suelo de baldosas de porcelana
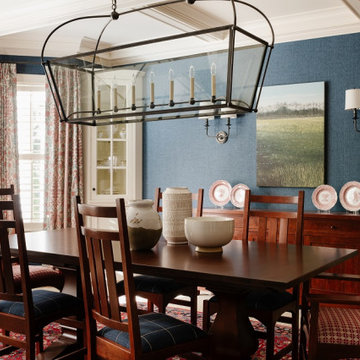
Diseño de comedor de cocina tradicional sin chimenea con paredes azules, moqueta, suelo rojo y papel pintado
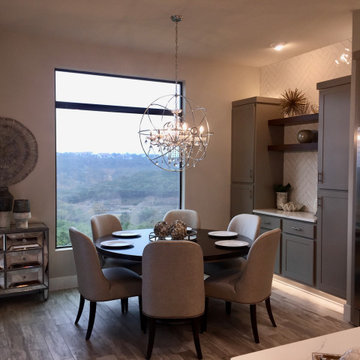
Table for 6 with sideboard area and expansive window
Modelo de comedor tradicional renovado de tamaño medio con con oficina, paredes grises, suelo de baldosas de porcelana y suelo beige
Modelo de comedor tradicional renovado de tamaño medio con con oficina, paredes grises, suelo de baldosas de porcelana y suelo beige
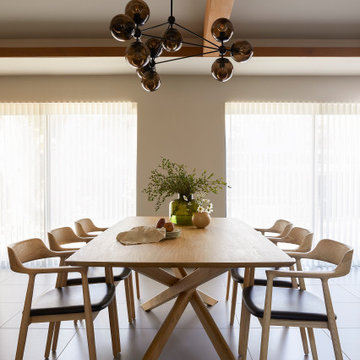
Foto de comedor abovedado minimalista de tamaño medio abierto con paredes blancas, suelo de baldosas de porcelana y suelo gris

PNW modern dining room, freshly remodel in 2023. With tongue & groove ceiling detail and shou sugi wood accent this dining room is the quintessential PNW modern design.
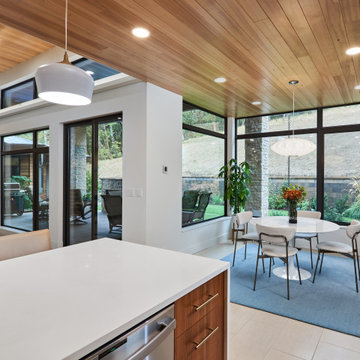
Foto de comedor retro de tamaño medio con con oficina, paredes blancas, suelo de baldosas de porcelana, suelo beige y madera
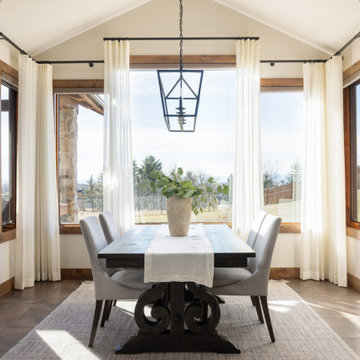
This was a whole home renovation where nothing was left untouched. We took out a few walls to create a gorgeous great room, custom designed millwork throughout, selected all new materials, finishes in all areas of the home.
We also custom designed a few furniture pieces and procured all new furnishings, artwork, drapery and decor.
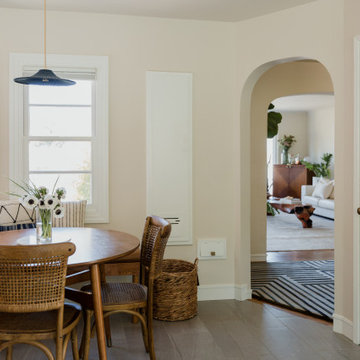
Kitchen entry with breakfast/dining nook in a white countertop kitchen.
Diseño de comedor contemporáneo de tamaño medio con con oficina, paredes beige, suelo de baldosas de porcelana y suelo gris
Diseño de comedor contemporáneo de tamaño medio con con oficina, paredes beige, suelo de baldosas de porcelana y suelo gris
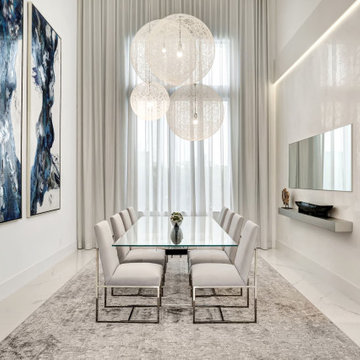
Simplicity had to be perfect. This dining space is perfectly simple. Each finish is to perfection, each piece important.
Modelo de comedor contemporáneo grande cerrado con paredes blancas, suelo de baldosas de porcelana, suelo blanco, casetón y panelado
Modelo de comedor contemporáneo grande cerrado con paredes blancas, suelo de baldosas de porcelana, suelo blanco, casetón y panelado
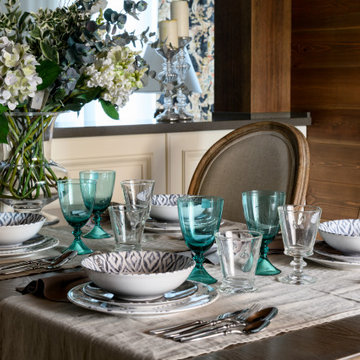
Modelo de comedor de cocina de estilo de casa de campo de tamaño medio con paredes marrones, suelo de baldosas de porcelana, suelo marrón, madera y madera
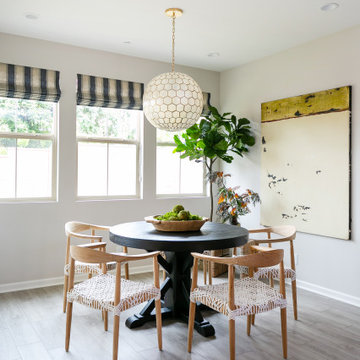
Foto de comedor de cocina tradicional renovado de tamaño medio con paredes beige, suelo de baldosas de porcelana y suelo gris
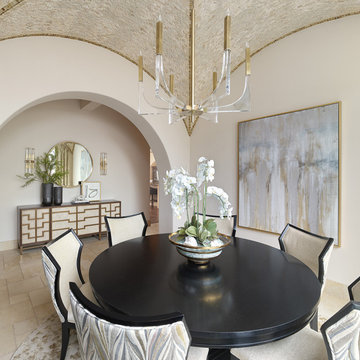
Modelo de comedor abovedado mediterráneo grande cerrado con paredes beige, suelo de baldosas de porcelana y suelo beige
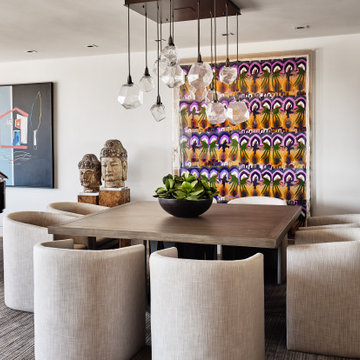
Ejemplo de comedor actual abierto sin chimenea con paredes blancas, moqueta y suelo multicolor
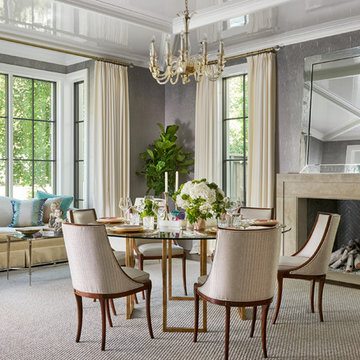
Ejemplo de comedor clásico renovado abierto con paredes grises, moqueta, todas las chimeneas, marco de chimenea de piedra, suelo beige y cortinas
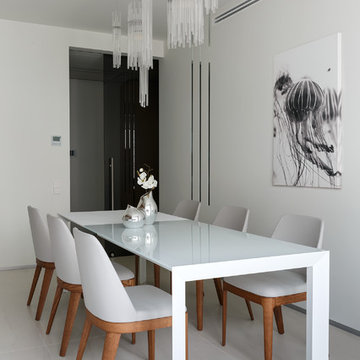
Зеркала. Их здесь действительно много, они имеют разные габариты - от полос шириной 30мм до полотен шириной 1000 мм и образуют различные композиции в плоскостях стен. Мы получили эффект открытого контура помещения - пространство продолжается за плоскость стены. Технически было достаточно сложно встроить зеркало в плоскость оштукатуренной поверхности заподлицо с ней, и нам это удалось.
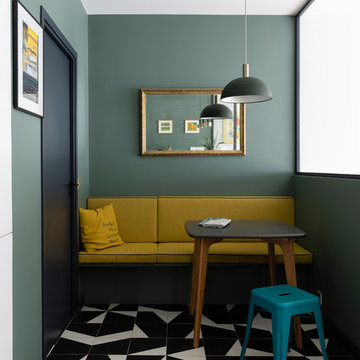
Crédits photo: Alexis Paoli
Foto de comedor actual pequeño con suelo de baldosas de porcelana, suelo multicolor y paredes verdes
Foto de comedor actual pequeño con suelo de baldosas de porcelana, suelo multicolor y paredes verdes
16.936 fotos de comedores con moqueta y suelo de baldosas de porcelana
4
