94 fotos de comedores con moqueta y papel pintado
Filtrar por
Presupuesto
Ordenar por:Popular hoy
41 - 60 de 94 fotos
Artículo 1 de 3
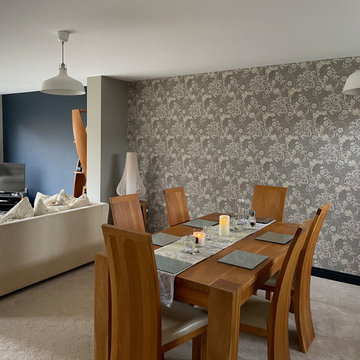
William Morris Wallpaper used as a feature wallpaper to zone the dining area.
Foto de comedor retro de tamaño medio abierto con paredes grises, moqueta, suelo beige y papel pintado
Foto de comedor retro de tamaño medio abierto con paredes grises, moqueta, suelo beige y papel pintado
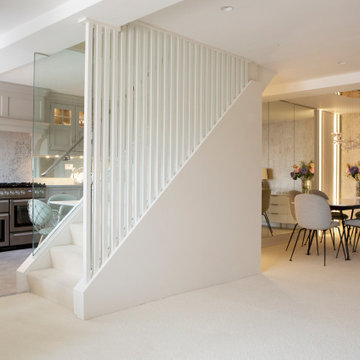
Open kitchen divided by the staircase with a separate dining area. Artificial lighting details and consistent use of neutralizing colours throughout the floor.
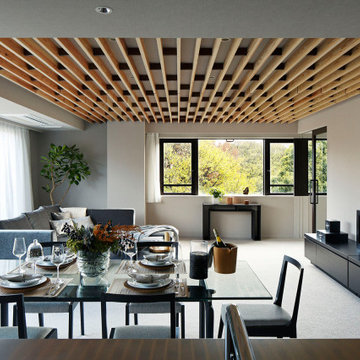
隣接する公園は都内とは思えない樹高と色合いを見せてくれます。
Diseño de comedor beige moderno grande abierto con paredes beige, moqueta, suelo beige y papel pintado
Diseño de comedor beige moderno grande abierto con paredes beige, moqueta, suelo beige y papel pintado
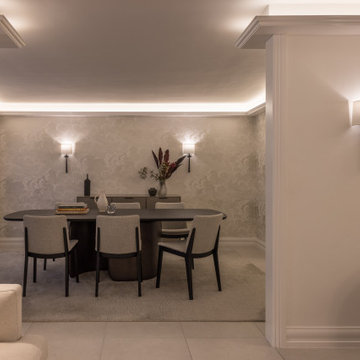
Stunning decor, design and decorative lighting by Marylou Sobel Interior Design. Architectural lighting by Wildly Illuminating.
Modelo de comedor clásico de tamaño medio cerrado con paredes beige, moqueta, suelo beige, casetón y papel pintado
Modelo de comedor clásico de tamaño medio cerrado con paredes beige, moqueta, suelo beige, casetón y papel pintado
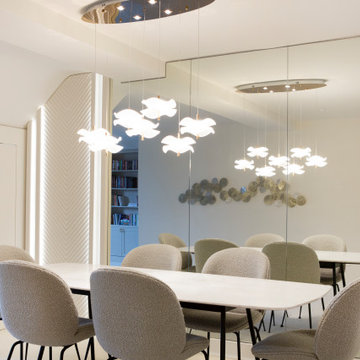
Well-lit dining area covered with energetic and mirrored walls. Artificial lighting details and consistent use of neutralizing colours throughout the floor.
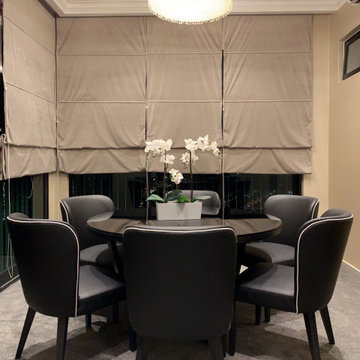
?Residential ideas create the perfect relaxation space in your home.?
Foto de comedor romántico grande sin chimenea con paredes verdes, moqueta, marco de chimenea de ladrillo, suelo beige, casetón y papel pintado
Foto de comedor romántico grande sin chimenea con paredes verdes, moqueta, marco de chimenea de ladrillo, suelo beige, casetón y papel pintado
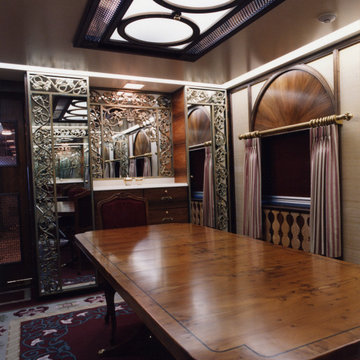
Diseño de comedor de cocina clásico pequeño con paredes beige, moqueta, suelo multicolor y papel pintado
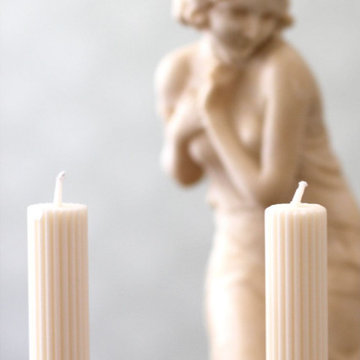
Modelo de comedor bohemio pequeño cerrado sin chimenea con paredes blancas, moqueta, suelo gris y papel pintado
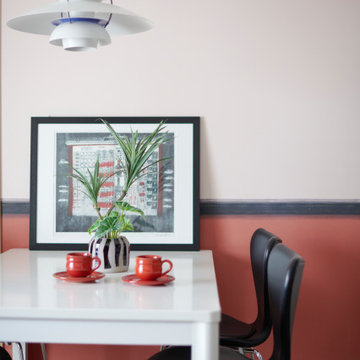
Imagen de comedor blanco escandinavo con paredes rosas, moqueta, suelo marrón, papel pintado y papel pintado
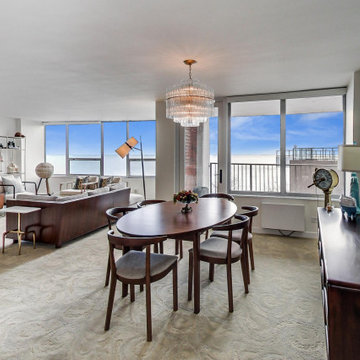
Simple clean lines, and an open furniture layout help celebrate this unit’s lakefront view. The large-patterned yellow carpet helps to expand the space and plays well with the changing colors of the lake. The unit’s original vintage Lightolier light chandelier was rewired and replated. This space and furniture layout accommodates a dining table that expands to seat sixteen. Whimsical wallpaper reflects the client’s love of birds and works well with the lake views.
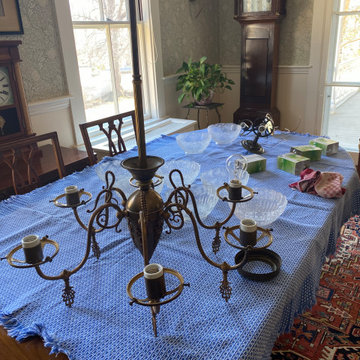
Our attempt at a North Shore Boston Victorian-era Dining Room. Although we do not entertain a lot, the room is very visible and was worth a complete overhaul from 1990s-era decor. We were propelled by a burst cast-iron pipe in the winter of 2021! The project is almost done now, just waiting for a 19th century sofa to be added (after its much-needed re-upholstery). Will update in early April with better photos.
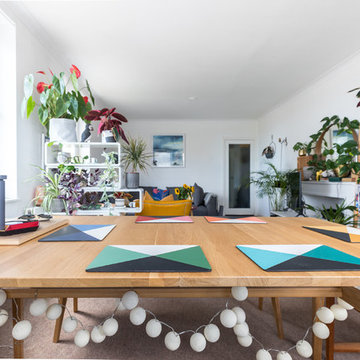
Bright, south facing open plan living -dining room with a sea view. A comfortable grey corner sofa complemented with a bright, mustard yellow armchair. Open shelving to create a subtle divide from the dining area. Lots of houseplants in attractive monochrome pots. Brightly accessorised wooden dining table
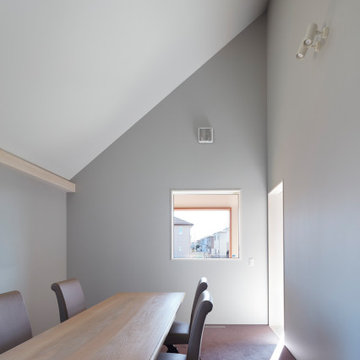
Foto de comedor blanco escandinavo con moqueta, suelo violeta, paredes grises, papel pintado y papel pintado
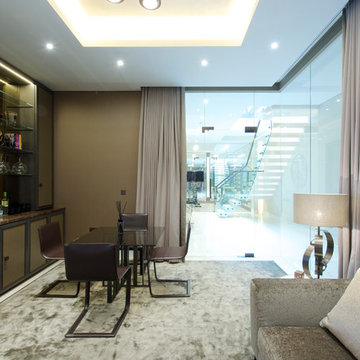
#nu projects specialises in luxury refurbishments- extensions - basements - new builds.
Ejemplo de comedor actual pequeño cerrado con paredes púrpuras, moqueta, suelo beige, casetón y papel pintado
Ejemplo de comedor actual pequeño cerrado con paredes púrpuras, moqueta, suelo beige, casetón y papel pintado
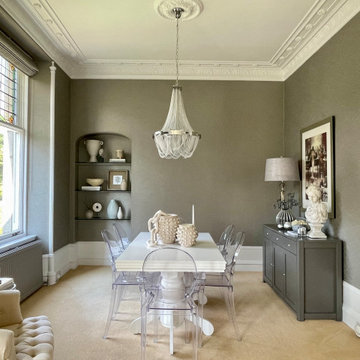
Foto de comedor tradicional renovado de tamaño medio abierto con paredes grises, moqueta, suelo beige y papel pintado
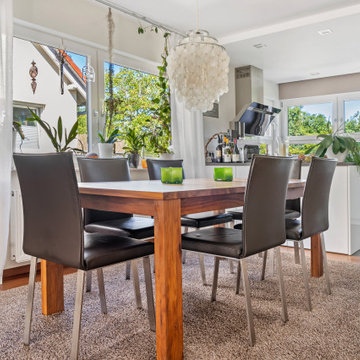
Der alte Teppich war in die Jahre gekommen und es sollten durch die Öffnung des Küchenbereichs die Materialien und Farben aufeinander abgstimmt werden. Der Wohnbereich hat eine umlaufende Einfassung aus Parkett und einen Kamin mit Steineinfassung. Alle alten Materialien und Farben sollten sich ergänzend mit den Neuen zusammenfügen ohne das etwas zu stark hervortritt. Der Teppich mit einem warmen, graubeigen Ton legt sich nicht genau im Farbton fest und passt perfekt zu den Fliesen und dem Parkett. Die Wandfarbe wurde leicht sandfarben abgetönt um den Übergang zu den Hölzern und dem Teppich weicher zu gestalten.
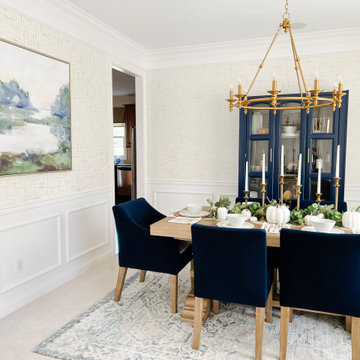
Formal Dining Room design and styling by Beth Sullivan, Lead Designer for Natassja Designs.
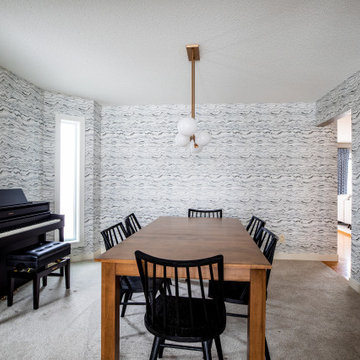
Diseño de comedor minimalista pequeño con paredes multicolor, moqueta, suelo gris y papel pintado
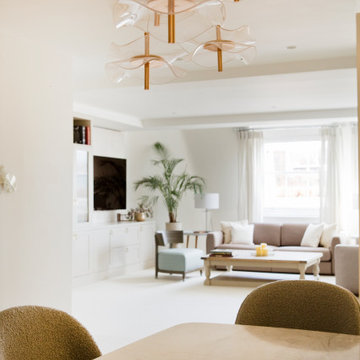
Well-lit dining area covered with energetic and mirrored walls. Artificial lighting details and consistent use of neutralizing colours throughout the floor.
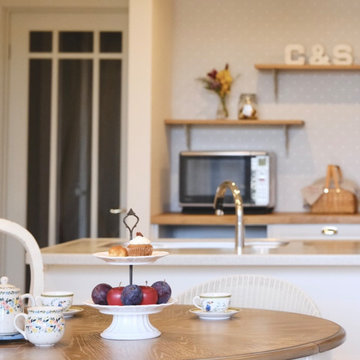
2回目のお家づくり!
「憧れている壁紙やアンティークの家具があるので、それらをうまく組み合わせながらまとまりのあるインテリアコーディネートをしてほしいです」
とお問い合わせをいただき、ご相談していく中で
LDK+寝室+ウォークスルークローゼット+トイレ+洗面室+玄関
のお申込みをいただきました
選りすぐりのこだわりの詰まったご要望書をいただき
本当に家具やインテリアが好き♡が伝わってきました
リフォームでしたので
間取りのご提案
↓
壁紙・床の選定、建具やキッチン周りのコーディネート
↓
家具や雑貨の選定
といった風に、時間を掛けながらコーディネート
ダイニングルームは
もともとハンドメイドがご趣味だったり
かわいらしい色柄ものをたくさんお持ちのお客様。
それらの雑貨やワンちゃんの写真など様々な色が混ざっても、
おしゃれにディスプレイできるよう
内装と家具の色バランスを取り、雑貨までトータルで
考慮したご提案を心掛けました。
元々お施主様がご購入検討していらっしゃったチェアが
お写真では背もたれが低く見えにくくなってしまいましたが・・
ロイドルームの紙でできたチェア
緩やかな曲線に座り心地も相まって、
ゆったりとした時間の流れを感じられることができそう
また、伸長式の丸テーブルはフレンチシャビーシックテイスト
のアンティーク調でリビングのアクセントウォールに
すんなり馴染むデザインにしました
お揃いのダイニングチェアはロイドルームのチェアと
相性抜群なコーディネートとなっており安心♡
LDKへのドアはガラス入りの木製建具!
既存ドアにシート加工するのとは一味も二味も異なる
本物の素材感に
アンティークショップや海外で培ったデザインセンスで
最終的に決められた建具は
ワンちゃんが顔を出して玄関を覗ける機能性も備えています
とてもワクワクしながら、
「一人じゃとても選びきれなかった!!
えりさんがいてくれて心の支えになりました・・!」
とお声をいただき、感無量。
私も楽しくお仕事をさせていただきました^^
94 fotos de comedores con moqueta y papel pintado
3