119 fotos de comedores con marco de chimenea de piedra y panelado
Filtrar por
Presupuesto
Ordenar por:Popular hoy
41 - 60 de 119 fotos
Artículo 1 de 3
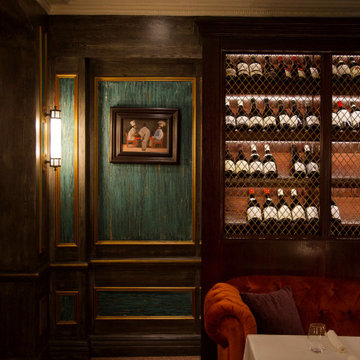
Diseño de comedor tradicional grande abierto con paredes verdes, moqueta, todas las chimeneas, marco de chimenea de piedra, suelo naranja, casetón y panelado
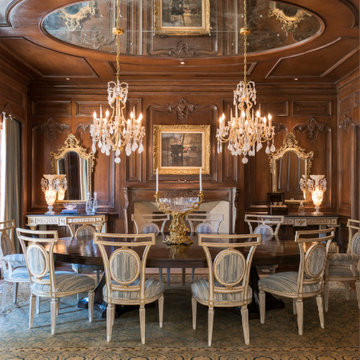
Elegant dining fit for a king, with hand-carved beauty from the walls, cornice boards, and mantle, to the table, chairs, consoles, and even the alabaster lamps. The lamps, mirrors, centerpiece, and console accessories were all found on a trip to Paris. The rug is a masterpiece of its own.
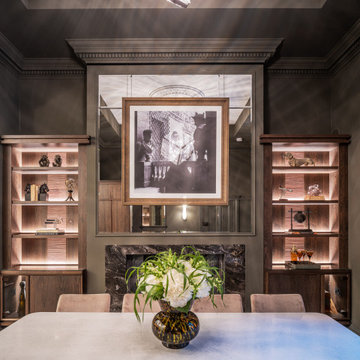
Wall colour: Grey Moss #234 by Little Greene | Joinery by Luxe Projects London
Modelo de comedor clásico grande abierto con paredes grises, suelo de madera oscura, chimeneas suspendidas, marco de chimenea de piedra, suelo marrón, casetón, panelado y cortinas
Modelo de comedor clásico grande abierto con paredes grises, suelo de madera oscura, chimeneas suspendidas, marco de chimenea de piedra, suelo marrón, casetón, panelado y cortinas
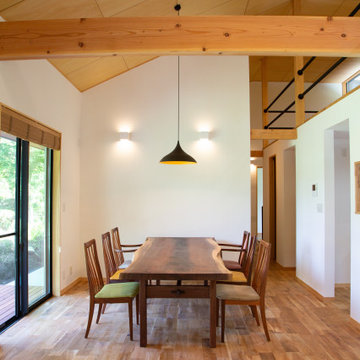
コア、ユーティリティ部分をコアに回遊できるプランニング
既存建物は西日が強く、東側に林があり日照及び西日が強い立地だったが
西側の軒を深く、東側に高窓を設けることにより夏は涼しく冬は暖かい内部空間を創ることができた
毎日の家事動線は玄関よりシューズクローク兼家事室、脱衣場、キッチンへのアプローチを隣接させ負担軽減を図ってます
コア部分上部にある2階は天井が低く座位にてくつろぐ空間となっている

3D architectural animation company has created an amazing 3d interior visualization of Sky Lounge in New York City. This is one of our favorite Apartments design 3d interiors, which you can see in the Images above. Starting to imagine what it would be like to live in these ultra-modern and sophisticated condos? This design 3d interior will give you a great inspiration to create your own 3d interior.
This is an example of how a 3D architectural visualization Service can be used to create an immersive, fully immersive environment. It’s an icon designed by Yantram 3D Architectural Animation Company and a demo of how they can use 3D architectural animation and 3D virtual reality to create a functional, functional, and rich immersive environment.
We created 3D Interior Visualization of the Sky Lounge and guiding principles, in order to better understand the growing demand that is being created by the launch of Sky Lounge in New York City. The 3D renderings were inspired by the City's Atmosphere, strong blue color, and potential consumers’ personalities, which are exactly what we felt needed to be incorporated into the design of the interior of Sky Launch.
If you’ve ever been to New York City (or even heard of it), you may have seen the Sky Lounge in the Downtown Eastside. The Sky Lounge is a rooftop area for relaxation on multi-story buildings. that features art-house music and a larger-than-life view of the Building and is actually the best dinner date place for New Yorkers, so there is a great demand for their space.
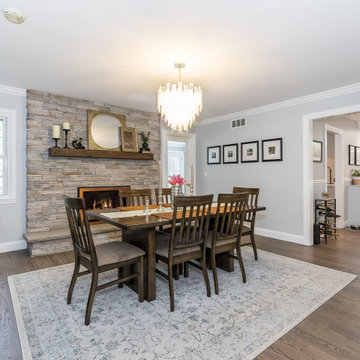
Total first floor renovation in Bridgewater, NJ. This young family added 50% more space and storage to their home without moving. By reorienting rooms and using their existing space more creatively, we were able to achieve all their wishes. This comprehensive 8 month renovation included:
1-removal of a wall between the kitchen and old dining room to double the kitchen space.
2-closure of a window in the family room to reorient the flow and create a 186" long bookcase/storage/tv area with seating now facing the new kitchen.
3-a dry bar
4-a dining area in the kitchen/family room
5-total re-think of the laundry room to get them organized and increase storage/functionality
6-moving the dining room location and office
7-new ledger stone fireplace
8-enlarged opening to new dining room and custom iron handrail and balusters
9-2,000 sf of new 5" plank red oak flooring in classic grey color with color ties on ceiling in family room to match
10-new window in kitchen
11-custom iron hood in kitchen
12-creative use of tile
13-new trim throughout
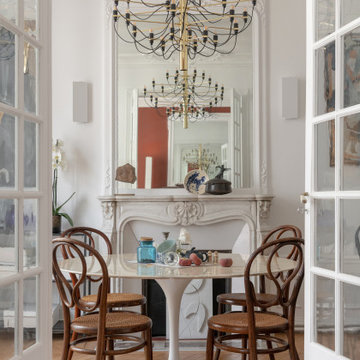
Modelo de comedor clásico renovado de tamaño medio abierto con paredes blancas, suelo de madera en tonos medios, todas las chimeneas, marco de chimenea de piedra, suelo marrón y panelado
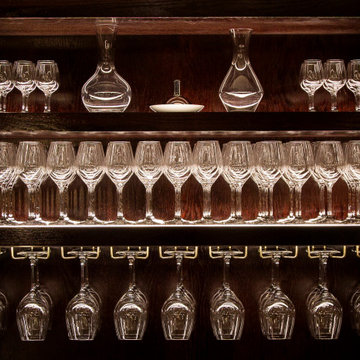
Ejemplo de comedor clásico grande abierto con paredes verdes, moqueta, todas las chimeneas, marco de chimenea de piedra, suelo naranja, casetón y panelado
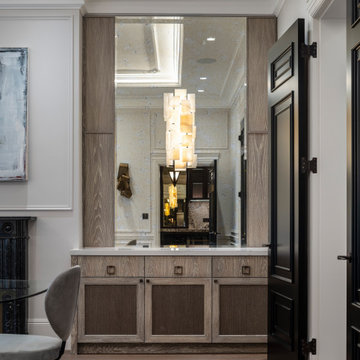
Imagen de comedor clásico renovado grande con paredes beige, suelo de madera en tonos medios, todas las chimeneas, marco de chimenea de piedra, suelo marrón, casetón y panelado
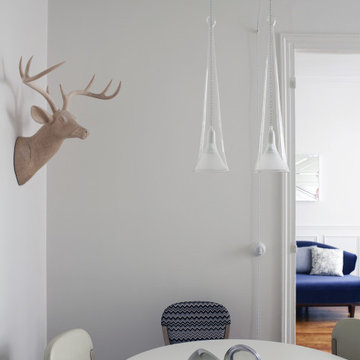
Aménagement intérieur d'un appartement privé à Paris. Un espace élégant et paisible où les éléments traditionnels et contemporains sont combinés de manière délicate et originale. Des murs d'un blanc éclatant et des sols existants de couleur châtaigne servent de toile de fond à des créations poétiques faites sur mesure.
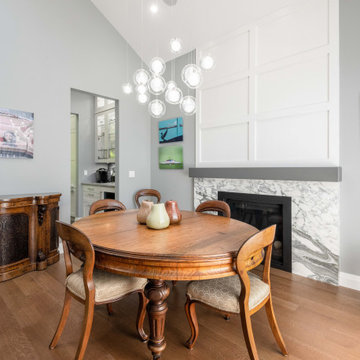
To accommodate a larger great room space, we installed new steel beams and reconfigured the central stairway.
We moved the more formal dining room to the front of the house. It’s accessible through the new butler’s pantry.
This new configuration, with an eating nook added beside the kitchen, allows for a seamless flow between the family room and the newly opened kitchen and eating area.
To make cooking and being organized more enjoyable, we added a recycling pull-out, a magic corner, spice pull-outs, tray dividers, and lift-up doors. It’s details like these that are important to consider when doing kitchen renovations.
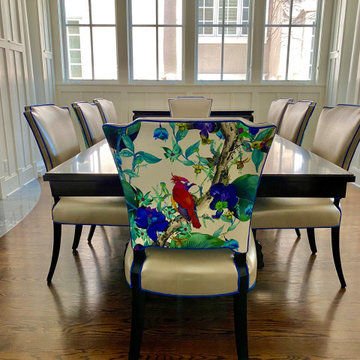
Imagen de comedor de cocina clásico de tamaño medio con paredes blancas, suelo de madera en tonos medios, chimenea de doble cara, marco de chimenea de piedra, suelo marrón, casetón y panelado
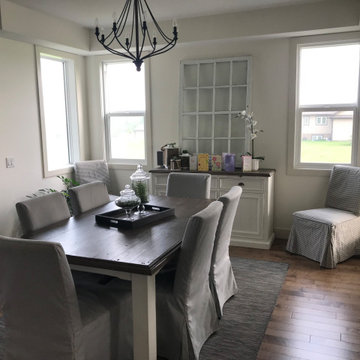
Large fully lit dining room
Ejemplo de comedor de cocina campestre grande con paredes blancas, suelo de madera oscura, chimenea de doble cara, marco de chimenea de piedra, suelo marrón y panelado
Ejemplo de comedor de cocina campestre grande con paredes blancas, suelo de madera oscura, chimenea de doble cara, marco de chimenea de piedra, suelo marrón y panelado
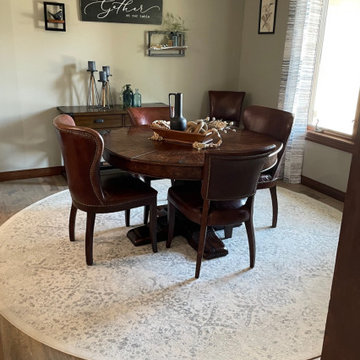
Sandbar Hickory Hardwood- The Ventura Hardwood Flooring Collection is contemporary and designed to look gently aged and weathered, while still being durable and stain resistant.
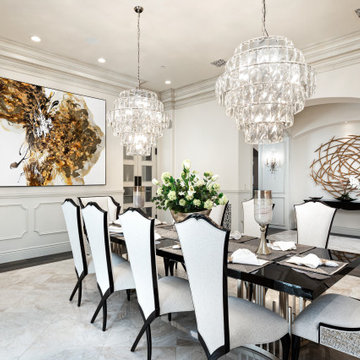
We can't get enough of this formal dining room's chandeliers, marble flooring, and custom molding & millwork throughout.
Imagen de comedor retro extra grande abierto con paredes blancas, suelo de mármol, todas las chimeneas, marco de chimenea de piedra, suelo blanco, casetón y panelado
Imagen de comedor retro extra grande abierto con paredes blancas, suelo de mármol, todas las chimeneas, marco de chimenea de piedra, suelo blanco, casetón y panelado
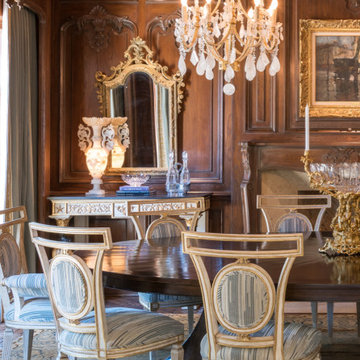
Close-up details of the Ebanista rock crystal chandeliers, table, and chairs upholstered in Nancy Corzine. Zuber trim on drapery reference the gilding on the console fronts.
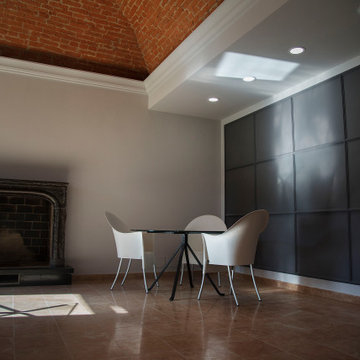
sala da pranzo con decorazione a righe, molto semplice e nel contempo elegante; vecchia porta dipinta e trattata con patina antichizzata
Imagen de comedor abovedado clásico grande con paredes grises, suelo de mármol, todas las chimeneas, marco de chimenea de piedra y panelado
Imagen de comedor abovedado clásico grande con paredes grises, suelo de mármol, todas las chimeneas, marco de chimenea de piedra y panelado
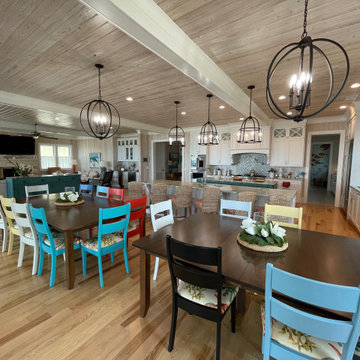
Ejemplo de comedor de cocina grande con suelo de madera en tonos medios, todas las chimeneas, marco de chimenea de piedra, vigas vistas y panelado
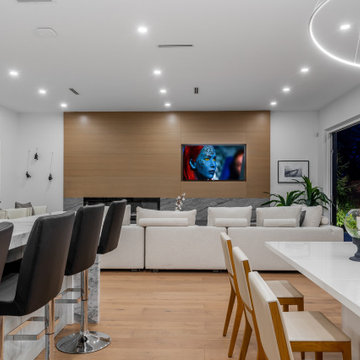
Imagen de comedor moderno de tamaño medio abierto con paredes blancas, suelo de madera clara, chimenea lineal, marco de chimenea de piedra, suelo beige y panelado
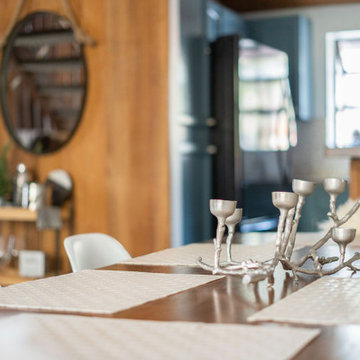
This is a place to paly. Winter or summer, this updated mountain retreat was redesigned for fun.
Imagen de comedor de cocina abovedado minimalista de tamaño medio con paredes marrones, moqueta, chimenea de esquina, marco de chimenea de piedra, suelo gris y panelado
Imagen de comedor de cocina abovedado minimalista de tamaño medio con paredes marrones, moqueta, chimenea de esquina, marco de chimenea de piedra, suelo gris y panelado
119 fotos de comedores con marco de chimenea de piedra y panelado
3