84 fotos de comedores con marco de chimenea de piedra y madera
Filtrar por
Presupuesto
Ordenar por:Popular hoy
61 - 80 de 84 fotos
Artículo 1 de 3
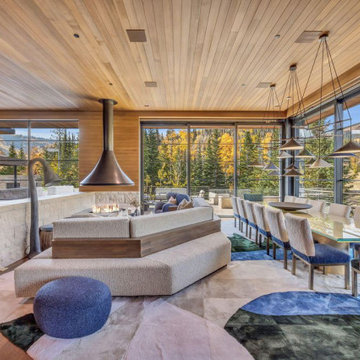
Wrap-around windows and sliding doors extend the visual boundaries of the kitchen and dining spaces to the treetops beyond.
Custom windows, doors, and hardware designed and furnished by Thermally Broken Steel USA.
Other sources:
Chandelier by Emily Group of Thirteen by Daniel Becker Studio.
Dining table by Newell Design Studios.
Parsons dining chairs by John Stuart (vintage, 1968).
Custom shearling rug by Miksi Rugs.
Custom built-in sectional sourced from Place Textiles and Craftsmen Upholstery.
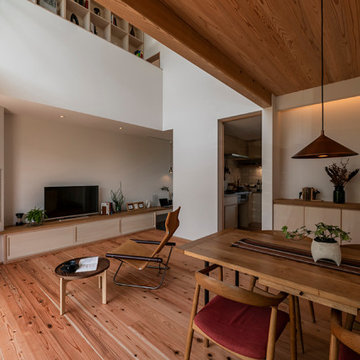
Ejemplo de comedor blanco abierto con paredes blancas, suelo de madera en tonos medios, chimenea de esquina, marco de chimenea de piedra y madera
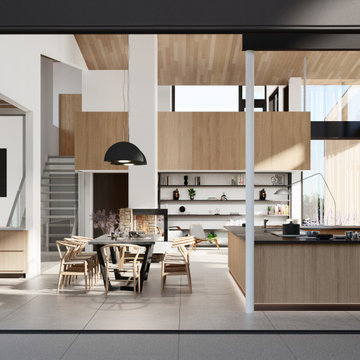
Imagen de comedor moderno grande abierto con suelo de piedra caliza, todas las chimeneas, marco de chimenea de piedra, suelo gris y madera
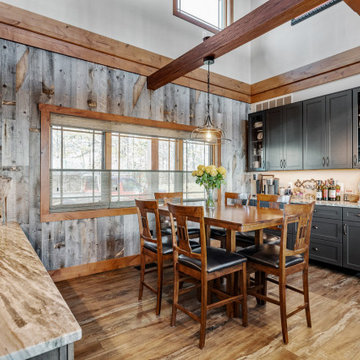
Imagen de comedor de cocina rural grande con suelo vinílico, marco de chimenea de piedra y madera

A visual artist and his fiancée’s house and studio were designed with various themes in mind, such as the physical context, client needs, security, and a limited budget.
Six options were analyzed during the schematic design stage to control the wind from the northeast, sunlight, light quality, cost, energy, and specific operating expenses. By using design performance tools and technologies such as Fluid Dynamics, Energy Consumption Analysis, Material Life Cycle Assessment, and Climate Analysis, sustainable strategies were identified. The building is self-sufficient and will provide the site with an aquifer recharge that does not currently exist.
The main masses are distributed around a courtyard, creating a moderately open construction towards the interior and closed to the outside. The courtyard contains a Huizache tree, surrounded by a water mirror that refreshes and forms a central part of the courtyard.
The house comprises three main volumes, each oriented at different angles to highlight different views for each area. The patio is the primary circulation stratagem, providing a refuge from the wind, a connection to the sky, and a night sky observatory. We aim to establish a deep relationship with the site by including the open space of the patio.
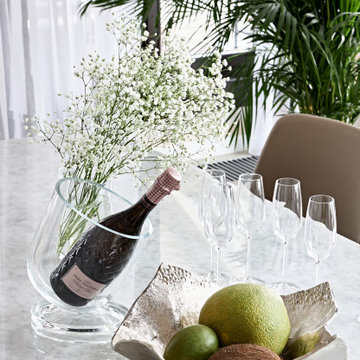
Зона обеденного стола в загородном доме
Ejemplo de comedor de cocina contemporáneo de tamaño medio con paredes blancas, suelo de madera en tonos medios, todas las chimeneas, marco de chimenea de piedra, madera y madera
Ejemplo de comedor de cocina contemporáneo de tamaño medio con paredes blancas, suelo de madera en tonos medios, todas las chimeneas, marco de chimenea de piedra, madera y madera
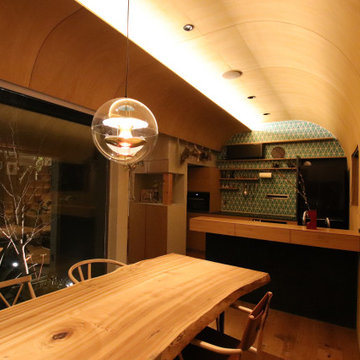
Imagen de comedor de cocina de tamaño medio con paredes marrones, suelo de contrachapado, estufa de leña, marco de chimenea de piedra, suelo marrón, madera y madera
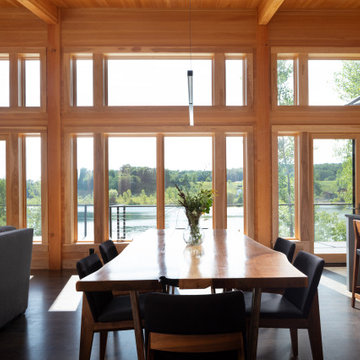
Looking across the live edge dining table out to the private lake is so inviting in this warm Hemlock walls home finished with a Sherwin Williams lacquer sealer for durability in this modern style cabin. Large Marvin windows and patio doors with transoms allow a full glass wall for lake viewing.

Wrap-around windows and sliding doors extend the visual boundaries of the kitchen and dining spaces to the treetops beyond.
Custom windows, doors, and hardware designed and furnished by Thermally Broken Steel USA.
Other sources:
Chandelier by Emily Group of Thirteen by Daniel Becker Studio.
Dining table by Newell Design Studios.
Parsons dining chairs by John Stuart (vintage, 1968).
Custom shearling rug by Miksi Rugs.
Custom built-in sectional sourced from Place Textiles and Craftsmen Upholstery.
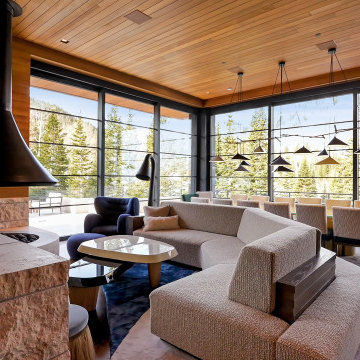
Wrap-around windows and sliding doors extend the visual boundaries of the dining and lounge spaces to the treetops beyond.
Custom windows, doors, and hardware designed and furnished by Thermally Broken Steel USA.
Other sources:
Chandelier: Emily Group of Thirteen by Daniel Becker Studio.
Dining table: Newell Design Studios.
Parsons dining chairs: John Stuart (vintage, 1968).
Custom shearling rug: Miksi Rugs.
Custom built-in sectional: sourced from Place Textiles and Craftsmen Upholstery.
Coffee table: Pierre Augustin Rose.
Ottoman: Konekt.

Diseño de comedor de cocina minimalista extra grande con paredes marrones, moqueta, chimeneas suspendidas, marco de chimenea de piedra, suelo multicolor, madera y madera
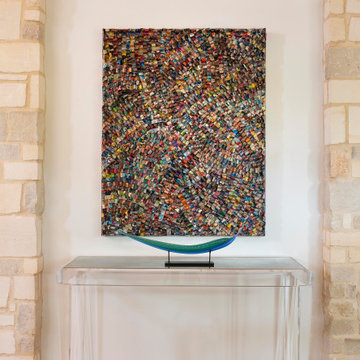
Imagen de comedor moderno de tamaño medio abierto con paredes blancas, suelo de madera en tonos medios, chimenea de doble cara, marco de chimenea de piedra, suelo marrón y madera
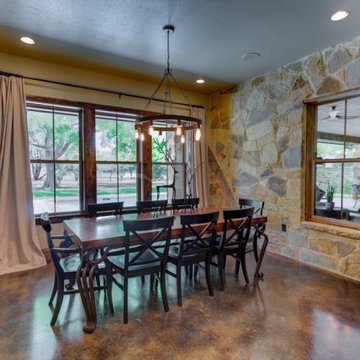
Ejemplo de comedor de cocina rústico de tamaño medio con paredes marrones, suelo de cemento, todas las chimeneas, marco de chimenea de piedra, suelo negro, madera y madera
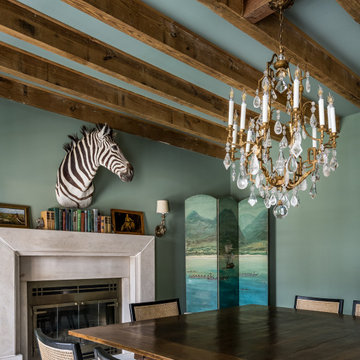
Imagen de comedor de estilo de casa de campo de tamaño medio cerrado con paredes azules, todas las chimeneas, marco de chimenea de piedra, suelo marrón y madera
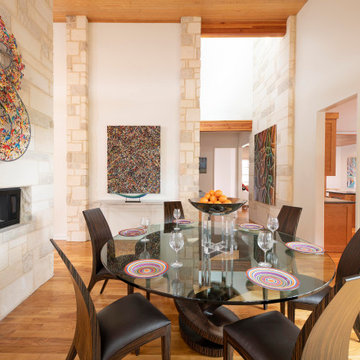
Ejemplo de comedor de estilo americano de tamaño medio abierto con paredes blancas, suelo de madera en tonos medios, chimenea lineal, marco de chimenea de piedra, suelo marrón y madera
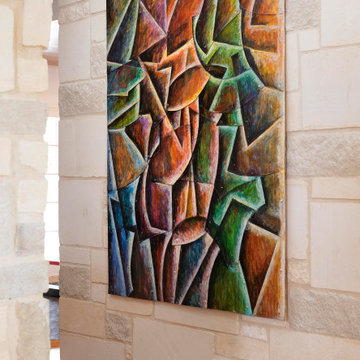
Foto de comedor moderno de tamaño medio abierto con paredes blancas, suelo de madera en tonos medios, chimenea de doble cara, marco de chimenea de piedra, suelo marrón y madera
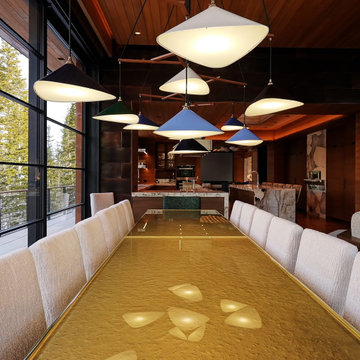
Custom windows, doors, and hardware designed and furnished by Thermally Broken Steel USA.
Other sources:
Chandelier: Emily Group of Thirteen by Daniel Becker Studio.
Dining table: Newell Design Studios.
Parsons dining chairs: John Stuart (vintage, 1968).
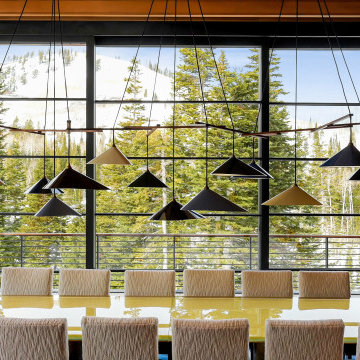
Wrap-around windows and sliding doors extend the visual boundaries of the kitchen and dining spaces to the treetops beyond.
Custom windows, doors, and hardware designed and furnished by Thermally Broken Steel USA.
Other sources:
Chandelier: Emily Group of Thirteen by Daniel Becker Studio.
Dining table: Newell Design Studios.
Parsons dining chairs: John Stuart (vintage, 1968).
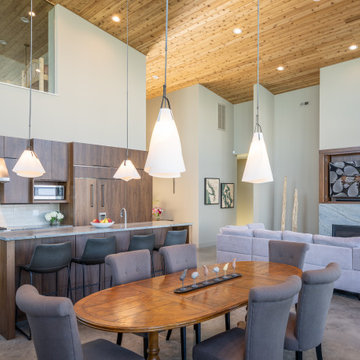
View towards dining space.
Imagen de comedor contemporáneo de tamaño medio abierto con paredes blancas, suelo de cemento, todas las chimeneas, marco de chimenea de piedra, suelo gris y madera
Imagen de comedor contemporáneo de tamaño medio abierto con paredes blancas, suelo de cemento, todas las chimeneas, marco de chimenea de piedra, suelo gris y madera
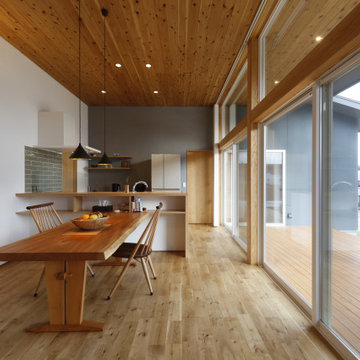
天井高は3m20cmで、天井まである窓からは陽光がたっぷり入ります。天井と軒天は杉板張り。
内と外が続いているようで広がりを感じる空間です。
Modelo de comedor de cocina contemporáneo con suelo de madera en tonos medios, estufa de leña, madera y marco de chimenea de piedra
Modelo de comedor de cocina contemporáneo con suelo de madera en tonos medios, estufa de leña, madera y marco de chimenea de piedra
84 fotos de comedores con marco de chimenea de piedra y madera
4