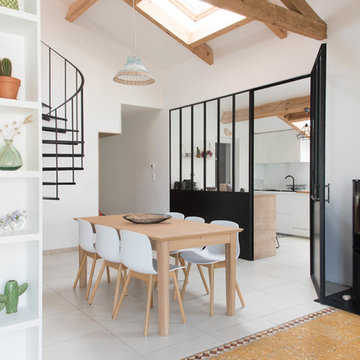1.871 fotos de comedores con marco de chimenea de metal
Filtrar por
Presupuesto
Ordenar por:Popular hoy
101 - 120 de 1871 fotos
Artículo 1 de 2
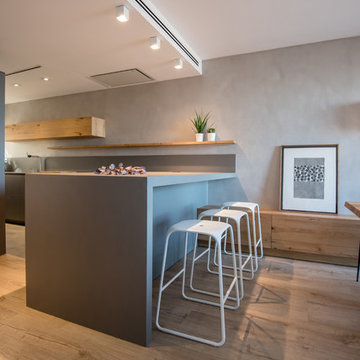
Kris Moya Estudio
Imagen de comedor actual grande abierto con paredes grises, suelo laminado, chimenea de doble cara, marco de chimenea de metal y suelo marrón
Imagen de comedor actual grande abierto con paredes grises, suelo laminado, chimenea de doble cara, marco de chimenea de metal y suelo marrón
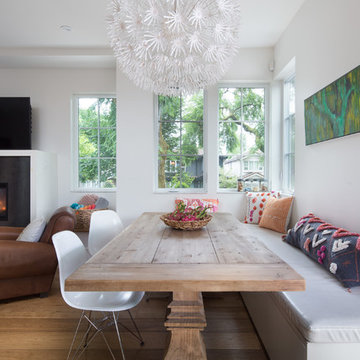
Foto de comedor clásico renovado pequeño abierto con paredes blancas, todas las chimeneas, marco de chimenea de metal, suelo de madera clara y suelo beige

Imagen de comedor abovedado campestre de tamaño medio abierto con paredes blancas, suelo de madera oscura, chimeneas suspendidas, marco de chimenea de metal y suelo marrón
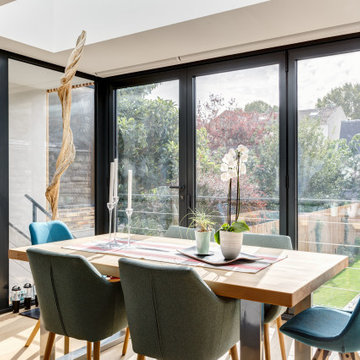
Modelo de comedor contemporáneo de tamaño medio abierto con paredes blancas, suelo de madera clara, estufa de leña, marco de chimenea de metal y suelo marrón
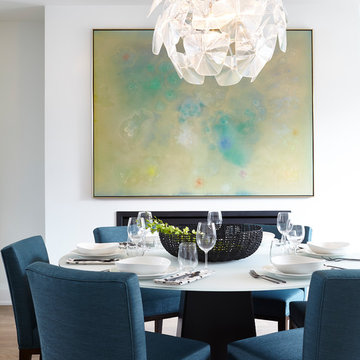
Valerie Wilcox
Foto de comedor de cocina actual de tamaño medio con paredes blancas, suelo de madera en tonos medios, todas las chimeneas, marco de chimenea de metal y suelo marrón
Foto de comedor de cocina actual de tamaño medio con paredes blancas, suelo de madera en tonos medios, todas las chimeneas, marco de chimenea de metal y suelo marrón
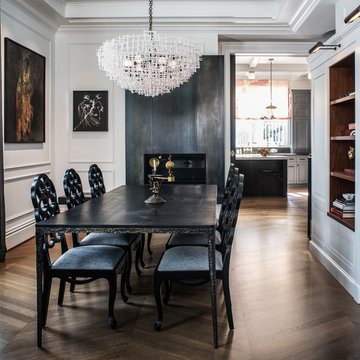
Formal Dining Space.
Photograph by Drew Kelly
Diseño de comedor clásico renovado con paredes blancas, suelo de madera en tonos medios, todas las chimeneas, marco de chimenea de metal y suelo marrón
Diseño de comedor clásico renovado con paredes blancas, suelo de madera en tonos medios, todas las chimeneas, marco de chimenea de metal y suelo marrón
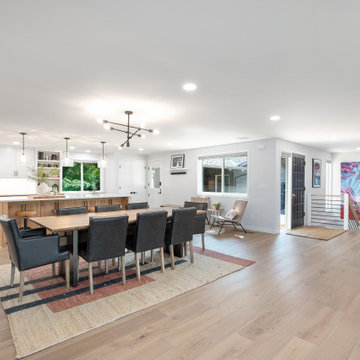
Many walls were removed in this 1967 Portland home to create a completely open-concept floorplan that ties the kitchen, dining, living room, and entry together.

Ejemplo de comedor rural pequeño con paredes marrones, estufa de leña, marco de chimenea de metal y suelo azul
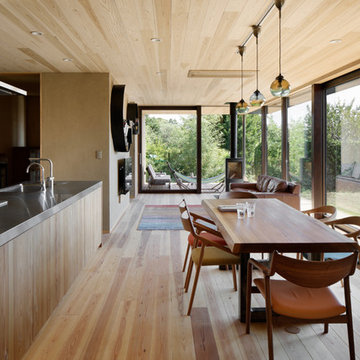
写真@安田誠
Modelo de comedor de estilo zen abierto con paredes marrones, suelo marrón, suelo de madera clara, estufa de leña y marco de chimenea de metal
Modelo de comedor de estilo zen abierto con paredes marrones, suelo marrón, suelo de madera clara, estufa de leña y marco de chimenea de metal
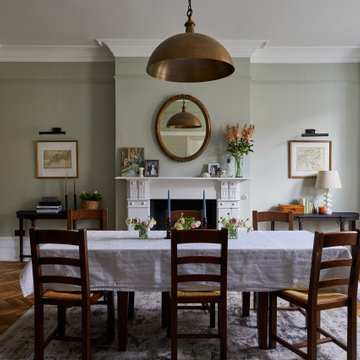
The dining room in our SW17 Heaver Estate family home is elegant and full of period details such as the fire surround, tall skirting & cornicing. We added new curtains, oak parquet flooring, a faded rug, consoles & picture lights and painted it in a pretty grey green to make it feel more premium
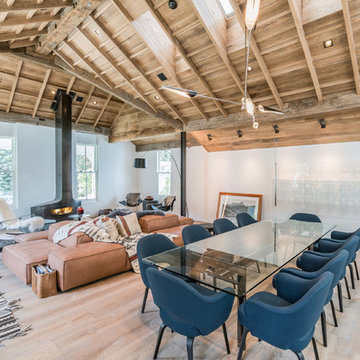
Imagen de comedor de estilo de casa de campo grande con paredes blancas, suelo de madera clara, estufa de leña, marco de chimenea de metal y suelo gris
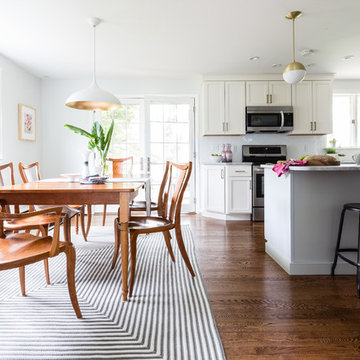
Our clients had this dining set-- in fact her father made the chairs! We designed the space around it.
Foto de comedor de cocina minimalista pequeño con paredes grises, suelo de madera en tonos medios, todas las chimeneas, marco de chimenea de metal y suelo marrón
Foto de comedor de cocina minimalista pequeño con paredes grises, suelo de madera en tonos medios, todas las chimeneas, marco de chimenea de metal y suelo marrón
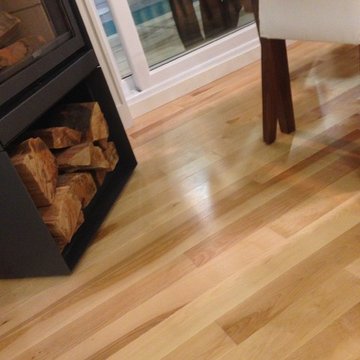
Take a look at our beautiful Natural Exclusive Hard Maple hardwood flooring in this beautiful model home dining room.
Foto de comedor de cocina contemporáneo pequeño con paredes blancas, suelo de madera clara, marco de chimenea de metal, todas las chimeneas y suelo beige
Foto de comedor de cocina contemporáneo pequeño con paredes blancas, suelo de madera clara, marco de chimenea de metal, todas las chimeneas y suelo beige

While this new home had an architecturally striking exterior, the home’s interior fell short in terms of true functionality and overall style. The most critical element in this renovation was the kitchen and dining area, which needed careful attention to bring it to the level that suited the home and the homeowners.
As a graduate of Culinary Institute of America, our client wanted a kitchen that “feels like a restaurant, with the warmth of a home kitchen,” where guests can gather over great food, great wine, and truly feel comfortable in the open concept home. Although it follows a typical chef’s galley layout, the unique design solutions and unusual materials set it apart from the typical kitchen design.
Polished countertops, laminated and stainless cabinets fronts, and professional appliances are complemented by the introduction of wood, glass, and blackened metal – materials introduced in the overall design of the house. Unique features include a wall clad in walnut for dangling heavy pots and utensils; a floating, sculptural walnut countertop piece housing an herb garden; an open pantry that serves as a coffee bar and wine station; and a hanging chalkboard that hides a water heater closet and features different coffee offerings available to guests.
The dining area addition, enclosed by windows, continues to vivify the organic elements and brings in ample natural light, enhancing the darker finishes and creating additional warmth.
Photography by Ira Montgomery
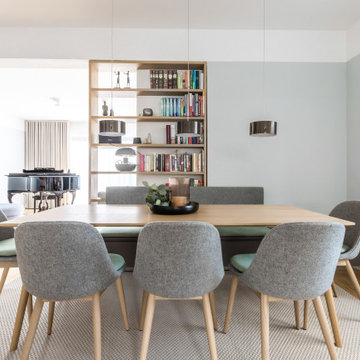
Diseño de comedor nórdico grande con paredes grises, suelo de bambú, chimeneas suspendidas, marco de chimenea de metal, suelo marrón, papel pintado y papel pintado
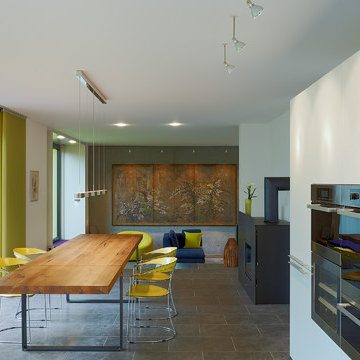
© Christoph Tempes
Modelo de comedor actual grande abierto con paredes blancas, estufa de leña y marco de chimenea de metal
Modelo de comedor actual grande abierto con paredes blancas, estufa de leña y marco de chimenea de metal
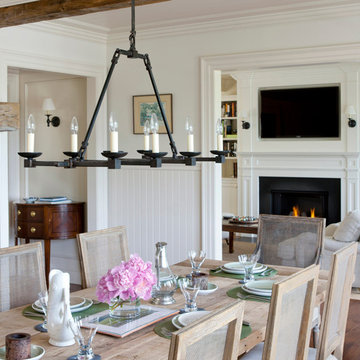
Imagen de comedor clásico de tamaño medio abierto con paredes blancas, suelo de madera en tonos medios, todas las chimeneas y marco de chimenea de metal
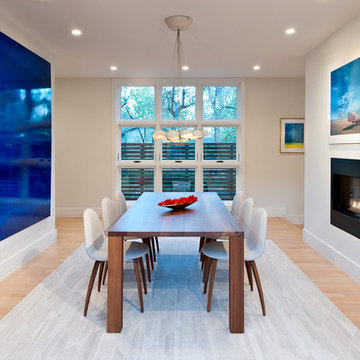
This rustic modern home was purchased by an art collector that needed plenty of white wall space to hang his collection. The furnishings were kept neutral to allow the art to pop and warm wood tones were selected to keep the house from becoming cold and sterile. Published in Modern In Denver | The Art of Living.
Daniel O'Connor Photography
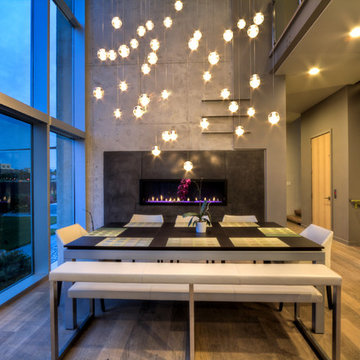
Diseño de comedor contemporáneo de tamaño medio abierto con paredes grises, suelo de madera en tonos medios, chimenea lineal, marco de chimenea de metal y suelo marrón
1.871 fotos de comedores con marco de chimenea de metal
6
