1.369 fotos de comedores con marco de chimenea de hormigón y piedra de revestimiento
Filtrar por
Presupuesto
Ordenar por:Popular hoy
101 - 120 de 1369 fotos
Artículo 1 de 3
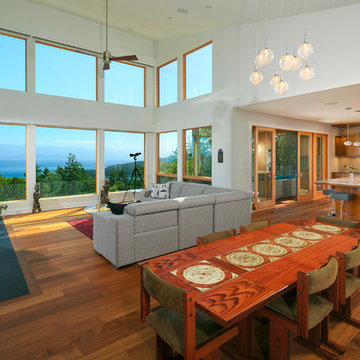
Imagen de comedor moderno de tamaño medio abierto con paredes blancas, suelo de madera en tonos medios, todas las chimeneas y marco de chimenea de hormigón
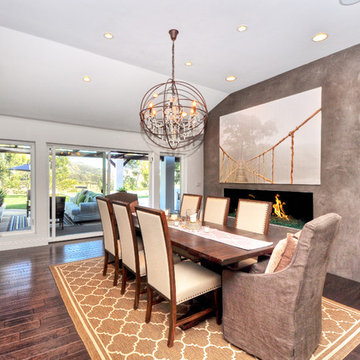
Ejemplo de comedor tradicional renovado grande cerrado con paredes grises, chimenea lineal, suelo de madera oscura, marco de chimenea de hormigón y suelo marrón
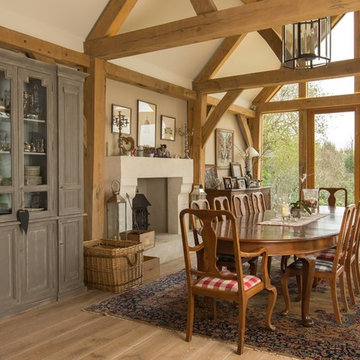
Diseño de comedor de estilo de casa de campo con paredes beige, estufa de leña y marco de chimenea de hormigón
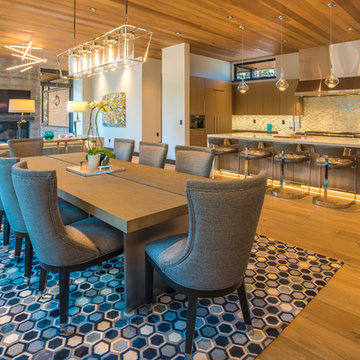
A contemporary dining room that seats 8 and designed to entertain with the open kitchen and great room. Under the table is a blue hexagon hair-on-hide area rug, comfortable upholstered chairs and a contemporary table design that has a thick oak top with metal legs and an inlaid metal running down the center.
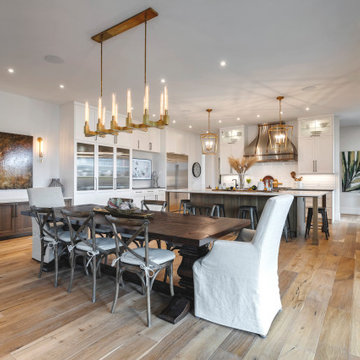
Modelo de comedor de cocina de estilo americano grande con paredes blancas, suelo de madera oscura, chimenea de doble cara, piedra de revestimiento y vigas vistas

This breakfast room is an extension of the family room and kitchen open concept. We added exposed wood beams and all new furnishings.
Ejemplo de comedor tradicional renovado de tamaño medio con con oficina, paredes grises, suelo de madera oscura, todas las chimeneas, marco de chimenea de hormigón, suelo marrón y vigas vistas
Ejemplo de comedor tradicional renovado de tamaño medio con con oficina, paredes grises, suelo de madera oscura, todas las chimeneas, marco de chimenea de hormigón, suelo marrón y vigas vistas
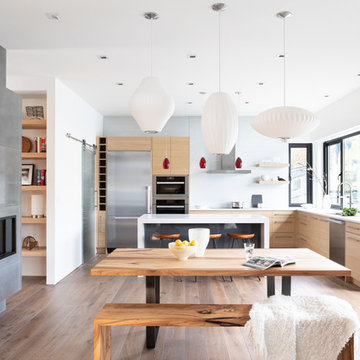
Ema Peter
Modelo de comedor de cocina actual grande con suelo de madera en tonos medios, paredes blancas, chimenea lineal, marco de chimenea de hormigón y suelo marrón
Modelo de comedor de cocina actual grande con suelo de madera en tonos medios, paredes blancas, chimenea lineal, marco de chimenea de hormigón y suelo marrón
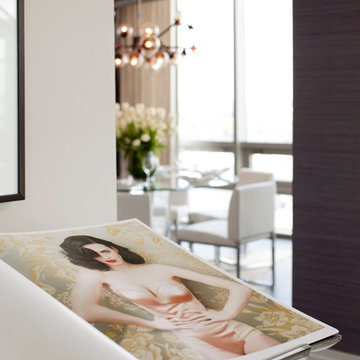
Invited Katy Perry over for dinner in this penthouse model home
Modelo de comedor actual grande abierto con paredes púrpuras, suelo de bambú, todas las chimeneas, marco de chimenea de hormigón y suelo gris
Modelo de comedor actual grande abierto con paredes púrpuras, suelo de bambú, todas las chimeneas, marco de chimenea de hormigón y suelo gris
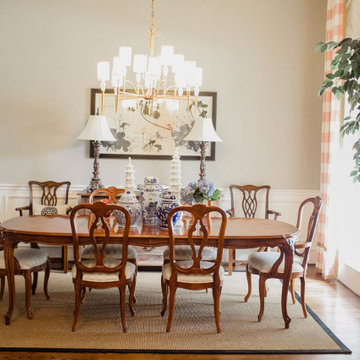
Imagen de comedor de estilo zen de tamaño medio abierto con paredes beige, suelo de madera oscura, todas las chimeneas, marco de chimenea de hormigón y suelo marrón

Imagen de comedor blanco industrial de tamaño medio abierto con paredes blancas, suelo de madera oscura, estufa de leña, marco de chimenea de hormigón, suelo marrón, machihembrado y machihembrado
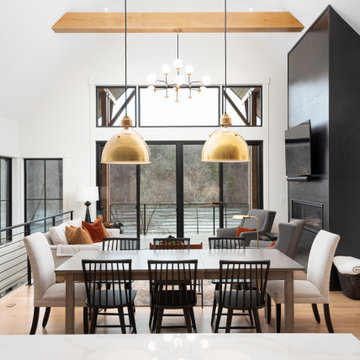
Modelo de comedor de cocina abovedado de tamaño medio con paredes blancas, suelo de madera en tonos medios, chimenea lineal y marco de chimenea de hormigón

Foto de comedor de estilo de casa de campo de tamaño medio con con oficina, paredes blancas, suelo de baldosas de terracota, chimenea de esquina, piedra de revestimiento, suelo multicolor y vigas vistas
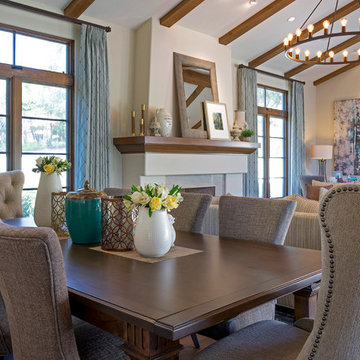
Warm, sandy woods, espresso tones, and light plush fabrics come together exquisitely in this open and bright living room. Our goal was to give our clients a luxurious but relaxed style which is why we introduced light earth tones and pale blues.
Clean lines and symmetry are the fundamental elements of this design, so it was important to add in the right amount of texture. With the right textiles, warm organic elements, and artisanal lighting and decor, we created the home of our client's dreams.
Project designed by Courtney Thomas Design in La Cañada. Serving Pasadena, Glendale, Monrovia, San Marino, Sierra Madre, South Pasadena, and Altadena.
For more about Courtney Thomas Design, click here: https://www.courtneythomasdesign.com/
To learn more about this project, click here: https://www.courtneythomasdesign.com/portfolio/la-canada-blvd-house/
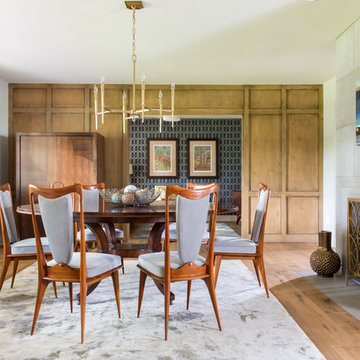
Photography: Michael Hunter
Diseño de comedor vintage grande cerrado con todas las chimeneas, paredes grises, suelo de madera en tonos medios y marco de chimenea de hormigón
Diseño de comedor vintage grande cerrado con todas las chimeneas, paredes grises, suelo de madera en tonos medios y marco de chimenea de hormigón
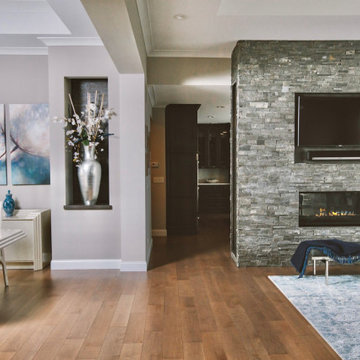
Imagen de comedor grande con paredes grises, suelo de madera clara, chimenea de doble cara, piedra de revestimiento y suelo marrón
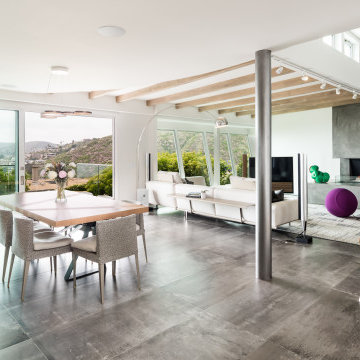
Foto de comedor actual grande abierto con paredes blancas, suelo de baldosas de porcelana, chimenea de doble cara, marco de chimenea de hormigón y suelo gris
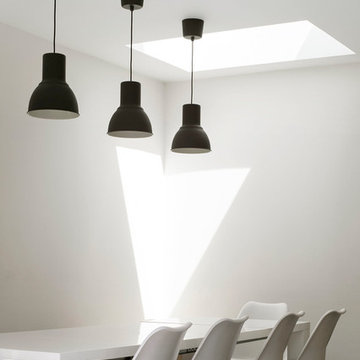
Photography by Richard Chivers https://www.rchivers.co.uk/
Marshall House is an extension to a Grade II listed dwelling in the village of Twyford, near Winchester, Hampshire. The original house dates from the 17th Century, although it had been remodelled and extended during the late 18th Century.
The clients contacted us to explore the potential to extend their home in order to suit their growing family and active lifestyle. Due to the constraints of living in a listed building, they were unsure as to what development possibilities were available. The brief was to replace an existing lean-to and 20th century conservatory with a new extension in a modern, contemporary approach. The design was developed in close consultation with the local authority as well as their historic environment department, in order to respect the existing property and work to achieve a positive planning outcome.
Like many older buildings, the dwelling had been adjusted here and there, and updated at numerous points over time. The interior of the existing property has a charm and a character - in part down to the age of the property, various bits of work over time and the wear and tear of the collective history of its past occupants. These spaces are dark, dimly lit and cosy. They have low ceilings, small windows, little cubby holes and odd corners. Walls are not parallel or perpendicular, there are steps up and down and places where you must watch not to bang your head.
The extension is accessed via a small link portion that provides a clear distinction between the old and new structures. The initial concept is centred on the idea of contrasts. The link aims to have the effect of walking through a portal into a seemingly different dwelling, that is modern, bright, light and airy with clean lines and white walls. However, complementary aspects are also incorporated, such as the strategic placement of windows and roof lights in order to cast light over walls and corners to create little nooks and private views. The overall form of the extension is informed by the awkward shape and uses of the site, resulting in the walls not being parallel in plan and splaying out at different irregular angles.
Externally, timber larch cladding is used as the primary material. This is painted black with a heavy duty barn paint, that is both long lasting and cost effective. The black finish of the extension contrasts with the white painted brickwork at the rear and side of the original house. The external colour palette of both structures is in opposition to the reality of the interior spaces. Although timber cladding is a fairly standard, commonplace material, visual depth and distinction has been created through the articulation of the boards. The inclusion of timber fins changes the way shadows are cast across the external surface during the day. Whilst at night, these are illuminated by external lighting.
A secondary entrance to the house is provided through a concealed door that is finished to match the profile of the cladding. This opens to a boot/utility room, from which a new shower room can be accessed, before proceeding to the new open plan living space and dining area.
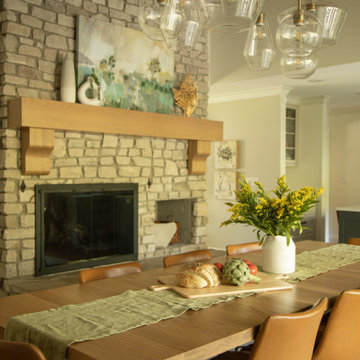
Dining with custom pendant lighting.
Modelo de comedor de cocina retro grande con paredes blancas, suelo de madera en tonos medios, todas las chimeneas, piedra de revestimiento y vigas vistas
Modelo de comedor de cocina retro grande con paredes blancas, suelo de madera en tonos medios, todas las chimeneas, piedra de revestimiento y vigas vistas

Ejemplo de comedor nórdico grande abierto con paredes blancas, suelo de cemento, estufa de leña, marco de chimenea de hormigón, suelo blanco y madera

Foto de comedor campestre grande cerrado con paredes beige, suelo de madera oscura, todas las chimeneas, piedra de revestimiento, suelo marrón, madera y madera
1.369 fotos de comedores con marco de chimenea de hormigón y piedra de revestimiento
6