1.048 fotos de comedores con marco de chimenea de hormigón
Filtrar por
Presupuesto
Ordenar por:Popular hoy
201 - 220 de 1048 fotos
Artículo 1 de 2

Follow the beautifully paved brick driveway and walk right into your dream home! Custom-built on 2006, it features 4 bedrooms, 5 bathrooms, a study area, a den, a private underground pool/spa overlooking the lake and beautifully landscaped golf course, and the endless upgrades! The cul-de-sac lot provides extensive privacy while being perfectly situated to get the southwestern Floridian exposure. A few special features include the upstairs loft area overlooking the pool and golf course, gorgeous chef's kitchen with upgraded appliances, and the entrance which shows an expansive formal room with incredible views. The atrium to the left of the house provides a wonderful escape for horticulture enthusiasts, and the 4 car garage is perfect for those expensive collections! The upstairs loft is the perfect area to sit back, relax and overlook the beautiful scenery located right outside the walls. The curb appeal is tremendous. This is a dream, and you get it all while being located in the boutique community of Renaissance, known for it's Arthur Hills Championship golf course!
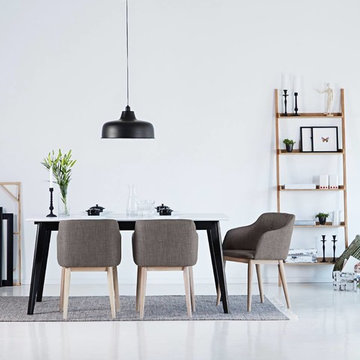
Imagen de comedor escandinavo de tamaño medio cerrado con paredes blancas, suelo de baldosas de porcelana, suelo blanco, chimenea de doble cara y marco de chimenea de hormigón
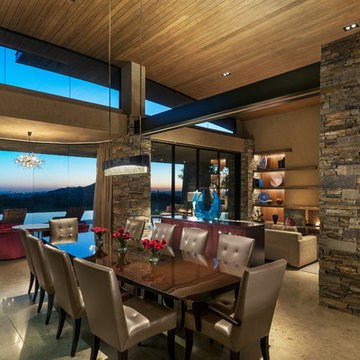
Large open dining room with high ceiling and stone columns. The cocktail area at the end, and mahogany table with Dakota Jackson chairs.
Photo: Mark Boisclair
Contractor: Manship Builder
Architect: Bing Hu
Interior Design: Susan Hersker and Elaine Ryckman.
Project designed by Susie Hersker’s Scottsdale interior design firm Design Directives. Design Directives is active in Phoenix, Paradise Valley, Cave Creek, Carefree, Sedona, and beyond.
For more about Design Directives, click here: https://susanherskerasid.com/
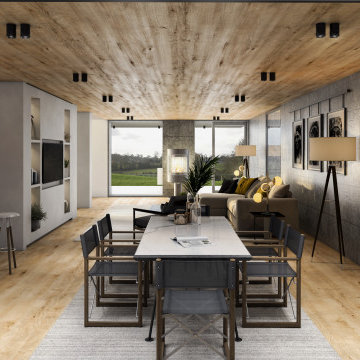
This grand designs house is part earth sheltered. It has a concrete structure set into the slope of the site with a simple timber structure above at first floor. The interior space is flooded with daylight from the sides and from above. The open plan living spaces are ideal for a younger family who like to spend lots of time outside in the garden space.
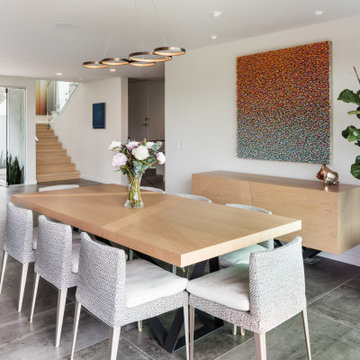
Ejemplo de comedor actual grande abierto con paredes blancas, suelo de baldosas de porcelana, chimenea de doble cara, marco de chimenea de hormigón y suelo gris
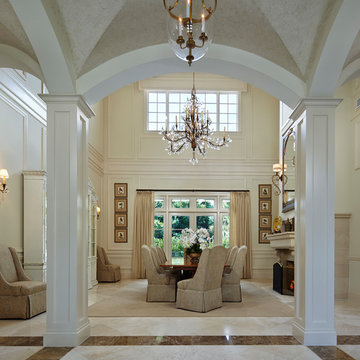
Designed By Jody Smith
Brown's Interior Design
Boca Raton, FL
Ejemplo de comedor tradicional con paredes blancas, suelo de mármol, marco de chimenea de hormigón, suelo blanco y todas las chimeneas
Ejemplo de comedor tradicional con paredes blancas, suelo de mármol, marco de chimenea de hormigón, suelo blanco y todas las chimeneas
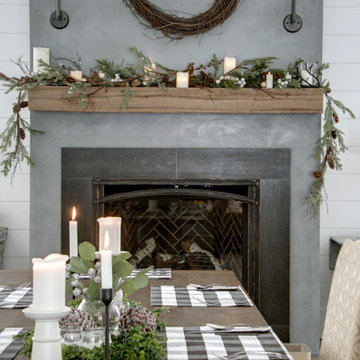
designer Lyne Brunet
Foto de comedor grande con paredes blancas, todas las chimeneas, marco de chimenea de hormigón y machihembrado
Foto de comedor grande con paredes blancas, todas las chimeneas, marco de chimenea de hormigón y machihembrado
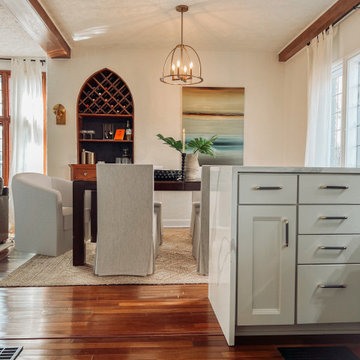
Foto de comedor de cocina contemporáneo de tamaño medio con paredes blancas, suelo de madera oscura, todas las chimeneas, marco de chimenea de hormigón, suelo marrón y vigas vistas
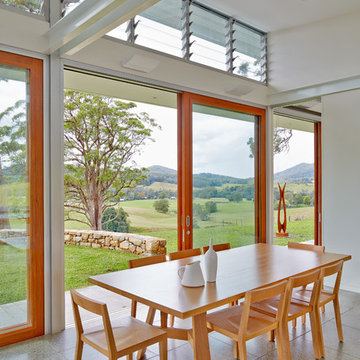
Marian Riabic
Modelo de comedor actual grande abierto con paredes blancas, suelo de cemento, chimenea de doble cara y marco de chimenea de hormigón
Modelo de comedor actual grande abierto con paredes blancas, suelo de cemento, chimenea de doble cara y marco de chimenea de hormigón

大自然に囲まれた薪ストーブが似合うおしゃれな平屋。ダイニングテーブルは丸テーブルとし、家族で仲良く食事ができるようにしました。背面には大きな腰窓を連続で配置して、新城の美しい山々を眺められるようにしています。
Modelo de comedor escandinavo grande abierto con estufa de leña, marco de chimenea de hormigón, paredes blancas, suelo de madera en tonos medios, suelo marrón, madera y papel pintado
Modelo de comedor escandinavo grande abierto con estufa de leña, marco de chimenea de hormigón, paredes blancas, suelo de madera en tonos medios, suelo marrón, madera y papel pintado
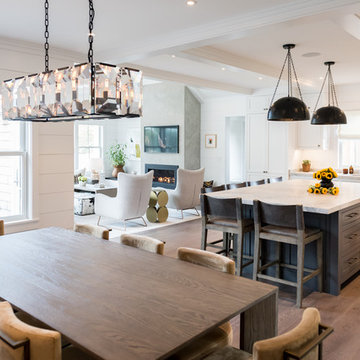
View from dining room through kitchen into living room
Modelo de comedor de cocina minimalista con paredes blancas, suelo de madera oscura, todas las chimeneas, marco de chimenea de hormigón y suelo gris
Modelo de comedor de cocina minimalista con paredes blancas, suelo de madera oscura, todas las chimeneas, marco de chimenea de hormigón y suelo gris
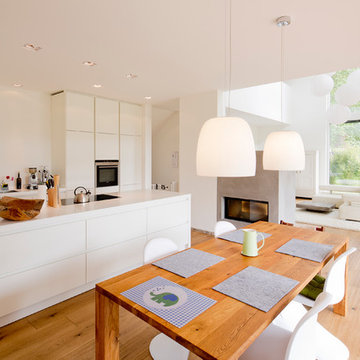
Diseño de comedor nórdico grande abierto con paredes blancas, suelo de madera clara, marco de chimenea de hormigón y chimenea de doble cara
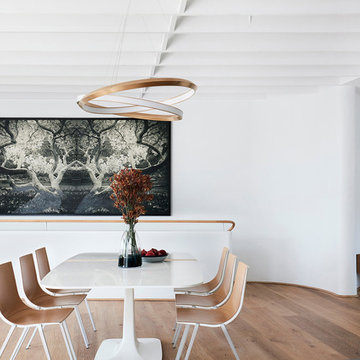
The dining area of the open plan living space features an 'Oracle' pendant by Christopher Boots and painting by painting by Joshua Yeldham.
© Prue Roscoe
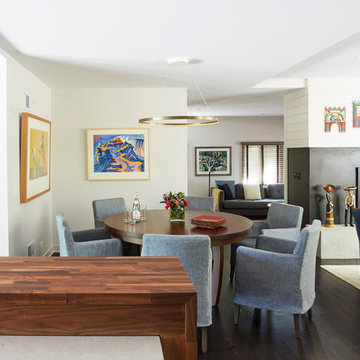
The waterfall edge of the black walnut island counter top frames the view to the dining room. With seating for 6, the blue denim slip covered chairs provide comfortable seating. Art niches display the owner's pottery collection.
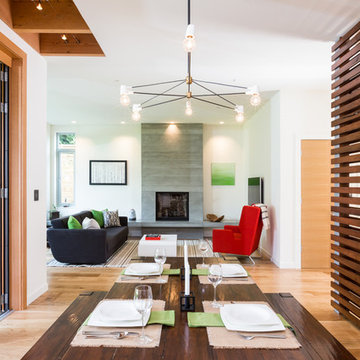
Contractor: Naikoon Contracting Ltd
Photography: Ema Peter
Foto de comedor contemporáneo de tamaño medio abierto con paredes blancas, suelo de madera clara, suelo marrón, todas las chimeneas y marco de chimenea de hormigón
Foto de comedor contemporáneo de tamaño medio abierto con paredes blancas, suelo de madera clara, suelo marrón, todas las chimeneas y marco de chimenea de hormigón
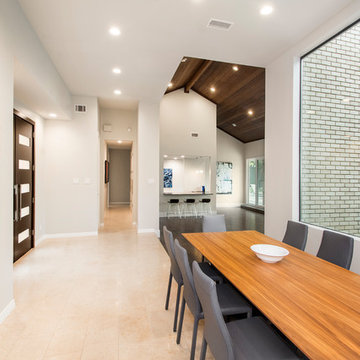
We gave this 1978 home a magnificent modern makeover that the homeowners love! Our designers were able to maintain the great architecture of this home but remove necessary walls, soffits and doors needed to open up the space.
In the living room, we opened up the bar by removing soffits and openings, to now seat 6. The original low brick hearth was replaced with a cool floating concrete hearth from floor to ceiling. The wall that once closed off the kitchen was demoed to 42" counter top height, so that it now opens up to the dining room and entry way. The coat closet opening that once opened up into the entry way was moved around the corner to open up in a less conspicuous place.
The secondary master suite used to have a small stand up shower and a tiny linen closet but now has a large double shower and a walk in closet, all while maintaining the space and sq. ft.in the bedroom. The powder bath off the entry was refinished, soffits removed and finished with a modern accent tile giving it an artistic modern touch
Design/Remodel by Hatfield Builders & Remodelers | Photography by Versatile Imaging

Embellishment and few building work like tiling, cladding, carpentry and electricity of a double bedroom and double bathrooms included one en-suite flat based in London.
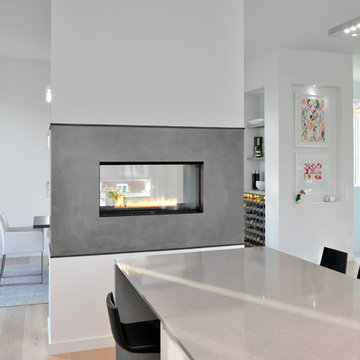
Toronto’s Upside Development completed this contemporary new construction in Otonabee, North York.
Modelo de comedor actual de tamaño medio cerrado con paredes blancas, suelo de madera clara, chimenea de doble cara, marco de chimenea de hormigón y suelo beige
Modelo de comedor actual de tamaño medio cerrado con paredes blancas, suelo de madera clara, chimenea de doble cara, marco de chimenea de hormigón y suelo beige
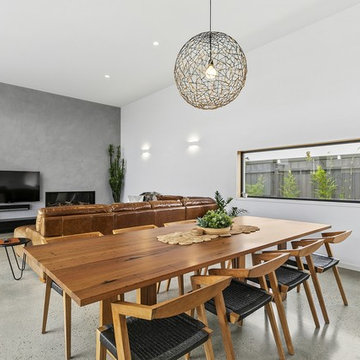
Ejemplo de comedor moderno de tamaño medio abierto con paredes blancas, suelo de cemento, todas las chimeneas y marco de chimenea de hormigón
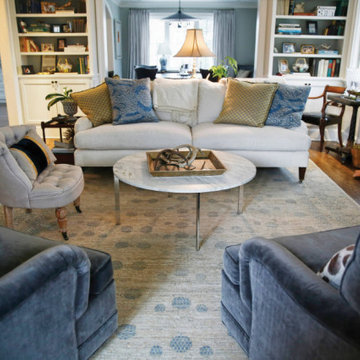
Imagen de comedor clásico grande cerrado sin chimenea con paredes grises, suelo de madera clara, marco de chimenea de hormigón, suelo marrón, papel pintado y ladrillo
1.048 fotos de comedores con marco de chimenea de hormigón
11