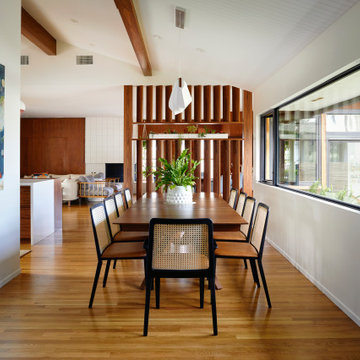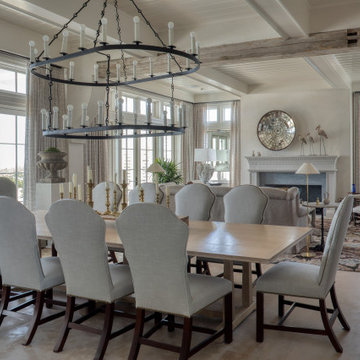165 fotos de comedores con marco de chimenea de hormigón y todos los diseños de techos
Filtrar por
Presupuesto
Ordenar por:Popular hoy
1 - 20 de 165 fotos
Artículo 1 de 3

Imagen de comedor urbano de tamaño medio abierto con paredes blancas, suelo de madera clara, todas las chimeneas, marco de chimenea de hormigón, suelo marrón, vigas vistas y ladrillo

This beautiful, new construction home in Greenwich Connecticut was staged by BA Staging & Interiors to showcase all of its beautiful potential, so it will sell for the highest possible value. The staging was carefully curated to be sleek and modern, but at the same time warm and inviting to attract the right buyer. This staging included a lifestyle merchandizing approach with an obsessive attention to detail and the most forward design elements. Unique, large scale pieces, custom, contemporary artwork and luxurious added touches were used to transform this new construction into a dream home.

Beautiful coastal style full interior and exterior home remodel.
Modelo de comedor de cocina abovedado marinero de tamaño medio con paredes blancas, suelo de madera en tonos medios, todas las chimeneas, marco de chimenea de hormigón y suelo marrón
Modelo de comedor de cocina abovedado marinero de tamaño medio con paredes blancas, suelo de madera en tonos medios, todas las chimeneas, marco de chimenea de hormigón y suelo marrón

The interior of the home is immediately welcoming with the anterior of the home clad in full-height windows, beckoning you into the home with views and light. The open floor plan leads you into the family room, adjoined by the dining room and in-line kitchen. A balcony is immediately off the dining area, providing a quick escape to the outdoor refuge of Whitefish. Glo’s A5 double pane windows were used to create breathtaking views that are the crown jewels of the home’s design. Furthermore, the full height curtain wall windows and 12’ lift and slide doors provide views as well as thermal performance. The argon-filled glazing, multiple air seals, and larger thermal break make these aluminum windows durable and long-lasting.

Ejemplo de comedor nórdico grande abierto con paredes blancas, suelo de cemento, estufa de leña, marco de chimenea de hormigón, suelo blanco y madera

This stunning custom four sided glass fireplace with traditional logset boasts the largest flames on the market and safe-to-touch glass with our Patent-Pending dual pane glass cooling system.
Fireplace Manufacturer: Acucraft Fireplaces
Architect: Eigelberger
Contractor: Brikor Associates
Interior Furnishing: Chalissima

Imagen de comedor minimalista extra grande abierto con suelo de cemento, todas las chimeneas, marco de chimenea de hormigón y vigas vistas

This breakfast room is an extension of the family room and kitchen open concept. We added exposed wood beams and all new furnishings.
Ejemplo de comedor tradicional renovado de tamaño medio con con oficina, paredes grises, suelo de madera oscura, todas las chimeneas, marco de chimenea de hormigón, suelo marrón y vigas vistas
Ejemplo de comedor tradicional renovado de tamaño medio con con oficina, paredes grises, suelo de madera oscura, todas las chimeneas, marco de chimenea de hormigón, suelo marrón y vigas vistas

Imagen de comedor abovedado minimalista grande abierto con paredes blancas, suelo de cemento, chimenea de doble cara y marco de chimenea de hormigón

Foto de comedor retro abierto con paredes blancas, suelo de madera clara, chimenea de esquina, marco de chimenea de hormigón y vigas vistas

Handcut french parquet floors, installed, sanded wirebrushed and oiled with hardwax oil
Ejemplo de comedor clásico de tamaño medio abierto con paredes metalizadas, suelo de madera oscura, todas las chimeneas, marco de chimenea de hormigón, suelo marrón, bandeja y panelado
Ejemplo de comedor clásico de tamaño medio abierto con paredes metalizadas, suelo de madera oscura, todas las chimeneas, marco de chimenea de hormigón, suelo marrón, bandeja y panelado

Ejemplo de comedor abovedado actual grande abierto con paredes grises, suelo de madera clara, todas las chimeneas, marco de chimenea de hormigón, suelo marrón y madera

Relaxing and warm mid-tone browns that bring hygge to any space. Silvan Resilient Hardwood combines the highest-quality sustainable materials with an emphasis on durability and design. The result is a resilient floor, topped with an FSC® 100% Hardwood wear layer sourced from meticulously maintained European forests and backed by a waterproof guarantee, that looks stunning and installs with ease.

Imagen de comedor rústico extra grande abierto con suelo de madera en tonos medios, chimeneas suspendidas, marco de chimenea de hormigón y madera

Transom window frames the dining from the living room. This partition allows each room to be defined yet still connects the spaces together and allows light to travel through.

The main space is a single, expansive flow outward toward the sound. There is plenty of room for a dining table and seating area in addition to the kitchen. Photography: Andrew Pogue Photography.

Contemporary open plan dining room and kitchen with views of the garden and adjacent interior spaces.
Ejemplo de comedor de cocina contemporáneo grande con paredes blancas, suelo de madera clara, chimeneas suspendidas, marco de chimenea de hormigón, suelo beige, bandeja y panelado
Ejemplo de comedor de cocina contemporáneo grande con paredes blancas, suelo de madera clara, chimeneas suspendidas, marco de chimenea de hormigón, suelo beige, bandeja y panelado

Imagen de comedor costero extra grande con paredes blancas, suelo de cemento, todas las chimeneas, marco de chimenea de hormigón, suelo beige y casetón

Imagine all the entertaining that can be hosted in this home.
Ejemplo de comedor abovedado minimalista grande abierto con paredes blancas, suelo vinílico, chimenea lineal, marco de chimenea de hormigón y suelo marrón
Ejemplo de comedor abovedado minimalista grande abierto con paredes blancas, suelo vinílico, chimenea lineal, marco de chimenea de hormigón y suelo marrón

Diseño de comedor de cocina abovedado de tamaño medio con paredes blancas, suelo de madera en tonos medios, chimenea lineal y marco de chimenea de hormigón
165 fotos de comedores con marco de chimenea de hormigón y todos los diseños de techos
1