4.921 fotos de comedores con marco de chimenea de baldosas y/o azulejos y marco de chimenea de hormigón
Filtrar por
Presupuesto
Ordenar por:Popular hoy
141 - 160 de 4921 fotos
Artículo 1 de 3
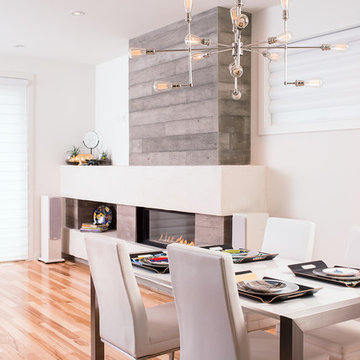
Bbloc Design in collaboration with Beyond Homes
Ejemplo de comedor actual con paredes blancas, suelo de madera en tonos medios, chimenea lineal y marco de chimenea de hormigón
Ejemplo de comedor actual con paredes blancas, suelo de madera en tonos medios, chimenea lineal y marco de chimenea de hormigón
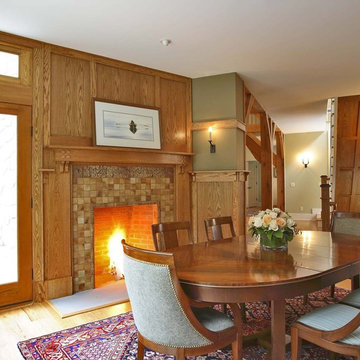
Developer & Builder: Stuart Lade of Timberdale Homes LLC, Architecture by: Callaway Wyeth: Samuel Callaway AIA & Leonard Wyeth AIA, photos by Olson Photographic

Embellishment and few building work like tiling, cladding, carpentry and electricity of a double bedroom and double bathrooms included one en-suite flat based in London.

Foto de comedor contemporáneo de tamaño medio con suelo laminado, marco de chimenea de baldosas y/o azulejos, suelo marrón, paredes blancas, todas las chimeneas, vigas vistas y papel pintado
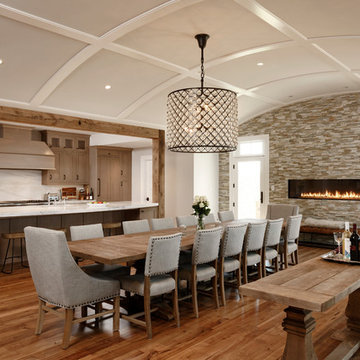
Modelo de comedor de cocina rural con paredes blancas, suelo de madera en tonos medios, chimenea lineal, marco de chimenea de baldosas y/o azulejos y suelo marrón
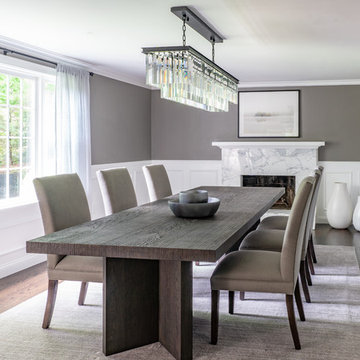
Eric Roth Photography
Foto de comedor de cocina clásico renovado grande con paredes grises, marco de chimenea de baldosas y/o azulejos, suelo de madera oscura, todas las chimeneas y suelo marrón
Foto de comedor de cocina clásico renovado grande con paredes grises, marco de chimenea de baldosas y/o azulejos, suelo de madera oscura, todas las chimeneas y suelo marrón
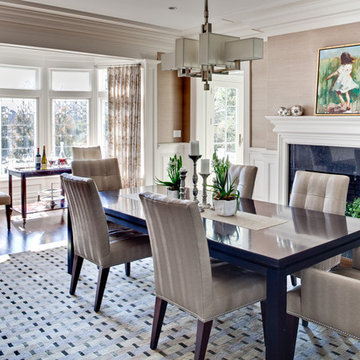
Update of existing home in Pelham.
Modelo de comedor contemporáneo grande cerrado con suelo de madera oscura, todas las chimeneas, paredes marrones, marco de chimenea de baldosas y/o azulejos y suelo marrón
Modelo de comedor contemporáneo grande cerrado con suelo de madera oscura, todas las chimeneas, paredes marrones, marco de chimenea de baldosas y/o azulejos y suelo marrón
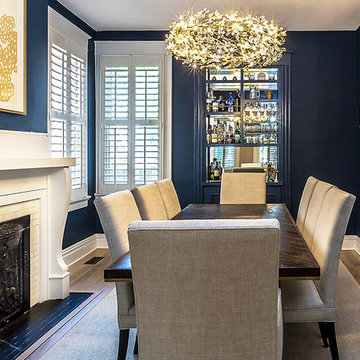
Photography Anna Zagorodna
Diseño de comedor retro pequeño cerrado con paredes azules, suelo de madera clara, todas las chimeneas, marco de chimenea de baldosas y/o azulejos y suelo marrón
Diseño de comedor retro pequeño cerrado con paredes azules, suelo de madera clara, todas las chimeneas, marco de chimenea de baldosas y/o azulejos y suelo marrón
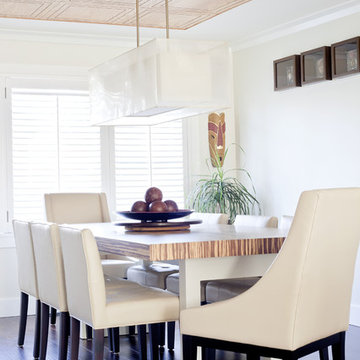
This small, but casual space was once the living room, but the flow did not make sense. Prior to the remodel, the old dining room was tucked away in a corner of the house. Guest never felt comfortable in this space. After rethinking the design and removing un necessary wall, an open concept was created between the kitchen and the dining room, only problem was that an open concept usually means contemporary, modern style. My clients love to entertain formal affairs, so it was up to me to create a formal dining room in a contemporary environment. The process was easy, by adding a header to the opening this allowed me to shape the room in a formal rectangular manner and installing contemporary crown moldings, using a symmetrical formal formula, I added wood tiles to ceiling and an over sized lighting fixture, (believe it or not I found this light fixture where they specialize in pool tables) Because of the space constraint I could not find that perfect dining room table, so back to the drawing board to design one custom made, I wanted the feel of old world charm but the lightness of clean contemporary lines. I found a product that inspired me – Bamboo plywood from Smith and Fongs Plyboo, The natural and warmth of this Leed product was the perfect attraction to this room and by creating a 3 inch thickness to the surface I was able to take a rustic material and transform it into a contemporary art piece, I even asked my mill-worker to use the balance and make a lazy-susan for the center piece of the table, this make entertaining a breeze, - no more “ can you pass the salt please” Built-ins on either side of the gas fireplace blending in with the light colors of the walls where added for extra storage and objet d’art pieces, that the home owners collected through their travels. Simple, comfortable low back leather chairs where placed. This room represents dining at its finest without feeling stuffy, yet by adding Chrystal glass wear, porcelain place setting and silk linens this room can easily entertain guests wearing evening gowns and tuxedos.
Photo by: Drew Hadley
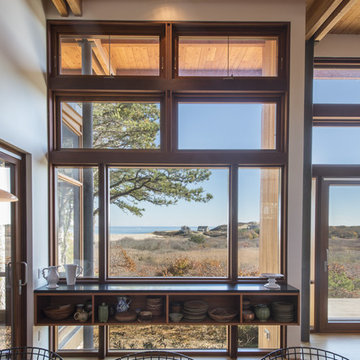
Peter Vanderwarker
Ejemplo de comedor vintage de tamaño medio abierto con paredes blancas, suelo de madera clara, chimenea de doble cara, marco de chimenea de hormigón y suelo marrón
Ejemplo de comedor vintage de tamaño medio abierto con paredes blancas, suelo de madera clara, chimenea de doble cara, marco de chimenea de hormigón y suelo marrón

Зона столовой отделена от гостиной перегородкой из ржавых швеллеров, которая является опорой для брутального обеденного стола со столешницей из массива карагача с необработанными краями. Стулья вокруг стола относятся к эпохе европейского минимализма 70-х годов 20 века. Были перетянуты кожей коньячного цвета под стиль дивана изготовленного на заказ. Дровяной камин, обшитый керамогранитом с текстурой ржавого металла, примыкает к исторической белоснежной печи, обращенной в зону гостиной. Кухня зонирована от зоны столовой островом с барной столешницей. Подножье бара, сформировавшееся стихийно в результате неверно в полу выведенных водорозеток, было решено превратить в ступеньку, которая является излюбленным местом детей - на ней очень удобно сидеть в маленьком возрасте. Полы гостиной выложены из массива карагача тонированного в черный цвет.
Фасады кухни выполнены в отделке микроцементом, который отлично сочетается по цветовой гамме отдельной ТВ-зоной на серой мраморной панели и другими монохромными элементами интерьера.
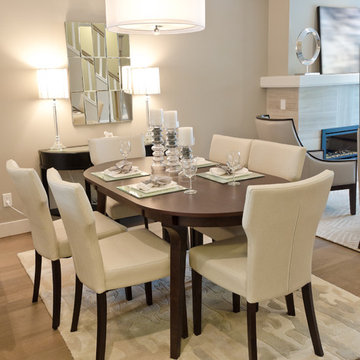
Foto de comedor tradicional de tamaño medio abierto con paredes grises, suelo de madera en tonos medios y marco de chimenea de baldosas y/o azulejos
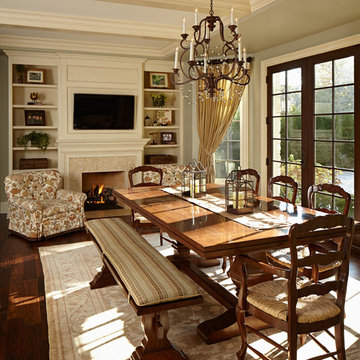
Reynolds Cabinetry and Millwork -- Photography by Nathan Kirkman
Diseño de comedor de cocina tradicional de tamaño medio con paredes verdes, suelo de madera oscura, todas las chimeneas y marco de chimenea de baldosas y/o azulejos
Diseño de comedor de cocina tradicional de tamaño medio con paredes verdes, suelo de madera oscura, todas las chimeneas y marco de chimenea de baldosas y/o azulejos

Perched on a bluff overlooking Block Island Sound, the property is a flag lot at the edge of a new subdivision, bordered on three sides by water, wetlands, and woods. The client asked us to design a house with a minimal impact on the pristine landscape, maximum exposure to the views and all the amenities of a year round vacation home.
The basic requirements of each space were considered integrally with the effects of sunlight, breezes and views. The house was conceived as a lens, continually framing and magnifying the subtle changes in the surrounding environment.
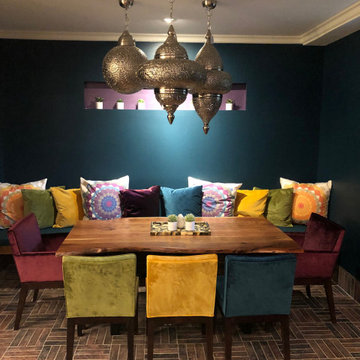
Ejemplo de comedor mediterráneo grande con paredes grises, chimenea lineal, marco de chimenea de baldosas y/o azulejos y suelo gris
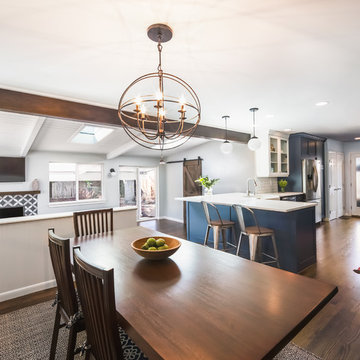
Here's another view of the new open plan. This was a 50's house and the kitchen was completely enclosed with no windows. Opening it up and injecting some fun color into the space via the custom cabinets was a treat.

Fireplace surround & Countertop is Lapitec: A sintered stone product designed and developed in Italy and the perfect example of style and quality appeal, Lapitec® is an innovative material which combines and blends design appeal with the superior mechanical and physical properties, far better than any porcelain product available on the market. Lapitec® combines the strength of ceramic with the properties, elegance, natural colors and the typical finishes of natural stone enhancing or blending naturally into any surroundings.
Available in 12mm or 20mm thick 59″ x 132.5″ slabs.
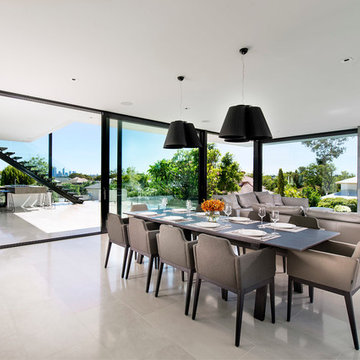
Urbane Design
Photography: Joel Barbitta D-Max Photography
Imagen de comedor actual grande con todas las chimeneas y marco de chimenea de baldosas y/o azulejos
Imagen de comedor actual grande con todas las chimeneas y marco de chimenea de baldosas y/o azulejos

Ocean Bank is a contemporary style oceanfront home located in Chemainus, BC. We broke ground on this home in March 2021. Situated on a sloped lot, Ocean Bank includes 3,086 sq.ft. of finished space over two floors.
The main floor features 11′ ceilings throughout. However, the ceiling vaults to 16′ in the Great Room. Large doors and windows take in the amazing ocean view.
The Kitchen in this custom home is truly a beautiful work of art. The 10′ island is topped with beautiful marble from Vancouver Island. A panel fridge and matching freezer, a large butler’s pantry, and Wolf range are other desirable features of this Kitchen. Also on the main floor, the double-sided gas fireplace that separates the Living and Dining Rooms is lined with gorgeous tile slabs. The glass and steel stairwell railings were custom made on site.

The fireplace next to the Dining area needed 'presence' as it was situated opposite the (new) stand-out kitchen. In order to accomplish this, we inverted the colours of the Calacatta marble kitchen bench and utilised a tile with a white fleck in it. This helped to balance the room, while giving the fireplace presence.
4.921 fotos de comedores con marco de chimenea de baldosas y/o azulejos y marco de chimenea de hormigón
8