3.873 fotos de comedores con marco de chimenea de baldosas y/o azulejos
Filtrar por
Presupuesto
Ordenar por:Popular hoy
201 - 220 de 3873 fotos
Artículo 1 de 2

Custom banquette around the corner includes concealed storage on the ends for easy access.
Space planning and cabinetry: Jennifer Howard, JWH
Cabinet Installation: JWH Construction Management
Photography: Tim Lenz.
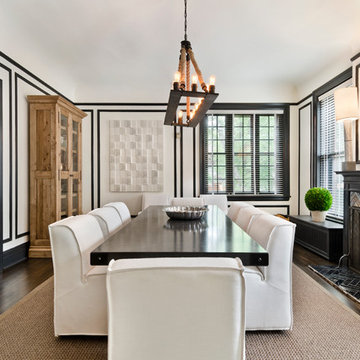
Allison Schatz
Diseño de comedor contemporáneo cerrado con paredes blancas, suelo de madera oscura, todas las chimeneas y marco de chimenea de baldosas y/o azulejos
Diseño de comedor contemporáneo cerrado con paredes blancas, suelo de madera oscura, todas las chimeneas y marco de chimenea de baldosas y/o azulejos
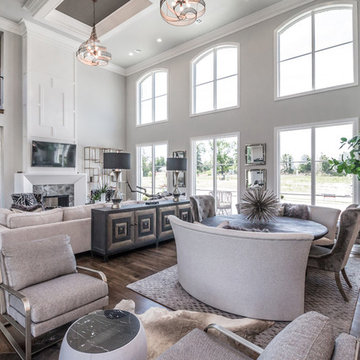
• SEE THROUGH FIREPLACE WITH CUSTOM TRIMMED MANTLE AND MARBLE SURROUND
• TWO STORY CEILING WITH CUSTOM DESIGNED WINDOW WALLS
• CUSTOM TRIMMED ACCENT COLUMNS
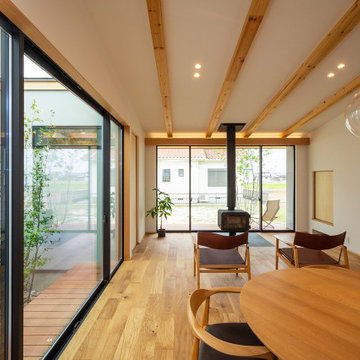
SE構法の構造材を現しとした勾配天井の先には薪ストーブを設置。冬季はストーブの炎を眺めながらのんびり過ごします。向かって左側には建物で囲まれた中庭があり、カーテン等を設置する必要がないので室内にいながら庭木に咲く花や新緑、紅葉に雪景色など、常に季節を感じることができます。
Ejemplo de comedor blanco escandinavo grande abierto con paredes blancas, suelo de madera en tonos medios, estufa de leña, marco de chimenea de baldosas y/o azulejos, papel pintado y papel pintado
Ejemplo de comedor blanco escandinavo grande abierto con paredes blancas, suelo de madera en tonos medios, estufa de leña, marco de chimenea de baldosas y/o azulejos, papel pintado y papel pintado

Ejemplo de comedor tradicional extra grande con paredes verdes, suelo de madera clara, todas las chimeneas, marco de chimenea de baldosas y/o azulejos y boiserie
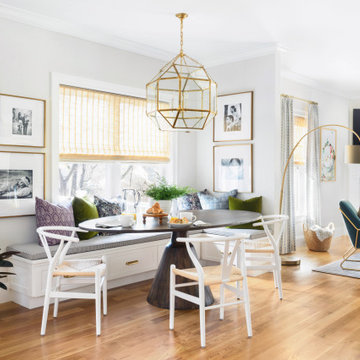
Diseño de comedor de cocina clásico renovado grande con paredes grises, suelo de madera en tonos medios, todas las chimeneas, marco de chimenea de baldosas y/o azulejos y suelo beige
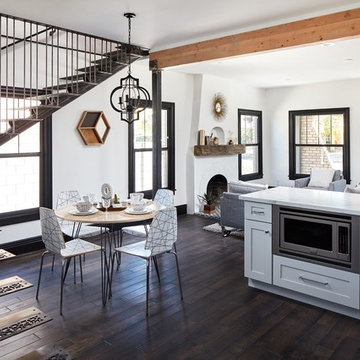
Dan Ryan
Ejemplo de comedor bohemio abierto con paredes blancas, suelo de madera oscura, todas las chimeneas, marco de chimenea de baldosas y/o azulejos y suelo marrón
Ejemplo de comedor bohemio abierto con paredes blancas, suelo de madera oscura, todas las chimeneas, marco de chimenea de baldosas y/o azulejos y suelo marrón
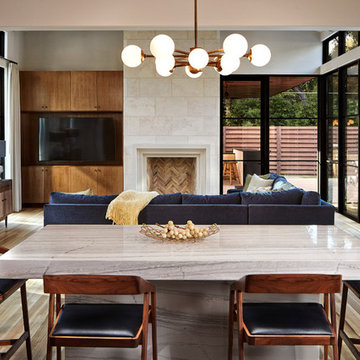
Aaron Dougherty Photography
Imagen de comedor contemporáneo con paredes blancas, suelo de madera clara, todas las chimeneas y marco de chimenea de baldosas y/o azulejos
Imagen de comedor contemporáneo con paredes blancas, suelo de madera clara, todas las chimeneas y marco de chimenea de baldosas y/o azulejos
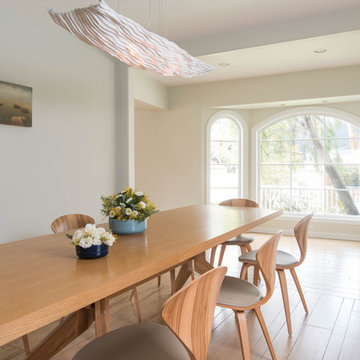
Photo by: Steven DeWall
Modelo de comedor de cocina marinero de tamaño medio con todas las chimeneas, paredes grises, suelo de madera clara y marco de chimenea de baldosas y/o azulejos
Modelo de comedor de cocina marinero de tamaño medio con todas las chimeneas, paredes grises, suelo de madera clara y marco de chimenea de baldosas y/o azulejos
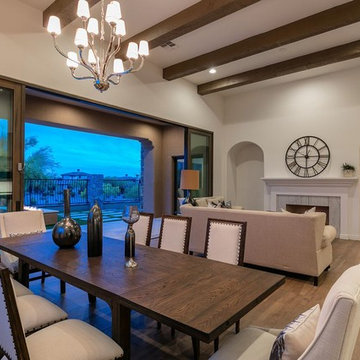
Foto de comedor tradicional renovado de tamaño medio abierto con paredes blancas, suelo de madera en tonos medios, todas las chimeneas, marco de chimenea de baldosas y/o azulejos y suelo marrón
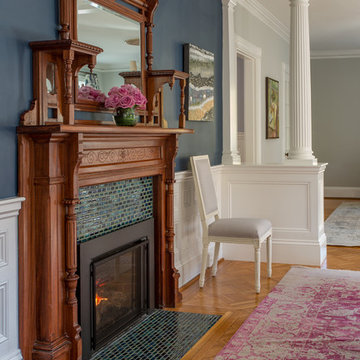
Designer Amanda Reid selected Landry & Arcari rugs for this recent Victorian restoration featured on This Old House on PBS. The goal for the project was to bring the home back to its original Victorian style after a previous owner removed many classic architectural details.
Eric Roth
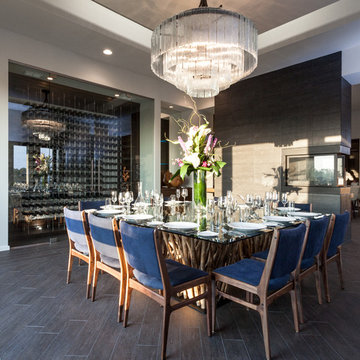
Photographer Kat Alves
Imagen de comedor tradicional renovado grande con paredes blancas, suelo de baldosas de porcelana, chimenea de doble cara, marco de chimenea de baldosas y/o azulejos y suelo marrón
Imagen de comedor tradicional renovado grande con paredes blancas, suelo de baldosas de porcelana, chimenea de doble cara, marco de chimenea de baldosas y/o azulejos y suelo marrón
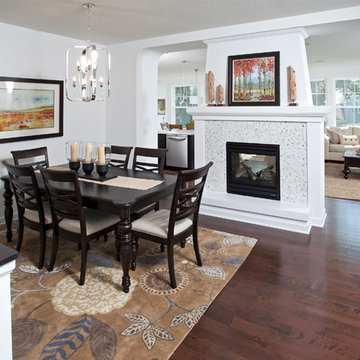
A gorgeous formal dining area featuring a two-sided fireplace opening up to living room and kitchen allows a natural flow between all rooms.
This home is a custom home built by Homes by Tradition located in Lakeville, MN. Our showcase models are professionally staged. Please contact Ambiance at Home for information on furniture - 952.440.6757. Thank you!

Removing a few walls opens up this little living room to the adjacent dining room, and keeps the cozy feeling without the claustrophobia. New built-in book shelves flank the fireplace, providing ample library space for window seat reading. A hanging chandelier provides light an elegant atmosphere, added to by matching pink chairs, ivory busts, and large area rugs. Dark wood furniture in the dining room adds gravity and a nice contrast to the auburn wood floors, grey walls, and white detailed moldings. This cozy retreat is in the Panhandle in San Francisco.
Photo Credit: Molly Decoudreaux
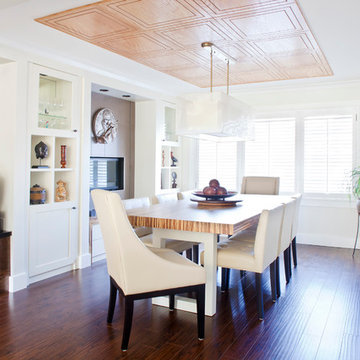
This small, but casual space was once the living room, but the flow did not make sense. Prior to the remodel, the old dining room was tucked away in a corner of the house. Guest never felt comfortable in this space. After rethinking the design and removing un necessary wall, an open concept was created between the kitchen and the dining room, only problem was that an open concept usually means contemporary, modern style. My clients love to entertain formal affairs, so it was up to me to create a formal dining room in a contemporary environment. The process was easy, by adding a header to the opening this allowed me to shape the room in a formal rectangular manner and installing contemporary crown moldings, using a symmetrical formal formula, I added wood tiles to ceiling and an over sized lighting fixture, (believe it or not I found this light fixture where they specialize in pool tables) Because of the space constraint I could not find that perfect dining room table, so back to the drawing board to design one custom made, I wanted the feel of old world charm but the lightness of clean contemporary lines. I found a product that inspired me – Bamboo plywood from Smith and Fongs Plyboo, The natural and warmth of this Leed product was the perfect attraction to this room and by creating a 3 inch thickness to the surface I was able to take a rustic material and transform it into a contemporary art piece, I even asked my mill-worker to use the balance and make a lazy-susan for the center piece of the table, this make entertaining a breeze, - no more “ can you pass the salt please” Built-ins on either side of the gas fireplace blending in with the light colors of the walls where added for extra storage and objet d’art pieces, that the home owners collected through their travels. Simple, comfortable low back leather chairs where placed. This room represents dining at its finest without feeling stuffy, yet by adding Chrystal glass wear, porcelain place setting and silk linens this room can easily entertain guests wearing evening gowns and tuxedos.
Photo by: Drew Hadley
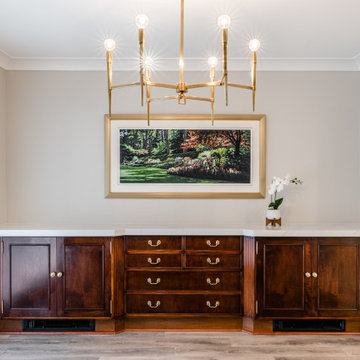
Imagen de comedor tradicional renovado de tamaño medio cerrado con paredes grises, suelo de madera clara, todas las chimeneas, marco de chimenea de baldosas y/o azulejos y suelo blanco
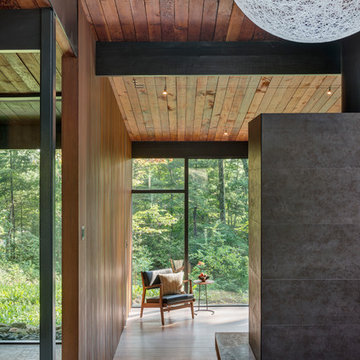
Flavin Architects was chosen for the renovation due to their expertise with Mid-Century-Modern and specifically Henry Hoover renovations. Respect for the integrity of the original home while accommodating a modern family’s needs is key. Practical updates like roof insulation, new roofing, and radiant floor heat were combined with sleek finishes and modern conveniences. Photo by: Nat Rea Photography
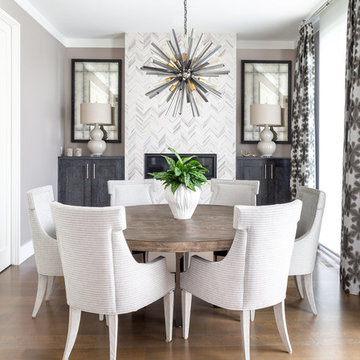
Foto de comedor actual con paredes grises, suelo de madera en tonos medios, chimenea lineal, marco de chimenea de baldosas y/o azulejos y cortinas

Ejemplo de comedor costero de tamaño medio abierto con paredes blancas, suelo de madera en tonos medios, todas las chimeneas y marco de chimenea de baldosas y/o azulejos
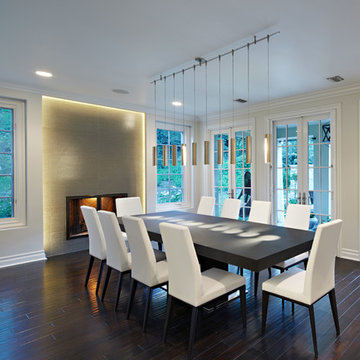
Foto de comedor contemporáneo grande cerrado con suelo de madera oscura, todas las chimeneas, marco de chimenea de baldosas y/o azulejos y paredes blancas
3.873 fotos de comedores con marco de chimenea de baldosas y/o azulejos
11