879 fotos de comedores con ladrillo y todos los tratamientos de pared
Filtrar por
Presupuesto
Ordenar por:Popular hoy
121 - 140 de 879 fotos
Artículo 1 de 3
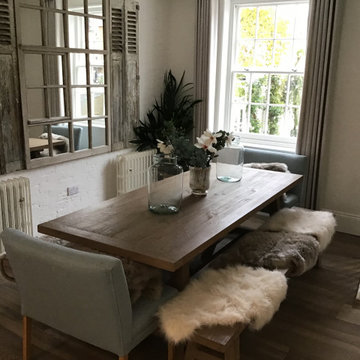
A rustic but elegant finish required. Large sash windows dressed with wave curtains. Italian style large family seating desired. Large benches mixed with upholstered benches and faux fur throws for comfort. Tiled wood effect floor for practicality. Antique mirrors and shutters to decorate and bounce light. Replicates shapes of windows and similar mirrors also added to hallways and bedrooms.
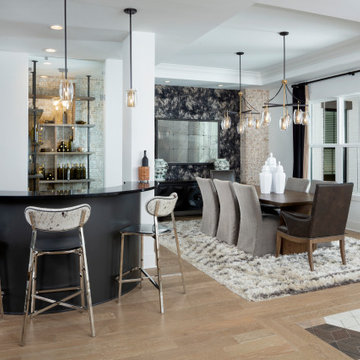
FORMAL DINING SPACE WITH CURVED BAR AND ENCLOSED WINE ROOM WITH RUSTIC RACK STORAGE
Modelo de comedor tradicional renovado con suelo de madera en tonos medios, bandeja y ladrillo
Modelo de comedor tradicional renovado con suelo de madera en tonos medios, bandeja y ladrillo
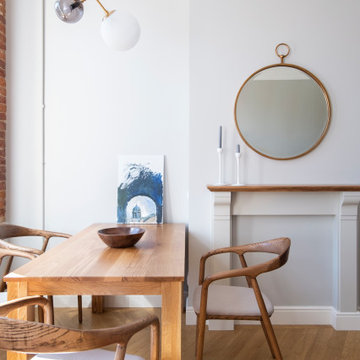
Imagen de comedor de cocina clásico renovado con paredes grises, suelo de madera en tonos medios, suelo marrón y ladrillo
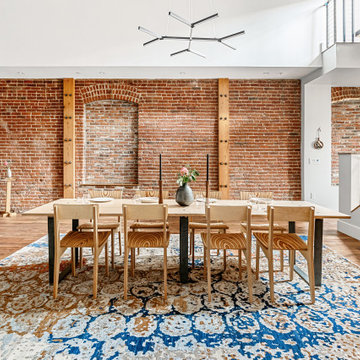
Diseño de comedor urbano abierto con paredes rojas, suelo de madera en tonos medios, suelo marrón y ladrillo
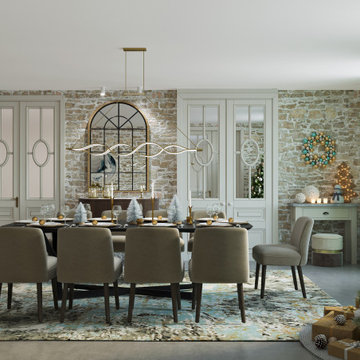
Foto de comedor actual grande con paredes beige, suelo de cemento, chimenea de doble cara, suelo gris y ladrillo
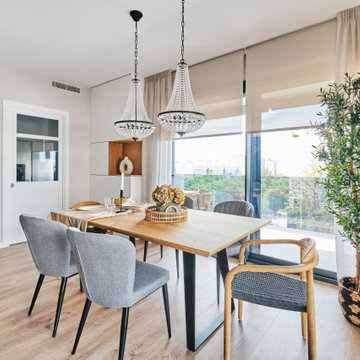
Diseño de comedor tradicional renovado grande cerrado sin chimenea con paredes beige, suelo de madera en tonos medios, suelo marrón, ladrillo y cortinas
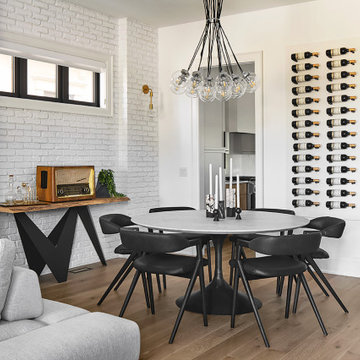
The Cresta Model Home at Terravita in Niagara Falls, Ontario.
Imagen de comedor actual de tamaño medio con paredes blancas, suelo de madera en tonos medios, suelo marrón y ladrillo
Imagen de comedor actual de tamaño medio con paredes blancas, suelo de madera en tonos medios, suelo marrón y ladrillo

Interior Design by Materials + Methods Design.
Foto de comedor urbano abierto con suelo de cemento, suelo gris, vigas vistas, madera y ladrillo
Foto de comedor urbano abierto con suelo de cemento, suelo gris, vigas vistas, madera y ladrillo
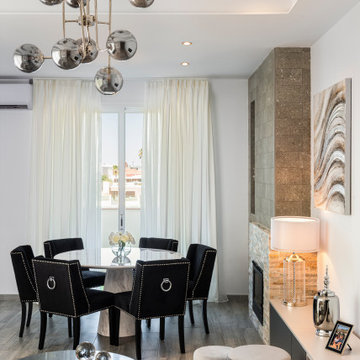
Salón comedor, de estilo Glamchic,
Imagen de comedor contemporáneo grande abierto con paredes blancas, suelo de baldosas de porcelana, todas las chimeneas, piedra de revestimiento, suelo gris y ladrillo
Imagen de comedor contemporáneo grande abierto con paredes blancas, suelo de baldosas de porcelana, todas las chimeneas, piedra de revestimiento, suelo gris y ladrillo

Imagen de comedor de cocina costero pequeño con paredes blancas, suelo de madera clara, todas las chimeneas, marco de chimenea de hormigón y ladrillo

Weather House is a bespoke home for a young, nature-loving family on a quintessentially compact Northcote block.
Our clients Claire and Brent cherished the character of their century-old worker's cottage but required more considered space and flexibility in their home. Claire and Brent are camping enthusiasts, and in response their house is a love letter to the outdoors: a rich, durable environment infused with the grounded ambience of being in nature.
From the street, the dark cladding of the sensitive rear extension echoes the existing cottage!s roofline, becoming a subtle shadow of the original house in both form and tone. As you move through the home, the double-height extension invites the climate and native landscaping inside at every turn. The light-bathed lounge, dining room and kitchen are anchored around, and seamlessly connected to, a versatile outdoor living area. A double-sided fireplace embedded into the house’s rear wall brings warmth and ambience to the lounge, and inspires a campfire atmosphere in the back yard.
Championing tactility and durability, the material palette features polished concrete floors, blackbutt timber joinery and concrete brick walls. Peach and sage tones are employed as accents throughout the lower level, and amplified upstairs where sage forms the tonal base for the moody main bedroom. An adjacent private deck creates an additional tether to the outdoors, and houses planters and trellises that will decorate the home’s exterior with greenery.
From the tactile and textured finishes of the interior to the surrounding Australian native garden that you just want to touch, the house encapsulates the feeling of being part of the outdoors; like Claire and Brent are camping at home. It is a tribute to Mother Nature, Weather House’s muse.
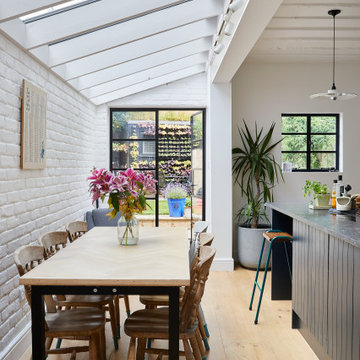
Diseño de comedor de cocina actual con paredes blancas, suelo de madera clara, suelo beige y ladrillo
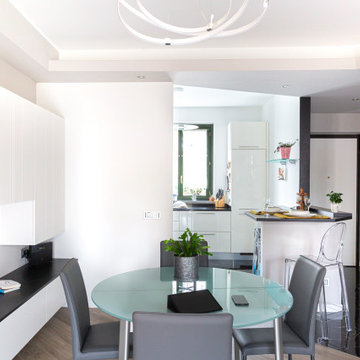
Zona pranzo con mobile disegnato e realizzato su misura da artigiani. Tavolo già in possesso dei proprietari.
Elementi caratterizzati da linee pulite e essenziali scaldate dal rivestimento in pietra e dal parquet.
Si nota la caratterizzazione degli spazi con due pavimentazioni differenti: ingresso e cucina gres effetto marmo nero lucido a richiamare il top della cucina e a contrasto col bianco. E il gres effetto parquet della zona pranzo e soggiorno.
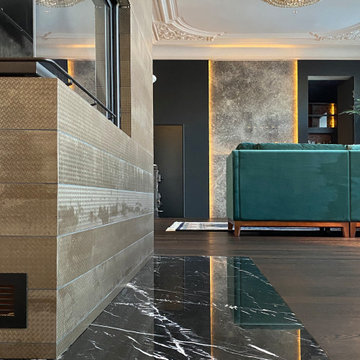
Зона гостиной - большое объединённое пространство, совмещённой с кухней-столовой. Это главное место в квартире, в котором собирается вся семья.
В зоне гостиной расположен большой диван, стеллаж для книг с выразительными мраморными полками и ТВ-зона с большой полированной мраморной панелью.
Историческая люстра с золотистыми элементами и хрустальными кристаллами на потолке диаметром около двух метров была куплена на аукционе в Европе. Рисунок люстры перекликается с рисунком персидского ковра лежащего под ней. Чугунная печь 19 века – это настоящая печь, которая стояла на норвежском паруснике 19 века. Печь сохранилась в идеальном состоянии. С помощью таких печей обогревали каюты парусника. При наступлении холодов и до включения отопления хозяева протапливают данную печь, чугун быстро отдает тепло воздуху и гостиная прогревается.
Выразительные оконные откосы обшиты дубовыми досками с тёплой подсветкой, которая выделяет рельеф исторического кирпича. С широкого подоконника открываются прекрасные виды на зелёный сквер и размеренную жизнь исторического центра Петербурга.
В ходе проектирования компоновка гостиной неоднократно пересматривалась, но основная идея дизайна интерьера в лофтовом стиле с открытым кирпичем, бетоном, брутальным массивом, визуальное разделение зон и сохранение исторических элементов - прожила до самого конца.
Одной из наиболее амбициозных идей была присвоить часть пространства чердака, на который могла вести красивая винтовая чугунная лестница с подсветкой.
После того, как были произведены замеры чердачного пространства, было решено отказаться от данной идеи в связи с недостаточным количеством свободной площади необходимой высоты.

Photo by Chris Snook
Foto de comedor blanco tradicional grande con paredes grises, suelo de piedra caliza, estufa de leña, marco de chimenea de yeso, suelo beige, casetón y ladrillo
Foto de comedor blanco tradicional grande con paredes grises, suelo de piedra caliza, estufa de leña, marco de chimenea de yeso, suelo beige, casetón y ladrillo
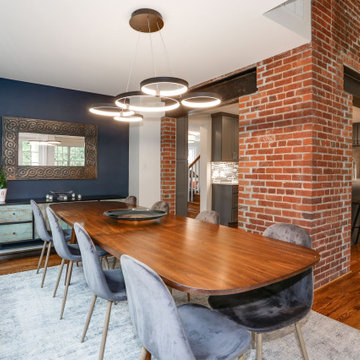
We expanded the main level of this 1947 colonial in the Barcroft neighborhood of Arlington with a first floor addition at the rear of the house. The new addition made room for an open and expanded kitchen, a new dining room, and a great room with vaulted ceilings.

Picture yourself dining in a refined interior of a Chelsea, New York apartment, masterfully designed by Arsight. The space exudes an airy, white elegance, accentuated by unique art and a striking wooden table, surrounded by plush, comfortable chairs. A rustic brick wall provides an earthy contrast to the high ceiling, showcasing exposed beams for an industrial edge. Modern art pieces dress the room in harmony with the warm glow from the pendant light. The room's luxury is grounded by classic parquet flooring, tying together all elements in a seamless blend of style..
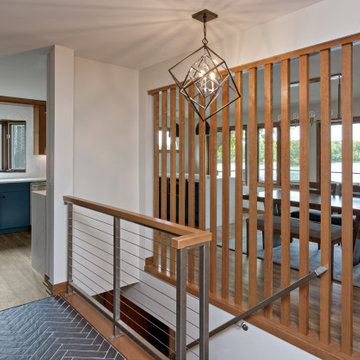
Mid-Century modern dining room with custom Cherry wood slat wall, Oak beams in living room.
Imagen de comedor de cocina vintage de tamaño medio con paredes blancas, suelo vinílico, suelo marrón y ladrillo
Imagen de comedor de cocina vintage de tamaño medio con paredes blancas, suelo vinílico, suelo marrón y ladrillo

Designed for intimate gatherings, this charming oval-shaped dining room offers European appeal with its white-painted brick veneer walls and exquisite ceiling treatment. Visible through the window at left is a well-stocked wine room.
Project Details // Sublime Sanctuary
Upper Canyon, Silverleaf Golf Club
Scottsdale, Arizona
Architecture: Drewett Works
Builder: American First Builders
Interior Designer: Michele Lundstedt
Landscape architecture: Greey | Pickett
Photography: Werner Segarra
https://www.drewettworks.com/sublime-sanctuary/
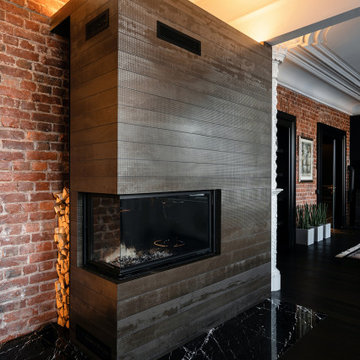
Зона столовой отделена от гостиной перегородкой из ржавых швеллеров, которая является опорой для брутального обеденного стола со столешницей из массива карагача с необработанными краями. Стулья вокруг стола относятся к эпохе европейского минимализма 70-х годов 20 века. Были перетянуты кожей коньячного цвета под стиль дивана изготовленного на заказ. Дровяной камин, обшитый керамогранитом с текстурой ржавого металла, примыкает к исторической белоснежной печи, обращенной в зону гостиной. Кухня зонирована от зоны столовой островом с барной столешницей. Подножье бара, сформировавшееся стихийно в результате неверно в полу выведенных водорозеток, было решено превратить в ступеньку, которая является излюбленным местом детей - на ней очень удобно сидеть в маленьком возрасте. Полы гостиной выложены из массива карагача тонированного в черный цвет.
Фасады кухни выполнены в отделке микроцементом, который отлично сочетается по цветовой гамме отдельной ТВ-зоной на серой мраморной панели и другими монохромными элементами интерьера.
879 fotos de comedores con ladrillo y todos los tratamientos de pared
7