221 fotos de comedores con estufa de leña y todos los tratamientos de pared
Filtrar por
Presupuesto
Ordenar por:Popular hoy
81 - 100 de 221 fotos
Artículo 1 de 3
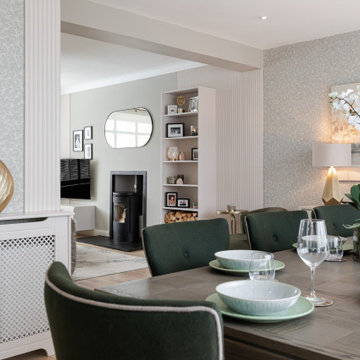
Open plan living space including dining for 8 people. Bespoke joinery including wood storage, bookcase, media unit and 3D wall paneling.
Modelo de comedor actual de tamaño medio abierto con paredes grises, suelo de madera clara, estufa de leña, marco de chimenea de yeso, suelo beige y papel pintado
Modelo de comedor actual de tamaño medio abierto con paredes grises, suelo de madera clara, estufa de leña, marco de chimenea de yeso, suelo beige y papel pintado
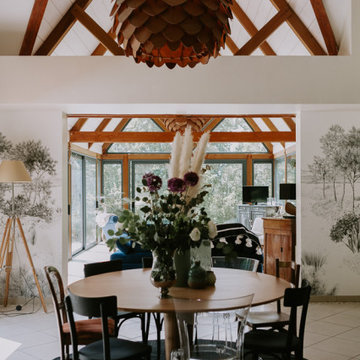
Création et décoration d'une extension de 40 m2.
Ejemplo de comedor tradicional renovado grande abierto con paredes beige, suelo de baldosas de cerámica, estufa de leña, suelo blanco, vigas vistas y papel pintado
Ejemplo de comedor tradicional renovado grande abierto con paredes beige, suelo de baldosas de cerámica, estufa de leña, suelo blanco, vigas vistas y papel pintado
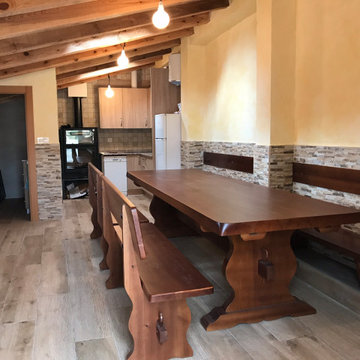
Ejemplo de comedor de cocina rústico de tamaño medio con paredes beige, suelo de baldosas de porcelana, estufa de leña, marco de chimenea de yeso, suelo gris, madera y ladrillo
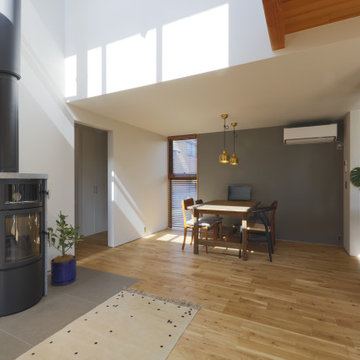
デザイン性と機能の調和がとれたオーブン付きの薪ストーブ。暖をとりながらオーブンとしても利用でき、パンを焼いたり、煮込み料理も楽しめます。
Foto de comedor blanco minimalista extra grande abierto con paredes grises, suelo de madera en tonos medios, estufa de leña, marco de chimenea de baldosas y/o azulejos, suelo marrón, papel pintado y papel pintado
Foto de comedor blanco minimalista extra grande abierto con paredes grises, suelo de madera en tonos medios, estufa de leña, marco de chimenea de baldosas y/o azulejos, suelo marrón, papel pintado y papel pintado
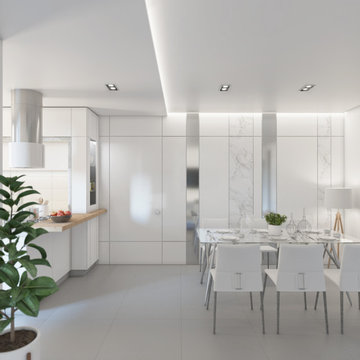
Rimodulazione dell’ambiente domestico
in cosiderazione degli impianti esistenti,
disegno e realizzazione di arredo
particalareggiato con finiture per lo più
in pannelli melaminici.
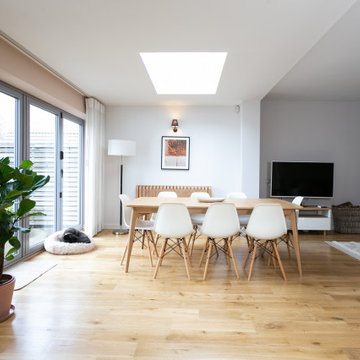
A beautiful soothing open plan space
Imagen de comedor contemporáneo grande abierto con paredes blancas, suelo de madera en tonos medios, estufa de leña, panelado y cortinas
Imagen de comedor contemporáneo grande abierto con paredes blancas, suelo de madera en tonos medios, estufa de leña, panelado y cortinas
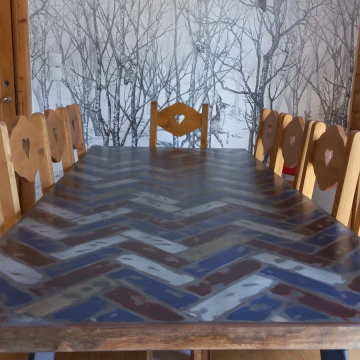
Imagen de comedor rural pequeño abierto con suelo de baldosas de cerámica, estufa de leña, suelo blanco y machihembrado
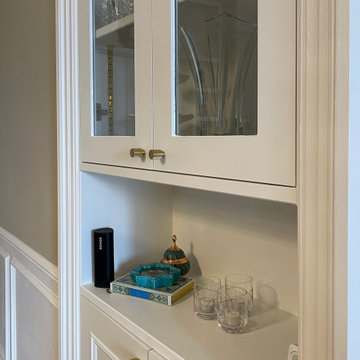
gorgeous bespoke carpentry fitted into an old chimneyy breast
Modelo de comedor tradicional pequeño con paredes beige, suelo de madera en tonos medios, estufa de leña, marco de chimenea de piedra, suelo marrón y panelado
Modelo de comedor tradicional pequeño con paredes beige, suelo de madera en tonos medios, estufa de leña, marco de chimenea de piedra, suelo marrón y panelado
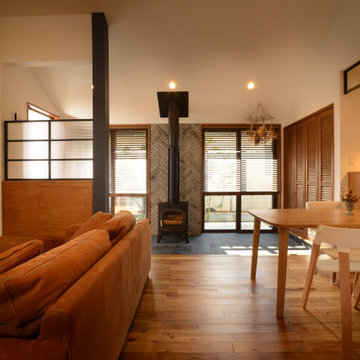
Diseño de comedor nórdico con paredes blancas, suelo de madera clara, estufa de leña, marco de chimenea de baldosas y/o azulejos, papel pintado y ladrillo
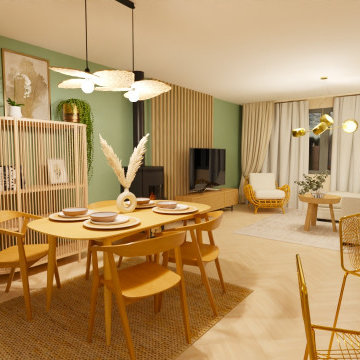
Décoration - Agencement - Mobilier pour un salon- salle à manger-cuisine
Imagen de comedor campestre grande con paredes verdes, suelo de madera clara, estufa de leña, papel pintado y cortinas
Imagen de comedor campestre grande con paredes verdes, suelo de madera clara, estufa de leña, papel pintado y cortinas
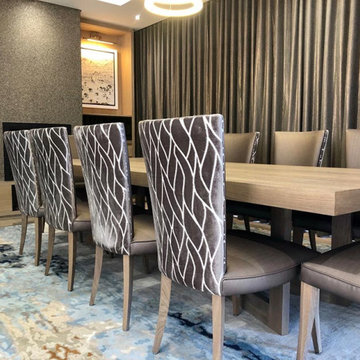
I am a stickler for perfection and when I design I look at every little detail to the last millimetre in each space. None of this just happens - it takes many hours of planning, drawing, choosing just the right finishes, fabrics and wall paper, and then designing the furniture to fit the space perfectly and in the correct materials and fabrics. I designed this rug and chose the colours of the wool which was hand knotted in Tibet and took 3 months to make and ship to Cape Town. It is always such a delight when we roll out a rug we haven’t seen the end result of and we are so pleased with the way this one turned out. I chose a lovely patterned fabric for the backs of the dining chairs and had the end table chairs made in a double size so that two people can sit at the head if need be. The table is made of solid Oak which is sandblasted to show off the grain and has a light grey wash. The wall paper on the fireplace is very textured and adds depth to the room. The wall paper on the ceiling inside the bulkhead is iridescent and gives the ceiling a lovely glow. Our curtains are beautifully made and adds luxury and warmth. Never skimp on curtaining as badly made curtains can instantly cheapen a room. The light fitting is discreet when switched off so as not to detract from the stunning ocean views when the curtains are open.
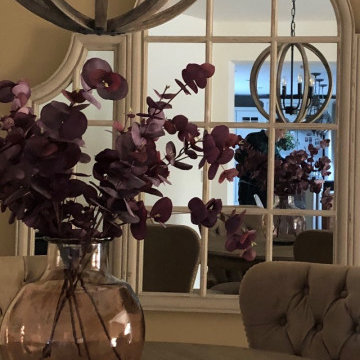
A ten year old family home which was in need of updating, by adding rustic neutral styling through choice of paint colours and fabrics used as well as rustic lighting we achieved a home full of texture and warmth. Adding tan leather, muted colours and reclaimed wood the results were stunning.
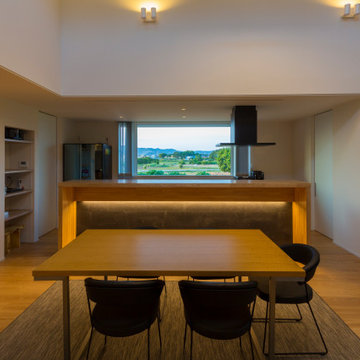
Diseño de comedor blanco minimalista grande abierto con paredes blancas, suelo de madera clara, estufa de leña, papel pintado y papel pintado
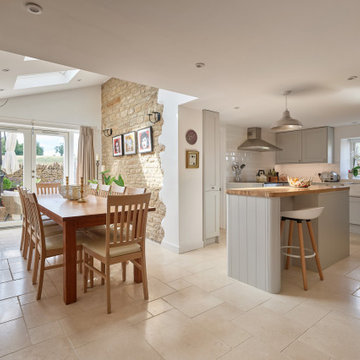
We were commissioned by our clients to design a light and airy open-plan kitchen and dining space with plenty of natural light whilst also capturing the views of the fields at the rear of their property. We not only achieved that but also took our designs a step further to create a beautiful first-floor ensuite bathroom to the master bedroom which our clients love!
Our initial brief was very clear and concise, with our clients having a good understanding of what they wanted to achieve – the removal of the existing conservatory to create an open and light-filled space that then connects on to what was originally a small and dark kitchen. The two-storey and single-storey rear extension with beautiful high ceilings, roof lights, and French doors with side lights on the rear, flood the interior spaces with natural light and allow for a beautiful, expansive feel whilst also affording stunning views over the fields. This new extension allows for an open-plan kitchen/dining space that feels airy and light whilst also maximising the views of the surrounding countryside.
The only change during the concept design was the decision to work in collaboration with the client’s adjoining neighbour to design and build their extensions together allowing a new party wall to be created and the removal of wasted space between the two properties. This allowed them both to gain more room inside both properties and was essentially a win-win for both clients, with the original concept design being kept the same but on a larger footprint to include the new party wall.
The different floor levels between the two properties with their extensions and building on the party wall line in the new wall was a definite challenge. It allowed us only a very small area to work to achieve both of the extensions and the foundations needed to be very deep due to the ground conditions, as advised by Building Control. We overcame this by working in collaboration with the structural engineer to design the foundations and the work of the project manager in managing the team and site efficiently.
We love how large and light-filled the space feels inside, the stunning high ceilings, and the amazing views of the surrounding countryside on the rear of the property. The finishes inside and outside have blended seamlessly with the existing house whilst exposing some original features such as the stone walls, and the connection between the original cottage and the new extension has allowed the property to still retain its character.
There are a number of special features to the design – the light airy high ceilings in the extension, the open plan kitchen and dining space, the connection to the original cottage whilst opening up the rear of the property into the extension via an existing doorway, the views of the beautiful countryside, the hidden nature of the extension allowing the cottage to retain its original character and the high-end materials which allows the new additions to blend in seamlessly.
The property is situated within the AONB (Area of Outstanding Natural Beauty) and our designs were sympathetic to the Cotswold vernacular and character of the existing property, whilst maximising its views of the stunning surrounding countryside.
The works have massively improved our client’s lifestyles and the way they use their home. The previous conservatory was originally used as a dining space however the temperatures inside made it unusable during hot and cold periods and also had the effect of making the kitchen very small and dark, with the existing stone walls blocking out natural light and only a small window to allow for light and ventilation. The original kitchen didn’t feel open, warm, or welcoming for our clients.
The new extension allowed us to break through the existing external stone wall to create a beautiful open-plan kitchen and dining space which is both warm, cosy, and welcoming, but also filled with natural light and affords stunning views of the gardens and fields beyond the property. The space has had a huge impact on our client’s feelings towards their main living areas and created a real showcase entertainment space.
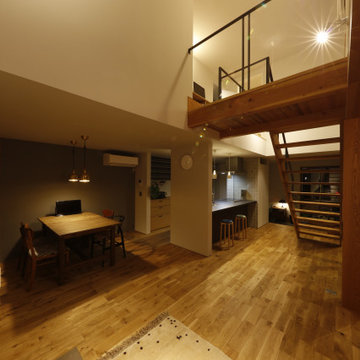
明るさにメリハリをつけた照明配置です。
Diseño de comedor blanco minimalista abierto con paredes blancas, suelo de madera en tonos medios, estufa de leña, marco de chimenea de baldosas y/o azulejos, suelo marrón, papel pintado y papel pintado
Diseño de comedor blanco minimalista abierto con paredes blancas, suelo de madera en tonos medios, estufa de leña, marco de chimenea de baldosas y/o azulejos, suelo marrón, papel pintado y papel pintado
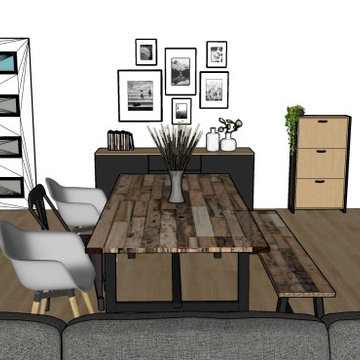
Rénovation d'une pièce à vivre avec un nouvel espace BAR et une nouvelle cuisine adaptée aux besoins de ses occupants. Décoration choisie avec un style industriel accentué dans l'espace salle à manger, pour la cuisine nous avons choisis une cuisine blanche afin de conserver une luminosité importante et ne pas surcharger l'effet industriel.

3D architectural animation company has created an amazing 3d interior visualization of Sky Lounge in New York City. This is one of our favorite Apartments design 3d interiors, which you can see in the Images above. Starting to imagine what it would be like to live in these ultra-modern and sophisticated condos? This design 3d interior will give you a great inspiration to create your own 3d interior.
This is an example of how a 3D architectural visualization Service can be used to create an immersive, fully immersive environment. It’s an icon designed by Yantram 3D Architectural Animation Company and a demo of how they can use 3D architectural animation and 3D virtual reality to create a functional, functional, and rich immersive environment.
We created 3D Interior Visualization of the Sky Lounge and guiding principles, in order to better understand the growing demand that is being created by the launch of Sky Lounge in New York City. The 3D renderings were inspired by the City's Atmosphere, strong blue color, and potential consumers’ personalities, which are exactly what we felt needed to be incorporated into the design of the interior of Sky Launch.
If you’ve ever been to New York City (or even heard of it), you may have seen the Sky Lounge in the Downtown Eastside. The Sky Lounge is a rooftop area for relaxation on multi-story buildings. that features art-house music and a larger-than-life view of the Building and is actually the best dinner date place for New Yorkers, so there is a great demand for their space.

Having worked ten years in hospitality, I understand the challenges of restaurant operation and how smart interior design can make a huge difference in overcoming them.
This once country cottage café needed a facelift to bring it into the modern day but we honoured its already beautiful features by stripping back the lack lustre walls to expose the original brick work and constructing dark paneling to contrast.
The rustic bar was made out of 100 year old floorboards and the shelves and lighting fixtures were created using hand-soldered scaffold pipe for an industrial edge. The old front of house bar was repurposed to make bespoke banquet seating with storage, turning the high traffic hallway area from an avoid zone for couples to an enviable space for groups.
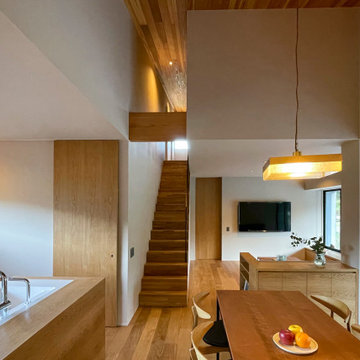
自然と共に暮らす家-薪ストーブとアウトドアリビング
木造2階建ての一戸建て・アウトドアリビング・土間リビング・薪ストーブ・吹抜のある住宅。
田園風景の中で、「建築・デザイン」×「自然・アウトドア」が融合し、「豊かな暮らし」を実現する住まいです。
Imagen de comedor moderno abierto con paredes blancas, suelo de madera en tonos medios, estufa de leña, marco de chimenea de hormigón, suelo marrón, madera y papel pintado
Imagen de comedor moderno abierto con paredes blancas, suelo de madera en tonos medios, estufa de leña, marco de chimenea de hormigón, suelo marrón, madera y papel pintado
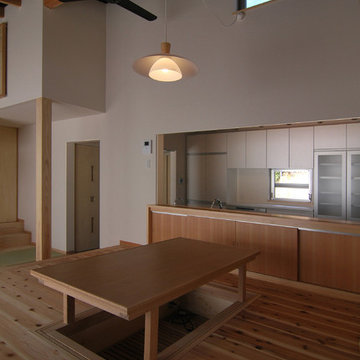
茶畑の家 photo原空間工作所
Imagen de comedor negro asiático de tamaño medio abierto con paredes blancas, estufa de leña, marco de chimenea de metal, suelo de madera en tonos medios, suelo beige, vigas vistas y papel pintado
Imagen de comedor negro asiático de tamaño medio abierto con paredes blancas, estufa de leña, marco de chimenea de metal, suelo de madera en tonos medios, suelo beige, vigas vistas y papel pintado
221 fotos de comedores con estufa de leña y todos los tratamientos de pared
5