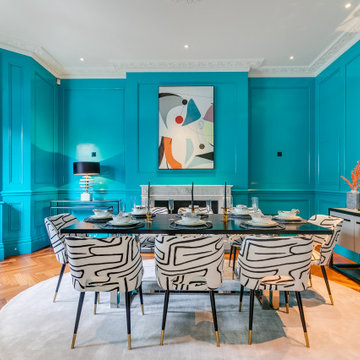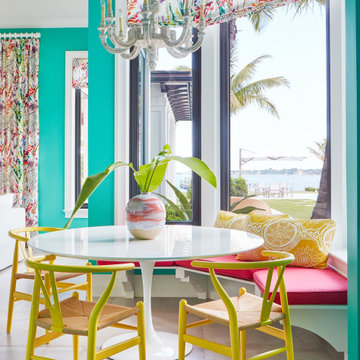98 fotos de comedores con con oficina y paredes azules
Filtrar por
Presupuesto
Ordenar por:Popular hoy
1 - 20 de 98 fotos
Artículo 1 de 3
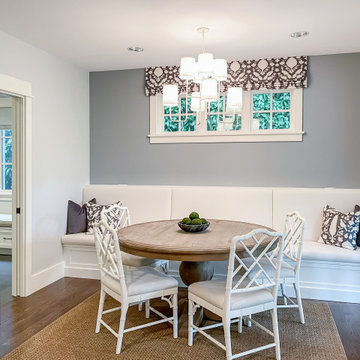
Family breakfast nook with built-in banquette
Modelo de comedor tradicional grande sin chimenea con con oficina, paredes azules, suelo de madera oscura y suelo marrón
Modelo de comedor tradicional grande sin chimenea con con oficina, paredes azules, suelo de madera oscura y suelo marrón
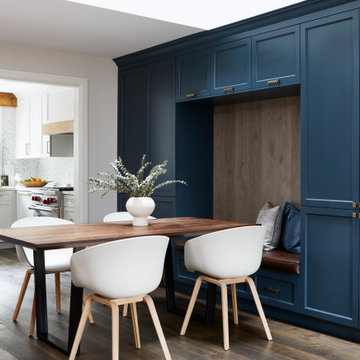
custom millwork with
Foto de comedor actual pequeño con con oficina, paredes azules, suelo de madera en tonos medios y suelo marrón
Foto de comedor actual pequeño con con oficina, paredes azules, suelo de madera en tonos medios y suelo marrón

Foto de comedor bohemio pequeño con con oficina, paredes azules, suelo de madera clara, suelo beige y papel pintado

Penza Bailey Architects designed this extensive renovation and addition of a two-story penthouse in an iconic Beaux Arts condominium in Baltimore for clients they have been working with for over 3 decades.
The project was highly complex as it not only involved complete demolition of the interior spaces, but considerable demolition and new construction on the exterior of the building.
A two-story addition was designed to contrast the existing symmetrical brick building, yet used materials sympathetic to the original structure. The design takes full advantage of views of downtown Baltimore from grand living spaces and four new private terraces carved into the additions. The firm worked closely with the condominium management, contractors and sub-contractors due to the highly technical and complex requirements of adding onto the 12th and 13th stories of an existing building.
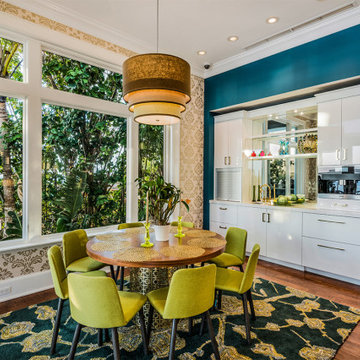
This open concept modern kitchen features an oversized t-shaped island that seats 6 along with a wet bar area and dining nook. Customizations include glass front cabinet doors, pull-outs for beverages, and convenient drawer dividers.
DOOR: Vicenza (perimeter) | Lucerne (island, wet bar)
WOOD SPECIES: Paint Grade (perimeter) | Tineo w/ horizontal grain match (island, wet bar)
FINISH: Sparkling White High-Gloss Acrylic (perimeter) | Natural Stain High-Gloss Acrylic (island, wet bar)
design by Metro Cabinet Company | photos by EMRC
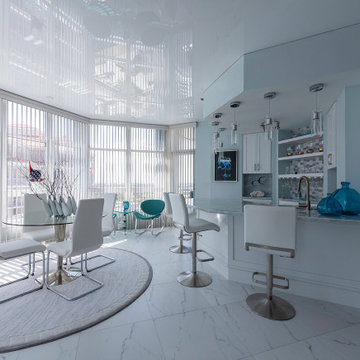
Playing with light is one of the most fun parts of having a glossy ceiling. Those shutters make the ceiling have such a funky reflection!
Ejemplo de comedor minimalista de tamaño medio con paredes azules, papel pintado, con oficina y suelo gris
Ejemplo de comedor minimalista de tamaño medio con paredes azules, papel pintado, con oficina y suelo gris
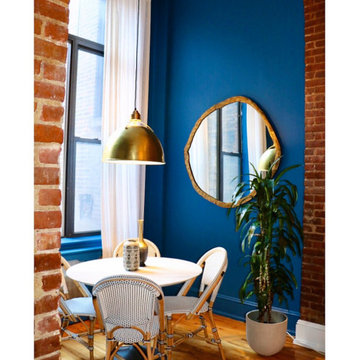
Imagen de comedor bohemio de tamaño medio con con oficina, paredes azules y suelo de madera en tonos medios

This Naples home was the typical Florida Tuscan Home design, our goal was to modernize the design with cleaner lines but keeping the Traditional Moulding elements throughout the home. This is a great example of how to de-tuscanize your home.
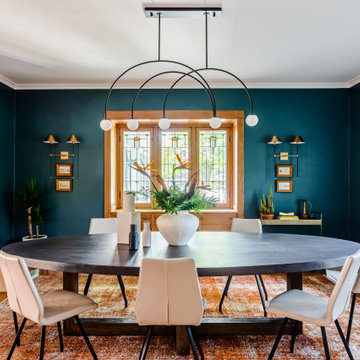
Modelo de comedor contemporáneo con con oficina, paredes azules, suelo de madera oscura y suelo marrón
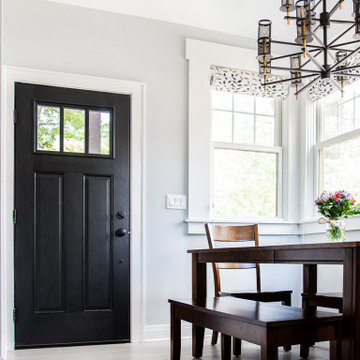
The new breakfast room extension features vaulted ceilings and an expanse of windows
Diseño de comedor abovedado de estilo americano pequeño con con oficina, paredes azules, suelo de baldosas de porcelana y suelo gris
Diseño de comedor abovedado de estilo americano pequeño con con oficina, paredes azules, suelo de baldosas de porcelana y suelo gris
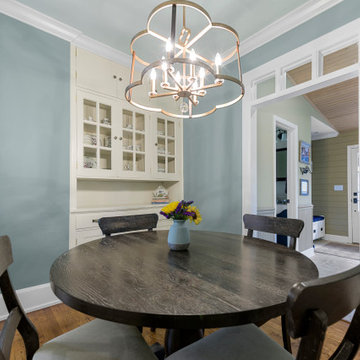
Foto de comedor clásico renovado pequeño con con oficina, paredes azules, suelo de madera en tonos medios y suelo marrón
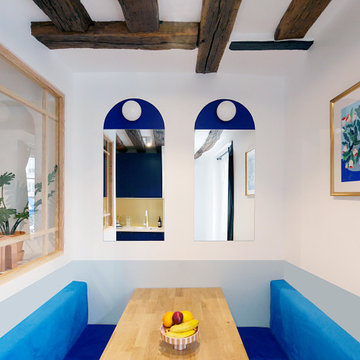
Pour l'espace repas, nous nous sommes inspirés des brasseries de la rue, pour créer des banquettes avec une table de repas et une verrière en bois.
Modelo de comedor minimalista pequeño con con oficina, paredes azules, suelo de madera clara, suelo beige y vigas vistas
Modelo de comedor minimalista pequeño con con oficina, paredes azules, suelo de madera clara, suelo beige y vigas vistas
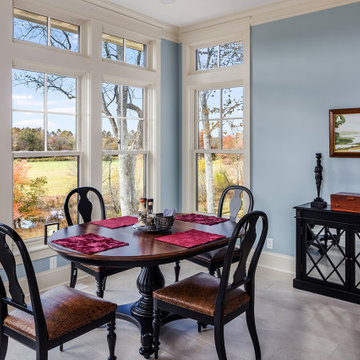
Adjoining the kitchen, the breakfast area has an ever-changing view that beckons you to linger until your coffee grows cold and the morning sun floods in.
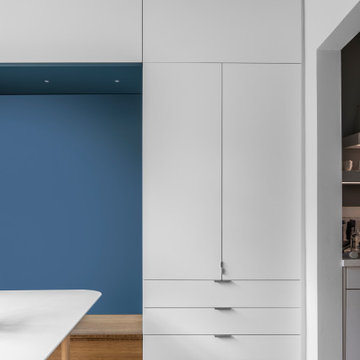
In the breakfast room, clean-lined custom cabinetry is integrated with a ceiling nook.
Foto de comedor contemporáneo pequeño con con oficina, paredes azules y madera
Foto de comedor contemporáneo pequeño con con oficina, paredes azules y madera
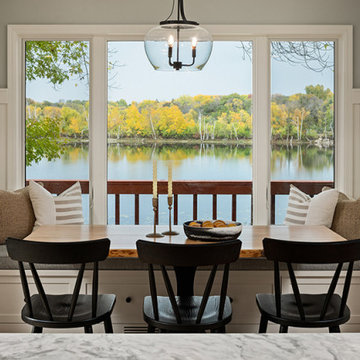
A perfect niche to have dinner - a built in banquet to look over the beautiful lake view. We built in cabinet storage and beautiful wainscotting.
Imagen de comedor tradicional renovado pequeño sin chimenea con con oficina, paredes azules, suelo de madera en tonos medios y suelo marrón
Imagen de comedor tradicional renovado pequeño sin chimenea con con oficina, paredes azules, suelo de madera en tonos medios y suelo marrón

This family home is nestled in the mountains with extensive views of Mt. Tamalpais. HSH Interiors created an effortlessly elegant space with playful patterns that accentuate the surrounding natural environment. Sophisticated furnishings combined with cheerful colors create an east coast meets west coast feeling throughout the house.
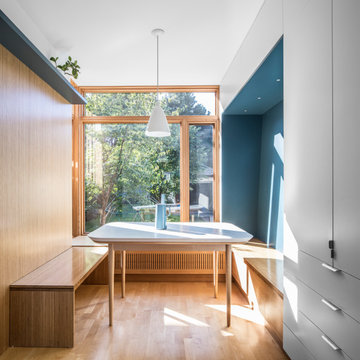
The breakfast room features custom bench seating and cabinetry. The slight incline of the seating nook's blue wall act as a backrest, creating a sense of enclosure. PLANT designed the Corian-topped, white oak table – used for family crafts sessions as well as dining – to complement the owners' mid-century modern furniture collection.

Imagen de comedor tradicional renovado con paredes azules, suelo de madera oscura, suelo marrón, con oficina, machihembrado y papel pintado
98 fotos de comedores con con oficina y paredes azules
1
