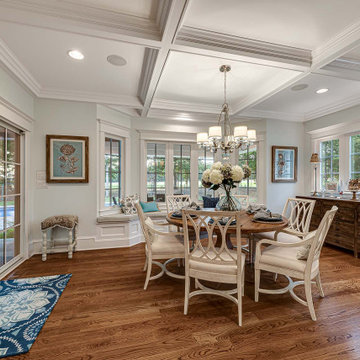57 fotos de comedores con con oficina y casetón
Filtrar por
Presupuesto
Ordenar por:Popular hoy
21 - 40 de 57 fotos
Artículo 1 de 3

Having worked ten years in hospitality, I understand the challenges of restaurant operation and how smart interior design can make a huge difference in overcoming them.
This once country cottage café needed a facelift to bring it into the modern day but we honoured its already beautiful features by stripping back the lack lustre walls to expose the original brick work and constructing dark paneling to contrast.
The rustic bar was made out of 100 year old floorboards and the shelves and lighting fixtures were created using hand-soldered scaffold pipe for an industrial edge. The old front of house bar was repurposed to make bespoke banquet seating with storage, turning the high traffic hallway area from an avoid zone for couples to an enviable space for groups.
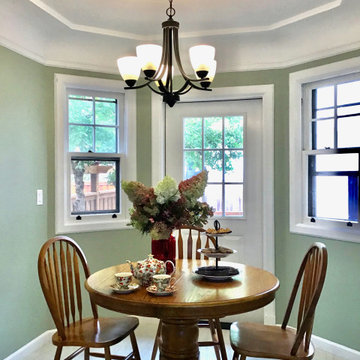
Diseño de comedor tradicional de tamaño medio con con oficina, paredes verdes, suelo de corcho, suelo blanco y casetón
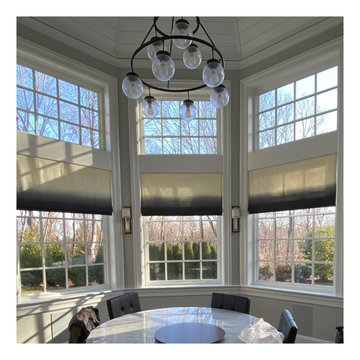
Faux Roman Shade Valances ,These very simple treatments are dressed up with a very soft Alpaca Ombre fabric by Rosemary Hallgarten shear elegance!
Foto de comedor contemporáneo extra grande con con oficina, paredes grises, suelo negro y casetón
Foto de comedor contemporáneo extra grande con con oficina, paredes grises, suelo negro y casetón
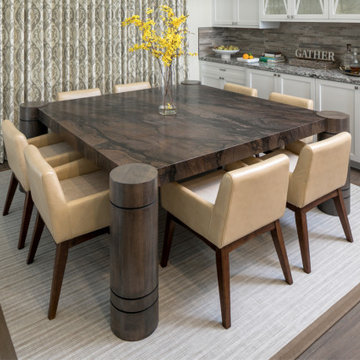
Our clients requested comfortable seating for eight, with ample elbow room for all, and that was the premise that defined the design of this table.
Imagen de comedor clásico renovado grande con con oficina, paredes beige, suelo de madera oscura, suelo marrón y casetón
Imagen de comedor clásico renovado grande con con oficina, paredes beige, suelo de madera oscura, suelo marrón y casetón

Bay window dining room seating.
Ejemplo de comedor tradicional renovado de tamaño medio con con oficina, paredes blancas, suelo de mármol, suelo beige y casetón
Ejemplo de comedor tradicional renovado de tamaño medio con con oficina, paredes blancas, suelo de mármol, suelo beige y casetón
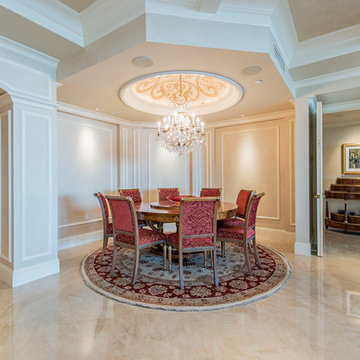
Diseño de comedor tradicional de tamaño medio sin chimenea con paredes blancas, suelo amarillo, suelo de baldosas de cerámica, casetón y con oficina
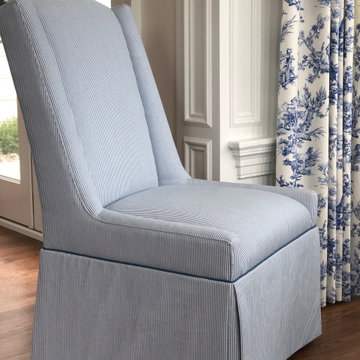
Round breakfast room, custom dining host chair in sunbrella fabric. architectural wall panelling
Modelo de comedor clásico grande con con oficina, paredes blancas, suelo de madera en tonos medios, suelo marrón, casetón y boiserie
Modelo de comedor clásico grande con con oficina, paredes blancas, suelo de madera en tonos medios, suelo marrón, casetón y boiserie
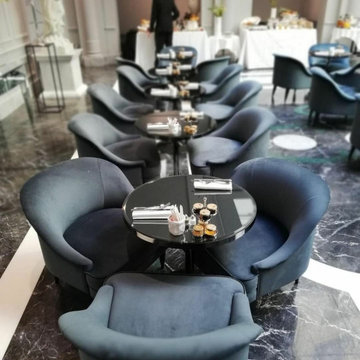
Lobby con grande lucernario in vetro, pavimento in marmo nero, bianco e verde, pareti con boiserie, arredo in stile classico/moderno con poltroncine e tavolini in metallo e vetro retro-colorato.
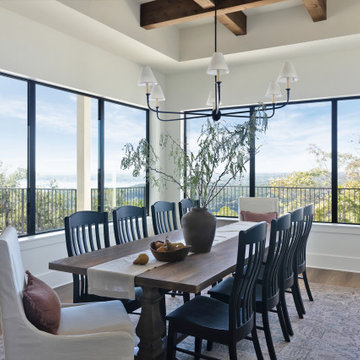
Diseño de comedor de estilo de casa de campo de tamaño medio con con oficina, paredes beige, suelo de madera en tonos medios y casetón
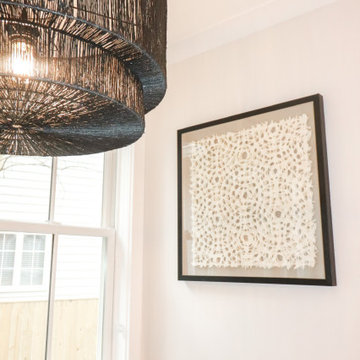
Breakfast Area in the Kitchen designed with modern elements, neutrals and textures.
Ejemplo de comedor machihembrado contemporáneo de tamaño medio con con oficina, paredes blancas, suelo de madera oscura, todas las chimeneas, suelo marrón, casetón y boiserie
Ejemplo de comedor machihembrado contemporáneo de tamaño medio con con oficina, paredes blancas, suelo de madera oscura, todas las chimeneas, suelo marrón, casetón y boiserie
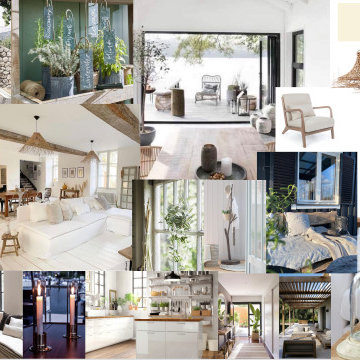
Création d'un agrandissement de la maison, avec un esprit scandinave et surtout ouvrir pour apporter de la luminosité.
Imagen de comedor escandinavo de tamaño medio con con oficina, paredes azules, suelo de madera clara, estufa de leña, marco de chimenea de metal, suelo marrón y casetón
Imagen de comedor escandinavo de tamaño medio con con oficina, paredes azules, suelo de madera clara, estufa de leña, marco de chimenea de metal, suelo marrón y casetón
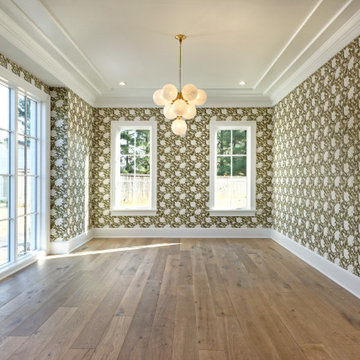
A return to vintage European Design. These beautiful classic and refined floors are crafted out of French White Oak, a premier hardwood species that has been used for everything from flooring to shipbuilding over the centuries due to its stability.
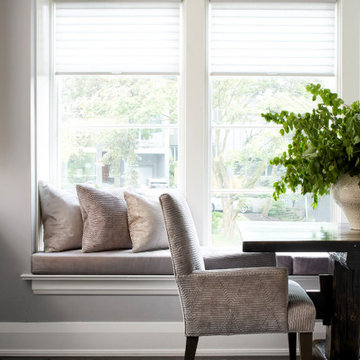
Foto de comedor contemporáneo con con oficina, paredes grises, suelo de madera oscura, suelo negro y casetón
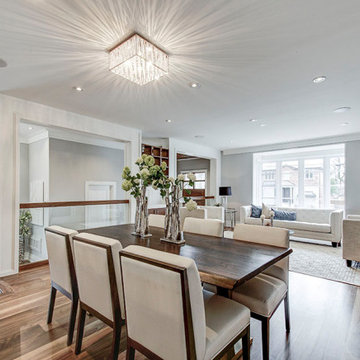
Living Room and Dinning Room
Ejemplo de comedor clásico pequeño sin chimenea con con oficina, marco de chimenea de piedra, suelo marrón, casetón y madera
Ejemplo de comedor clásico pequeño sin chimenea con con oficina, marco de chimenea de piedra, suelo marrón, casetón y madera
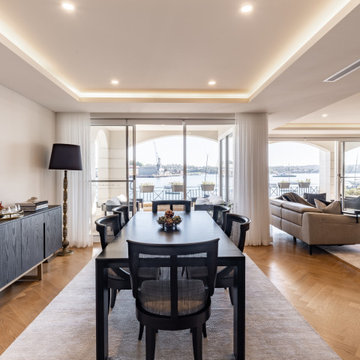
Dining room with feature ceiling, looking out onto the water.
Modelo de comedor actual de tamaño medio con con oficina, paredes blancas, suelo de madera pintada, suelo beige y casetón
Modelo de comedor actual de tamaño medio con con oficina, paredes blancas, suelo de madera pintada, suelo beige y casetón
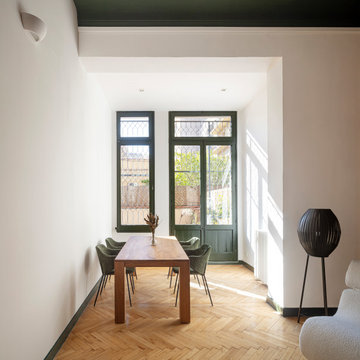
Written by Wilson Hack
The best architecture allows what has come before it to be seen and cared for while at the same time injecting something new, if not idealistic. Spartan at first glance, the interior of this stately apartment building, located on the iconic Passeig de Gràcia in Barcelona, quickly begins to unfold as a calculated series of textures, visual artifacts and perfected aesthetic continuities.
The client, a globe-trotting entrepreneur, selected Jeanne Schultz Design Studio for the remodel and requested that the space be reconditioned into a purposeful and peaceful landing pad. It was to be furnished simply using natural and sustainable materials. Schultz began by gently peeling back before adding only the essentials, resulting in a harmoniously restorative living space where darkness and light coexist and comfort reigns.
The design was initially guided by the fireplace—from there a subtle injection of matching color extends up into the thick tiered molding and ceiling trim. “The most reckless patterns live here,” remarks Schultz, referring to the checkered green and white tiles, pink-Pollack-y stone and cast iron detailing. The millwork and warm wood wall panels devour the remainder of the living room, eliminating the need for unnecessary artwork.
A curved living room chair by Kave Home punctuates playfully; its shape reveals its pleasant conformity to the human body and sits back, inviting rest and respite. “It’s good for all body types and sizes,” explains Schultz. The single sofa by Dareels is purposefully oversized, casual and inviting. A beige cover was added to soften the otherwise rectilinear edges. Additionally sourced from Dareels, a small yet centrally located side table anchors the space with its dark black wood texture, its visual weight on par with the larger pieces. The black bulbous free standing lamp converses directly with the antique chandelier above. Composed of individual black leather strips, it is seemingly harsh—yet its soft form is reminiscent of a spring tulip.
The continuation of the color palette slips softly into the dining room where velvety green chairs sit delicately on a cascade array of pointed legs. The doors that lead out to the patio were sanded down and treated so that the original shape and form could be retained. Although the same green paint was used throughout, this set of doors speaks in darker tones alongside the acute and penetrating daylight. A few different shades of white paint were used throughout the space to add additional depth and embellish this shadowy texture.
Specialty lights were added into the space to complement the existing overhead lighting. A wall sconce was added in the living room and extra lighting was placed in the kitchen. However, because of the existing barrel vaulted tile ceiling, sconces were placed on the walls rather than above to avoid penetrating the existing architecture.

Having worked ten years in hospitality, I understand the challenges of restaurant operation and how smart interior design can make a huge difference in overcoming them.
This once country cottage café needed a facelift to bring it into the modern day but we honoured its already beautiful features by stripping back the lack lustre walls to expose the original brick work and constructing dark paneling to contrast.
The rustic bar was made out of 100 year old floorboards and the shelves and lighting fixtures were created using hand-soldered scaffold pipe for an industrial edge. The old front of house bar was repurposed to make bespoke banquet seating with storage, turning the high traffic hallway area from an avoid zone for couples to an enviable space for groups.
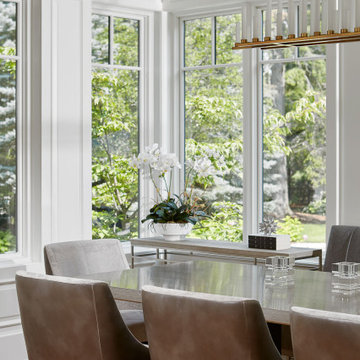
Traditional looking breakfast room with plenty of light.
Imagen de comedor ecléctico grande con con oficina, paredes blancas, suelo de madera clara, casetón y panelado
Imagen de comedor ecléctico grande con con oficina, paredes blancas, suelo de madera clara, casetón y panelado
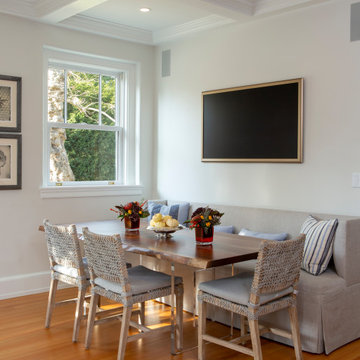
Diseño de comedor tradicional de tamaño medio con con oficina, paredes blancas, suelo de madera clara, suelo beige y casetón
57 fotos de comedores con con oficina y casetón
2
