1.518 fotos de comedores con chimenea de esquina y todas las chimeneas
Filtrar por
Presupuesto
Ordenar por:Popular hoy
201 - 220 de 1518 fotos
Artículo 1 de 3
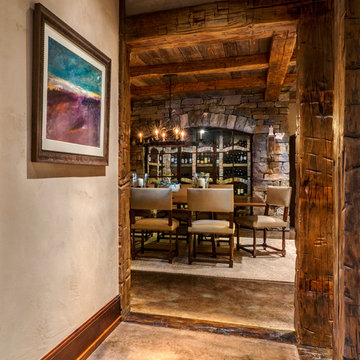
Ejemplo de comedor rústico grande cerrado con paredes beige, suelo de cemento, chimenea de esquina, marco de chimenea de piedra y suelo marrón
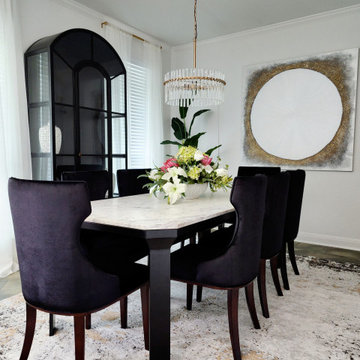
This dated formal dining and living room got a new modern glam look with our design. We brought in all new furniture, artwork, curtains, accent lighting, blinds, accent decor, rugs, and custom floral arrangements. We also painted the hand rail, newel posts, and bottom step in Limousine Leather by Behr as well as the hearth, mantle and surround of the fireplace. This space feels fresh,, elegant and modern now with the design we did.
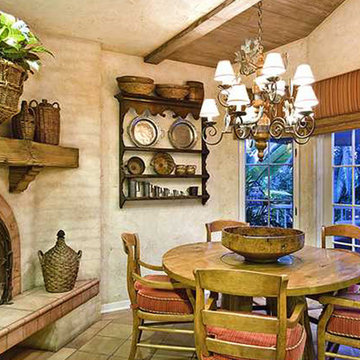
Foto de comedor de cocina de estilo americano pequeño con paredes beige, suelo de baldosas de cerámica, chimenea de esquina, marco de chimenea de baldosas y/o azulejos y suelo marrón
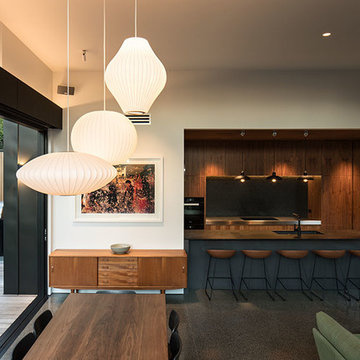
Simon Devitt
Ejemplo de comedor de cocina retro de tamaño medio con paredes blancas, suelo de cemento, chimenea de esquina y marco de chimenea de piedra
Ejemplo de comedor de cocina retro de tamaño medio con paredes blancas, suelo de cemento, chimenea de esquina y marco de chimenea de piedra
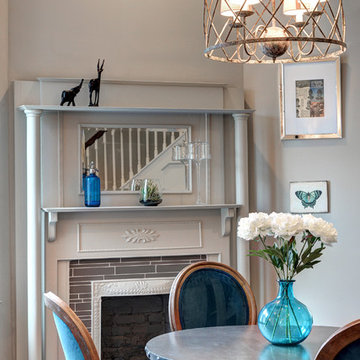
Dining Room Detail showcasing an original mantle in this early 1900s Queen Anne Bungalow. Gray on gray palette makes the room cozy and calm.
Diseño de comedor de cocina tradicional de tamaño medio con paredes grises, suelo de madera oscura y chimenea de esquina
Diseño de comedor de cocina tradicional de tamaño medio con paredes grises, suelo de madera oscura y chimenea de esquina
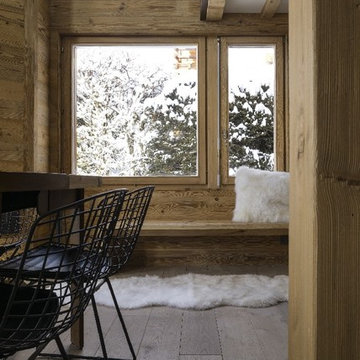
Chalet ubicato a Verbier nella svizzera Francese. Composto di 6 mezzanini collegati da unica scala centrale. Ampie vetrate, un camino nel soggiorno a doppia altezza e un box interrato con accesso diretto alla casa.
Materiali: il legno ovviamente riveste la maggior parte degli interni. Il parquet è in listoni di Rovere massello bisellato termo ingrigito e oliato. La boiserie invece è in Abete antico e riveste anche le porte a rasomuro con maniglie in acciaio satinato. Nei bagni è stata scelta la pietra scura in listelli per le pareti e ciottoli per i piatti doccia. Anche i lavelli sono in pietra.
I parapetti e la struttura portante della scala sono in vetro stratificato e temprato.
Le parti metalliche strutturali e quelle di alcuni mobili (il tavolo) sono in cor-ten.
La cucina, al piano terra, è in legno laccato e vetro, altamente tecnologica.
Al piano comble vi è una vasca idromassaggio.
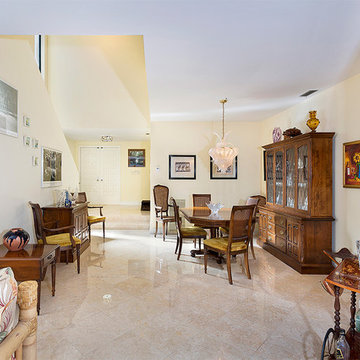
Dining Room
Modelo de comedor clásico de tamaño medio abierto con paredes beige, suelo de baldosas de porcelana, chimenea de esquina, marco de chimenea de piedra y suelo beige
Modelo de comedor clásico de tamaño medio abierto con paredes beige, suelo de baldosas de porcelana, chimenea de esquina, marco de chimenea de piedra y suelo beige

Kendrick's Cabin is a full interior remodel, turning a traditional mountain cabin into a modern, open living space.
The walls and ceiling were white washed to give a nice and bright aesthetic. White the original wood beams were kept dark to contrast the white. New, larger windows provide more natural light while making the space feel larger. Steel and metal elements are incorporated throughout the cabin to balance the rustic structure of the cabin with a modern and industrial element.
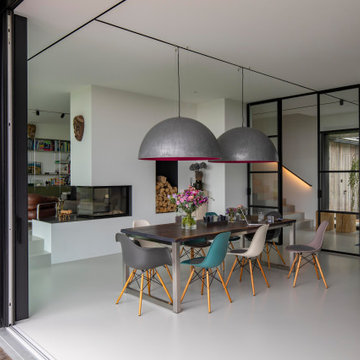
Foto: Michael Voit, Nußdorf
Foto de comedor actual extra grande abierto con paredes blancas, chimenea de esquina, marco de chimenea de yeso y suelo gris
Foto de comedor actual extra grande abierto con paredes blancas, chimenea de esquina, marco de chimenea de yeso y suelo gris
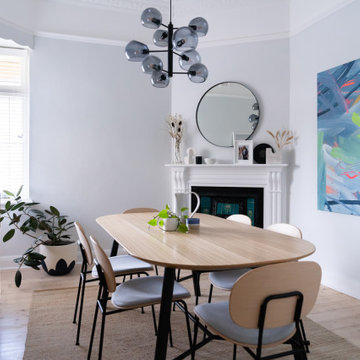
Foto de comedor actual con paredes grises, suelo de madera clara, chimenea de esquina y suelo beige

Зона столовой отделена от гостиной перегородкой из ржавых швеллеров, которая является опорой для брутального обеденного стола со столешницей из массива карагача с необработанными краями. Стулья вокруг стола относятся к эпохе европейского минимализма 70-х годов 20 века. Были перетянуты кожей коньячного цвета под стиль дивана изготовленного на заказ. Дровяной камин, обшитый керамогранитом с текстурой ржавого металла, примыкает к исторической белоснежной печи, обращенной в зону гостиной. Кухня зонирована от зоны столовой островом с барной столешницей. Подножье бара, сформировавшееся стихийно в результате неверно в полу выведенных водорозеток, было решено превратить в ступеньку, которая является излюбленным местом детей - на ней очень удобно сидеть в маленьком возрасте. Полы гостиной выложены из массива карагача тонированного в черный цвет.
Фасады кухни выполнены в отделке микроцементом, который отлично сочетается по цветовой гамме отдельной ТВ-зоной на серой мраморной панели и другими монохромными элементами интерьера.
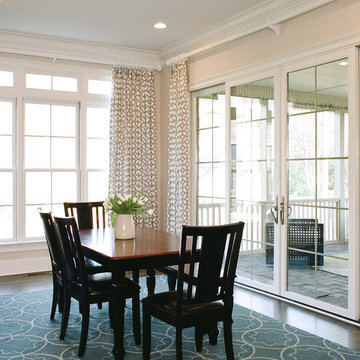
The dining room is conveniently located off the open concept kitchen and has french doors that open onto a three season sunroom. The teal rug with geometric patterns compliments the white and beige window treatments. White painted ceiling moulding and white curtain rods match the white wood work in this dining room. the The design called for a custom floor plan to accommodate the clients personal living style. The also requested plenty of open space for the kids to play and do their homework.
Singleton Photography
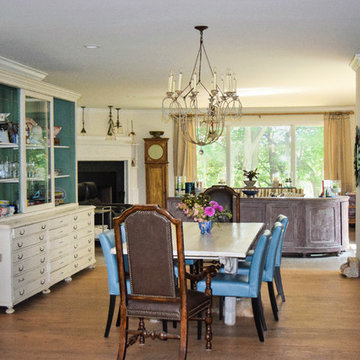
An open floor plan for family gatherings. Belgium Ca 1900 bookcase now functions as a cabinet for tableware.
Ejemplo de comedor romántico con paredes blancas, suelo de madera clara, chimenea de esquina, marco de chimenea de piedra y suelo marrón
Ejemplo de comedor romántico con paredes blancas, suelo de madera clara, chimenea de esquina, marco de chimenea de piedra y suelo marrón
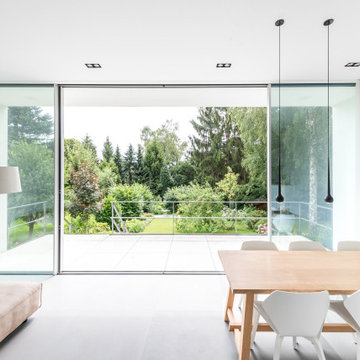
Imagen de comedor minimalista de tamaño medio con paredes blancas, suelo de madera clara, chimenea de esquina y marco de chimenea de metal
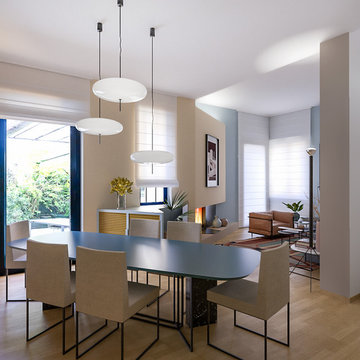
Liadesign
Modelo de comedor actual de tamaño medio abierto con paredes multicolor, suelo de madera clara, chimenea de esquina y marco de chimenea de piedra
Modelo de comedor actual de tamaño medio abierto con paredes multicolor, suelo de madera clara, chimenea de esquina y marco de chimenea de piedra
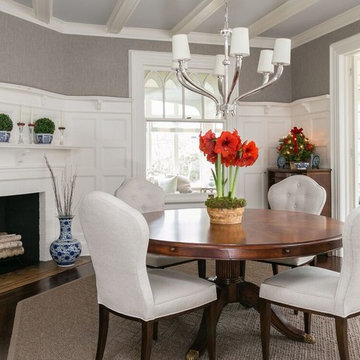
Modelo de comedor clásico renovado cerrado con paredes grises, suelo de madera oscura y chimenea de esquina
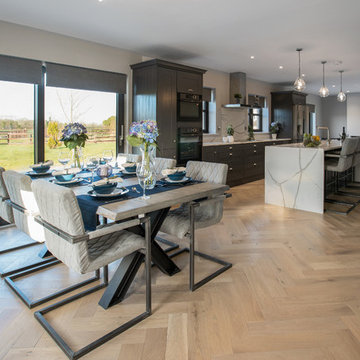
Photographer Derrick Godson
Clients brief was to create a modern stylish kitchen in a predominantly grey colour palette. We cleverly used different colours, textures and patterns in our choice of soft furnishings to create a stylish modern interior.
Open plan area includes a stunning designer dining table and chairs from Denmark with coordinating bar stools for the island.
We also included a stunning waterfall style countertop with coordinating splash back to create a real design statement.
The windows were fitted with remote controlled blinds and beautiful handmade curtains and custom poles.
The herringbone floor and statement lighting give this home a modern edge, whilst its use of neutral colours ensures it is inviting and timeless.
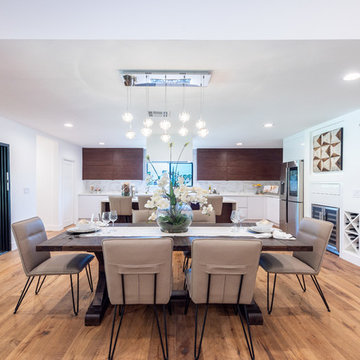
Located in Wrightwood Estates, Levi Construction’s latest residency is a two-story mid-century modern home that was re-imagined and extensively remodeled with a designer’s eye for detail, beauty and function. Beautifully positioned on a 9,600-square-foot lot with approximately 3,000 square feet of perfectly-lighted interior space. The open floorplan includes a great room with vaulted ceilings, gorgeous chef’s kitchen featuring Viking appliances, a smart WiFi refrigerator, and high-tech, smart home technology throughout. There are a total of 5 bedrooms and 4 bathrooms. On the first floor there are three large bedrooms, three bathrooms and a maid’s room with separate entrance. A custom walk-in closet and amazing bathroom complete the master retreat. The second floor has another large bedroom and bathroom with gorgeous views to the valley. The backyard area is an entertainer’s dream featuring a grassy lawn, covered patio, outdoor kitchen, dining pavilion, seating area with contemporary fire pit and an elevated deck to enjoy the beautiful mountain view.
Project designed and built by
Levi Construction
http://www.leviconstruction.com/
Levi Construction is specialized in designing and building custom homes, room additions, and complete home remodels. Contact us today for a quote.
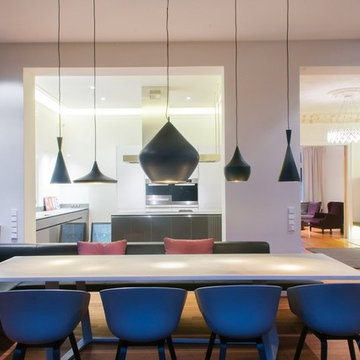
Lichtplanung im Innenbereich: Hängeleuchten über Esszimmertisch ®Fotografin: Isabell Zettwitz
Diseño de comedor contemporáneo abierto con paredes blancas, suelo de madera oscura, chimenea de esquina y marco de chimenea de yeso
Diseño de comedor contemporáneo abierto con paredes blancas, suelo de madera oscura, chimenea de esquina y marco de chimenea de yeso
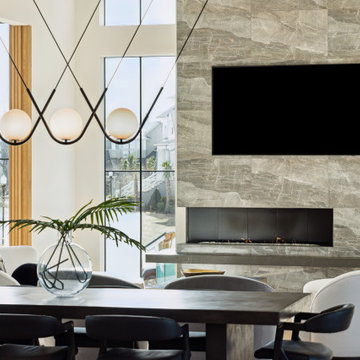
Imagen de comedor de cocina moderno con paredes blancas, suelo de madera clara, chimenea de esquina, marco de chimenea de baldosas y/o azulejos y panelado
1.518 fotos de comedores con chimenea de esquina y todas las chimeneas
11