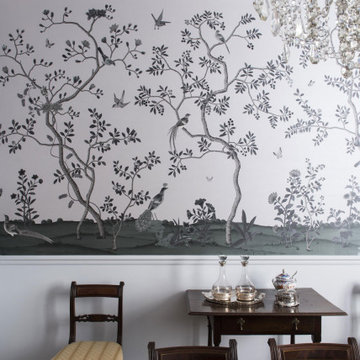267 fotos de comedores con casetón y papel pintado
Filtrar por
Presupuesto
Ordenar por:Popular hoy
41 - 60 de 267 fotos
Artículo 1 de 3
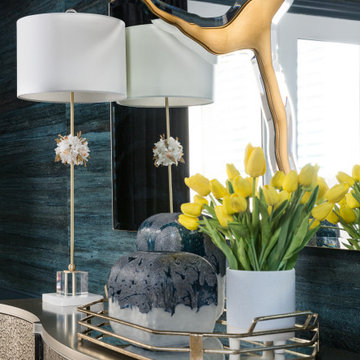
Foto de comedor tradicional renovado de tamaño medio cerrado con paredes verdes, suelo de madera clara, suelo marrón, casetón y papel pintado
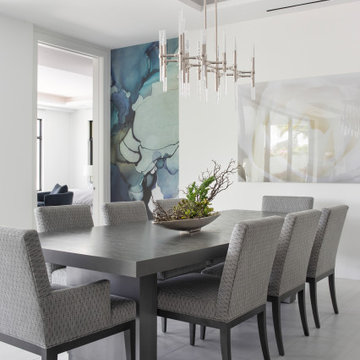
Diseño de comedor blanco grande abierto con paredes blancas, suelo de baldosas de porcelana, suelo blanco, casetón y papel pintado
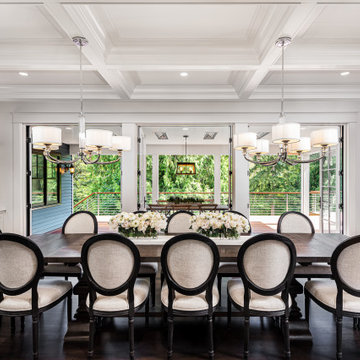
Photo by Kirsten Robertson.
Diseño de comedor clásico extra grande cerrado con paredes blancas, suelo de madera oscura, casetón y papel pintado
Diseño de comedor clásico extra grande cerrado con paredes blancas, suelo de madera oscura, casetón y papel pintado
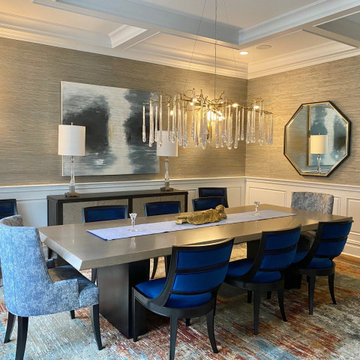
The Linearchandelier with crystal long drops makes this beautiful dining room even grander hovering over an 11 ft dinig table and accented with navy blue dining chairs. The walls are grasscloth textured and the area carpet is multicolored. The table top finish is brushed platinum finish over black pedestal base.
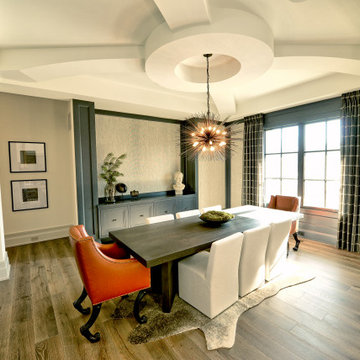
This dining room is located to the right of a grand two-story entry and foyer. It features a custom coffered ceiling, small built-in buffet, and modern light fixture. Architectural details bring all of the spaces together for a flowing and cohesive look.
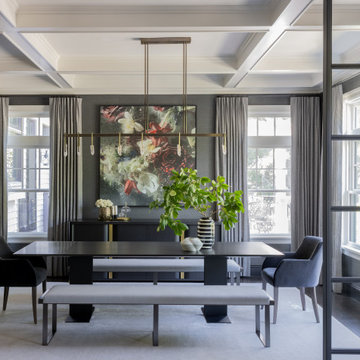
Photography by Michael J. Lee
Modelo de comedor tradicional renovado de tamaño medio cerrado sin chimenea con paredes grises, suelo de madera oscura, suelo marrón, casetón y papel pintado
Modelo de comedor tradicional renovado de tamaño medio cerrado sin chimenea con paredes grises, suelo de madera oscura, suelo marrón, casetón y papel pintado
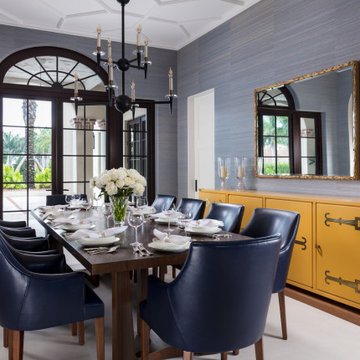
Foto de comedor clásico renovado cerrado sin chimenea con paredes multicolor, suelo blanco, casetón y papel pintado
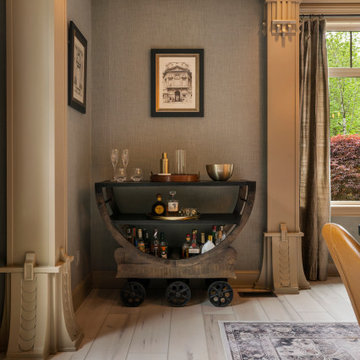
Clean and bright for a space where you can clear your mind and relax. Unique knots bring life and intrigue to this tranquil maple design. With the Modin Collection, we have raised the bar on luxury vinyl plank. The result is a new standard in resilient flooring. Modin offers true embossed in register texture, a low sheen level, a rigid SPC core, an industry-leading wear layer, and so much more.
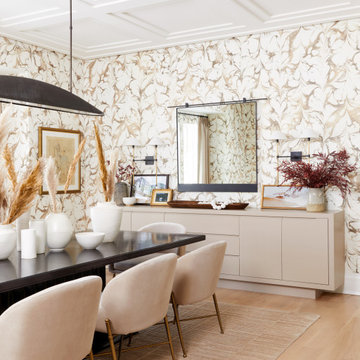
Imagen de comedor clásico renovado con paredes beige, suelo de madera clara, suelo beige, casetón y papel pintado
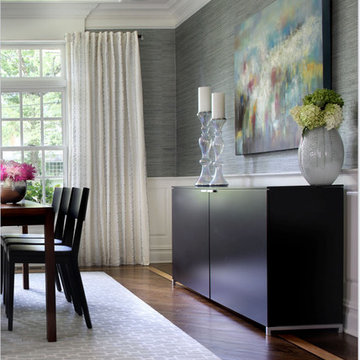
Transitional dining room. Grasscloth wallpaper. Glass loop chandelier. Geometric area rug. Custom window treatments, custom upholstered host chairs Jodie O Designs, photo by Peter Rymwid
Jodie O Designs, photo by Peter Rymwid
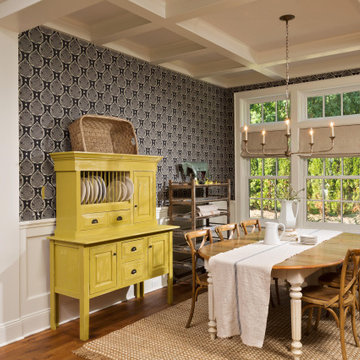
This sweet little dining space is right off of the kitchen and incorporates the clients antique touches.
Foto de comedor de cocina clásico grande con suelo de madera en tonos medios, suelo marrón, casetón y papel pintado
Foto de comedor de cocina clásico grande con suelo de madera en tonos medios, suelo marrón, casetón y papel pintado
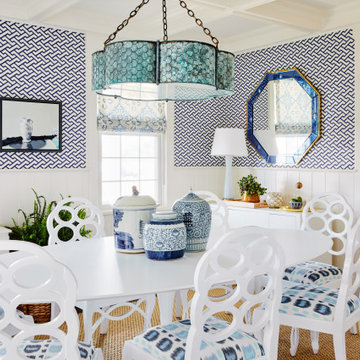
Ejemplo de comedor costero con paredes azules, suelo de madera oscura, suelo marrón, casetón y papel pintado

Inviting dining room for the most sophisticated guests to enjoy after enjoying a cocktail at this incredible bar.
Ejemplo de comedor blanco tradicional renovado extra grande abierto con paredes beige, suelo de baldosas de porcelana, suelo blanco, casetón y papel pintado
Ejemplo de comedor blanco tradicional renovado extra grande abierto con paredes beige, suelo de baldosas de porcelana, suelo blanco, casetón y papel pintado
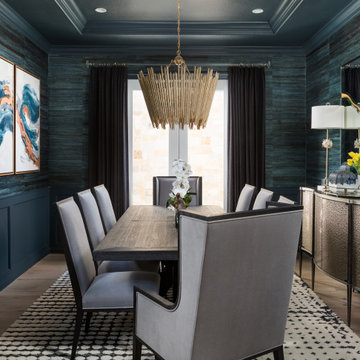
Ejemplo de comedor clásico renovado de tamaño medio cerrado con paredes verdes, suelo de madera clara, suelo marrón, casetón y papel pintado
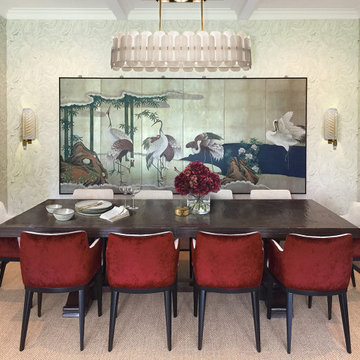
Diseño de comedor bohemio de tamaño medio abierto sin chimenea con paredes verdes, suelo de madera oscura, suelo marrón, casetón y papel pintado

This 6,000sf luxurious custom new construction 5-bedroom, 4-bath home combines elements of open-concept design with traditional, formal spaces, as well. Tall windows, large openings to the back yard, and clear views from room to room are abundant throughout. The 2-story entry boasts a gently curving stair, and a full view through openings to the glass-clad family room. The back stair is continuous from the basement to the finished 3rd floor / attic recreation room.
The interior is finished with the finest materials and detailing, with crown molding, coffered, tray and barrel vault ceilings, chair rail, arched openings, rounded corners, built-in niches and coves, wide halls, and 12' first floor ceilings with 10' second floor ceilings.
It sits at the end of a cul-de-sac in a wooded neighborhood, surrounded by old growth trees. The homeowners, who hail from Texas, believe that bigger is better, and this house was built to match their dreams. The brick - with stone and cast concrete accent elements - runs the full 3-stories of the home, on all sides. A paver driveway and covered patio are included, along with paver retaining wall carved into the hill, creating a secluded back yard play space for their young children.
Project photography by Kmieick Imagery.

Modelo de comedor clásico renovado grande abierto con paredes beige, suelo de mármol, todas las chimeneas, suelo gris, casetón, papel pintado y alfombra
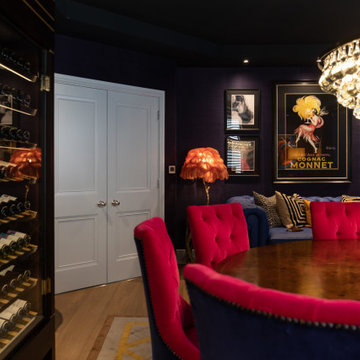
BURLESQUE DINING ROOM
We designed this extraordinary room as part of a large interior design project in Stamford, Lincolnshire. Our client asked us to create for him a Moulin Rouge themed dining room to enchant his guests in the evenings – and to house his prized collection of fine wines.
The palette of deep hues, rich dark wood tones and accents of opulent brass create a warm, luxurious and magical backdrop for poker nights and unforgettable dinner parties.
CLIMATE CONTROLLED WINE STORAGE
The biggest wow factor in this room is undoubtedly the luxury wine cabinet, which was custom designed and made for us by Spiral Cellars. Standing proud in the centre of the back wall, it maintains a constant temperature for our client’s collection of well over a hundred bottles.
As a nice finishing touch, our audio-visuals engineer found a way to connect it to the room’s Q–Motion mood lighting system, integrating it perfectly within the room at all times of day.
POKER NIGHTS AND UNFORGETTABLE DINNER PARTIES
We always love to work with a quirky and OTT brief! This room encapsulates the drama and mystery we are so passionate about creating for our clients.
The wallpaper – a cool, midnight blue grasscloth – envelopes you in the depths of night; the warmer oranges and pinks advancing powerfully out of this shadowy background.
The antique dining table in the centre of the room was brought from another of our client’s properties, and carefully integrated into this design. Another existing piece was the Chesterfield which we had stripped and reupholstered in sumptuous blue leather.
On this project we delivered our full interior design service, which includes concept design visuals, a rigorous technical design package and full project coordination and installation service.
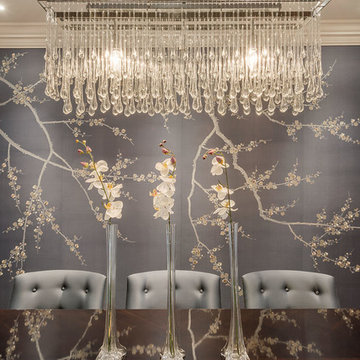
#nu projects specialises in luxury refurbishments- extensions - basements - new builds.
Foto de comedor actual de tamaño medio cerrado sin chimenea con paredes grises, suelo de madera en tonos medios, suelo marrón, casetón y papel pintado
Foto de comedor actual de tamaño medio cerrado sin chimenea con paredes grises, suelo de madera en tonos medios, suelo marrón, casetón y papel pintado
267 fotos de comedores con casetón y papel pintado
3
