2.120 fotos de comedores con bandeja y todos los diseños de techos
Filtrar por
Presupuesto
Ordenar por:Popular hoy
161 - 180 de 2120 fotos
Artículo 1 de 3
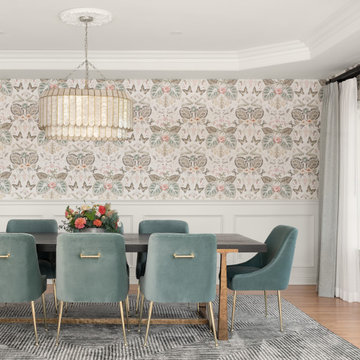
Bohemian chic dining room
Modelo de comedor grande con paredes blancas, suelo de madera en tonos medios, todas las chimeneas, marco de chimenea de piedra, suelo beige, bandeja y papel pintado
Modelo de comedor grande con paredes blancas, suelo de madera en tonos medios, todas las chimeneas, marco de chimenea de piedra, suelo beige, bandeja y papel pintado

Moving into a new home? Where do your furnishings look and fit the best? Where and what should you purchase new? Downsizing can be even more difficult. How do you get all your cherished belongings to fit? What do you keep and what to you pass onto a new home? I'm here to help. This home was smaller and the homeowners asked me to help make it feel like home and make everything work. Mission accomplished!
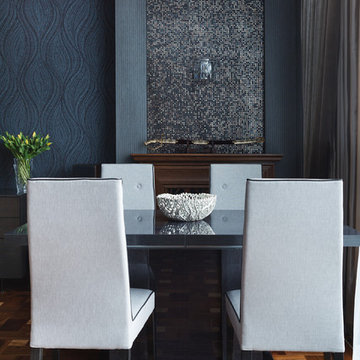
Гостиная объединена со столовой. Пол - модульный паркет из ореха с вставками из карельской берёзы. На стенах обои с бисером и мелкая стеклянная мозаика в коричнево-серых тонах. Нише в потолке трапециевидной формы. Книжные шкафы за диваном выполнены на российском производстве из двух пород дерева по идеям известной итальянской фабрики. Изюминка гостиной - авторский витраж.
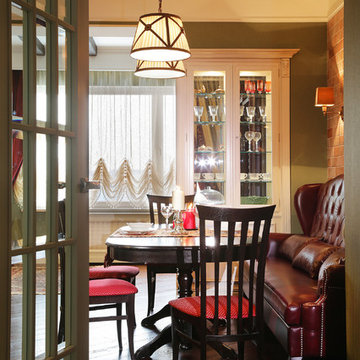
Татьяна Красикова
Foto de comedor de cocina tradicional de tamaño medio con paredes multicolor, suelo de madera oscura, chimenea de doble cara, suelo marrón y bandeja
Foto de comedor de cocina tradicional de tamaño medio con paredes multicolor, suelo de madera oscura, chimenea de doble cara, suelo marrón y bandeja
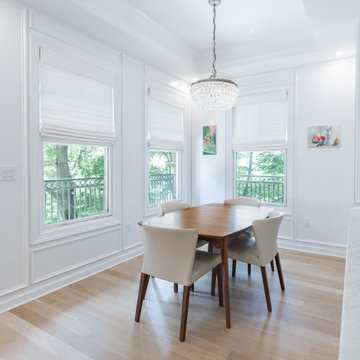
This downtown Condo was dated and now has had a Complete makeover updating to a Minimalist Scandinavian Design. Its Open and Airy with Light Marble Countertops, Flat Panel Custom Kitchen Cabinets, Subway Backsplash, Stainless Steel appliances, Custom Shaker Panel Entry Doors, Paneled Dining Room, Roman Shades on Windows, Mid Century Furniture, Custom Bookcases & Mantle in Living, New Hardwood Flooring in Light Natural oak, 2 bathrooms in MidCentury Design with Custom Vanities and Lighting, and tons of LED lighting to keep space open and airy. We offer TURNKEY Remodel Services from Start to Finish, Designing, Planning, Executing, and Finishing Details.
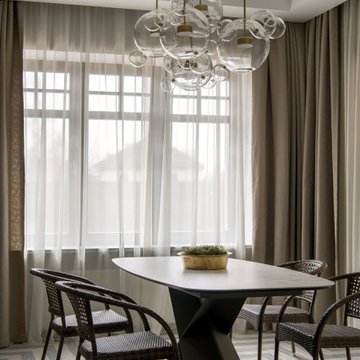
Зона столовой соединена с кухней. Через широкие порталы столовая просматривается из холла и гостиной
Foto de comedor de cocina actual de tamaño medio con paredes beige, suelo de baldosas de porcelana, suelo gris y bandeja
Foto de comedor de cocina actual de tamaño medio con paredes beige, suelo de baldosas de porcelana, suelo gris y bandeja
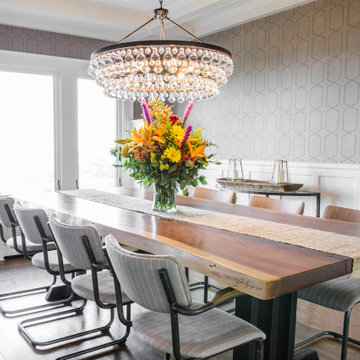
Diseño de comedor tradicional renovado cerrado con paredes grises, suelo de madera oscura, suelo marrón, bandeja, boiserie y papel pintado
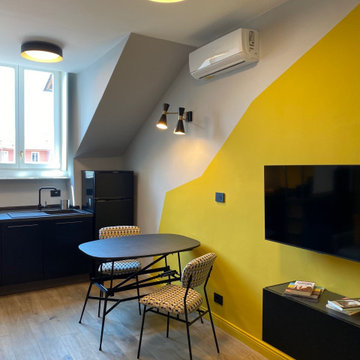
La zona pranzo ha preso il posto della vecchia cucina con un tavolo degli anni '70 acquistato in un mercatino dell'usato e modificato nel piano dietro mio disegno. Le sedie ordinate su internet sono state sfoderate e rivestite in un tessuto anni '60 in abbinamento con i cuscini del divano. Sulla parete una decorazione irregolare in giallo senape e luci nere in stile industrial accompagnate dalle plafoniere nella stessa finitura. La stanza è stata condizionata oltre che collegata in "casa connessa" con il sistema Living by Ticino. A definire il tutto un parquet prefinito, invecchiato e decapato flottante sovrapposto al vecchio pavimento che non è stato smantellato.
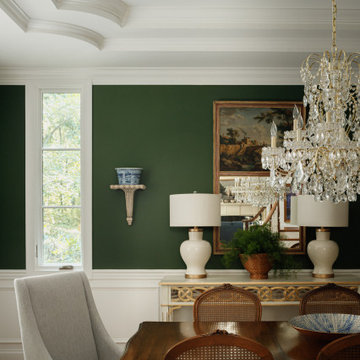
This dining room update was part of an ongoing project with the main goal of updating the 1990's spaces while creating a comfortable, sophisticated design aesthetic. New pieces were incorporated with existing family heirlooms.
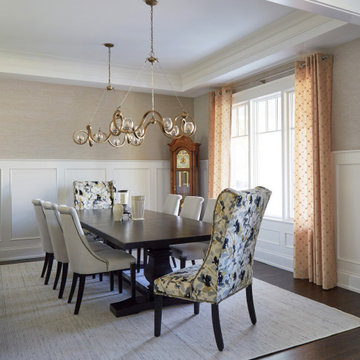
Imagen de comedor grande cerrado con paredes beige, suelo de madera en tonos medios, suelo marrón, bandeja y boiserie
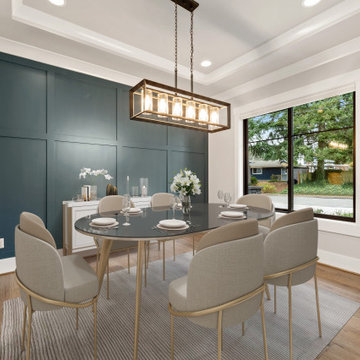
Imagen de comedor clásico renovado grande cerrado con paredes azules, suelo de madera en tonos medios, suelo marrón, bandeja y panelado
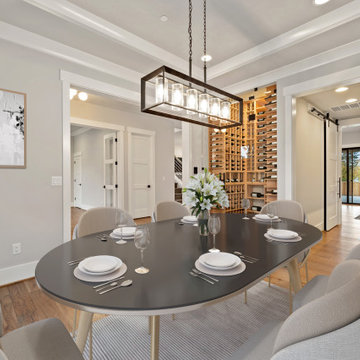
Modelo de comedor tradicional renovado grande cerrado con paredes grises, suelo de madera en tonos medios, suelo marrón y bandeja
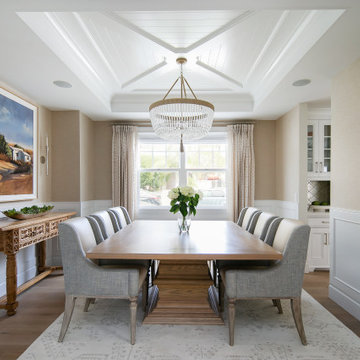
Imagen de comedor tradicional renovado cerrado sin chimenea con paredes beige, suelo de madera en tonos medios, suelo marrón, casetón, bandeja, panelado y papel pintado
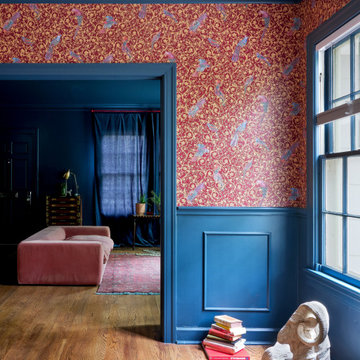
Plastered ram object as art with book stacks for play in scale. Versace Home bird wallpaper complements Farrow and Ball Hague blue accents and pink and red furniture. Old painted windows match the trim, wainscoting and walls.
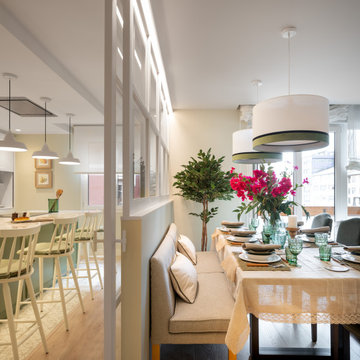
Reforma integral Sube Interiorismo www.subeinteriorismo.com
Biderbost Photo
Foto de comedor clásico grande abierto sin chimenea con paredes verdes, suelo laminado, suelo beige, bandeja y papel pintado
Foto de comedor clásico grande abierto sin chimenea con paredes verdes, suelo laminado, suelo beige, bandeja y papel pintado
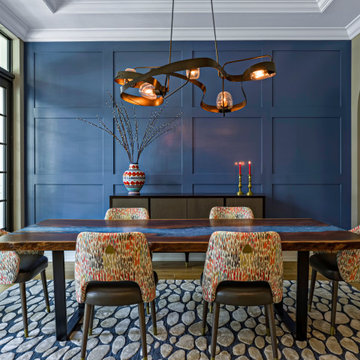
Imagen de comedor clásico renovado cerrado con paredes verdes, suelo de madera en tonos medios, suelo marrón, bandeja y panelado
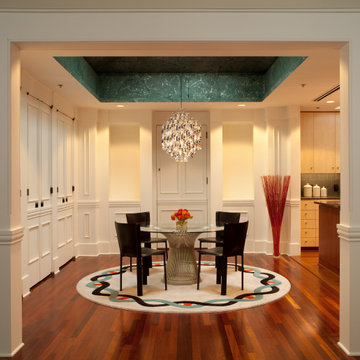
Ejemplo de comedor actual de tamaño medio cerrado sin chimenea con paredes blancas, suelo de madera oscura, suelo marrón, bandeja y panelado
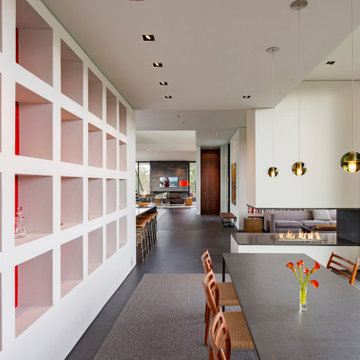
Walker Road Great Falls, Virginia modern home luxury open plan dining room. Photo by William MacCollum.
Diseño de comedor contemporáneo extra grande abierto con paredes blancas, suelo de baldosas de porcelana, chimenea de doble cara, suelo gris y bandeja
Diseño de comedor contemporáneo extra grande abierto con paredes blancas, suelo de baldosas de porcelana, chimenea de doble cara, suelo gris y bandeja
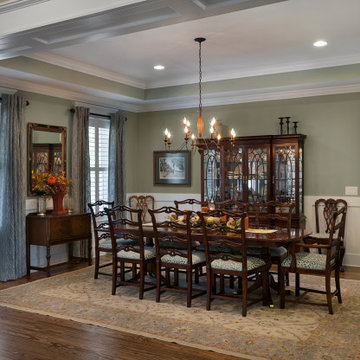
Formal dining room off the kitchen and foyer
Modelo de comedor tradicional grande abierto con paredes verdes, suelo de madera en tonos medios, suelo marrón, bandeja y boiserie
Modelo de comedor tradicional grande abierto con paredes verdes, suelo de madera en tonos medios, suelo marrón, bandeja y boiserie
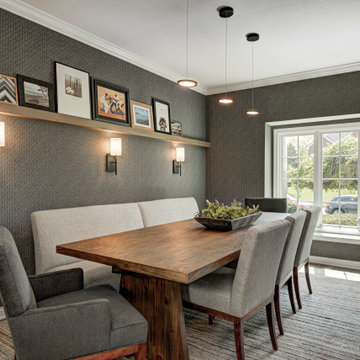
With a vision to blend functionality and aesthetics seamlessly, our design experts embarked on a journey that breathed new life into every corner.
A formal dining room exudes a warm restaurant ambience by adding a banquette. The adjacent kitchen table was removed, welcoming diners into this sophisticated and inviting area.
Project completed by Wendy Langston's Everything Home interior design firm, which serves Carmel, Zionsville, Fishers, Westfield, Noblesville, and Indianapolis.
For more about Everything Home, see here: https://everythinghomedesigns.com/
2.120 fotos de comedores con bandeja y todos los diseños de techos
9