411 fotos de comedores clásicos renovados con casetón
Filtrar por
Presupuesto
Ordenar por:Popular hoy
1 - 20 de 411 fotos
Artículo 1 de 3

Imagen de comedor tradicional renovado grande abierto con paredes grises, todas las chimeneas, marco de chimenea de yeso y casetón
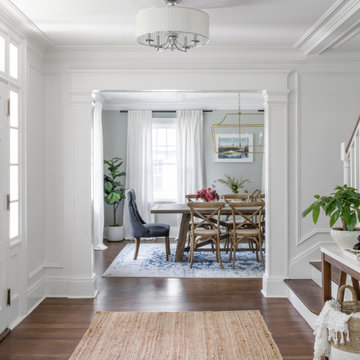
We renovated and updated this classic colonial home to feel timeless, curated, sun-filled, and tranquil. We used a dreamy color story of grays, creams, blues, and blacks throughout the space to tie each room together. We also used a mixture of metals and natural materials throughout the design to add eclectic elements to the design and make the whole home feel thoughtful, layered and connected.
In the entryway, we wanted to create a serious 'wow' moment. We wanted this space to feel open, airy, and super functional. We used the wood and marble console table to create a beautiful moment when you walk in the door, that can be utilized as a 'catch-all' by the whole family — you can't beat that stunning staircase backdrop!
The dining room is one of my favorite spaces in the whole home. I love the way the cased opening frames the room from the entry — It is a serious showstopper! I also love how the light floods into this room and makes the white linen drapes look so dreamy!
We used a large farmhouse-style, wood table as the focal point in the room and a beautiful brass lantern chandelier above. The table is over 8' long and feels substantial in the room. We used gray linen host chairs at the head of the table to contrast the warm brown tones in the table and bistro chairs.
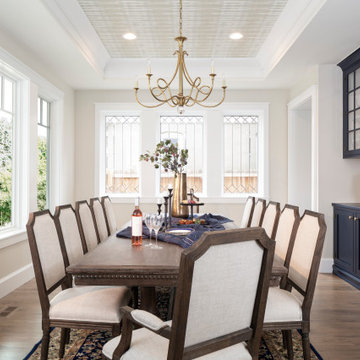
Crystal Cabinetry
Nautical Blue painted, Inset design cabinetry. White painted inside of the cabinets to showcase the china.
Gold finished hardware from Emtec.

Martha O'Hara Interiors, Interior Design & Photo Styling | Troy Thies, Photography | Swan Architecture, Architect | Great Neighborhood Homes, Builder
Please Note: All “related,” “similar,” and “sponsored” products tagged or listed by Houzz are not actual products pictured. They have not been approved by Martha O’Hara Interiors nor any of the professionals credited. For info about our work: design@oharainteriors.com

Inviting dining room for the most sophisticated guests to enjoy after enjoying a cocktail at this incredible bar.
Ejemplo de comedor blanco tradicional renovado extra grande abierto con paredes beige, suelo de baldosas de porcelana, suelo blanco, casetón y papel pintado
Ejemplo de comedor blanco tradicional renovado extra grande abierto con paredes beige, suelo de baldosas de porcelana, suelo blanco, casetón y papel pintado

Classic, timeless and ideally positioned on a sprawling corner lot set high above the street, discover this designer dream home by Jessica Koltun. The blend of traditional architecture and contemporary finishes evokes feelings of warmth while understated elegance remains constant throughout this Midway Hollow masterpiece unlike no other. This extraordinary home is at the pinnacle of prestige and lifestyle with a convenient address to all that Dallas has to offer.
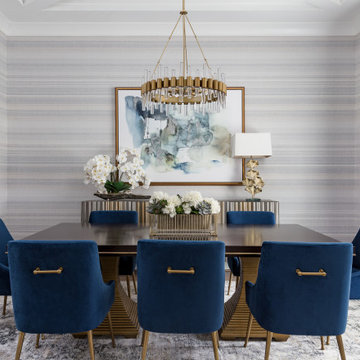
Imagen de comedor clásico renovado cerrado con paredes multicolor, suelo de madera en tonos medios, suelo marrón, casetón y papel pintado
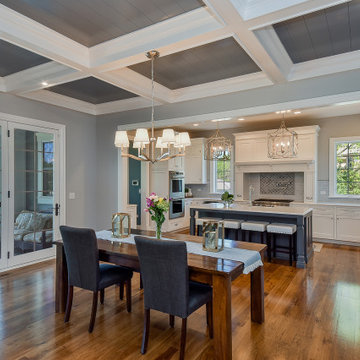
An open dining room spans the space between the kitchen and the great room. Coffered ceiling with wood planks visually ties this space to the great room. A wall of windows looks out over the covered porch and rear entertaining spaces.

Where else do you visualize spending hours of catching up with your family members than spending it in one room with various seating areas and with food nearby. The dining area is strategically adjacent to the living room to allow more seating areas while talking nonstop.
This spacious dining area is built by ULFBUILT, a custom home builder in Beaver Creek.
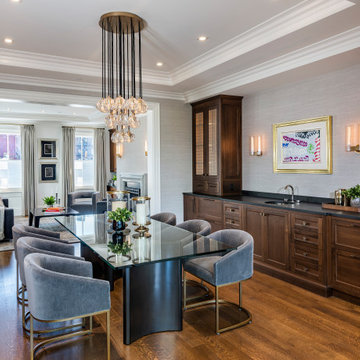
Open-concept dining room with built-in wet bar. Wet bar with concealed ice maker, wine storage, and beverage center. Glass cabinet faces with Armac Martin mesh. Phillip Jeffries vinyl wall covering. Lacquered brass pendant light and wall sconces.

Modern eclectic dining room.
Foto de comedor de cocina tradicional renovado de tamaño medio sin chimenea con paredes blancas, suelo de madera oscura, suelo marrón, casetón y boiserie
Foto de comedor de cocina tradicional renovado de tamaño medio sin chimenea con paredes blancas, suelo de madera oscura, suelo marrón, casetón y boiserie
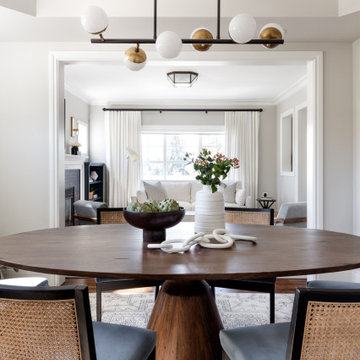
Imagen de comedor clásico renovado de tamaño medio cerrado con paredes grises, suelo de madera en tonos medios, suelo marrón y casetón
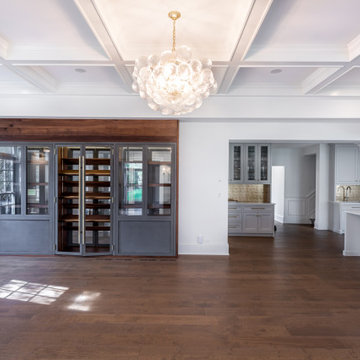
Dining area with custom wide plank flooring, beverage storage space, white walls and a chandelier.
Modelo de comedor de cocina clásico renovado de tamaño medio con paredes blancas, suelo de madera oscura, suelo marrón y casetón
Modelo de comedor de cocina clásico renovado de tamaño medio con paredes blancas, suelo de madera oscura, suelo marrón y casetón

Transitional dining room. Grasscloth wallpaper. Glass loop chandelier. Geometric area rug. Custom window treatments, custom upholstered host chairs
Jodie O Designs, photo by Peter Rymwid

Modern Formal Dining room with a rich blue feature wall. Reclaimed wood dining table and wishbone chairs. Sideboard for storage and statement piece.
Ejemplo de comedor tradicional renovado grande abierto sin chimenea con paredes azules, suelo de madera clara, suelo marrón, casetón y boiserie
Ejemplo de comedor tradicional renovado grande abierto sin chimenea con paredes azules, suelo de madera clara, suelo marrón, casetón y boiserie
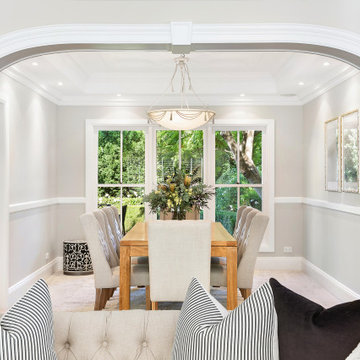
Diseño de comedor clásico renovado de tamaño medio con paredes grises, moqueta, suelo gris y casetón
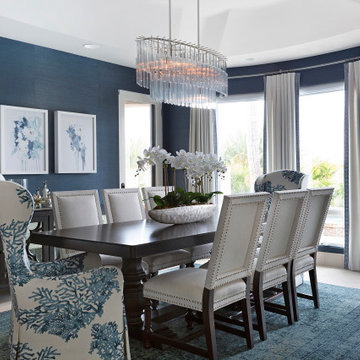
Dining room with blue grass cloth
Foto de comedor clásico renovado de tamaño medio cerrado con paredes azules, suelo de piedra caliza, casetón y papel pintado
Foto de comedor clásico renovado de tamaño medio cerrado con paredes azules, suelo de piedra caliza, casetón y papel pintado
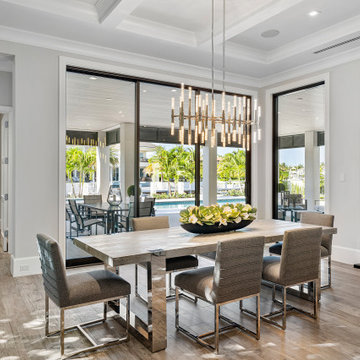
Dining room adjacent to kitchen.
Foto de comedor tradicional renovado grande abierto sin chimenea con paredes blancas, suelo de madera clara, suelo beige y casetón
Foto de comedor tradicional renovado grande abierto sin chimenea con paredes blancas, suelo de madera clara, suelo beige y casetón
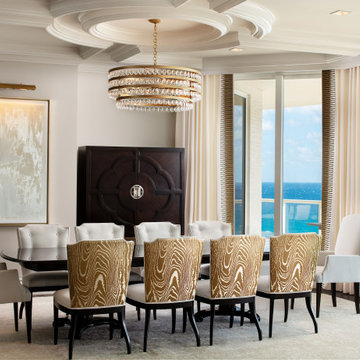
The dining area in this luxury high-rise seats ten. The color on the patterned backs of the dining chairs echo the brass and gold accents used throughout the space.
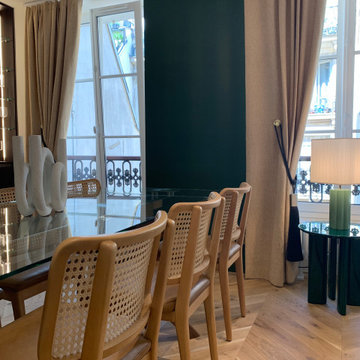
Diseño de comedor clásico renovado pequeño abierto con paredes verdes, suelo de madera clara, casetón y cortinas
411 fotos de comedores clásicos renovados con casetón
1