1.987 fotos de comedores clásicos renovados con todos los tratamientos de pared
Filtrar por
Presupuesto
Ordenar por:Popular hoy
61 - 80 de 1987 fotos
Artículo 1 de 3
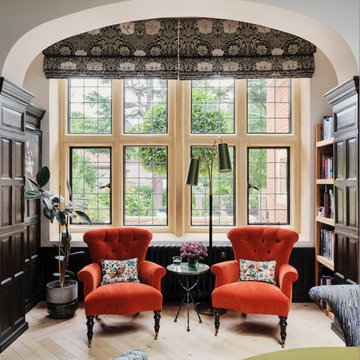
The dining room in our Blackheath restoration project was panelled in a dark wood which contrasts with the paler oak herringbone parquet floor, a William Morris electric bind & pair of velvet armchairs panelled ceiling
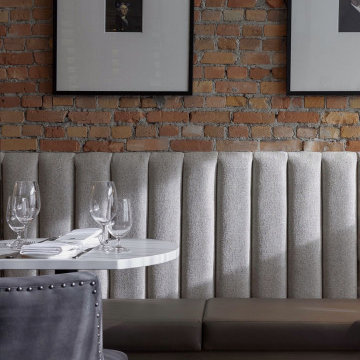
This beautiful historic building was constructed in 1893 and was originally occupied by the Calgary Herald, the oldest running newspaper in the city. Since then, a lot of great stories have been shared in this space and the current restaurateurs have developed the most suitable concept; FinePrint. It denotes an elusive balance between sophistication and simplicity, refinement and fun.
Our design intent was to create a restaurant that felt polished, yet inviting and comfortable for all guests to enjoy. The custom designed details throughout were carefully curated to embrace the historical character of the building and to set the tone for great new stories and to celebrate all of life’s occasions.

This young family began working with us after struggling with their previous contractor. They were over budget and not achieving what they really needed with the addition they were proposing. Rather than extend the existing footprint of their house as had been suggested, we proposed completely changing the orientation of their separate kitchen, living room, dining room, and sunroom and opening it all up to an open floor plan. By changing the configuration of doors and windows to better suit the new layout and sight lines, we were able to improve the views of their beautiful backyard and increase the natural light allowed into the spaces. We raised the floor in the sunroom to allow for a level cohesive floor throughout the areas. Their extended kitchen now has a nice sitting area within the kitchen to allow for conversation with friends and family during meal prep and entertaining. The sitting area opens to a full dining room with built in buffet and hutch that functions as a serving station. Conscious thought was given that all “permanent” selections such as cabinetry and countertops were designed to suit the masses, with a splash of this homeowner’s individual style in the double herringbone soft gray tile of the backsplash, the mitred edge of the island countertop, and the mixture of metals in the plumbing and lighting fixtures. Careful consideration was given to the function of each cabinet and organization and storage was maximized. This family is now able to entertain their extended family with seating for 18 and not only enjoy entertaining in a space that feels open and inviting, but also enjoy sitting down as a family for the simple pleasure of supper together.
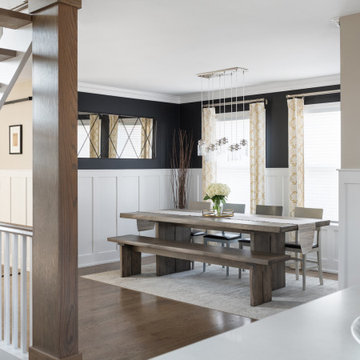
Photography by Picture Perfect House
Imagen de comedor clásico renovado de tamaño medio con paredes negras, suelo de madera en tonos medios, boiserie y suelo marrón
Imagen de comedor clásico renovado de tamaño medio con paredes negras, suelo de madera en tonos medios, boiserie y suelo marrón

Diseño de comedor clásico renovado grande abierto con paredes blancas, suelo de mármol, todas las chimeneas, marco de chimenea de piedra, suelo marrón y machihembrado
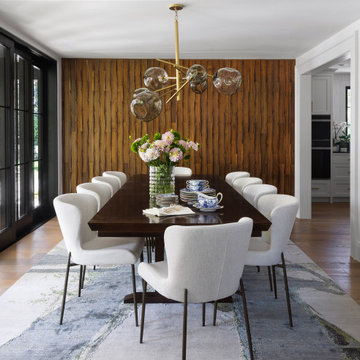
Foto de comedor tradicional renovado cerrado con paredes blancas, suelo de madera en tonos medios, suelo marrón y madera

Tracy, one of our fabulous customers who last year undertook what can only be described as, a colossal home renovation!
With the help of her My Bespoke Room designer Milena, Tracy transformed her 1930's doer-upper into a truly jaw-dropping, modern family home. But don't take our word for it, see for yourself...
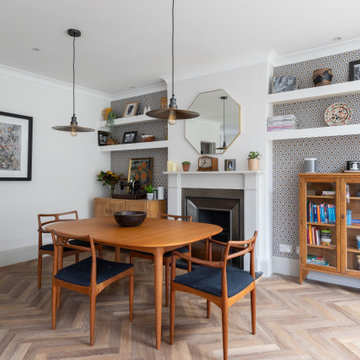
Modelo de comedor tradicional renovado con paredes blancas, suelo de madera clara, suelo beige y papel pintado

Diseño de comedor tradicional renovado grande cerrado con paredes grises, suelo de madera clara, suelo marrón, bandeja y papel pintado
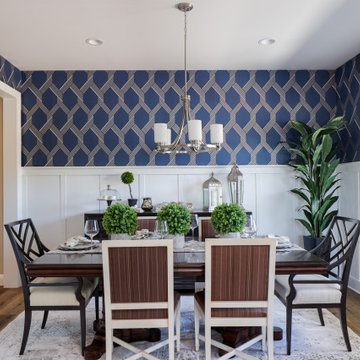
Diseño de comedor clásico renovado cerrado sin chimenea con paredes multicolor, suelo de madera en tonos medios, suelo marrón, panelado, boiserie y papel pintado
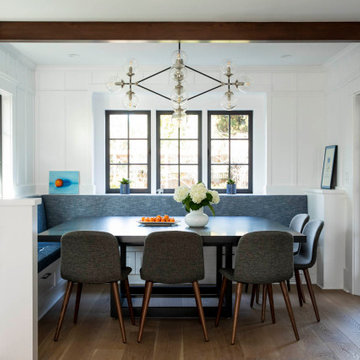
board and batton wall panels, black windows, glass tiles, open shelves, butcher block countertops, bench seats, custom dining table
shaker cabinets
Diseño de comedor de cocina tradicional renovado grande con paredes blancas, suelo de madera en tonos medios, suelo marrón, vigas vistas y panelado
Diseño de comedor de cocina tradicional renovado grande con paredes blancas, suelo de madera en tonos medios, suelo marrón, vigas vistas y panelado

Diseño de comedor abovedado tradicional renovado de tamaño medio cerrado con paredes blancas, suelo marrón, suelo de madera en tonos medios, vigas vistas, machihembrado, machihembrado y boiserie
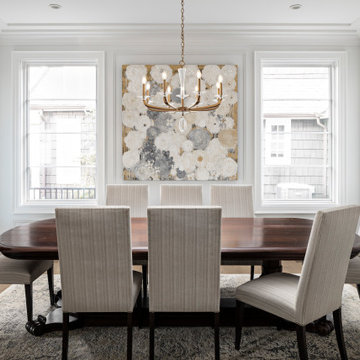
Modelo de comedor tradicional renovado grande cerrado sin chimenea con paredes blancas, suelo de madera clara, suelo marrón y panelado
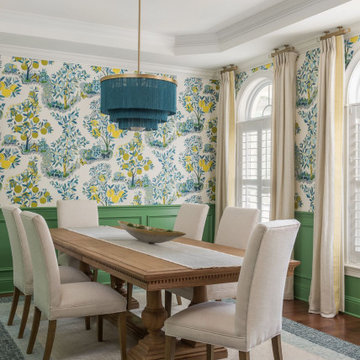
Imagen de comedor clásico renovado cerrado con paredes verdes, suelo de madera en tonos medios, suelo marrón, bandeja, panelado y papel pintado
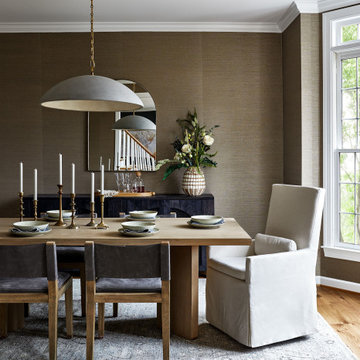
The perfect spot to entertain guests. This lovely dining room sets the mood for the perfect dinner party. Wrapped in the warmth of the textured grasscloth wallcovering and the cozy feel of the slipcovered and leather seating mix.
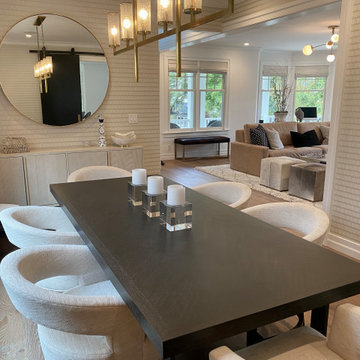
Gorgeous Dining Room with sophisticated light fixtures, elegant gold and cream wallpaper that adds texture to the space. Textured cream barrel chairs around stunning espresso wood table.
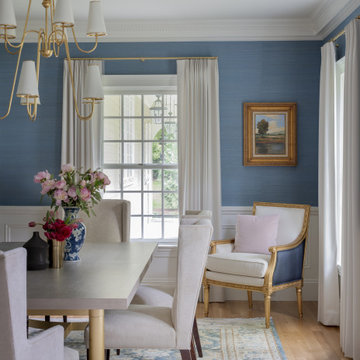
Photography by Michael J. Lee Photography
Diseño de comedor tradicional renovado de tamaño medio cerrado con paredes azules, suelo de madera en tonos medios y papel pintado
Diseño de comedor tradicional renovado de tamaño medio cerrado con paredes azules, suelo de madera en tonos medios y papel pintado
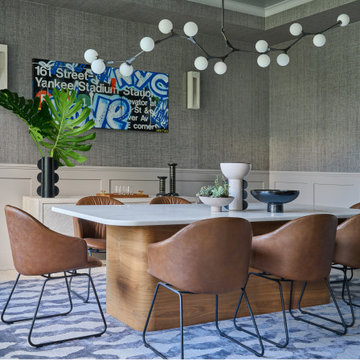
D2 Interieurs custom table in the dining room; the artwork by Hektad is from Westport’s Appleton Art Design.
Ejemplo de comedor tradicional renovado cerrado con paredes grises, suelo de madera clara, suelo beige, panelado y papel pintado
Ejemplo de comedor tradicional renovado cerrado con paredes grises, suelo de madera clara, suelo beige, panelado y papel pintado
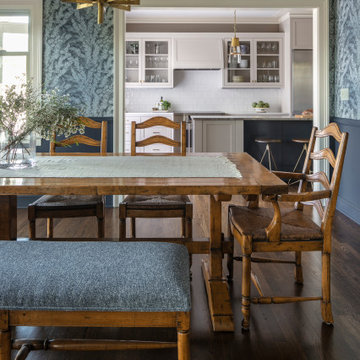
Imagen de comedor tradicional renovado de tamaño medio cerrado con paredes azules, suelo de madera en tonos medios, suelo marrón y papel pintado
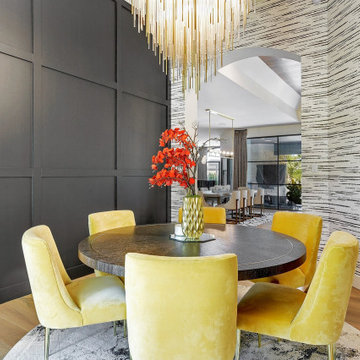
Ejemplo de comedor tradicional renovado cerrado sin chimenea con paredes multicolor, suelo de madera en tonos medios, suelo marrón, panelado y papel pintado
1.987 fotos de comedores clásicos renovados con todos los tratamientos de pared
4