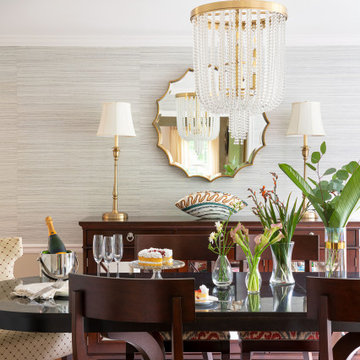1.993 fotos de comedores clásicos renovados con todos los tratamientos de pared
Filtrar por
Presupuesto
Ordenar por:Popular hoy
181 - 200 de 1993 fotos
Artículo 1 de 3
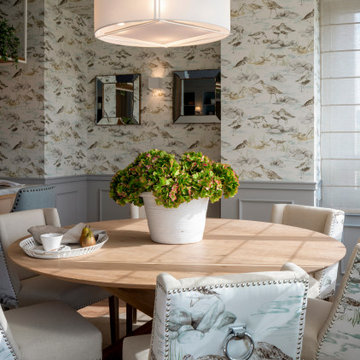
Sube Interiorismo www.subeinteriorismo.com
Fotografía Biderbost Photo
Modelo de comedor clásico renovado grande abierto sin chimenea con paredes beige, suelo laminado, suelo beige y papel pintado
Modelo de comedor clásico renovado grande abierto sin chimenea con paredes beige, suelo laminado, suelo beige y papel pintado
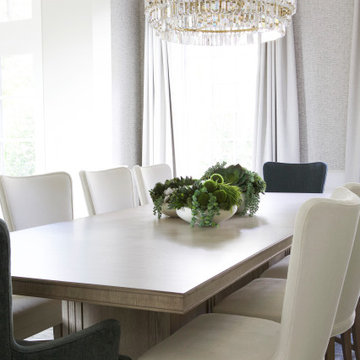
Diseño de comedor clásico renovado grande abierto con paredes metalizadas, suelo de madera en tonos medios, suelo marrón, papel pintado y papel pintado
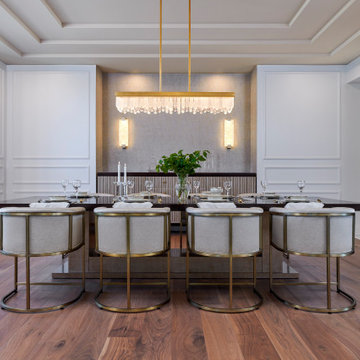
Imagen de comedor clásico renovado grande cerrado con paredes grises, suelo de madera clara, suelo marrón, bandeja y papel pintado
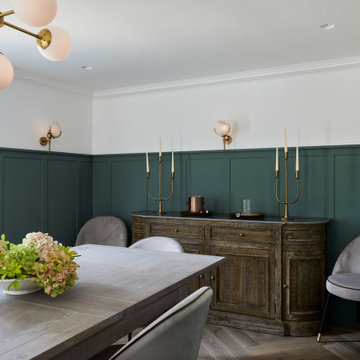
Diseño de comedor tradicional renovado cerrado con paredes blancas, suelo de madera en tonos medios, suelo marrón, panelado y boiserie
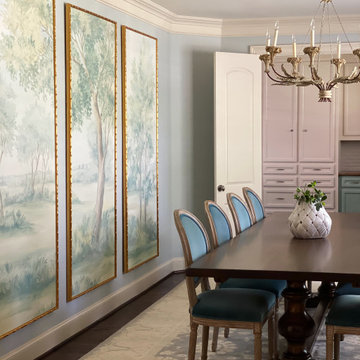
Audrey White Interiors created this luxurious dining room with our scenic framed wallpaper, custom ordered as panels, then framed.. This misty scenic landscape is a museum-quality reproduction of Susan's original mural, and is printed on fine arts wallpaper with archival inks. The mural featured here is Cotswolds Mist.
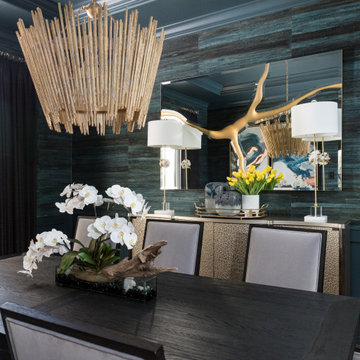
Diseño de comedor tradicional renovado de tamaño medio cerrado con paredes verdes, suelo de madera clara, suelo marrón, casetón y papel pintado
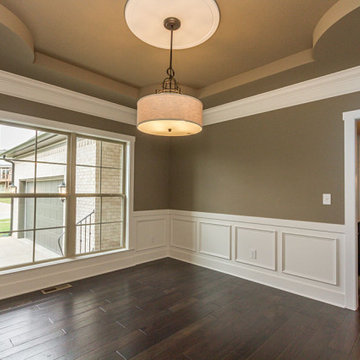
Foto de comedor clásico renovado cerrado con paredes verdes, suelo de madera oscura, suelo marrón, bandeja y boiserie
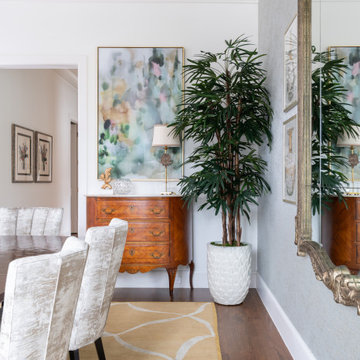
Diseño de comedor clásico renovado grande cerrado con paredes blancas, suelo de madera en tonos medios, suelo marrón, bandeja y papel pintado
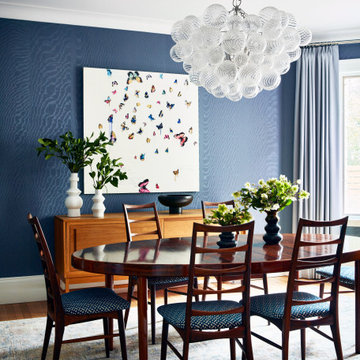
Imagen de comedor de cocina clásico renovado con paredes azules, suelo de madera en tonos medios, suelo marrón y papel pintado

Diseño de comedor de cocina tradicional renovado de tamaño medio con paredes blancas, suelo laminado, todas las chimeneas, suelo marrón y panelado
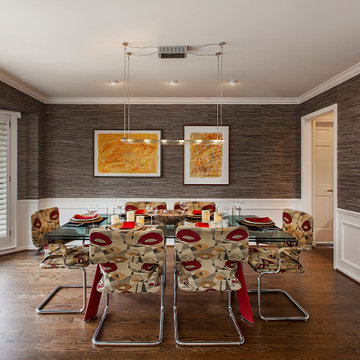
This casually elegant dining room is both sophisticated and comfortable. The stunning paintings are by Michigan artist Linda Ross. The French doors open onto a large deck overlooking a tree-filled vista. To the right is a wet bar leading into a large kitchen.

Diseño de comedor de cocina tradicional renovado con paredes beige, suelo de madera en tonos medios, todas las chimeneas, marco de chimenea de baldosas y/o azulejos, suelo marrón, casetón y boiserie

This young family began working with us after struggling with their previous contractor. They were over budget and not achieving what they really needed with the addition they were proposing. Rather than extend the existing footprint of their house as had been suggested, we proposed completely changing the orientation of their separate kitchen, living room, dining room, and sunroom and opening it all up to an open floor plan. By changing the configuration of doors and windows to better suit the new layout and sight lines, we were able to improve the views of their beautiful backyard and increase the natural light allowed into the spaces. We raised the floor in the sunroom to allow for a level cohesive floor throughout the areas. Their extended kitchen now has a nice sitting area within the kitchen to allow for conversation with friends and family during meal prep and entertaining. The sitting area opens to a full dining room with built in buffet and hutch that functions as a serving station. Conscious thought was given that all “permanent” selections such as cabinetry and countertops were designed to suit the masses, with a splash of this homeowner’s individual style in the double herringbone soft gray tile of the backsplash, the mitred edge of the island countertop, and the mixture of metals in the plumbing and lighting fixtures. Careful consideration was given to the function of each cabinet and organization and storage was maximized. This family is now able to entertain their extended family with seating for 18 and not only enjoy entertaining in a space that feels open and inviting, but also enjoy sitting down as a family for the simple pleasure of supper together.
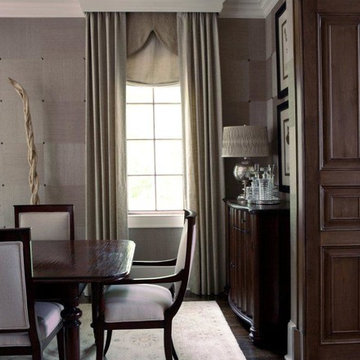
In the dining room, Pineapple House has a painted coffered ceiling with tongue and groove V-notch slats. It adds interest and texture to the 10 foot ceiling. To create trim with a flowing, seamless appearance, drapery cornices are integrated into the crown molding. Intense sun penetrates the room and led to the creation of a three-part window treatment. Designers use stationary drapery panels for acoustics and to soften edges. They add roman shades for solar control. A gothic-inspired arched valance in embossed linen for a formal accent. The valance is a soft echo of the gothic motif on the fireplace surround in the home’s adjacent keeping room. On the walls, they cut grass cloth into squares and alternate their direction when it is being hung. This creates a subtle visual effect that changes as the sun dances through the room and you walk around the space. Square nail heads punctuate the intersections by being turned and set on their tips, creating a 3-dimensional diamond shape. Chris Little Photography
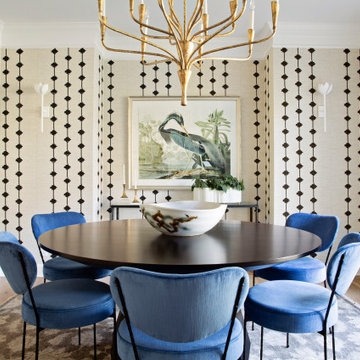
Modelo de comedor tradicional renovado cerrado con paredes multicolor, suelo de madera en tonos medios, suelo marrón y papel pintado
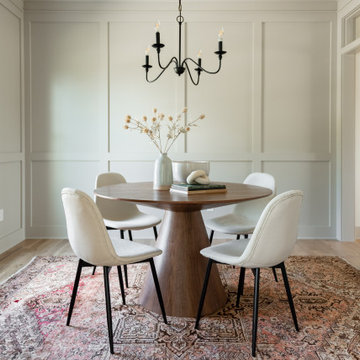
Ejemplo de comedor tradicional renovado con paredes blancas, suelo de madera clara, suelo beige y panelado
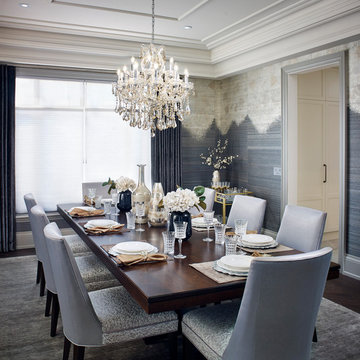
Diseño de comedor tradicional renovado grande cerrado con suelo de madera oscura, paredes multicolor y papel pintado
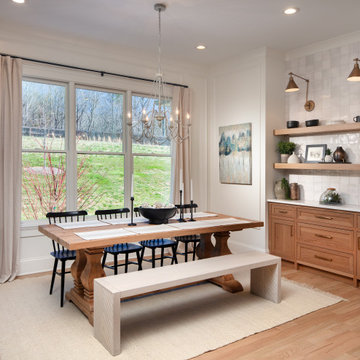
The dining space incorporates a beautiful mix of natural wood elements including a traditional style six light chandelier with a distressed white finish, a farmhouse table with modern teak bench and black spindle dining chairs. A pair of brass swing arm wall sconces are mounted over custom built-in cabinets and stacked oak floating shelves. The texture and sheen of the square, hand-made, Zellige tile backsplash provides visual interest and design style while large windows offer spectacular views of the property creating an enjoyable and relaxed atmosphere for dining and entertaining.
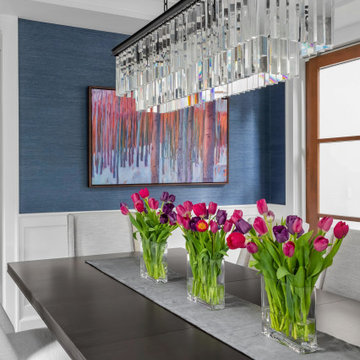
Formal dining room in Modern Farmhouse style home
Ejemplo de comedor clásico renovado de tamaño medio cerrado sin chimenea con paredes azules, suelo de madera en tonos medios, suelo marrón, bandeja y papel pintado
Ejemplo de comedor clásico renovado de tamaño medio cerrado sin chimenea con paredes azules, suelo de madera en tonos medios, suelo marrón, bandeja y papel pintado
1.993 fotos de comedores clásicos renovados con todos los tratamientos de pared
10
