753 fotos de comedores clásicos renovados con suelo laminado
Filtrar por
Presupuesto
Ordenar por:Popular hoy
181 - 200 de 753 fotos
Artículo 1 de 3
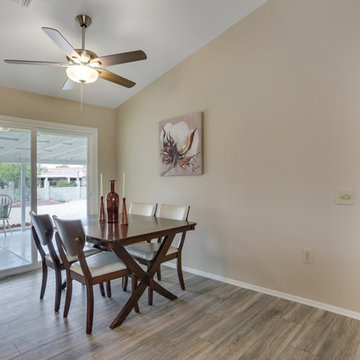
Foto de comedor tradicional renovado pequeño abierto sin chimenea con paredes beige, suelo laminado y suelo beige
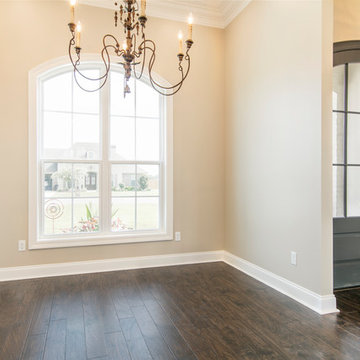
Foto de comedor de cocina clásico renovado de tamaño medio sin chimenea con paredes beige, suelo laminado y suelo marrón
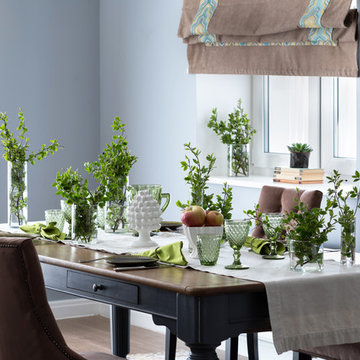
Дизайнер интерьера - Крапивко Анна
Фотограф - Евгений Гнесин
Стилист - Ирина Бебешина
Кухня-гостиная, вид на столовую группу
Imagen de comedor tradicional renovado de tamaño medio abierto con paredes grises, suelo laminado y suelo beige
Imagen de comedor tradicional renovado de tamaño medio abierto con paredes grises, suelo laminado y suelo beige
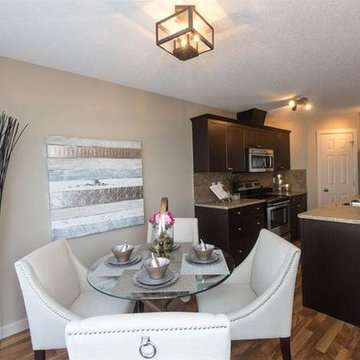
Trevor Schneidor Photographer
Realtor: Joe Tolvay with Remax Elite
Ejemplo de comedor de cocina clásico renovado de tamaño medio con suelo laminado y suelo marrón
Ejemplo de comedor de cocina clásico renovado de tamaño medio con suelo laminado y suelo marrón
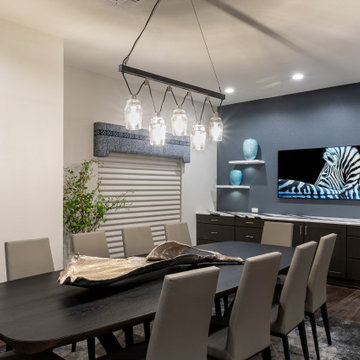
To serve a party, a large built-in buffet area with Cambria's Bentley quartz countertop makes a true statement. The Samsung Frame TV displays art while in formal setting, but can also play the game for Super Bowl day! Floating shelves with lights underneath pop against the blue-gray wall color. Coordinating with the kitchen's pulley pendants, the dining chandelier is a linear version with weighted bulbs. Window treatments with shades and cornices add calming effects to this vibrant space.
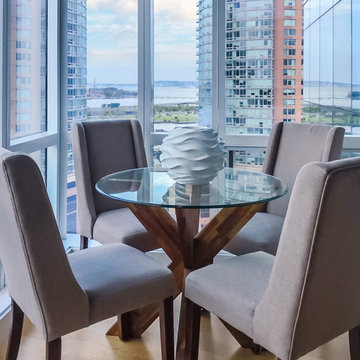
The previously empty corner has been converted into a petite and stylish dining area that comfortably seats four. Our clients can now enjoy their gorgeous Hudson and city views while dining each day. They'll certainly impress their guests during an intimate dinner party or, can easily create a romantic dinner for two.
Photography: NICHEdg
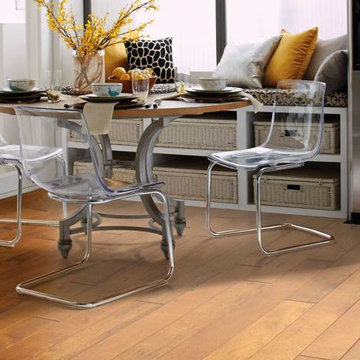
Foto de comedor de cocina clásico renovado pequeño sin chimenea con suelo marrón y suelo laminado
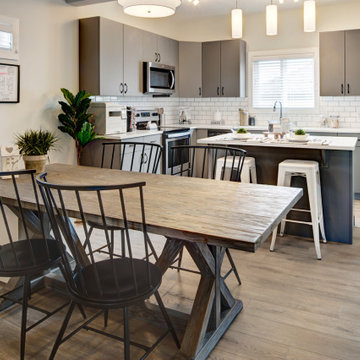
The dining room in this home is an open area eating nook. It is large enough to fit this wood table and up to six chairs. Being close to the kitchen provides a great space to entertain and the laminate floors can handle the wear and tear.
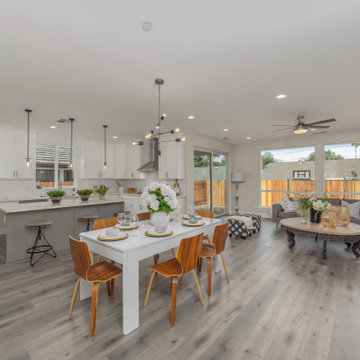
Imagen de comedor clásico renovado de tamaño medio abierto con paredes beige, suelo laminado, todas las chimeneas y suelo gris
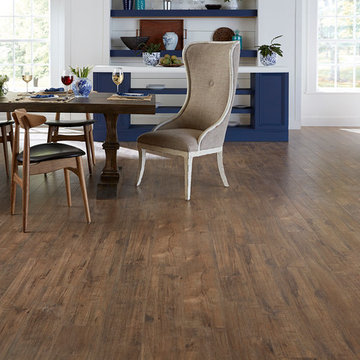
Imagen de comedor tradicional renovado con paredes blancas, suelo laminado y suelo marrón
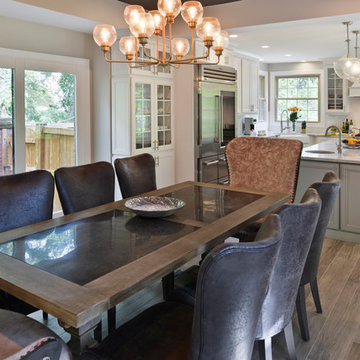
A family in McLean VA decided to remodel two levels of their home.
There was wasted floor space and disconnections throughout the living room and dining room area. The family room was very small and had a closet as washer and dryer closet. Two walls separating kitchen from adjacent dining room and family room.
After several design meetings, the final blue print went into construction phase, gutting entire kitchen, family room, laundry room, open balcony.
We built a seamless main level floor. The laundry room was relocated and we built a new space on the second floor for their convenience.
The family room was expanded into the laundry room space, the kitchen expanded its wing into the adjacent family room and dining room, with a large middle Island that made it all stand tall.
The use of extended lighting throughout the two levels has made this project brighter than ever. A walk -in pantry with pocket doors was added in hallway. We deleted two structure columns by the way of using large span beams, opening up the space. The open foyer was floored in and expanded the dining room over it.
All new porcelain tile was installed in main level, a floor to ceiling fireplace(two story brick fireplace) was faced with highly decorative stone.
The second floor was open to the two story living room, we replaced all handrails and spindles with Rod iron and stained handrails to match new floors. A new butler area with under cabinet beverage center was added in the living room area.
The den was torn up and given stain grade paneling and molding to give a deep and mysterious look to the new library.
The powder room was gutted, redefined, one doorway to the den was closed up and converted into a vanity space with glass accent background and built in niche.
Upscale appliances and decorative mosaic back splash, fancy lighting fixtures and farm sink are all signature marks of the kitchen remodel portion of this amazing project.
I don't think there is only one thing to define the interior remodeling of this revamped home, the transformation has been so grand.
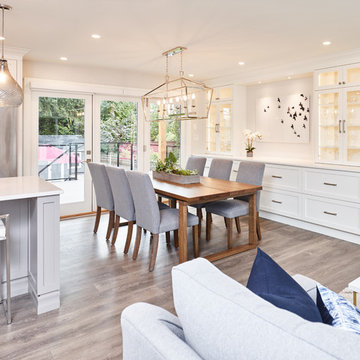
Martin Knowles
Diseño de comedor de cocina tradicional renovado de tamaño medio con paredes blancas, suelo laminado y suelo marrón
Diseño de comedor de cocina tradicional renovado de tamaño medio con paredes blancas, suelo laminado y suelo marrón
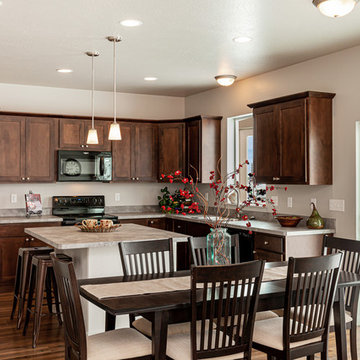
Ejemplo de comedor de cocina clásico renovado pequeño con paredes grises, suelo laminado y suelo marrón
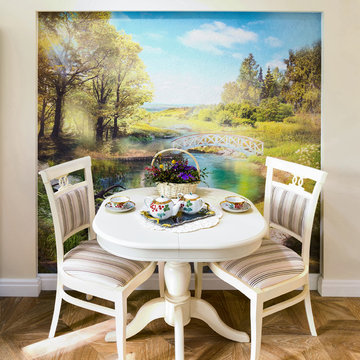
В обеденной зоне разместили фреску, специально для которой в стене была смонтирована ниша. Изначальным пожеланием заказчиков были фотообои с природными мотивами во всю высоту стены, и мы рады, что удалось прийти к компромиссу.
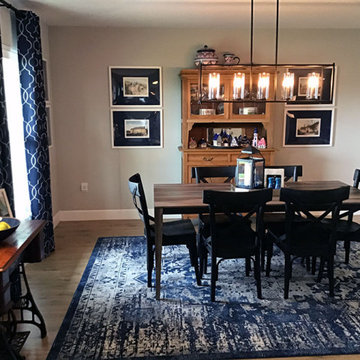
Foto de comedor tradicional renovado grande abierto sin chimenea con paredes grises, suelo laminado y suelo beige
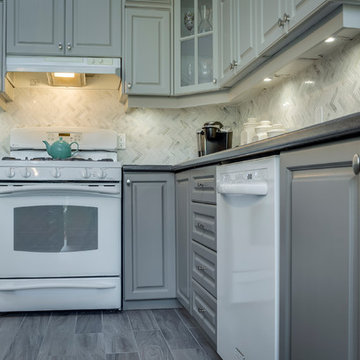
This beautiful backsplash adds texture and depth to this great space. It ties in all 3 colours used in the cabinets. Photo credits to John Goldstein at Gold Media.
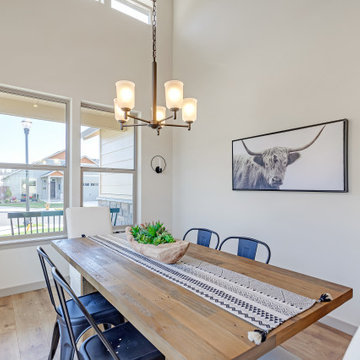
Dining room with 14' ceilings in open concept layout
Imagen de comedor de cocina clásico renovado de tamaño medio sin chimenea con paredes beige, suelo laminado y suelo beige
Imagen de comedor de cocina clásico renovado de tamaño medio sin chimenea con paredes beige, suelo laminado y suelo beige
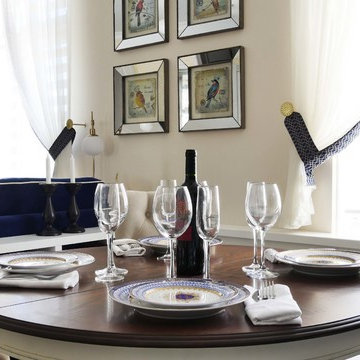
Ejemplo de comedor de cocina clásico renovado pequeño con paredes beige, suelo laminado y suelo beige
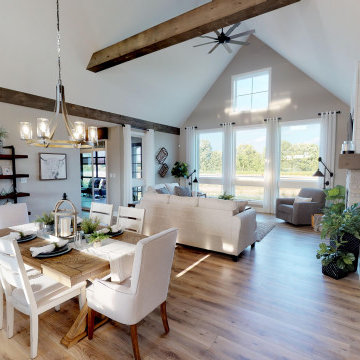
Adjacent to the dinette, the great room features a shiplap and stone fireplace, rustic beams, and floor-to-ceiling windows.
Ejemplo de comedor clásico renovado con suelo laminado y suelo marrón
Ejemplo de comedor clásico renovado con suelo laminado y suelo marrón
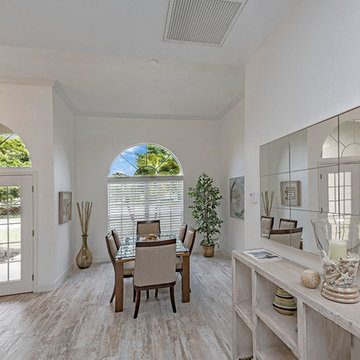
NonStop Staging Dining Room, Photography by Christina Cook Lee
Foto de comedor de cocina clásico renovado pequeño sin chimenea con paredes blancas, suelo laminado y suelo gris
Foto de comedor de cocina clásico renovado pequeño sin chimenea con paredes blancas, suelo laminado y suelo gris
753 fotos de comedores clásicos renovados con suelo laminado
10