508 fotos de comedores clásicos renovados con suelo de mármol
Filtrar por
Presupuesto
Ordenar por:Popular hoy
141 - 160 de 508 fotos
Artículo 1 de 3
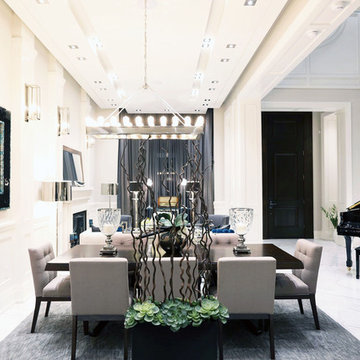
Photo Credits by www.nasimshahani.com
Foto de comedor tradicional renovado de tamaño medio abierto con paredes blancas y suelo de mármol
Foto de comedor tradicional renovado de tamaño medio abierto con paredes blancas y suelo de mármol
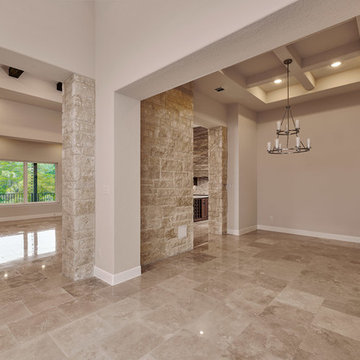
This transitional kitchen is a timeless, unique, clean and fine lines with a polished marble counter top and flooring. The vent hood is a custom piece and the cabinetry is built in custom and stained to perfection.
Dining Light:
Murray Feiss
9-Light Two Tier Chandelier
F2987/9SN/CH
Finish: Satin Nickel/Chrome
Interior Rock:
Cobra Stone
Limestone
Cream 468
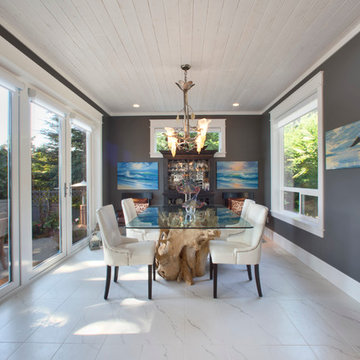
Concept Photography- Lance Sullivan
www.conceptphoto.ca
Foto de comedor clásico renovado abierto con paredes grises, suelo de mármol y suelo blanco
Foto de comedor clásico renovado abierto con paredes grises, suelo de mármol y suelo blanco
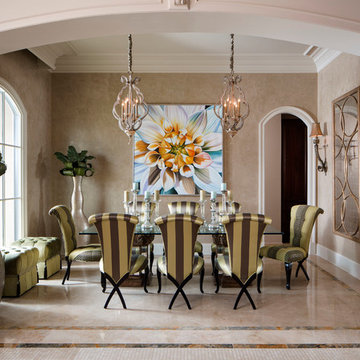
Modelo de comedor tradicional renovado de tamaño medio cerrado sin chimenea con paredes beige, suelo de mármol y suelo beige
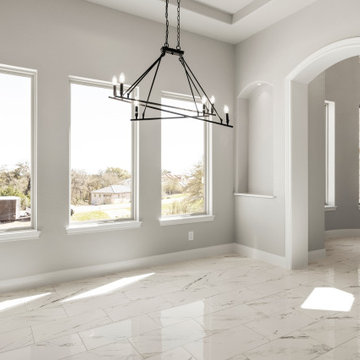
Diseño de comedor tradicional renovado con paredes grises, suelo de mármol y suelo blanco
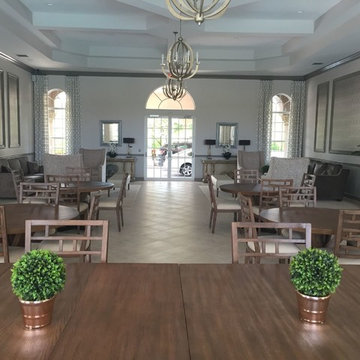
We gave the entertainment area a modern refresh. Lighter tiles reflect the natural light and thus brighten up the space. We introduced lighting with candelabra chandeliers. A set of contemporary furniture including a three seater monocolor sofa, a pair of printed two-seaters and a stylish cream ottoman, were placed on opposite sides mirroring each other. The entrance door is flanked by a pair of ornate consoles and mirrors. The consoles have been decorated with elegant accessories. The remainder of the area is filled with modern dining sets perfect for a meal, a quick snack, or a game of cards. We added interesting elements with the wall accessories and patterned drapery.
Project completed by Lighthouse Point interior design firm Barbara Brickell Designs, Serving Lighthouse Point, Parkland, Pompano Beach, Highland Beach, and Delray Beach.
For more about Barbara Brickell Designs, click here: http://www.barbarabrickelldesigns.com
transitional style dining room
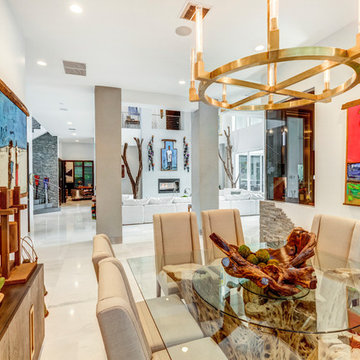
Interesting elements come together to make the dining room in this Boca Raton home a cozy place which sparks conversations.
Project completed by Lighthouse Point interior design firm Barbara Brickell Designs, Serving Lighthouse Point, Parkland, Pompano Beach, Highland Beach, and Delray Beach.
For more about Barbara Brickell Designs, click here: http://www.barbarabrickelldesigns.com
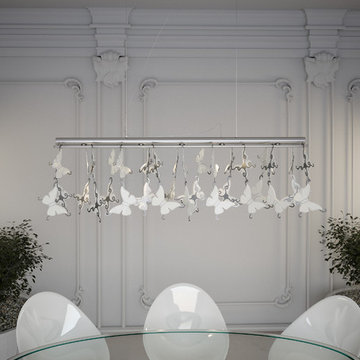
The classic walls are custom-made for this client. Th beautiful combination of white shades and different styles is clean and sophisticated. The glass butterflies are a masterpiece, hand crafted.
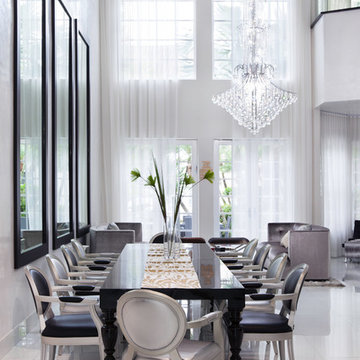
Photographer: Paul Stoppi
Diseño de comedor de cocina tradicional renovado extra grande sin chimenea con paredes blancas y suelo de mármol
Diseño de comedor de cocina tradicional renovado extra grande sin chimenea con paredes blancas y suelo de mármol
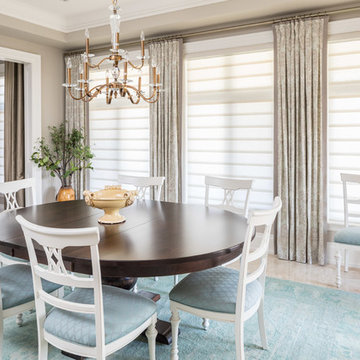
The eating area in the kitchen is very elegant yet comfortable looking. Warm window treatments cocoon the space and the beautiful area rug grounds the large kitchen table.
Project by Richmond Hill interior design firm Lumar Interiors. Also serving Aurora, Newmarket, King City, Markham, Thornhill, Vaughan, York Region, and the Greater Toronto Area.
For more about Lumar Interiors, click here: https://www.lumarinteriors.com/
To learn more about this project, click here: https://www.lumarinteriors.com/portfolio/kingstation-king-city/
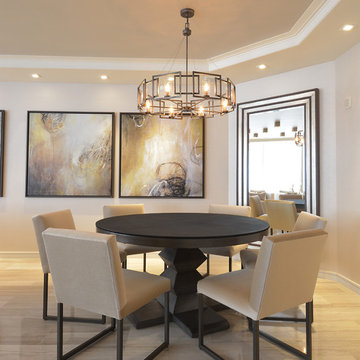
In the dining room, the chairs from Calvin Klein Home were found in "Decor NYC" consignment store and reupholstered in taupe mohair.
Foto de comedor tradicional renovado grande con paredes grises y suelo de mármol
Foto de comedor tradicional renovado grande con paredes grises y suelo de mármol
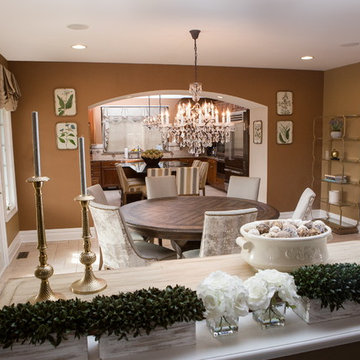
This first floor living room was transformed into a traditional yet transitional family space for this large family to fully enjoy! We did the entry way, sitting room, family room, dining room, kitchen and breakfast nook!
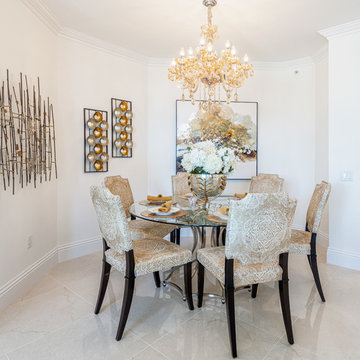
Photo credit: Larry Schultz
Modelo de comedor tradicional renovado de tamaño medio abierto con paredes blancas y suelo de mármol
Modelo de comedor tradicional renovado de tamaño medio abierto con paredes blancas y suelo de mármol
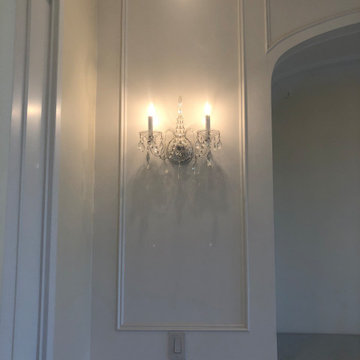
Luxury Formal Dining Room with wainscoting and a beautiful ceiling design. Custom built in china cabinet with quartz countertop.
Diseño de comedor de cocina tradicional renovado con paredes blancas y suelo de mármol
Diseño de comedor de cocina tradicional renovado con paredes blancas y suelo de mármol

Bay window dining room seating.
Ejemplo de comedor tradicional renovado de tamaño medio con con oficina, paredes blancas, suelo de mármol, suelo beige y casetón
Ejemplo de comedor tradicional renovado de tamaño medio con con oficina, paredes blancas, suelo de mármol, suelo beige y casetón
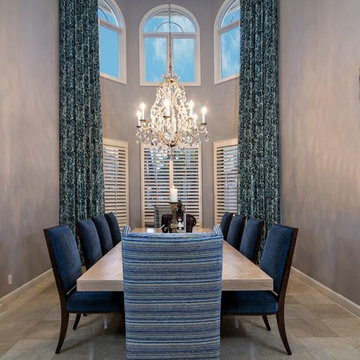
Ron Rosenzweig
Diseño de comedor clásico renovado de tamaño medio con paredes grises y suelo de mármol
Diseño de comedor clásico renovado de tamaño medio con paredes grises y suelo de mármol
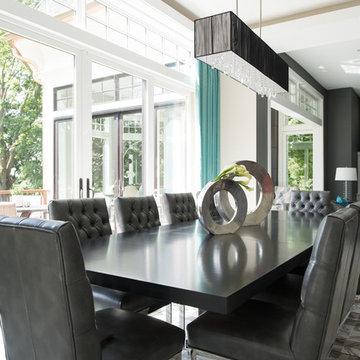
Imagen de comedor de cocina clásico renovado de tamaño medio con paredes grises, suelo de mármol y suelo gris
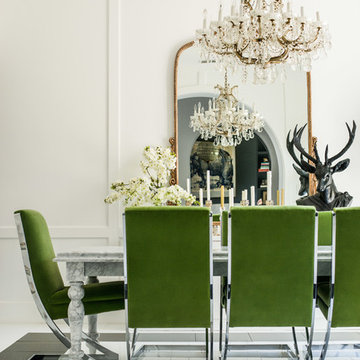
Shana Fontana
Modelo de comedor clásico renovado grande cerrado con paredes blancas, suelo de mármol y suelo blanco
Modelo de comedor clásico renovado grande cerrado con paredes blancas, suelo de mármol y suelo blanco
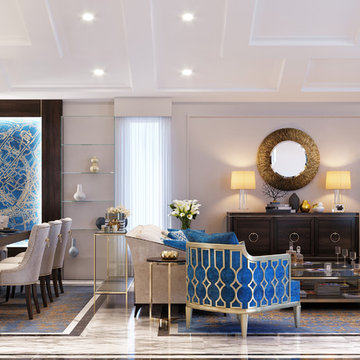
Dining and Living together with accent art.
Diseño de comedor tradicional renovado grande abierto sin chimenea con paredes beige, suelo de mármol y suelo blanco
Diseño de comedor tradicional renovado grande abierto sin chimenea con paredes beige, suelo de mármol y suelo blanco
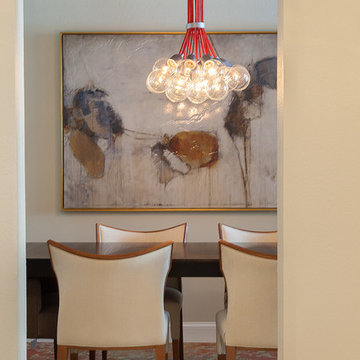
In this West Hollywood condo, designed by RJohnston Interiors, an awesome chandelier provides punch to an otherwise quiet dining area and reflects the owner's bright, happy personality perfectly! Space is, after all, all about the people living in it.
Izumi Tanaka Photography
508 fotos de comedores clásicos renovados con suelo de mármol
8