1.145 fotos de comedores clásicos con todos los tratamientos de pared
Filtrar por
Presupuesto
Ordenar por:Popular hoy
41 - 60 de 1145 fotos
Artículo 1 de 3
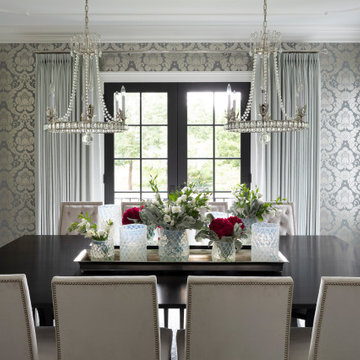
Martha O'Hara Interiors, Interior Design & Photo Styling | Elevation Homes, Builder | Troy Thies, Photography | Murphy & Co Design, Architect |
Please Note: All “related,” “similar,” and “sponsored” products tagged or listed by Houzz are not actual products pictured. They have not been approved by Martha O’Hara Interiors nor any of the professionals credited. For information about our work, please contact design@oharainteriors.com.

Built in the iconic neighborhood of Mount Curve, just blocks from the lakes, Walker Art Museum, and restaurants, this is city living at its best. Myrtle House is a design-build collaboration with Hage Homes and Regarding Design with expertise in Southern-inspired architecture and gracious interiors. With a charming Tudor exterior and modern interior layout, this house is perfect for all ages.
Rooted in the architecture of the past with a clean and contemporary influence, Myrtle House bridges the gap between stunning historic detailing and modern living.
A sense of charm and character is created through understated and honest details, with scale and proportion being paramount to the overall effect.
Classical elements are featured throughout the home, including wood paneling, crown molding, cabinet built-ins, and cozy window seating, creating an ambiance steeped in tradition. While the kitchen and family room blend together in an open space for entertaining and family time, there are also enclosed spaces designed with intentional use in mind.

Imagen de comedor de cocina clásico grande con paredes multicolor, suelo de madera oscura, suelo marrón, bandeja y papel pintado
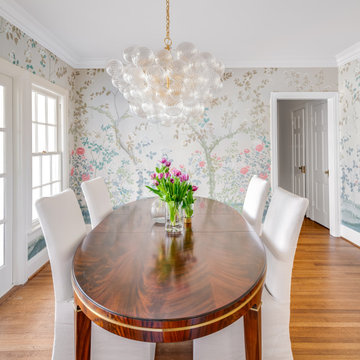
Formal dining area with floral wallpaper and statement chandelier.
Diseño de comedor de cocina clásico pequeño con paredes multicolor, suelo de madera oscura, suelo marrón y papel pintado
Diseño de comedor de cocina clásico pequeño con paredes multicolor, suelo de madera oscura, suelo marrón y papel pintado
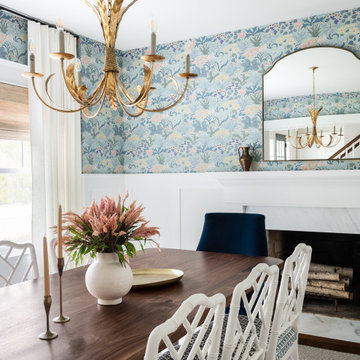
Diseño de comedor tradicional de tamaño medio cerrado con suelo de madera en tonos medios, todas las chimeneas, marco de chimenea de piedra y papel pintado
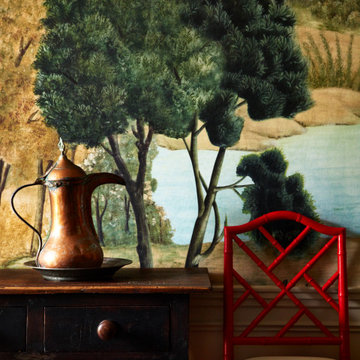
This showpiece dining room is really the jewel in the crown of this 1930s Colonial we designed and restored. The room is a mixture of the husband and wife's design styles. He loves Italy, so we installed a Tuscan mural. She loves Chinoiserie and color, so we added some red Chinese Chippendale chairs. The grasscloth wallpaper provides a neutral backdrop for some of the exciting standout pieces in this design. Also included are original paintings, lemon accents, and copper accents throughout.

Diseño de comedor clásico grande cerrado con paredes blancas, suelo de madera oscura, todas las chimeneas, marco de chimenea de piedra y ladrillo
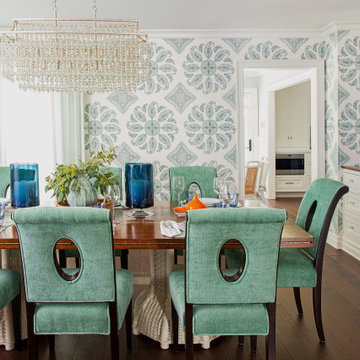
Diseño de comedor clásico grande abierto con paredes azules, suelo marrón y papel pintado
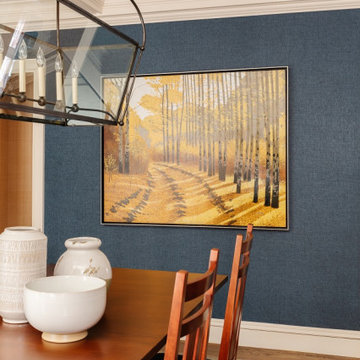
Modelo de comedor de cocina clásico sin chimenea con paredes azules, moqueta, suelo rojo y papel pintado
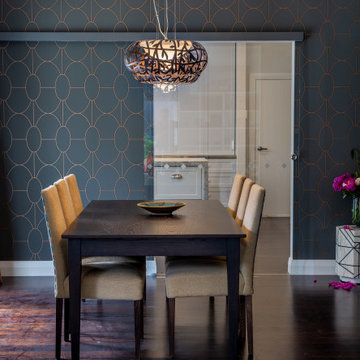
Simple but elegant. Great attention to detail.
Imagen de comedor de cocina clásico de tamaño medio con paredes marrones, suelo de madera oscura, suelo marrón y papel pintado
Imagen de comedor de cocina clásico de tamaño medio con paredes marrones, suelo de madera oscura, suelo marrón y papel pintado
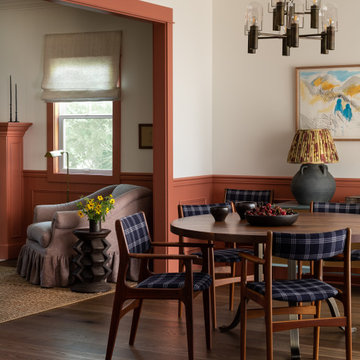
Ejemplo de comedor clásico con paredes blancas, suelo de madera oscura, suelo marrón y boiserie
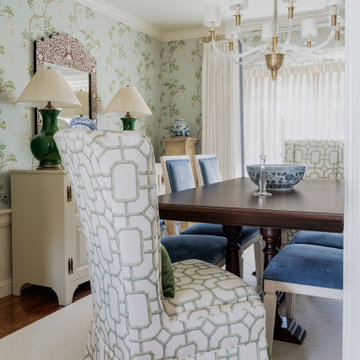
Foto de comedor de cocina tradicional de tamaño medio con suelo de madera oscura y papel pintado
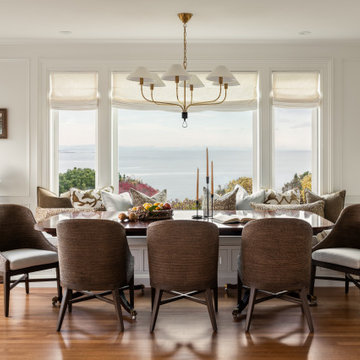
custom home, custom millwork, historic home, luxury design,
Ejemplo de comedor clásico con paredes blancas, suelo de madera en tonos medios, suelo marrón y panelado
Ejemplo de comedor clásico con paredes blancas, suelo de madera en tonos medios, suelo marrón y panelado
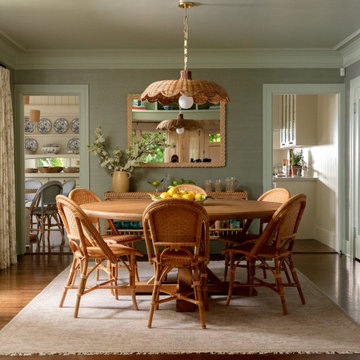
Modelo de comedor clásico cerrado con paredes verdes, suelo de madera en tonos medios y papel pintado
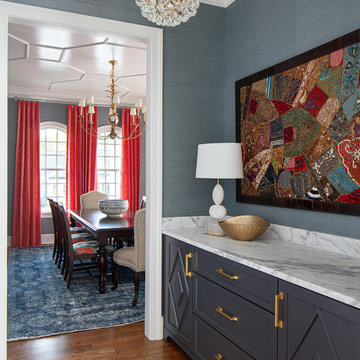
This butler's pantry is directly between the dining room and kitchen. We designed the trim detail on the dining room ceiling and carried the blue grass cloth from the dining room into the butlers pantry on the walls.
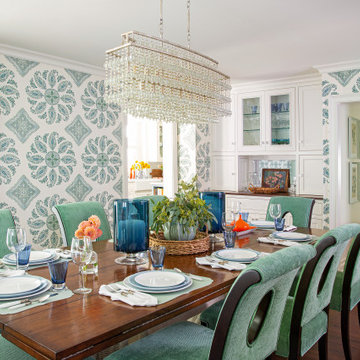
Modelo de comedor tradicional grande abierto con paredes azules, suelo marrón y papel pintado
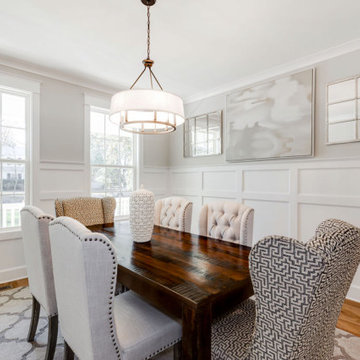
Richmond Hill Design + Build brings you this gorgeous American four-square home, crowned with a charming, black metal roof in Richmond’s historic Ginter Park neighborhood! Situated on a .46 acre lot, this craftsman-style home greets you with double, 8-lite front doors and a grand, wrap-around front porch. Upon entering the foyer, you’ll see the lovely dining room on the left, with crisp, white wainscoting and spacious sitting room/study with French doors to the right. Straight ahead is the large family room with a gas fireplace and flanking 48” tall built-in shelving. A panel of expansive 12’ sliding glass doors leads out to the 20’ x 14’ covered porch, creating an indoor/outdoor living and entertaining space. An amazing kitchen is to the left, featuring a 7’ island with farmhouse sink, stylish gold-toned, articulating faucet, two-toned cabinetry, soft close doors/drawers, quart countertops and premium Electrolux appliances. Incredibly useful butler’s pantry, between the kitchen and dining room, sports glass-front, upper cabinetry and a 46-bottle wine cooler. With 4 bedrooms, 3-1/2 baths and 5 walk-in closets, space will not be an issue. The owner’s suite has a freestanding, soaking tub, large frameless shower, water closet and 2 walk-in closets, as well a nice view of the backyard. Laundry room, with cabinetry and counter space, is conveniently located off of the classic central hall upstairs. Three additional bedrooms, all with walk-in closets, round out the second floor, with one bedroom having attached full bath and the other two bedrooms sharing a Jack and Jill bath. Lovely hickory wood floors, upgraded Craftsman trim package and custom details throughout!
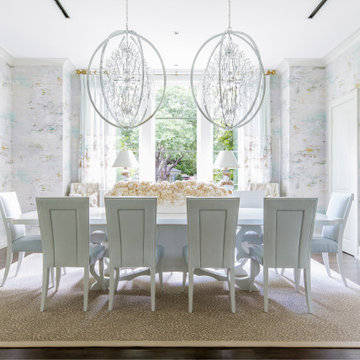
Dining room
Diseño de comedor tradicional grande cerrado sin chimenea con paredes multicolor, suelo de madera en tonos medios, suelo marrón y papel pintado
Diseño de comedor tradicional grande cerrado sin chimenea con paredes multicolor, suelo de madera en tonos medios, suelo marrón y papel pintado
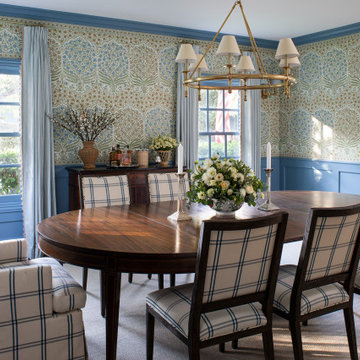
Diseño de comedor tradicional cerrado con papel pintado, boiserie, paredes multicolor, suelo de madera oscura y suelo marrón
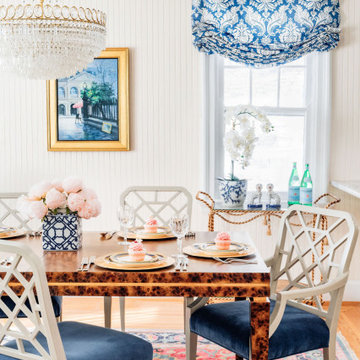
This gorgeous dining room is ready for a party! The chippendale-style chairs are upholstered in a sumptuous but stain-resistant velvet, and the tortoiseshell table is almost to pretty to eat on! Blue and pink accents accentuate the fun but still classic feel of this beautiful space.
1.145 fotos de comedores clásicos con todos los tratamientos de pared
3