1.145 fotos de comedores clásicos con todos los tratamientos de pared
Filtrar por
Presupuesto
Ordenar por:Popular hoy
161 - 180 de 1145 fotos
Artículo 1 de 3
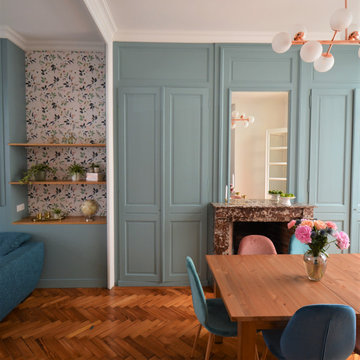
Rénovation d'un maison 1930 | 120m2 | Lille (projet livré partiellement / fin des travaux prévu pour Octobre 2021)
C'est une atmosphère à la fois douce et élégante qui résulte de la réhabilitation de cette maison familiale.
Au RDC, l'amputation d'un couloir de 12 mètres et le déplacement des toilettes qui empiétaient sur le séjour ont suffi pour agrandir nettement l'espace de vie et à tirer parti de certaines surfaces jusqu'alors inexploitées. La cuisine, qui était excentrée dans une étroite annexe au fond de la maison, a regagné son statut de point névralgique dans l'axe de la salle à manger et du salon.
Aux étages supérieurs, le 1er niveau n'a nécessité que d'un simple rafraîchissement tandis que le dernier niveau a été compartimenté pour accueillir une chambre parentale avec dressing, salle de bain et espace de couchage.
Pour préserver le charme des lieux, tous les attributs caractéristiques de ce type de maison - cheminées, moulures, parquet… - ont été conservés et valorisés.
une dominante de bleu associée à de subtils roses imprègne les différents espaces qui se veulent à la fois harmonieux et reposants. Des touches de cuivre, de laiton et de marbre, présent dans les accessoires, agrémentent la palette de texture. Les carrelages à l'ancienne et les motifs floraux disséminés dans la maison à travers la tapisserie ou les textiles insufflent une note poétique dans un esprit rétro.
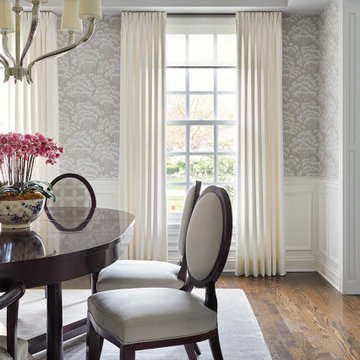
Dining Room
Imagen de comedor clásico con paredes grises, suelo de madera en tonos medios, suelo marrón, bandeja y papel pintado
Imagen de comedor clásico con paredes grises, suelo de madera en tonos medios, suelo marrón, bandeja y papel pintado

Moving into a new home? Where do your furnishings look and fit the best? Where and what should you purchase new? Downsizing can be even more difficult. How do you get all your cherished belongings to fit? What do you keep and what to you pass onto a new home? I'm here to help. This home was smaller and the homeowners asked me to help make it feel like home and make everything work. Mission accomplished!
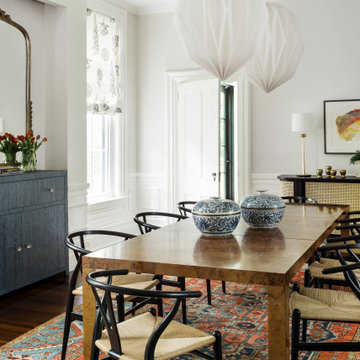
Foto de comedor clásico cerrado con paredes blancas, suelo de madera oscura, suelo marrón y boiserie
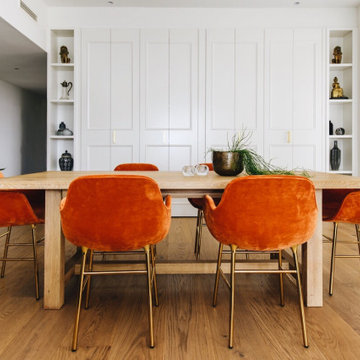
Behind the bi-fold door in this dining room is a home office for two. Anna and Tom now work from home in comfort without any of their office clutter in view of their gracious dining roim.
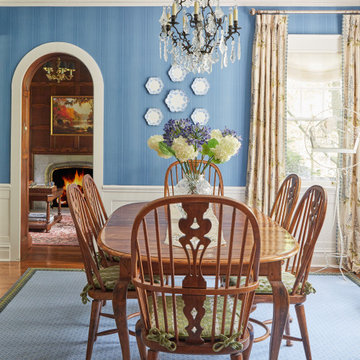
A dining room is graced with silk embroidered drapery for an English country style home in Chicago
Diseño de comedor tradicional de tamaño medio cerrado con paredes azules y papel pintado
Diseño de comedor tradicional de tamaño medio cerrado con paredes azules y papel pintado
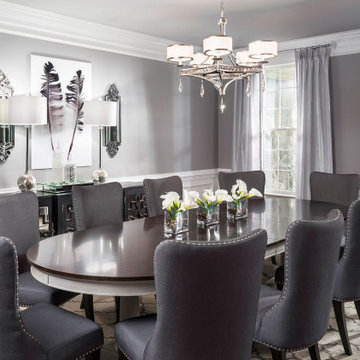
Modelo de comedor tradicional de tamaño medio cerrado sin chimenea con suelo de madera oscura, paredes grises y boiserie

Family room makeover in Sandy Springs, Ga. Mixed new and old pieces together.
Modelo de comedor tradicional grande abierto con paredes grises, suelo de madera oscura, todas las chimeneas, marco de chimenea de piedra, suelo marrón y papel pintado
Modelo de comedor tradicional grande abierto con paredes grises, suelo de madera oscura, todas las chimeneas, marco de chimenea de piedra, suelo marrón y papel pintado
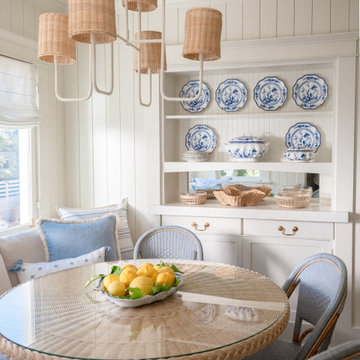
Modelo de comedor tradicional con con oficina, paredes blancas y machihembrado
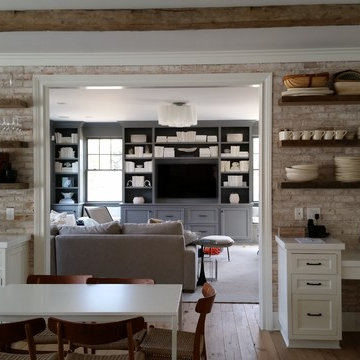
Foto de comedor de cocina clásico grande sin chimenea con paredes beige, suelo de madera clara, suelo beige y ladrillo
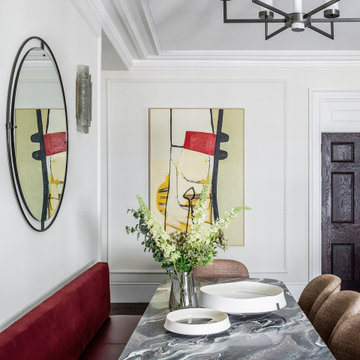
A bespoke red bench seat with velvet back and leather seat accompanies a large, marble-top dining table. It's ross luana marble, chosen for its swirls of white, rose and soft-purple veins. Opposite hangs a large abstract painting by modernist pioneer Henrietta Dubrey.
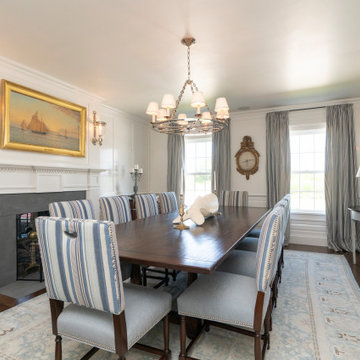
Foto de comedor tradicional con suelo de madera oscura, chimenea de doble cara, marco de chimenea de madera y panelado
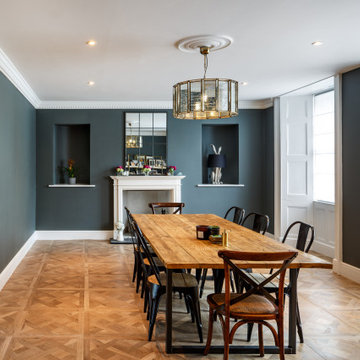
Nestled within a beautiful plot in Devon, this Grade II listed manor house sits quietly amongst the tall trees. Co Create Architects have been delighted to be apart of this project, which involved the renovation of the existing manor house and the creation of two complimentary zinc clad extensions.
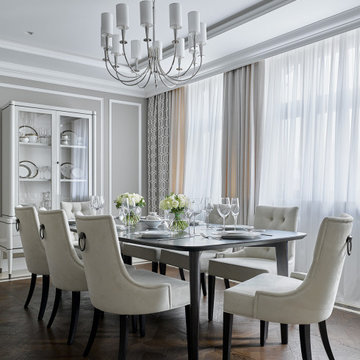
Светлая столовая в общем пространстве кухни-гостиной, оформленная в беловатых оттенках серого, молочного, розоватого цвета с легкой голубизной. Мягкие стулья-кресла с броскими аксессуарами — ручками-кольцами для выдвижения, которые напоминают морские кольца на причале. Общий дух столовой отсылает к ар-деко и современной классике. | A bright dining place in the common space of living room, decorated in whitish shades of gray, milky, pinkish color with a slight blue. The upholstered chairs is supplemented with eye-catching rings handles, which resemble the sea rings on the pier. The overall spirit of the dining room refers to Art Deco and modern classics.
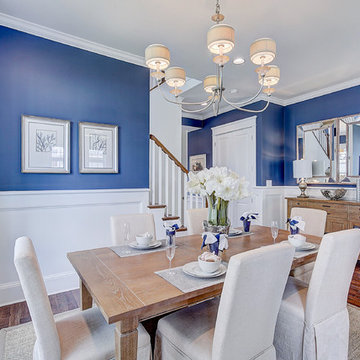
Open dining room - mid-sized traditional dark wood floor open dining room idea in Philadelphia with blanched oak dining table, navy walls, and white wainscoting.

Breakfast nook next to the kitchen, coffered ceiling and white brick wall.
Imagen de comedor clásico grande con con oficina, paredes blancas, suelo de madera en tonos medios, todas las chimeneas, marco de chimenea de ladrillo, suelo marrón, casetón y madera
Imagen de comedor clásico grande con con oficina, paredes blancas, suelo de madera en tonos medios, todas las chimeneas, marco de chimenea de ladrillo, suelo marrón, casetón y madera
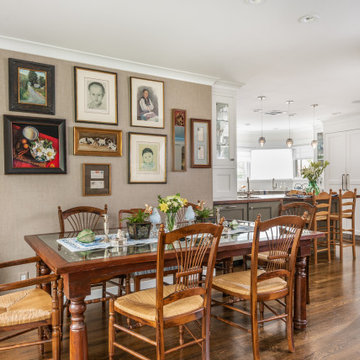
Modelo de comedor clásico con paredes beige, suelo de madera en tonos medios, suelo marrón y papel pintado
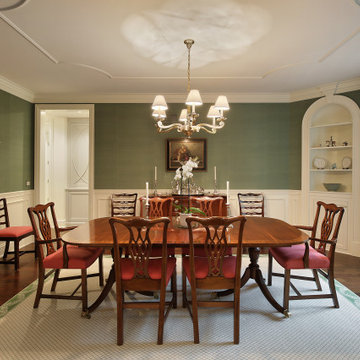
Imagen de comedor clásico cerrado con paredes verdes, suelo de madera oscura, suelo marrón y boiserie
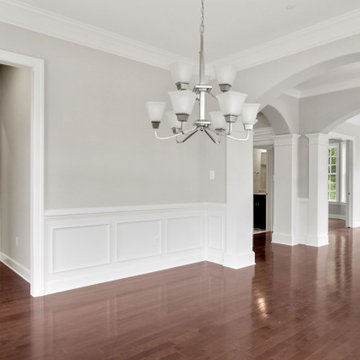
Modelo de comedor de cocina blanco tradicional de tamaño medio sin chimenea con paredes blancas, suelo de madera en tonos medios, suelo marrón y boiserie
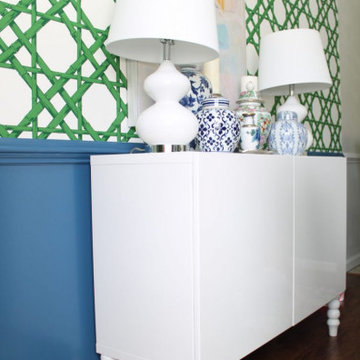
In this fabulous dining room, we mixed new traditional with contemporary design. We anchored the room with a color palette of blue, white and green. The rug is a chain link floral design with a background of green with pink and white as the floral link.
We drew from the blue and white jars and painted the walls using it the blue. On the drapery, we chose to use a light and airy white curtain panel with a brushed nickel rod.
The 48" round table is set centered in the room with Restoration Hardware french style chairs, paired with 2 head chairs in a colorful Desert Rose fabric.
Over the dining table, we chose this beautiful linen chandelier with crystal drops. It is simple, but spectacular. A true focal point!
At the opposite end of the room, we placed a white lacquered sideboard with a pair of bulbous lamps in white. Centered over the top of this console is a large piece of pastel pallet knife art in a chrome frame. We repeated the green and blue colors in the ginger jar collection atop the sideboard. Lastly, green, blue and white are repeated in the colorful plate wall collection of the client's. It adds real interest to the space and shows their unique taste.
1.145 fotos de comedores clásicos con todos los tratamientos de pared
9