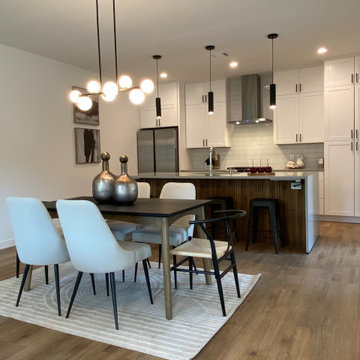126.592 fotos de comedores cerrados y abiertos
Filtrar por
Presupuesto
Ordenar por:Popular hoy
41 - 60 de 126.592 fotos
Artículo 1 de 3

Michael Baxley
Imagen de comedor clásico grande abierto sin chimenea con paredes blancas y suelo de madera en tonos medios
Imagen de comedor clásico grande abierto sin chimenea con paredes blancas y suelo de madera en tonos medios
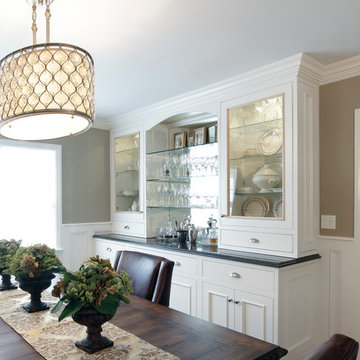
Reflex Photo
Modelo de comedor tradicional renovado de tamaño medio cerrado sin chimenea con paredes beige
Modelo de comedor tradicional renovado de tamaño medio cerrado sin chimenea con paredes beige
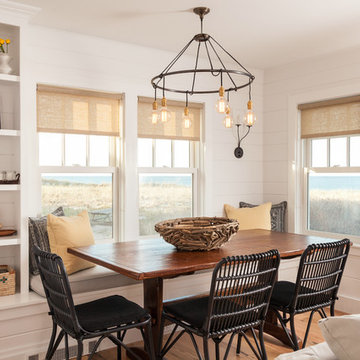
Dan Cutrona Photography
Foto de comedor marinero abierto con paredes blancas y suelo de madera en tonos medios
Foto de comedor marinero abierto con paredes blancas y suelo de madera en tonos medios
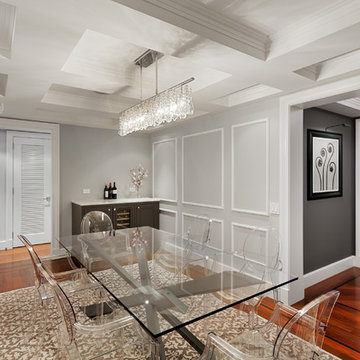
Andrew Rugge/archphoto
Ejemplo de comedor clásico renovado de tamaño medio cerrado sin chimenea con paredes grises y suelo de madera oscura
Ejemplo de comedor clásico renovado de tamaño medio cerrado sin chimenea con paredes grises y suelo de madera oscura
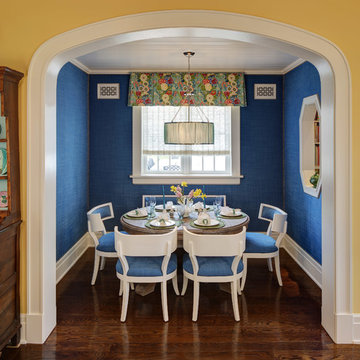
Imagen de comedor tradicional cerrado sin chimenea con paredes azules, suelo de madera oscura y suelo marrón

This lovely home sits in one of the most pristine and preserved places in the country - Palmetto Bluff, in Bluffton, SC. The natural beauty and richness of this area create an exceptional place to call home or to visit. The house lies along the river and fits in perfectly with its surroundings.
4,000 square feet - four bedrooms, four and one-half baths
All photos taken by Rachael Boling Photography

A residential interior design project by Camilla Molders Design.
Foto de comedor contemporáneo de tamaño medio abierto con paredes blancas, suelo de madera en tonos medios y suelo marrón
Foto de comedor contemporáneo de tamaño medio abierto con paredes blancas, suelo de madera en tonos medios y suelo marrón
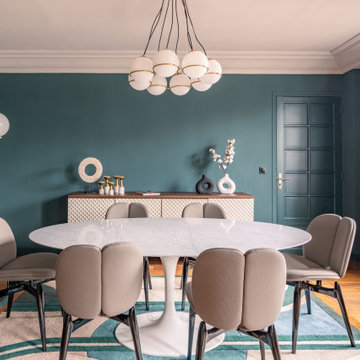
Lumineux et au dernier étage avec une magnifique vue sur Paris, on accède au séjour après avoir emprunté la grande entrée et son couloir habillés de terracotta. Un choix audacieux qui met en valeur la collection privée d’oeuvres d’art et qui s’accorde parfaitement avec le vert profond des murs du séjour et le mobilier aux couleurs franches.

Imagen de comedor tradicional renovado cerrado con paredes rosas, suelo de madera en tonos medios, suelo marrón y panelado

Diseño de comedor tradicional renovado cerrado con paredes blancas, suelo de madera clara, suelo beige, bandeja y madera

This terrace house had remained empty for over two years and was in need of a complete renovation. Our clients wanted a beautiful home with the best potential energy performance for a period property.
The property was extended on ground floor to increase the kitchen and dining room area, maximize the overall building potential within the current Local Authority planning constraints.
The attic space was extended under permitted development to create a master bedroom with dressing room and en-suite bathroom.
The palette of materials is a warm combination of natural finishes, textures and beautiful colours that combine to create a tranquil and welcoming living environment.

Imagen de comedor contemporáneo de tamaño medio abierto con suelo de madera clara, chimenea de esquina, boiserie y cortinas
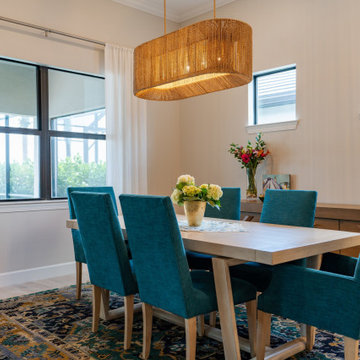
We transformed this Florida home into a modern beach-themed second home with thoughtful designs for entertaining and family time.
In the dining space, a wooden dining table takes center stage, surrounded by chairs upholstered in vibrant green, perfectly complementing the beach theme. Elegant lighting and a beautiful carpet add a touch of sophistication to this inviting space.
---Project by Wiles Design Group. Their Cedar Rapids-based design studio serves the entire Midwest, including Iowa City, Dubuque, Davenport, and Waterloo, as well as North Missouri and St. Louis.
For more about Wiles Design Group, see here: https://wilesdesigngroup.com/
To learn more about this project, see here: https://wilesdesigngroup.com/florida-coastal-home-transformation
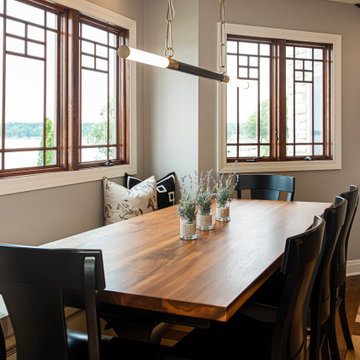
Every detail of this European villa-style home exudes a uniquely finished feel. Our design goals were to invoke a sense of travel while simultaneously cultivating a homely and inviting ambience. This project reflects our commitment to crafting spaces seamlessly blending luxury with functionality.
---
Project completed by Wendy Langston's Everything Home interior design firm, which serves Carmel, Zionsville, Fishers, Westfield, Noblesville, and Indianapolis.
For more about Everything Home, see here: https://everythinghomedesigns.com/

Double-height dining space connecting directly to the rear courtyard via a giant sash window. The dining space also enjoys a visual connection with the reception room above via the open balcony space.

Foto de comedor retro de tamaño medio abierto con paredes multicolor, suelo de madera en tonos medios y suelo marrón
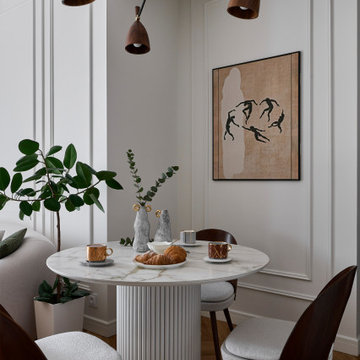
Ejemplo de comedor tradicional renovado de tamaño medio abierto con paredes blancas, suelo de madera en tonos medios y suelo beige
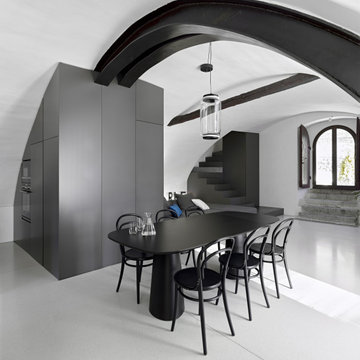
Ejemplo de comedor abovedado contemporáneo extra grande abierto con paredes blancas y suelo gris
126.592 fotos de comedores cerrados y abiertos
3
