126.591 fotos de comedores cerrados y abiertos
Filtrar por
Presupuesto
Ordenar por:Popular hoy
61 - 80 de 126.591 fotos
Artículo 1 de 3
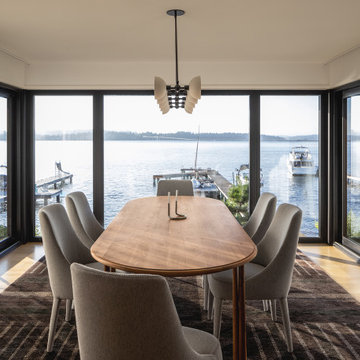
Wide sweeping windows up to 13’ and full-lite doors were installed throughout the home preserving the unobstructed views from the home. Additionally, four 12’ wide Lift and Slide doors were installed in the living room and dining room. Increased natural light, fewer framing members, and the ability to open the door wide for indoor/outdoor living are just a few of the benefits of such large sliding doors. The rear of the home takes full advantage of the expansive marine landscape with full height windows and doors.
Glo A5h and A5s Series were selected with concealed hinges. The Glo A5h, hidden sash, ensures that operational windows share the same profile thickness as fixed units. A uniform and cohesive look adds simplicity to the overall aesthetic, supporting the minimalist design. The A5s is Glo’s slimmest profile, allowing for more glass, less frame, and wider sight lines. The concealed hinge creates a clean interior look while also providing a more energy efficient air-tight window. The increased performance is also seen in the triple pane glazing used in both series. The windows and doors alike provide a larger continuous thermal break, multiple air seals, high performance spacers, low-e glass, and argon filled glazing, with U-values as low as 0.20. Energy efficiency and effortless minimalism creates a breathtaking Scandinavian-style remodel.

Modelo de comedor actual grande cerrado con paredes blancas, suelo de madera en tonos medios, suelo marrón, bandeja y boiserie
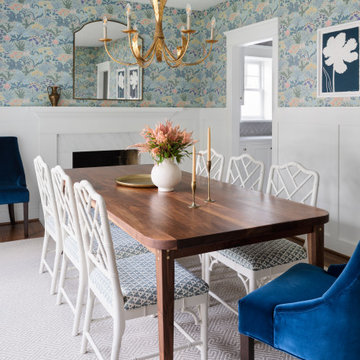
Foto de comedor clásico de tamaño medio cerrado con suelo de madera en tonos medios, todas las chimeneas, marco de chimenea de piedra y papel pintado

Diseño de comedor actual de tamaño medio abierto con suelo vinílico y suelo marrón

This open dining room has a large brown dining table and six dark green, velvet dining chairs. Two gold, pendant light fixtures hang overhead and blend with the gold accents in the chairs and table decor. A red and blue area rug sits below the table.

Imagen de comedor tradicional renovado grande abierto con paredes grises, todas las chimeneas, marco de chimenea de yeso y casetón

Diseño de comedor clásico extra grande cerrado sin chimenea con paredes blancas, suelo de madera en tonos medios, suelo marrón y casetón
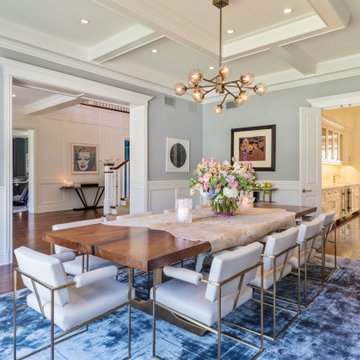
Foto de comedor tradicional grande cerrado con paredes grises, suelo de madera oscura, suelo marrón y bandeja
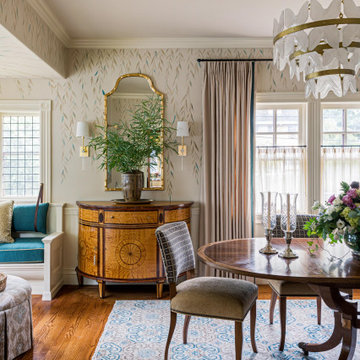
Dane Austin’s Boston interior design studio gave this 1889 Arts and Crafts home a lively, exciting look with bright colors, metal accents, and disparate prints and patterns that create stunning contrast. The enhancements complement the home’s charming, well-preserved original features including lead glass windows and Victorian-era millwork.
---
Project designed by Boston interior design studio Dane Austin Design. They serve Boston, Cambridge, Hingham, Cohasset, Newton, Weston, Lexington, Concord, Dover, Andover, Gloucester, as well as surrounding areas.
For more about Dane Austin Design, click here: https://daneaustindesign.com/
To learn more about this project, click here:
https://daneaustindesign.com/arts-and-crafts-home
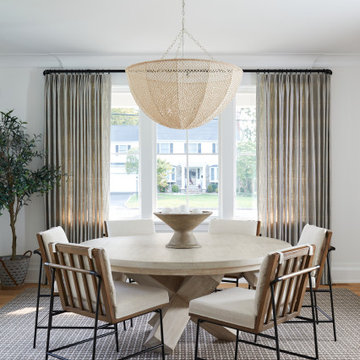
Imagen de comedor clásico renovado cerrado con paredes blancas, suelo de madera en tonos medios y suelo marrón
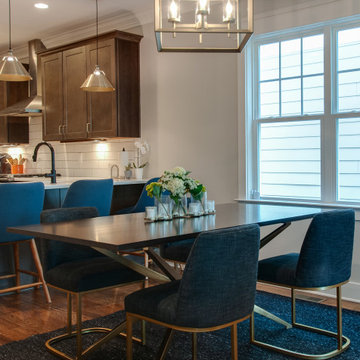
Foto de comedor vintage pequeño abierto con paredes grises, suelo de madera en tonos medios y suelo marrón
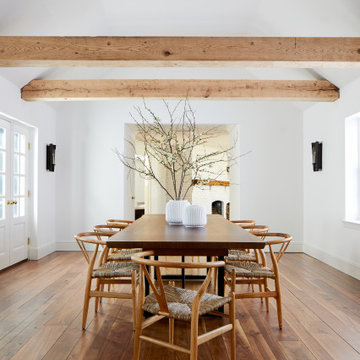
When working with our client on product selections, our Design Team leaned into classic neutrals with pops of vibrant blue tones to add striking vignettes of contrast. The dining room feels very earthy and natural–there are lots of earth tones and natural colors.
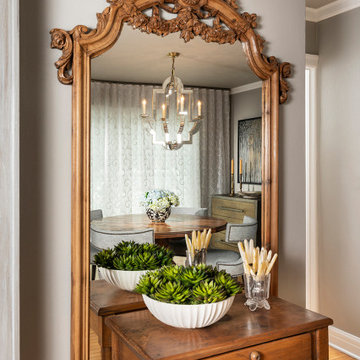
Modelo de comedor tradicional renovado de tamaño medio abierto con suelo de madera clara
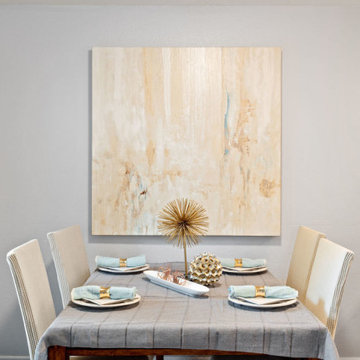
My clients were really unhappy with their kitchen table but with 2 small children they were not excited about investing in something new quite yet. We showed them how the placement of a very large piece of art over their table, and a table cloth and chair covers to mask the worn state of their current set for grown up time can elevate their old table to all new heights.

Key decor elements include: Henry Dining table by Egg Collective, Ch20 Elbow chairs by Hans Wegner, Bana triple vase from Horne, Brass candlesticks from Skultuna,
Agnes 10 light chandelier powder coated in black and brass finish by Lindsey Adelman from Roll and Hill

We were lucky enough to work with our client on the renovation of their whole house in South West London, they came to us for a 'turn-key' Interior Design service, the project took over two years to complete and included a basement dig out. This was a family home so not only did it need to look beautiful, it also needed to be practical for the two children. We took full advantage of the clients love of colour, giving each space it's own individual feel whilst maintaining a cohesive scheme throughout the property.
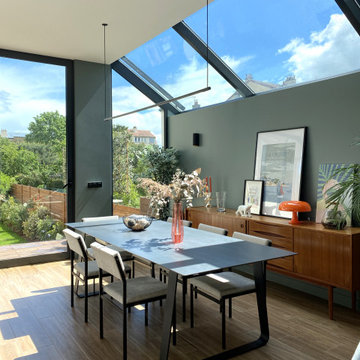
Diseño de comedor actual abierto con paredes verdes, suelo de madera en tonos medios y suelo marrón

Foto de comedor contemporáneo pequeño abierto con paredes blancas, suelo de cemento, suelo gris y madera

Dining room of Newport.
Modelo de comedor abovedado actual extra grande abierto con paredes blancas y suelo de madera en tonos medios
Modelo de comedor abovedado actual extra grande abierto con paredes blancas y suelo de madera en tonos medios
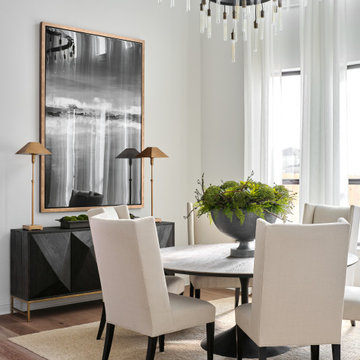
To give the light and airy look that our client desired, we began the dining room design by hanging custom 21' tall sheer drapes from a custom curved iron drapery rod. This was accomplished by making a paper template of the curved window wall and mailing it to the drapery rod vendor to have a custom curved rod manufactured for our dining room. Next, we hung a 60" diameter dramatic chandelier from the ceiling. This required reinforcing the ceiling to carry the weight of the new larger chandelier, and by erecting three tiers of scaffolding for three men to stand on while installing the new chandelier. The space is anchored by a 72" diameter dining table with tall back dining chairs to emphasize the height of the room. An 81" tall piece of artwork hangs above the modern buffet and provides contrast to the white walls. Tall buffet lamps, custom greenery and a textured woven rug complete the dramatic space. A simple color scheme and large dramatic pieces make this dining room a breathtaking space to remember.
126.591 fotos de comedores cerrados y abiertos
4