374 fotos de comedores cerrados
Filtrar por
Presupuesto
Ordenar por:Popular hoy
121 - 140 de 374 fotos
Artículo 1 de 3
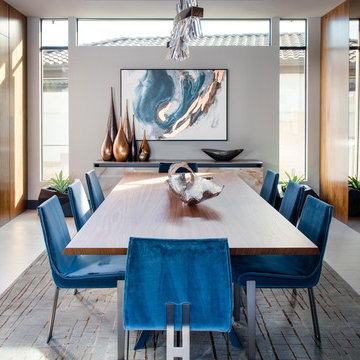
Design by Blue Heron in Partnership with Cantoni. Photos By: Stephen Morgan
For many, Las Vegas is a destination that transports you away from reality. The same can be said of the thirty-nine modern homes built in The Bluffs Community by luxury design/build firm, Blue Heron. Perched on a hillside in Southern Highlands, The Bluffs is a private gated community overlooking the Las Vegas Valley with unparalleled views of the mountains and the Las Vegas Strip. Indoor-outdoor living concepts, sustainable designs and distinctive floorplans create a modern lifestyle that makes coming home feel like a getaway.
To give potential residents a sense for what their custom home could look like at The Bluffs, Blue Heron partnered with Cantoni to furnish a model home and create interiors that would complement the Vegas Modern™ architectural style. “We were really trying to introduce something that hadn’t been seen before in our area. Our homes are so innovative, so personal and unique that it takes truly spectacular furnishings to complete their stories as well as speak to the emotions of everyone who visits our homes,” shares Kathy May, director of interior design at Blue Heron. “Cantoni has been the perfect partner in this endeavor in that, like Blue Heron, Cantoni is innovative and pushes boundaries.”
Utilizing Cantoni’s extensive portfolio, the Blue Heron Interior Design team was able to customize nearly every piece in the home to create a thoughtful and curated look for each space. “Having access to so many high-quality and diverse furnishing lines enables us to think outside the box and create unique turnkey designs for our clients with confidence,” says Kathy May, adding that the quality and one-of-a-kind feel of the pieces are unmatched.
rom the perfectly situated sectional in the downstairs family room to the unique blue velvet dining chairs, the home breathes modern elegance. “I particularly love the master bed,” says Kathy. “We had created a concept design of what we wanted it to be and worked with one of Cantoni’s longtime partners, to bring it to life. It turned out amazing and really speaks to the character of the room.”
The combination of Cantoni’s soft contemporary touch and Blue Heron’s distinctive designs are what made this project a unified experience. “The partnership really showcases Cantoni’s capabilities to manage projects like this from presentation to execution,” shares Luca Mazzolani, vice president of sales at Cantoni. “We work directly with the client to produce custom pieces like you see in this home and ensure a seamless and successful result.”
And what a stunning result it is. There was no Las Vegas luck involved in this project, just a sureness of style and service that brought together Blue Heron and Cantoni to create one well-designed home.
To learn more about Blue Heron Design Build, visit www.blueheron.com.
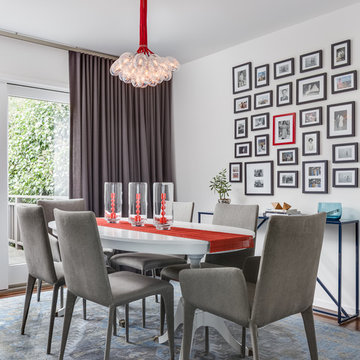
• Eclectic dining room furnishings
• Wall color - Benjamin Moore Superwhite I-01
• Vintage Dining Table - Refinished by Acorn Restoration
• Brazilian Walnut wood flooring
• Vintage Area rug - gray + blue
• Drapery Panels and Hardware - The Shade Store
• Cluster Pendant - Menicus (Discontinued)
• Upholstered dining chairs - Bonaldo
• Black + White framed art - salon-style installation featuring the client's favorite family photos
• Decorative Accessory Styling
• Metal side buffet table - BluDot

Richard Leo Johnson
Foto de comedor clásico renovado grande cerrado sin chimenea con paredes grises, moqueta y suelo gris
Foto de comedor clásico renovado grande cerrado sin chimenea con paredes grises, moqueta y suelo gris
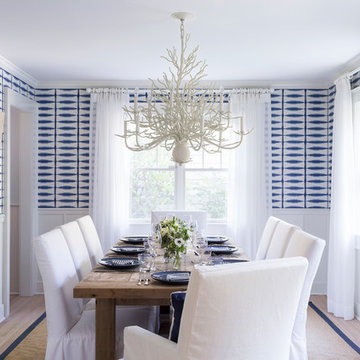
Dining room. Bleached wood floors, sisal rug, slipcovered white cotton chairs, blue and white wallpaper and white sheer drapery
See more at: http://chango.co/portfolio/east-hampton-beach-cottage/
Photos by: Ball & Albanese
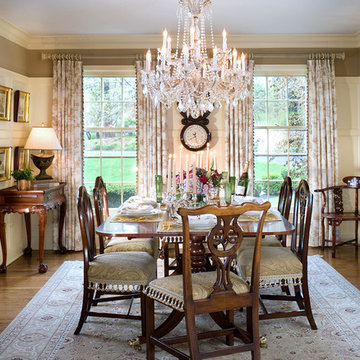
Adding wood moldings three quarters of the way up the walls is the beginning of the elegant look in this dining room. French doors replaced a narrow, single door and opens the way to present this beautiful dining room. A chrystal chandelier illuminates the beautiful woods of the dining room furniture. The table was purchased as new and the six chairs are three sets of different antiques chairs which were refinished and re-upholstered. The window treatments were custom made from a historic patterned toile named, "Mt.Vernon"
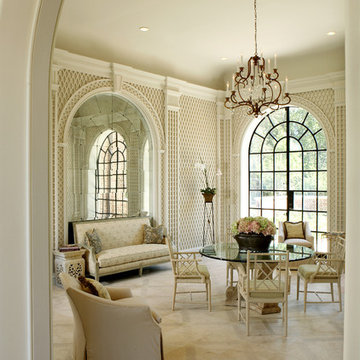
Garden room with trellis walls and stenciled limestone floors. Soft and elegant with sunlight streaming through room.
Modelo de comedor tradicional cerrado con paredes beige y suelo de mármol
Modelo de comedor tradicional cerrado con paredes beige y suelo de mármol
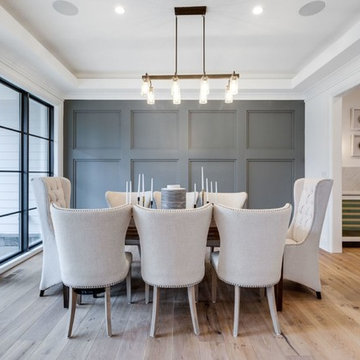
Photography: BTW Images
Foto de comedor campestre cerrado sin chimenea con paredes grises, suelo de madera clara y suelo beige
Foto de comedor campestre cerrado sin chimenea con paredes grises, suelo de madera clara y suelo beige
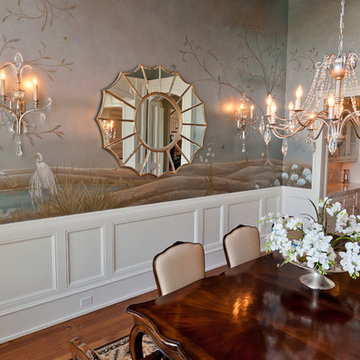
Diseño de comedor tradicional grande cerrado sin chimenea con paredes multicolor, suelo de madera en tonos medios y suelo marrón
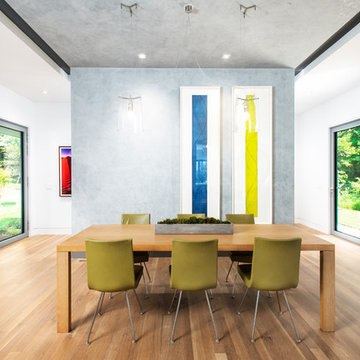
Imagen de comedor contemporáneo de tamaño medio cerrado sin chimenea con paredes blancas, suelo de madera clara y suelo marrón
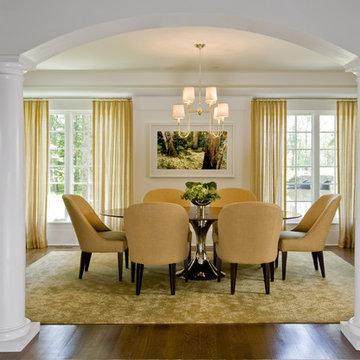
Environmentally friendly design in a Connecticut development.
Diseño de comedor actual de tamaño medio cerrado sin chimenea con suelo de madera oscura, paredes grises, suelo marrón y cortinas
Diseño de comedor actual de tamaño medio cerrado sin chimenea con suelo de madera oscura, paredes grises, suelo marrón y cortinas
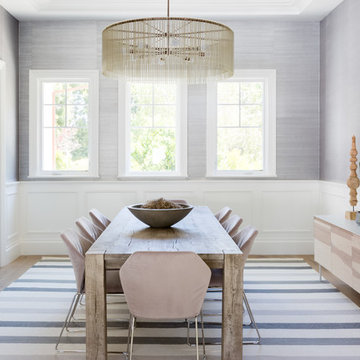
Modelo de comedor marinero grande cerrado sin chimenea con suelo de madera clara y paredes grises
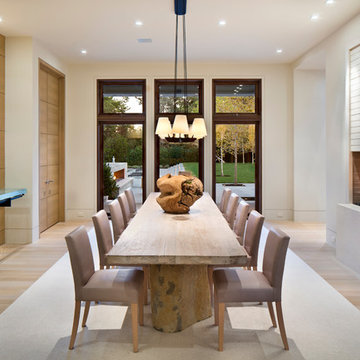
Ejemplo de comedor actual grande cerrado con paredes beige, suelo de madera clara y todas las chimeneas
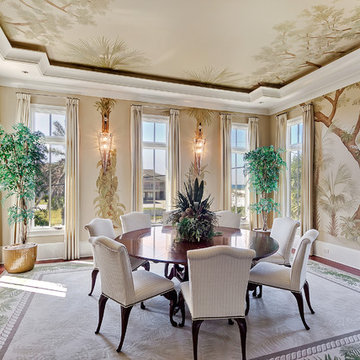
© Will Sullivan, Emerald Coast Real Estate Photography, LLC
Foto de comedor tradicional cerrado sin chimenea con paredes beige, suelo de madera en tonos medios y cortinas
Foto de comedor tradicional cerrado sin chimenea con paredes beige, suelo de madera en tonos medios y cortinas
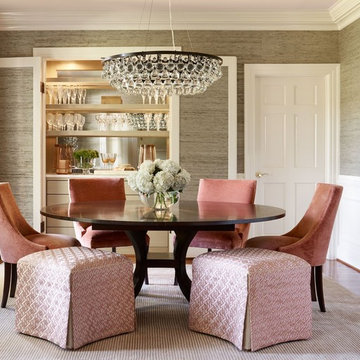
Dining Room Redesign & Hidden Bar design
Diseño de comedor clásico renovado de tamaño medio cerrado sin chimenea con suelo de madera en tonos medios, paredes marrones y suelo marrón
Diseño de comedor clásico renovado de tamaño medio cerrado sin chimenea con suelo de madera en tonos medios, paredes marrones y suelo marrón

Designer: Robert Brown
Fireplace: Denise McGaha
Foto de comedor clásico renovado grande cerrado con todas las chimeneas, marco de chimenea de piedra, suelo beige, paredes multicolor y moqueta
Foto de comedor clásico renovado grande cerrado con todas las chimeneas, marco de chimenea de piedra, suelo beige, paredes multicolor y moqueta
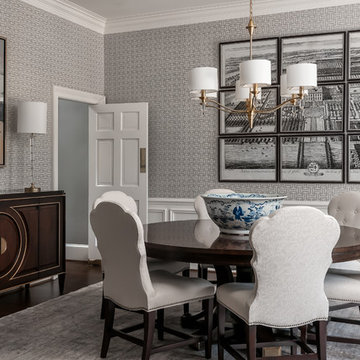
Modelo de comedor tradicional de tamaño medio cerrado sin chimenea con paredes grises y suelo de madera oscura
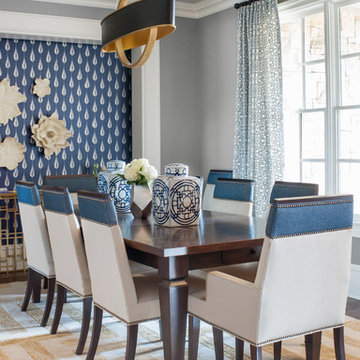
Featuring hardwood floors, gray and blue furniture, vaulted ceilings, transitional furniture, contemporary style and bold patterns. Project designed by Atlanta interior design firm, Nandina Home & Design. Their Sandy Springs home decor showroom and design studio also serves Midtown, Buckhead, and outside the perimeter. Photography by: Shelly Schmidt
For more about Nandina Home & Design, click here: https://nandinahome.com/
To learn more about this project, click here: https://nandinahome.com/portfolio/modern-luxury-home/
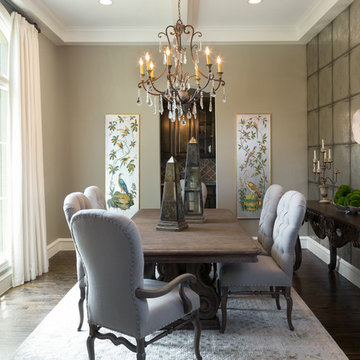
jenifer mcneil baker
Diseño de comedor clásico cerrado sin chimenea con paredes beige, suelo de madera oscura y cortinas
Diseño de comedor clásico cerrado sin chimenea con paredes beige, suelo de madera oscura y cortinas
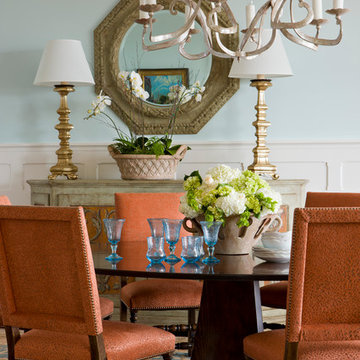
Imagen de comedor tradicional de tamaño medio cerrado sin chimenea con paredes azules
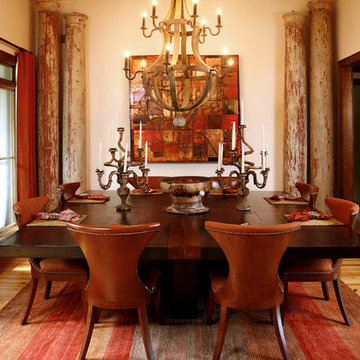
Imagen de comedor bohemio de tamaño medio cerrado sin chimenea con paredes blancas y suelo de madera en tonos medios
374 fotos de comedores cerrados
7