1.514 fotos de comedores cerrados con todos los diseños de techos
Filtrar por
Presupuesto
Ordenar por:Popular hoy
101 - 120 de 1514 fotos
Artículo 1 de 3
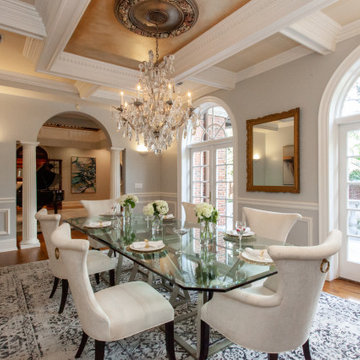
Tradition meets transitional. This 12,000 square foot Colonial-styled estate in Ballast Point walking distance from Bayshore Boulevard recently got an update from the Home frosting team. Working with existing global treasures like the opulent crystal dining room chandelier from Paris, windows from London and a bathroom door that came from Hugh Hefner's original Playboy Mansion in Chicago, we curated just the right furnishings, art and accessories to turn this house into a dream home.
---
Project designed by interior design studio Home Frosting. They serve the entire Tampa Bay area including South Tampa, Clearwater, Belleair, and St. Petersburg.
For more about Home Frosting, see here: https://homefrosting.com/
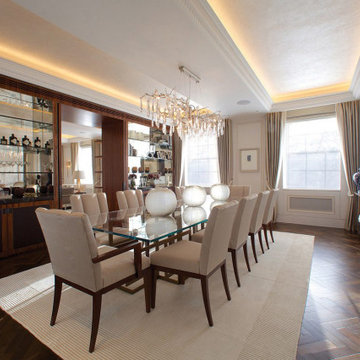
Elegant and traditional dining room with large mirrored display.
Modelo de comedor clásico grande cerrado con paredes beige, suelo de madera oscura, suelo marrón y bandeja
Modelo de comedor clásico grande cerrado con paredes beige, suelo de madera oscura, suelo marrón y bandeja
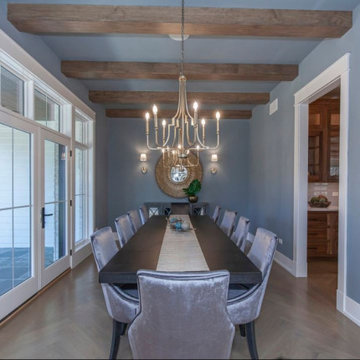
Elegant formal dining room with exposed wood beams and farm-style chandelier. The herringbone wood floor adds a classic touch.
Diseño de comedor campestre grande cerrado con paredes azules, suelo de madera clara, suelo marrón y vigas vistas
Diseño de comedor campestre grande cerrado con paredes azules, suelo de madera clara, suelo marrón y vigas vistas
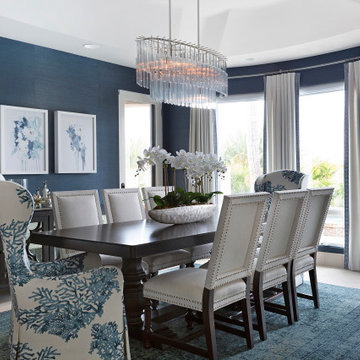
Dining room with blue grass cloth
Foto de comedor clásico renovado de tamaño medio cerrado con paredes azules, suelo de piedra caliza, casetón y papel pintado
Foto de comedor clásico renovado de tamaño medio cerrado con paredes azules, suelo de piedra caliza, casetón y papel pintado
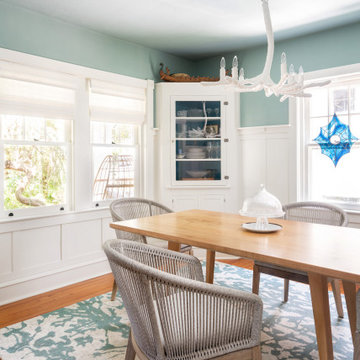
This fresh dining room incorporates Scandinavian and Mid Century Modern styles to create a unique Nordic Chic vibe. The custom dining table was made by local craftsmen. The airy dining chairs are actually designed for outdoor use, so they will hold up to this family's busy lifestyle. The organic pattern on the area rug reflects the graceful lines of the evergreens in their front yard. Likewise, the faux bois chandelier lends an artful sculptural element to the space.
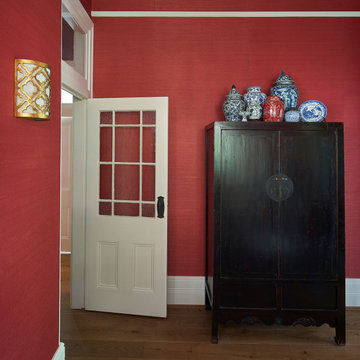
Modelo de comedor bohemio grande cerrado con paredes rojas, suelo de madera oscura, suelo marrón, bandeja y papel pintado
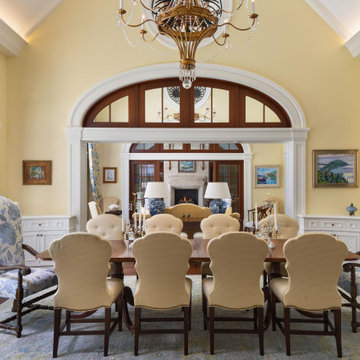
PHOTOS BY LORI HAMILTON PHOTOGRAPHY
Ejemplo de comedor abovedado clásico cerrado sin chimenea con paredes amarillas, suelo de madera en tonos medios y suelo marrón
Ejemplo de comedor abovedado clásico cerrado sin chimenea con paredes amarillas, suelo de madera en tonos medios y suelo marrón
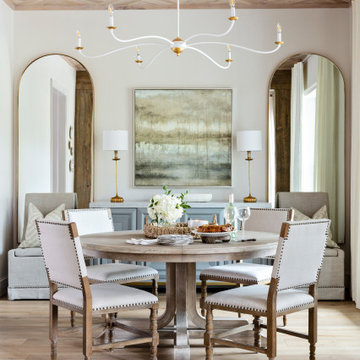
Imagen de comedor de tamaño medio cerrado sin chimenea con paredes blancas, suelo de madera en tonos medios, suelo marrón y madera

Contemporary Breakfast room
Diseño de comedor abovedado de tamaño medio cerrado con paredes marrones, suelo de pizarra, todas las chimeneas, marco de chimenea de piedra, suelo marrón y panelado
Diseño de comedor abovedado de tamaño medio cerrado con paredes marrones, suelo de pizarra, todas las chimeneas, marco de chimenea de piedra, suelo marrón y panelado
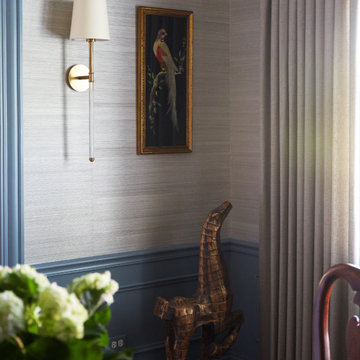
Download our free ebook, Creating the Ideal Kitchen. DOWNLOAD NOW
The homeowner and his wife had lived in this beautiful townhome in Oak Brook overlooking a small lake for over 13 years. The home is open and airy with vaulted ceilings and full of mementos from world adventures through the years, including to Cambodia, home of their much-adored sponsored daughter. The home, full of love and memories was host to a growing extended family of children and grandchildren. This was THE place. When the homeowner’s wife passed away suddenly and unexpectedly, he became determined to create a space that would continue to welcome and host his family and the many wonderful family memories that lay ahead but with an eye towards functionality.
We started out by evaluating how the space would be used. Cooking and watching sports were key factors. So, we shuffled the current dining table into a rarely used living room whereby enlarging the kitchen. The kitchen now houses two large islands – one for prep and the other for seating and buffet space. We removed the wall between kitchen and family room to encourage interaction during family gatherings and of course a clear view to the game on TV. We also removed a dropped ceiling in the kitchen, and wow, what a difference.
Next, we added some drama with a large arch between kitchen and dining room creating a stunning architectural feature between those two spaces. This arch echoes the shape of the large arch at the front door of the townhome, providing drama and significance to the space. The kitchen itself is large but does not have much wall space, which is a common challenge when removing walls. We added a bit more by resizing the double French doors to a balcony at the side of the house which is now just a single door. This gave more breathing room to the range wall and large stone hood but still provides access and light.
We chose a neutral pallet of black, white, and white oak, with punches of blue at the counter stools in the kitchen. The cabinetry features a white shaker door at the perimeter for a crisp outline. Countertops and custom hood are black Caesarstone, and the islands are a soft white oak adding contrast and warmth. Two large built ins between the kitchen and dining room function as pantry space as well as area to display flowers or seasonal decorations.
We repeated the blue in the dining room where we added a fresh coat of paint to the existing built ins, along with painted wainscot paneling. Above the wainscot is a neutral grass cloth wallpaper which provides a lovely backdrop for a wall of important mementos and artifacts. The dining room table and chairs were refinished and re-upholstered, and a new rug and window treatments complete the space. The room now feels ready to host more formal gatherings or can function as a quiet spot to enjoy a cup of morning coffee.
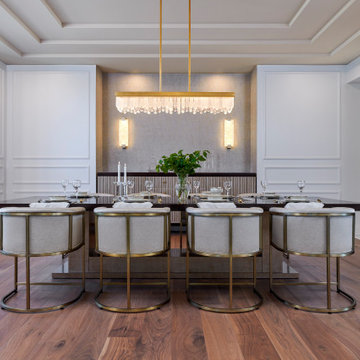
Imagen de comedor clásico renovado grande cerrado con paredes grises, suelo de madera clara, suelo marrón, bandeja y papel pintado
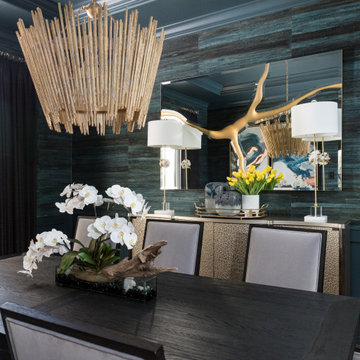
Diseño de comedor tradicional renovado de tamaño medio cerrado con paredes verdes, suelo de madera clara, suelo marrón, casetón y papel pintado
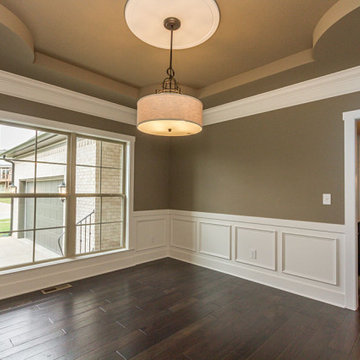
Foto de comedor clásico renovado cerrado con paredes verdes, suelo de madera oscura, suelo marrón, bandeja y boiserie
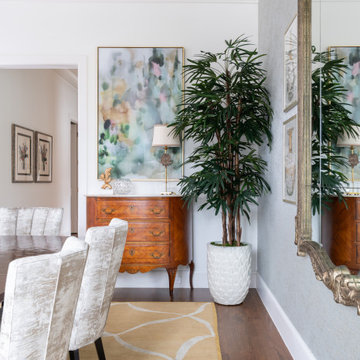
Diseño de comedor clásico renovado grande cerrado con paredes blancas, suelo de madera en tonos medios, suelo marrón, bandeja y papel pintado
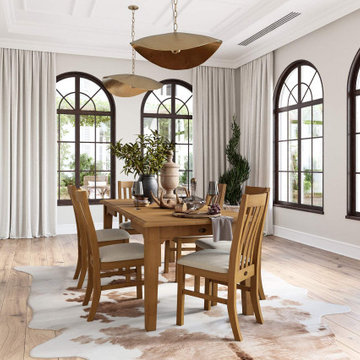
Modelo de comedor clásico grande cerrado sin chimenea con paredes blancas, suelo de madera clara, suelo marrón y casetón
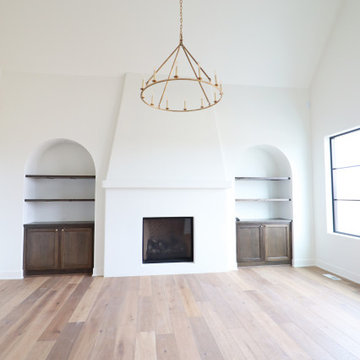
Imagen de comedor abovedado mediterráneo cerrado con paredes blancas, suelo de madera clara y todas las chimeneas

Foto de comedor clásico renovado grande cerrado con paredes metalizadas, suelo de madera en tonos medios, chimenea lineal, marco de chimenea de baldosas y/o azulejos, suelo marrón, bandeja y papel pintado
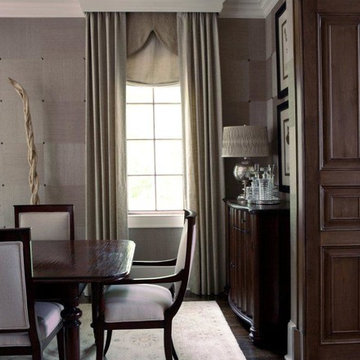
In the dining room, Pineapple House has a painted coffered ceiling with tongue and groove V-notch slats. It adds interest and texture to the 10 foot ceiling. To create trim with a flowing, seamless appearance, drapery cornices are integrated into the crown molding. Intense sun penetrates the room and led to the creation of a three-part window treatment. Designers use stationary drapery panels for acoustics and to soften edges. They add roman shades for solar control. A gothic-inspired arched valance in embossed linen for a formal accent. The valance is a soft echo of the gothic motif on the fireplace surround in the home’s adjacent keeping room. On the walls, they cut grass cloth into squares and alternate their direction when it is being hung. This creates a subtle visual effect that changes as the sun dances through the room and you walk around the space. Square nail heads punctuate the intersections by being turned and set on their tips, creating a 3-dimensional diamond shape. Chris Little Photography
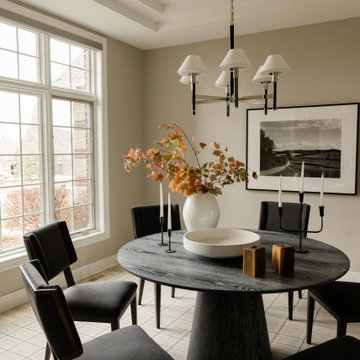
Foto de comedor tradicional renovado de tamaño medio cerrado con paredes grises, suelo de madera clara y bandeja
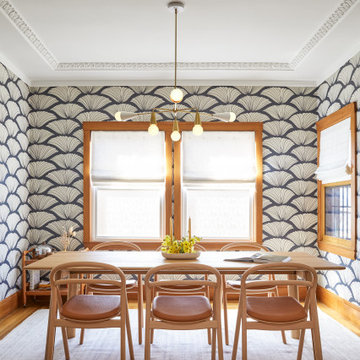
We updated this century-old iconic Edwardian San Francisco home to meet the homeowners' modern-day requirements while still retaining the original charm and architecture. The color palette was earthy and warm to play nicely with the warm wood tones found in the original wood floors, trim, doors and casework.
1.514 fotos de comedores cerrados con todos los diseños de techos
6