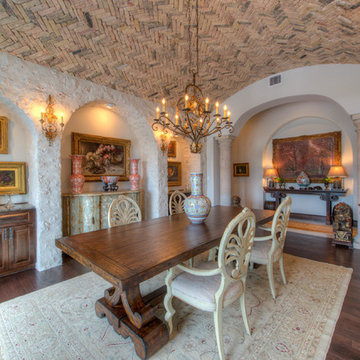4.771 fotos de comedores cerrados con todas las chimeneas
Filtrar por
Presupuesto
Ordenar por:Popular hoy
161 - 180 de 4771 fotos
Artículo 1 de 3
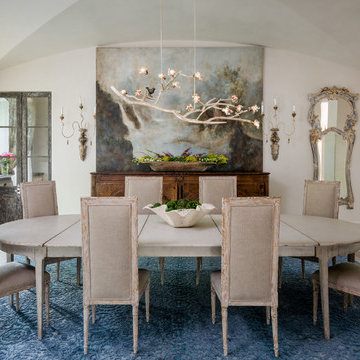
Modelo de comedor mediterráneo de tamaño medio cerrado con suelo de piedra caliza, todas las chimeneas, marco de chimenea de piedra, paredes blancas y cortinas
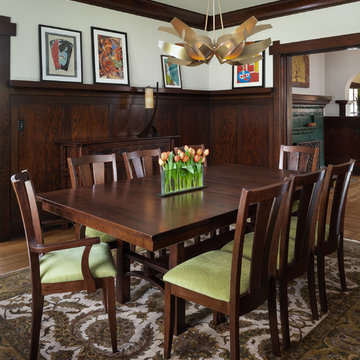
Our dining room table, chairs, bench seat and side board were custom made for us from Home and Timber in Michigan. With a lovely, rich, cherry finish, and a Japanese flair, we married it with the Corona chandelier from Hubbardton Forge. The room is also illuminated with the Stasis Lamp by Hubbardton, and we figured enough seating for Thanksgiving dinner! The room is rich in color and fabrics, and inviting us to sit down for meals to come! Craftsman Four Square, Seattle, WA, Belltown Design, Photography by Julie Mannell.
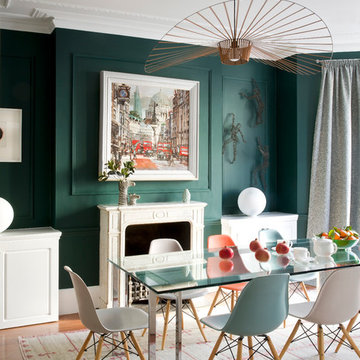
Modelo de comedor tradicional renovado grande cerrado con paredes verdes, suelo de madera en tonos medios, todas las chimeneas y marco de chimenea de madera
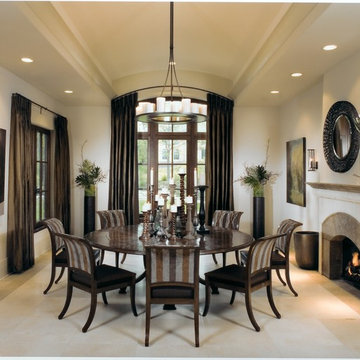
Modelo de comedor tradicional grande cerrado con paredes beige, todas las chimeneas, suelo de piedra caliza, marco de chimenea de piedra, suelo beige y cortinas
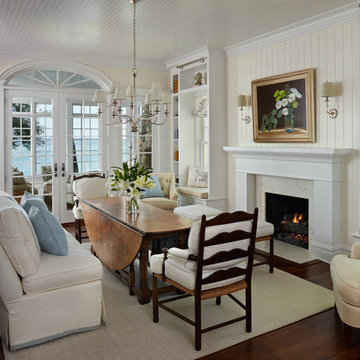
"Best Traditional Dining Room" - Detroit Home Magazine
Imagen de comedor marinero grande cerrado con paredes blancas, suelo de madera oscura, todas las chimeneas y marco de chimenea de piedra
Imagen de comedor marinero grande cerrado con paredes blancas, suelo de madera oscura, todas las chimeneas y marco de chimenea de piedra
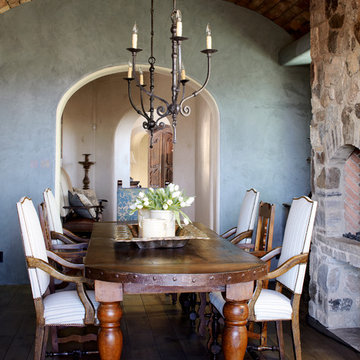
Private residence by Jana Parker Lee for Wiseman & Gale Interiors
Diseño de comedor mediterráneo de tamaño medio cerrado con todas las chimeneas y marco de chimenea de piedra
Diseño de comedor mediterráneo de tamaño medio cerrado con todas las chimeneas y marco de chimenea de piedra

Formal Dining Room - Remodel
Photo by Robert Hansen
Foto de comedor actual grande cerrado con marco de chimenea de hormigón, suelo de cemento, paredes blancas, todas las chimeneas y suelo beige
Foto de comedor actual grande cerrado con marco de chimenea de hormigón, suelo de cemento, paredes blancas, todas las chimeneas y suelo beige
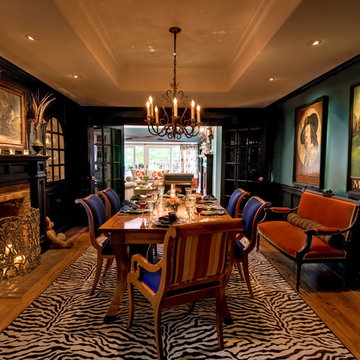
Ejemplo de comedor tradicional de tamaño medio cerrado con suelo de madera oscura, todas las chimeneas, marco de chimenea de ladrillo y paredes verdes

World Renowned Architecture Firm Fratantoni Design created this beautiful home! They design home plans for families all over the world in any size and style. They also have in-house Interior Designer Firm Fratantoni Interior Designers and world class Luxury Home Building Firm Fratantoni Luxury Estates! Hire one or all three companies to design and build and or remodel your home!

Built in the iconic neighborhood of Mount Curve, just blocks from the lakes, Walker Art Museum, and restaurants, this is city living at its best. Myrtle House is a design-build collaboration with Hage Homes and Regarding Design with expertise in Southern-inspired architecture and gracious interiors. With a charming Tudor exterior and modern interior layout, this house is perfect for all ages.
Rooted in the architecture of the past with a clean and contemporary influence, Myrtle House bridges the gap between stunning historic detailing and modern living.
A sense of charm and character is created through understated and honest details, with scale and proportion being paramount to the overall effect.
Classical elements are featured throughout the home, including wood paneling, crown molding, cabinet built-ins, and cozy window seating, creating an ambiance steeped in tradition. While the kitchen and family room blend together in an open space for entertaining and family time, there are also enclosed spaces designed with intentional use in mind.

Foto de comedor rústico de tamaño medio cerrado con paredes grises, suelo de baldosas de porcelana, todas las chimeneas, marco de chimenea de baldosas y/o azulejos, suelo gris, vigas vistas y todos los tratamientos de pared
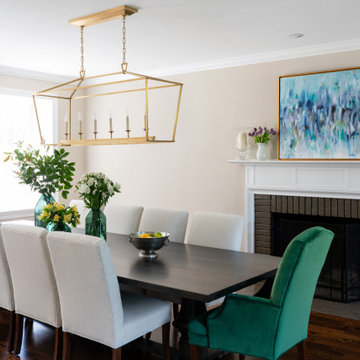
This dining room is off of the foyer, and off center because the space is a pass through to the family room addition.
Foto de comedor clásico grande cerrado con paredes beige, suelo de madera en tonos medios, todas las chimeneas, marco de chimenea de ladrillo y suelo marrón
Foto de comedor clásico grande cerrado con paredes beige, suelo de madera en tonos medios, todas las chimeneas, marco de chimenea de ladrillo y suelo marrón
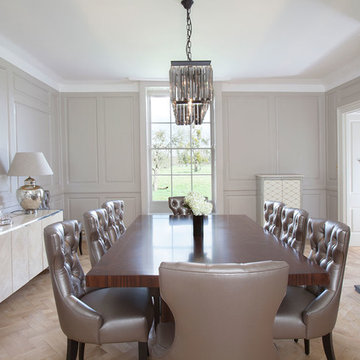
Elayne Barre
Modelo de comedor contemporáneo cerrado con paredes beige, suelo de madera clara, todas las chimeneas y marco de chimenea de baldosas y/o azulejos
Modelo de comedor contemporáneo cerrado con paredes beige, suelo de madera clara, todas las chimeneas y marco de chimenea de baldosas y/o azulejos
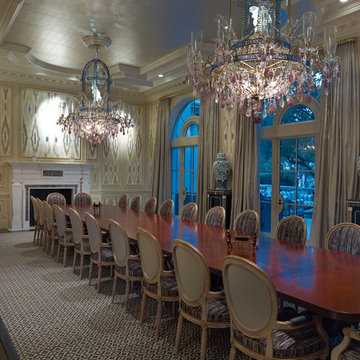
DVDesign
Modelo de comedor clásico extra grande cerrado con paredes beige y todas las chimeneas
Modelo de comedor clásico extra grande cerrado con paredes beige y todas las chimeneas
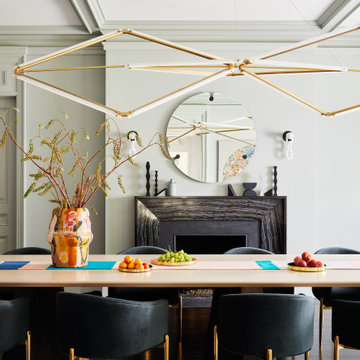
Key decor elements include:
Table: Custom dining table by Dylan Design Co.
Chairs: Art Deco dining chairs from Mod Shop
Mirror: Salado mirror by Yucca Studio
Sconces: Cerine sconces from Trueing
Chandelier: Zelda Links chandelier by Bec Brittain
Vase: Reinaldo Sanguino Desperolado vase from The Future Perfect
Runner custom designed by Lucy Harris
Trays: Louise trays

Modelo de comedor de estilo americano grande cerrado con paredes grises, suelo de madera oscura, todas las chimeneas, marco de chimenea de baldosas y/o azulejos, suelo negro, casetón y boiserie
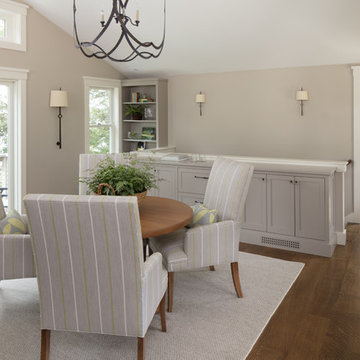
Imagen de comedor clásico renovado de tamaño medio cerrado con paredes beige, suelo de madera oscura, todas las chimeneas, marco de chimenea de piedra y suelo beige
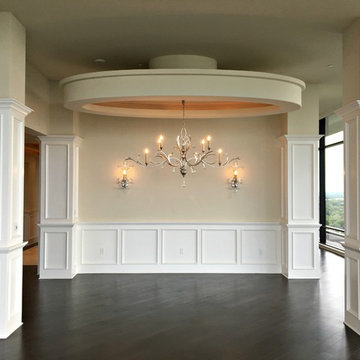
The formal dining room features a vaulted tray ceiling, floor-length windows, and dark wood floor. Both the chandelier and the wall scones provide extra light to this room!
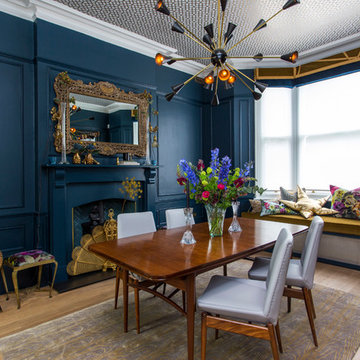
This Victorian dining room was sympathetically renovated to sit well within its era, yet have a modern and midcentury edge. Contemporary pieces bring it right into the 21st century.
4.771 fotos de comedores cerrados con todas las chimeneas
9
