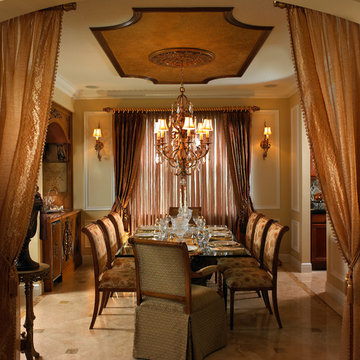670 fotos de comedores cerrados con suelo de mármol
Filtrar por
Presupuesto
Ordenar por:Popular hoy
121 - 140 de 670 fotos
Artículo 1 de 3
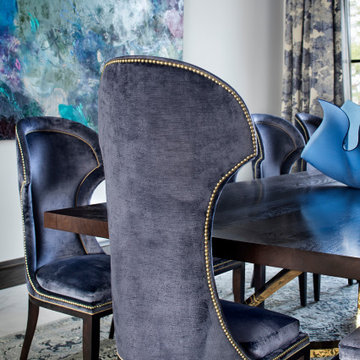
Modelo de comedor clásico renovado grande cerrado sin chimenea con paredes blancas, suelo de mármol, suelo blanco y papel pintado
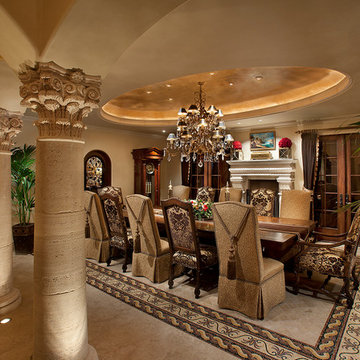
This magnificent space for dining is both elegant and intimate. A dark polished wood dining table surrounded by beautiful plush chairs brings the room together while well placed flora and grandfather clock add rich accents.
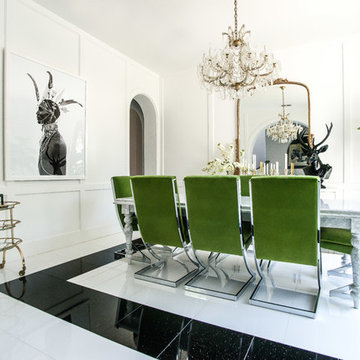
Shana Fontana
Ejemplo de comedor actual grande cerrado con paredes blancas, suelo de mármol y suelo blanco
Ejemplo de comedor actual grande cerrado con paredes blancas, suelo de mármol y suelo blanco
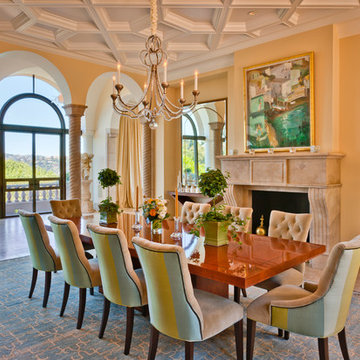
Jay Graham
Imagen de comedor clásico extra grande cerrado con paredes amarillas, suelo de mármol, todas las chimeneas, marco de chimenea de piedra y suelo marrón
Imagen de comedor clásico extra grande cerrado con paredes amarillas, suelo de mármol, todas las chimeneas, marco de chimenea de piedra y suelo marrón
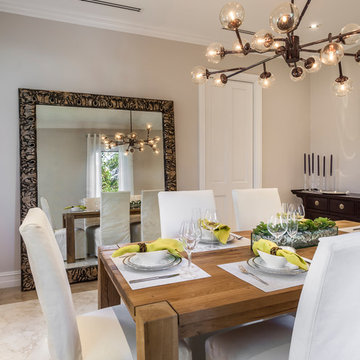
Emilio Collavino
Imagen de comedor tradicional renovado de tamaño medio cerrado sin chimenea con suelo de mármol y paredes grises
Imagen de comedor tradicional renovado de tamaño medio cerrado sin chimenea con suelo de mármol y paredes grises
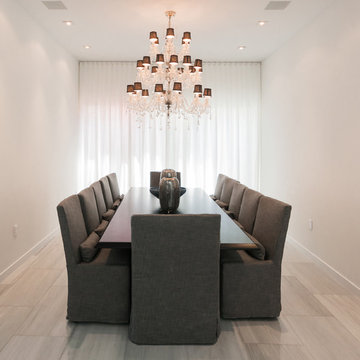
Colonial White marble floor
Imagen de comedor contemporáneo cerrado con paredes blancas y suelo de mármol
Imagen de comedor contemporáneo cerrado con paredes blancas y suelo de mármol
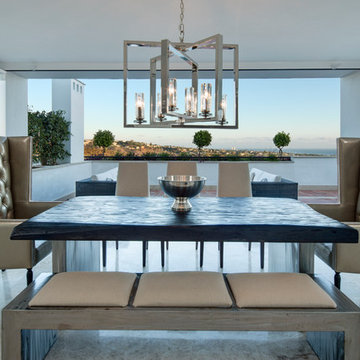
Ambience Home Design S.L.
Modelo de comedor tradicional renovado de tamaño medio cerrado sin chimenea con paredes blancas y suelo de mármol
Modelo de comedor tradicional renovado de tamaño medio cerrado sin chimenea con paredes blancas y suelo de mármol
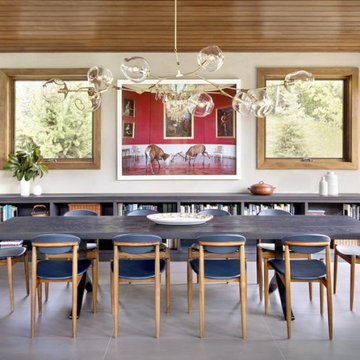
Embracing the challenge of grounding this open, light-filled space, our Aspen studio focused on comfort, ease, and high design. The built-in lounge is flanked by storage cabinets for puzzles and games for this client who loves having people over. The high-back Living Divani sofa is paired with U-Turn Benson chairs and a "Rabari" rug from Nanimarquina for casual gatherings. The throw pillows are a perfect mix of Norwegian tapestry fabric and contemporary patterns. In the child's bedroom, we added an organically shaped Vitra Living Tower, which also provides a cozy reading niche. Bold Marimekko fabric colorfully complements more traditional detailing and creates a contrast between old and new. We loved collaborating with our client on an eclectic bedroom, where everything is collected and combined in a way that allows distinctive pieces to work together. A custom walnut bed supports the owner's tatami mattress. Vintage rugs ground the space and pair well with a vintage Scandinavian chair and dresser.
Combining unexpected objects is one of our favorite ways to add liveliness and personality to a space. In the little guest bedroom, our client (a creative and passionate collector) was the inspiration behind an energetic and eclectic mix. Similarly, turning one of our client's favorite old sweaters into pillow covers and popping a Native American rug on the wall helped pull the space together. Slightly eclectic and invitingly cozy, the twin guestroom beckons for settling in to read, nap or daydream. A vintage poster from Omnibus Gallery in Aspen and an antique nightstand add period whimsy.
---
Joe McGuire Design is an Aspen and Boulder interior design firm bringing a uniquely holistic approach to home interiors since 2005.
For more about Joe McGuire Design, see here: https://www.joemcguiredesign.com/
To learn more about this project, see here:
https://www.joemcguiredesign.com/aspen-eclectic
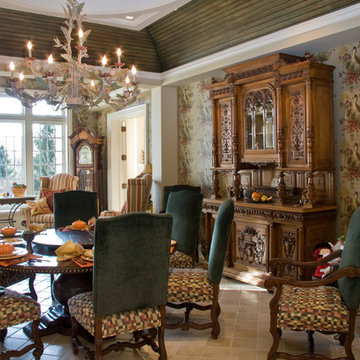
A large circular driveway and serene rock garden welcome visitors to this elegant estate. Classic columns, Shingle and stone distinguish the front exterior, which leads inside through a light-filled entryway. Rear exterior highlights include a natural-style pool, another rock garden and a beautiful, tree-filled lot.
Interior spaces are equally beautiful. The large formal living room boasts coved ceiling, abundant windows overlooking the woods beyond, leaded-glass doors and dramatic Old World crown moldings. Not far away, the casual and comfortable family room entices with coffered ceilings and an unusual wood fireplace. Looking for privacy and a place to curl up with a good book? The dramatic library has intricate paneling, handsome beams and a peaked barrel-vaulted ceiling. Other highlights include a spacious master suite, including a large French-style master bath with his-and-hers vanities. Hallways and spaces throughout feature the level of quality generally found in homes of the past, including arched windows, intricately carved moldings and painted walls reminiscent of Old World manors.
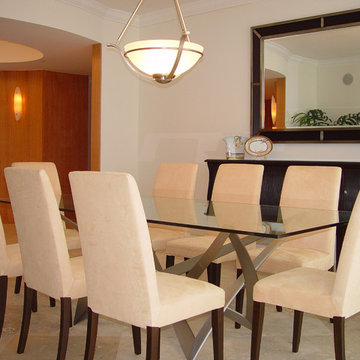
J Design Group
The Interior Design of your Dining room – Breakfast table is a very important part of your home dream project.
There are many ways to bring a small or large Dining room - Breakfast table space to one of the most pleasant and beautiful important areas in your daily life.
You can go over some of our award winner Dining room - Breakfast table pictures and see all different projects created with most exclusive products available today.
Your friendly Interior design firm in Miami at your service.
Contemporary - Modern Interior designs.
Top Interior Design Firm in Miami – Coral Gables.
Dining room,
Dining table,
Dining Chairs,
House Interior Designer,
House Interior Designers,
Home Interior Designer,
Home Interior Designers,
Residential Interior Designer,
Residential Interior Designers,
Modern Interior Designers,
Miami Beach Designers,
Best Miami Interior Designers,
Miami Beach Interiors,
Luxurious Design in Miami,
Top designers,
Deco Miami,
Luxury interiors,
Miami modern,
Interior Designer Miami,
Contemporary Interior Designers,
Coco Plum Interior Designers,
Miami Interior Designer,
Sunny Isles Interior Designers,
Pinecrest Interior Designers,
Interior Designers Miami,
J Design Group interiors,
South Florida designers,
Best Miami Designers,
Miami interiors,
Miami décor,
Miami Beach Luxury Interiors,
Miami Interior Design,
Miami Interior Design Firms,
Beach front,
Top Interior Designers,
top décor,
Top Miami Decorators,
Miami luxury condos,
Top Miami Interior Decorators,
Top Miami Interior Designers,
Modern Designers in Miami,
modern interiors,
Modern,
Pent house design,
white interiors,
Miami, South Miami, Miami Beach, South Beach, Williams Island, Sunny Isles, Surfside, Fisher Island, Aventura, Brickell, Brickell Key, Key Biscayne, Coral Gables, CocoPlum, Coconut Grove, Pinecrest, Miami Design District, Golden Beach, Downtown Miami, Miami Interior Designers, Miami Interior Designer, Interior Designers Miami, Modern Interior Designers, Modern Interior Designer, Modern interior decorators, Contemporary Interior Designers, Interior decorators, Interior decorator, Interior designer, Interior designers, Luxury, modern, best, unique, real estate, decor
J Design Group – Miami Interior Design Firm – Modern – Contemporary Interior Designer Miami - Interior Designers in Miami
Contact us: (305) 444-4611
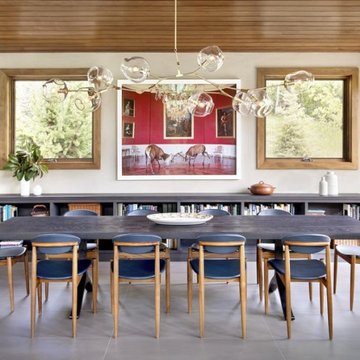
Embracing the challenge of grounding this open, light-filled space, our Boulder studio focused on comfort, ease, and high design. The built-in lounge is flanked by storage cabinets for puzzles and games for this client who loves having people over. The high-back Living Divani sofa is paired with U-Turn Benson chairs and a "Rabari" rug from Nanimarquina for casual gatherings. The throw pillows are a perfect mix of Norwegian tapestry fabric and contemporary patterns. In the child's bedroom, we added an organically shaped Vitra Living Tower, which also provides a cozy reading niche. Bold Marimekko fabric colorfully complements more traditional detailing and creates a contrast between old and new. We loved collaborating with our client on an eclectic bedroom, where everything is collected and combined in a way that allows distinctive pieces to work together. A custom walnut bed supports the owner's tatami mattress. Vintage rugs ground the space and pair well with a vintage Scandinavian chair and dresser.
Combining unexpected objects is one of our favorite ways to add liveliness and personality to a space. In the little guest bedroom, our client (a creative and passionate collector) was the inspiration behind an energetic and eclectic mix. Similarly, turning one of our client's favorite old sweaters into pillow covers and popping a Native American rug on the wall helped pull the space together. Slightly eclectic and invitingly cozy, the twin guestroom beckons for settling in to read, nap or daydream. A vintage poster from Omnibus Gallery in Aspen and an antique nightstand add period whimsy.
---
Joe McGuire Design is an Aspen and Boulder interior design firm bringing a uniquely holistic approach to home interiors since 2005.
For more about Joe McGuire Design, see here: https://www.joemcguiredesign.com/
To learn more about this project, see here:
https://www.joemcguiredesign.com/aspen-eclectic
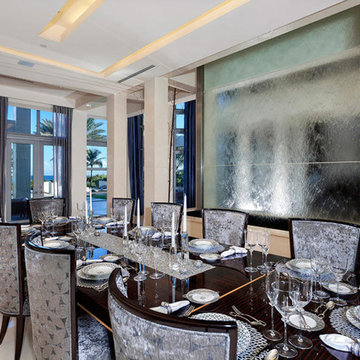
This dining room has a 2 story water wall / waterfall as a backdrop. Cove lighting and in ceiling speakers set the mood.
Imagen de comedor contemporáneo extra grande cerrado con paredes metalizadas y suelo de mármol
Imagen de comedor contemporáneo extra grande cerrado con paredes metalizadas y suelo de mármol
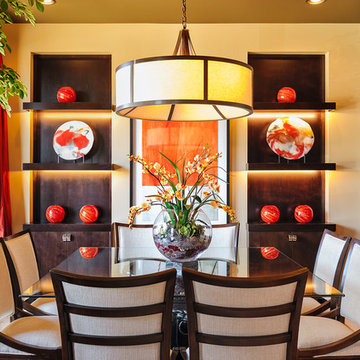
Dining Room by Tammy Lefever, Interior Motives Accents and Designs Inc.
Foto de comedor actual de tamaño medio cerrado con paredes beige y suelo de mármol
Foto de comedor actual de tamaño medio cerrado con paredes beige y suelo de mármol
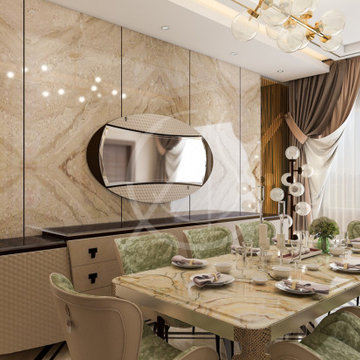
Various textures and patterns compose this bright and inviting dining room, while carrying through with the lavish decoration of the luxury contemporary villa interior design in Riyadh, Saudi Arabia, touches of soft green complement the neutral palette and bring a sense of freshness to the dining room.
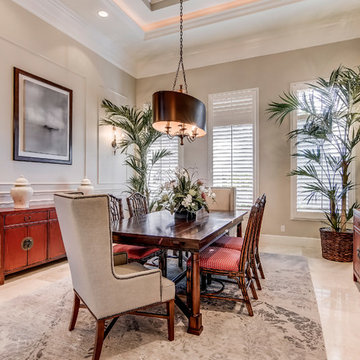
Photo by Bruce Frame. Coffered ceilings in the formal dining area provide a framework for the chandelier over the grand dining table with seating for six. The classic Chippendale style side chairs are renewed with a tortoiseshell finish that is echoed lightly by the distressing of the table. Custom art and matching antique Chinese sideboards flank the dining table.
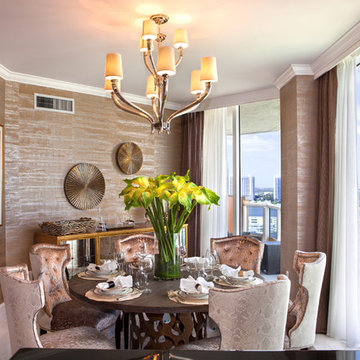
Photographer: Paul Stoppi
Ejemplo de comedor contemporáneo de tamaño medio cerrado sin chimenea con paredes beige, suelo de mármol y suelo blanco
Ejemplo de comedor contemporáneo de tamaño medio cerrado sin chimenea con paredes beige, suelo de mármol y suelo blanco
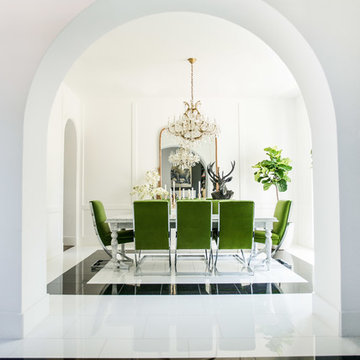
Shana Fontana
Modelo de comedor tradicional renovado cerrado con suelo de mármol y suelo negro
Modelo de comedor tradicional renovado cerrado con suelo de mármol y suelo negro
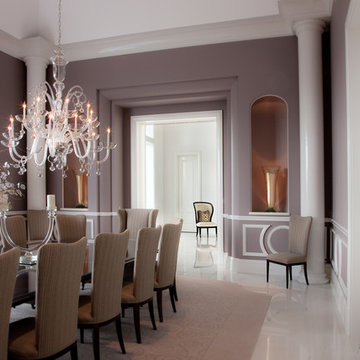
Elegant Dining Room
Room for 16
Ceiling Height 12' at Wall - Vaults to 18'
Foto de comedor bohemio extra grande cerrado sin chimenea con paredes púrpuras, suelo de mármol y suelo blanco
Foto de comedor bohemio extra grande cerrado sin chimenea con paredes púrpuras, suelo de mármol y suelo blanco
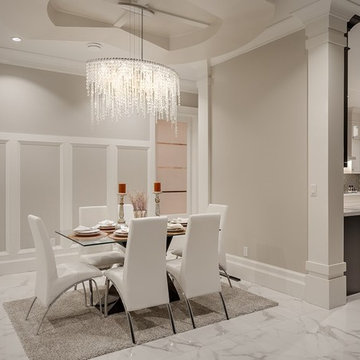
This is the formail dining space with a beautiful Swarovski chandelier to light up the space and had the touch of class to any meal on any special occasion.beautifull warm coloured walls, detailed wood moulding and white marble floors add elegance to the room.
670 fotos de comedores cerrados con suelo de mármol
7
