35 fotos de comedores cerrados con chimeneas suspendidas
Filtrar por
Presupuesto
Ordenar por:Popular hoy
21 - 35 de 35 fotos
Artículo 1 de 3
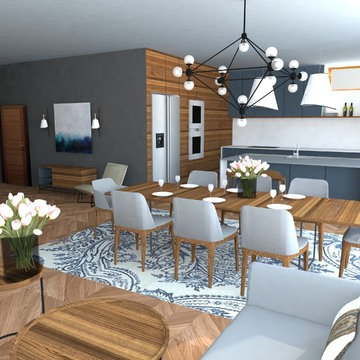
Magdalena Brzostowska
Diseño de comedor actual grande cerrado con paredes grises, suelo de madera en tonos medios, chimeneas suspendidas, marco de chimenea de piedra y suelo marrón
Diseño de comedor actual grande cerrado con paredes grises, suelo de madera en tonos medios, chimeneas suspendidas, marco de chimenea de piedra y suelo marrón

Diseño de comedor de estilo de casa de campo extra grande cerrado con paredes verdes, suelo de pizarra, chimeneas suspendidas, suelo negro, machihembrado y ladrillo
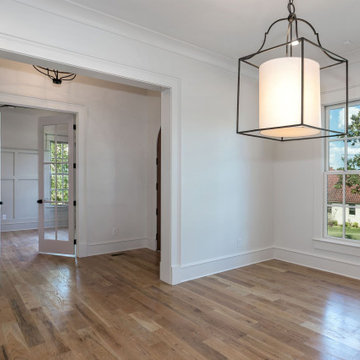
Foto de comedor de tamaño medio cerrado con paredes blancas, suelo de madera en tonos medios, chimeneas suspendidas y suelo marrón
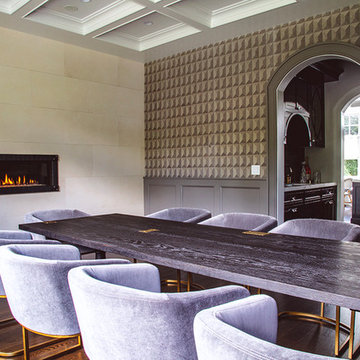
The homeowners of this ultra-chic NJ home worked with Philip M Rossillo, RA Principal of PRDG architecture + design for both the architecture and the interior design to create a gorgeous home environment.
The large format Sahil Direto limestone in 12×24 was used on the dining room feature wall to beautifully compliment the in-wall gas fireplace and add a soft bright hue to the space. Set with no grouted joints, Rossillo had the stone stacked with mitered corners to give the appearance of each piece sitting on top of each other for a monolithic impression. According to the architect designer, “Marble or mosaic would have been out of place in this space. Sophisticated limestone in a gentle way was the intent.”
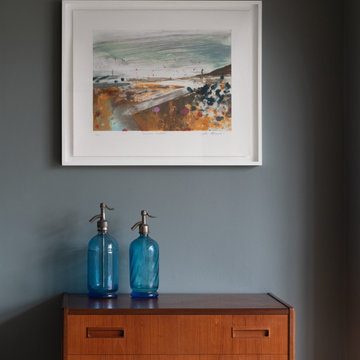
The room was used as a home office, by opening the kitchen onto it, we've created a warm and inviting space, where the family loves gathering.
Imagen de comedor contemporáneo grande cerrado con paredes azules, suelo de madera clara, chimeneas suspendidas, marco de chimenea de piedra, suelo beige y casetón
Imagen de comedor contemporáneo grande cerrado con paredes azules, suelo de madera clara, chimeneas suspendidas, marco de chimenea de piedra, suelo beige y casetón

The room was used as a home office, by opening the kitchen onto it, we've created a warm and inviting space, where the family loves gathering.
Modelo de comedor contemporáneo grande cerrado con paredes azules, suelo de madera clara, chimeneas suspendidas, marco de chimenea de piedra, suelo beige y casetón
Modelo de comedor contemporáneo grande cerrado con paredes azules, suelo de madera clara, chimeneas suspendidas, marco de chimenea de piedra, suelo beige y casetón

The room was used as a home office, by opening the kitchen onto it, we've created a warm and inviting space, where the family loves gathering.
Foto de comedor contemporáneo grande cerrado con paredes azules, suelo de madera clara, chimeneas suspendidas, marco de chimenea de piedra, suelo beige y casetón
Foto de comedor contemporáneo grande cerrado con paredes azules, suelo de madera clara, chimeneas suspendidas, marco de chimenea de piedra, suelo beige y casetón

The room was used as a home office, by opening the kitchen onto it, we've created a warm and inviting space, where the family loves gathering.
Modelo de comedor contemporáneo grande cerrado con paredes azules, suelo de madera clara, chimeneas suspendidas, marco de chimenea de piedra, suelo beige y casetón
Modelo de comedor contemporáneo grande cerrado con paredes azules, suelo de madera clara, chimeneas suspendidas, marco de chimenea de piedra, suelo beige y casetón

The room was used as a home office, by opening the kitchen onto it, we've created a warm and inviting space, where the family loves gathering.
Foto de comedor contemporáneo grande cerrado con paredes azules, suelo de madera clara, chimeneas suspendidas, marco de chimenea de piedra, suelo beige y casetón
Foto de comedor contemporáneo grande cerrado con paredes azules, suelo de madera clara, chimeneas suspendidas, marco de chimenea de piedra, suelo beige y casetón

The room was used as a home office, by opening the kitchen onto it, we've created a warm and inviting space, where the family loves gathering.
Diseño de comedor actual grande cerrado con paredes azules, suelo de madera clara, chimeneas suspendidas, marco de chimenea de piedra, suelo beige y casetón
Diseño de comedor actual grande cerrado con paredes azules, suelo de madera clara, chimeneas suspendidas, marco de chimenea de piedra, suelo beige y casetón
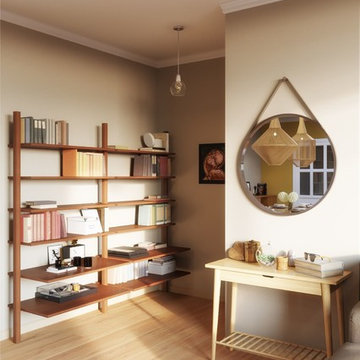
This is our proposal of living-room and dining-room design for a lovely family who wanted a space to relax, enjoy with family and meet with friends.
A colorful and lively space which include some design objects, like the Vertigo pendant lamp and the wishbone chairs.
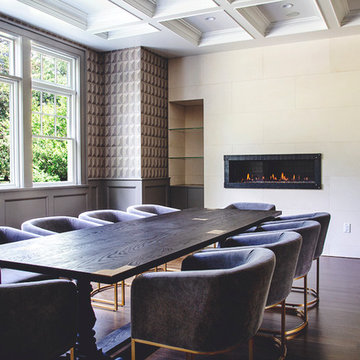
The homeowners of this ultra-chic NJ home worked with Philip M Rossillo, RA Principal of PRDG architecture + design for both the architecture and the interior design to create a gorgeous home environment.
The large format Sahil Direto limestone in 12×24 was used on the dining room feature wall to beautifully compliment the in-wall gas fireplace and add a soft bright hue to the space. Set with no grouted joints, Rossillo had the stone stacked with mitered corners to give the appearance of each piece sitting on top of each other for a monolithic impression. According to the architect designer, “Marble or mosaic would have been out of place in this space. Sophisticated limestone in a gentle way was the intent.”
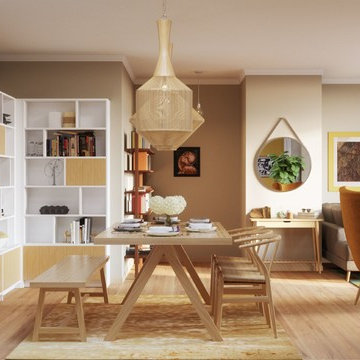
This is our proposal of living-room and dining-room design for a lovely family who wanted a space to relax, enjoy with family and meet with friends.
A colorful and lively space which include some design objects, like the Vertigo pendant lamp and the wishbone chairs.
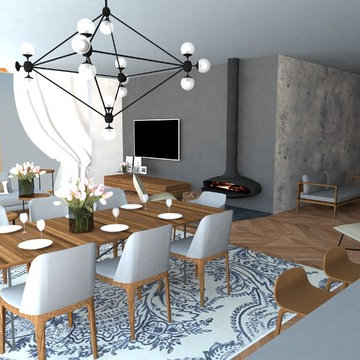
Magdalena Brzostowska
Diseño de comedor contemporáneo grande cerrado con paredes grises, suelo de madera en tonos medios, chimeneas suspendidas, marco de chimenea de piedra y suelo marrón
Diseño de comedor contemporáneo grande cerrado con paredes grises, suelo de madera en tonos medios, chimeneas suspendidas, marco de chimenea de piedra y suelo marrón

The homeowners of this ultra-chic NJ home worked with Philip M Rossillo, RA Principal of PRDG architecture + design for both the architecture and the interior design to create a gorgeous home environment.
The large format Sahil Direto limestone in 12×24 was used on the dining room feature wall to beautifully compliment the in-wall gas fireplace and add a soft bright hue to the space. Set with no grouted joints, Rossillo had the stone stacked with mitered corners to give the appearance of each piece sitting on top of each other for a monolithic impression. According to the architect designer, “Marble or mosaic would have been out of place in this space. Sophisticated limestone in a gentle way was the intent.”
35 fotos de comedores cerrados con chimeneas suspendidas
2