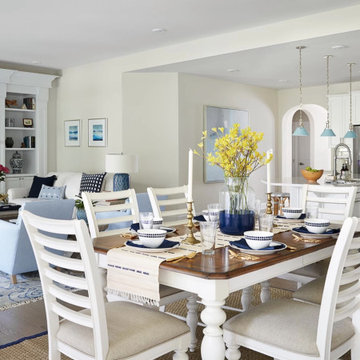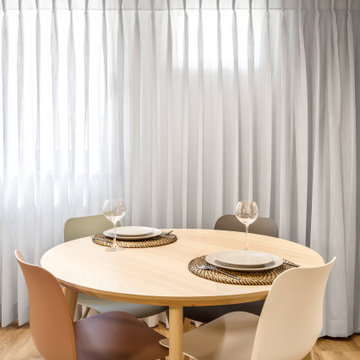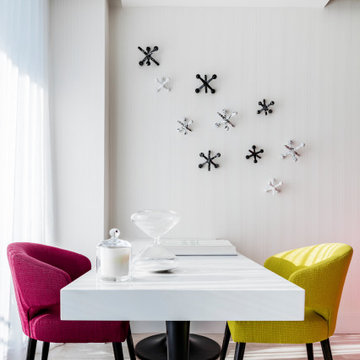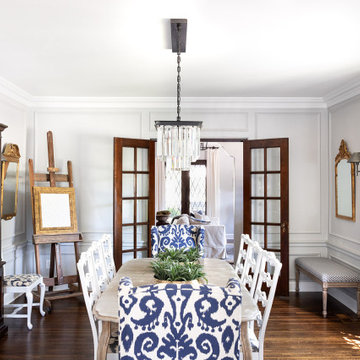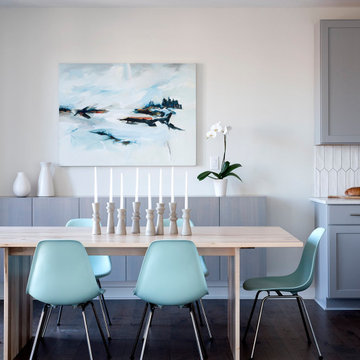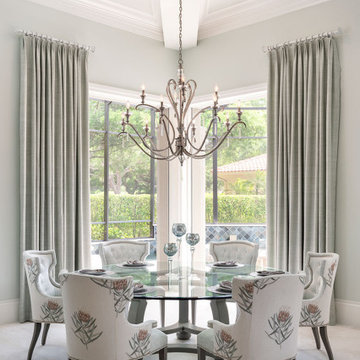187.410 fotos de comedores blancos, turquesas
Filtrar por
Presupuesto
Ordenar por:Popular hoy
121 - 140 de 187.410 fotos
Artículo 1 de 3
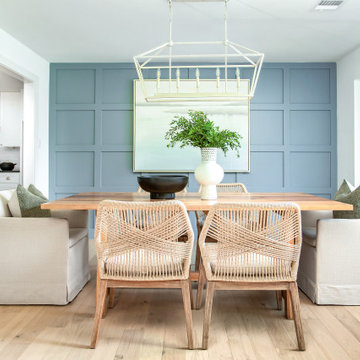
Coastal Cool Design By Broker and Designer Jessica Koltun in Dallas, TX. White shaker cabinetry, white oak vanities, brushed brass gold, polished nickel, black granite countertops, penny tile and subway shower, arch mirror, open shelving, shiplap, dark painted tray ceiling, blue wall paneling, white quartz countertops, zellige tile backsplash, bedrosians cloe tile shower, unique round mirror, marble floor and walls, basketweave tile, california, contemporary, renovation, remodel, for sale.
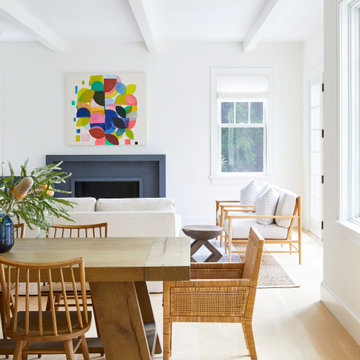
Interior Design, Custom Furniture Design & Art Curation by Chango & Co.
Foto de comedor marinero de tamaño medio abierto con paredes blancas, suelo de madera clara y suelo beige
Foto de comedor marinero de tamaño medio abierto con paredes blancas, suelo de madera clara y suelo beige
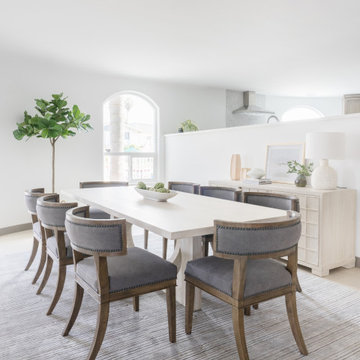
Relaxed tones in Dining Room
Imagen de comedor de cocina contemporáneo grande con paredes blancas y suelo beige
Imagen de comedor de cocina contemporáneo grande con paredes blancas y suelo beige
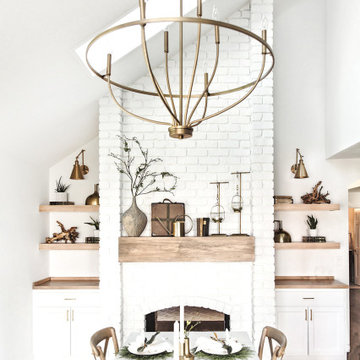
Diseño de comedor de cocina abovedado marinero con paredes blancas, suelo de madera oscura, chimenea de doble cara y marco de chimenea de ladrillo
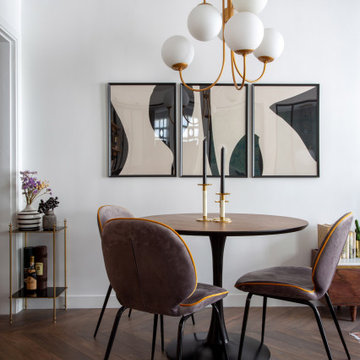
Ejemplo de comedor contemporáneo de tamaño medio con paredes blancas, suelo de madera en tonos medios y suelo marrón

Diseño de comedor contemporáneo de tamaño medio abierto con paredes blancas, suelo multicolor, panelado, suelo de baldosas de cerámica, todas las chimeneas y marco de chimenea de metal
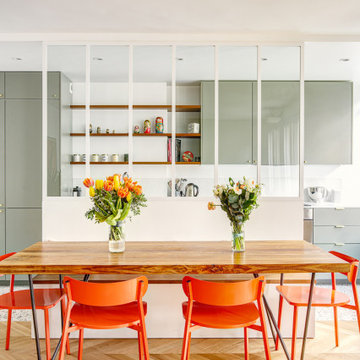
Imagen de comedor contemporáneo abierto con paredes blancas, suelo de madera clara y suelo beige
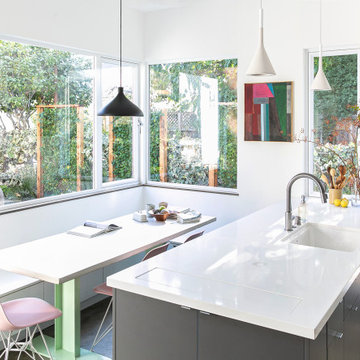
Ejemplo de comedor contemporáneo con con oficina, paredes blancas, suelo de cemento y suelo gris

This open concept breakfast area off the kitchen is the hardest working room in the house. The show stopping sea glass chandelier sparkles as light streams in the windows overlooking the pool area. A pair of original abstract artwork in blue and white adorn the space. We mixed Sunbrella outdoor fabric chairs with leather seats that can be wiped off when the inevitable spill happens. An outdoor rug hides crumbs while standing up the wet feet tracking in from the adjacent patio and pool area.

We remodeled this 5,400-square foot, 3-story home on ’s Second Street to give it a more current feel, with cleaner lines and textures. The result is more and less Old World Europe, which is exactly what we were going for. We worked with much of the client’s existing furniture, which has a southern flavor, compliments of its former South Carolina home. This was an additional challenge, because we had to integrate a variety of influences in an intentional and cohesive way.
We painted nearly every surface white in the 5-bed, 6-bath home, and added light-colored window treatments, which brightened and opened the space. Additionally, we replaced all the light fixtures for a more integrated aesthetic. Well-selected accessories help pull the space together, infusing a consistent sense of peace and comfort.
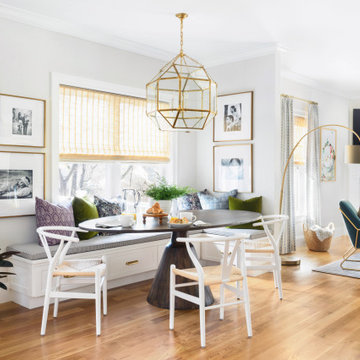
Diseño de comedor de cocina clásico renovado grande con paredes grises, suelo de madera en tonos medios, todas las chimeneas, marco de chimenea de baldosas y/o azulejos y suelo beige
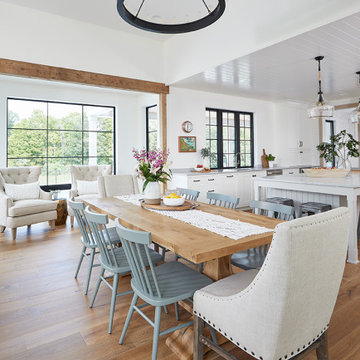
Imagen de comedor de cocina campestre con paredes blancas, suelo marrón y suelo de madera en tonos medios
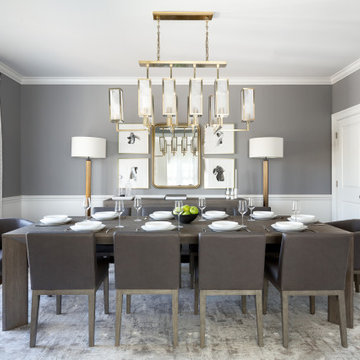
Ejemplo de comedor tradicional renovado grande cerrado con paredes grises, suelo de madera en tonos medios, suelo marrón y boiserie
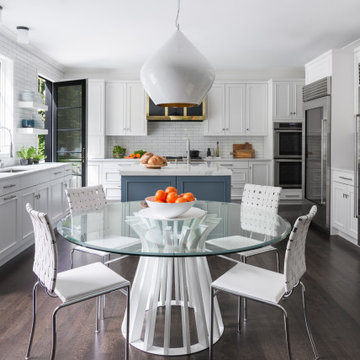
This clean and classic Northern Westchester kitchen features a mix of colors and finishes. The perimeter of the kitchen including the desk area is painted in Benjamin Moore’s Nordic White with satin chrome hardware. The island features Benjamin Moore’s Blue Toile with satin brass hardware. The focal point of the space is the Cornu Fe range and custom hood in satin black with brass and chrome trim. Crisp white subway tile covers the backwall behind the cooking area and all the way up the sink wall to the ceiling. In place of wall cabinets, the client opted for thick white open shelves on either side of the window above the sink to keep the space more open and airier. Countertops are a mix of Neolith’s Estatuario on the island and Ash Grey marble on the perimeter. Hanging above the island are Circa Lighting’s the “Hicks Large Pendants” by designer Thomas O’Brien; above the dining table is Tom Dixon’s “Fat Pendant”.
Just off of the kitchen is a wet bar conveniently located next to the living area, perfect for entertaining guests. They opted for a contemporary look in the space. The cabinetry is Yosemite Bronzato laminate in a high gloss finish coupled with open glass shelves and a mirrored backsplash. The mirror and the abundance of windows makes the room appear larger than it is.
Bilotta Senior Designer: Rita LuisaGarces
Architect: Hirshson Design & Architecture
Photographer: Stefan Radtke
187.410 fotos de comedores blancos, turquesas
7
