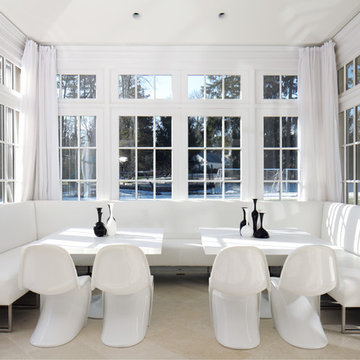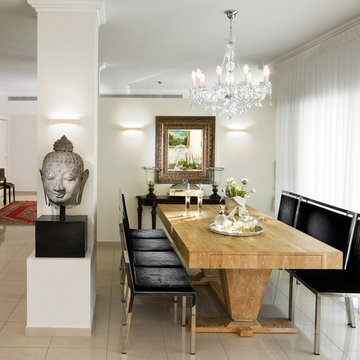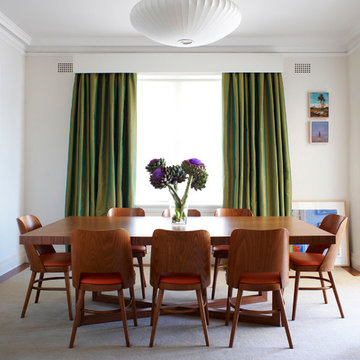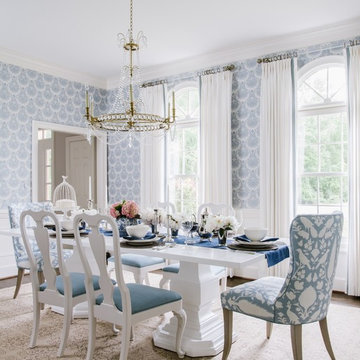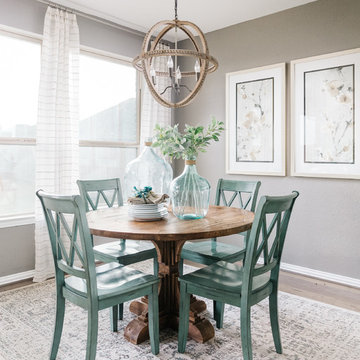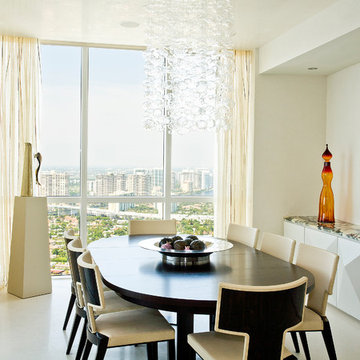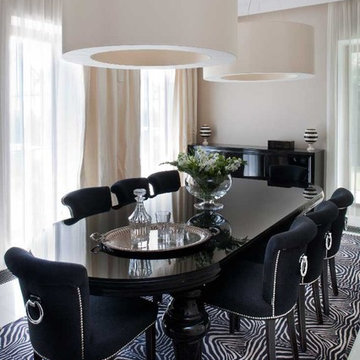203 fotos de comedores blancos
Filtrar por
Presupuesto
Ordenar por:Popular hoy
41 - 60 de 203 fotos
Artículo 1 de 3
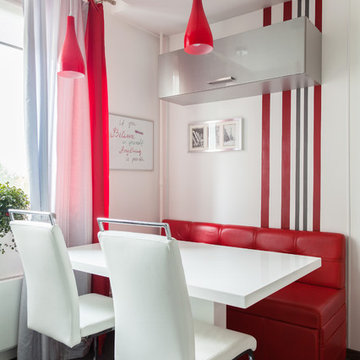
фотограф Денис Комаров
Ejemplo de comedor contemporáneo con paredes multicolor, suelo de madera oscura y cortinas
Ejemplo de comedor contemporáneo con paredes multicolor, suelo de madera oscura y cortinas
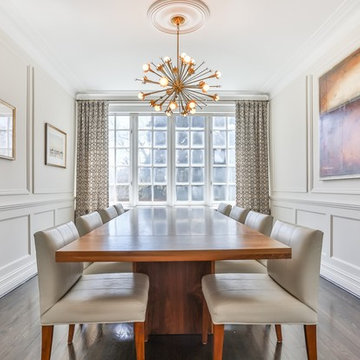
Drapery Panels, Drapery Hardware & Fabrics By Fine Interiors By Susan Inc.
Ejemplo de comedor clásico renovado de tamaño medio cerrado con paredes blancas, suelo de madera oscura y cortinas
Ejemplo de comedor clásico renovado de tamaño medio cerrado con paredes blancas, suelo de madera oscura y cortinas
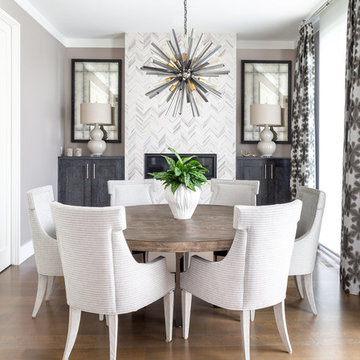
Foto de comedor actual con paredes grises, suelo de madera en tonos medios, chimenea lineal, marco de chimenea de baldosas y/o azulejos y cortinas
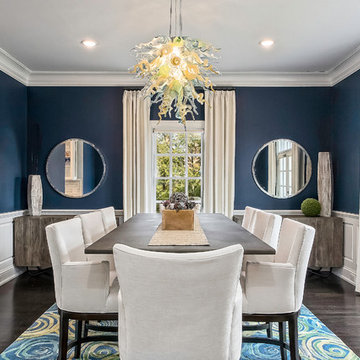
Ejemplo de comedor tradicional renovado cerrado sin chimenea con paredes azules, suelo de madera oscura y cortinas
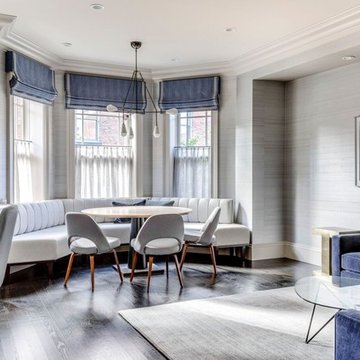
Imagen de comedor tradicional renovado abierto con paredes grises, suelo de madera oscura, suelo marrón y cortinas
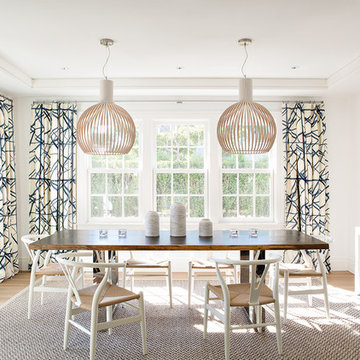
The blue and white color palette carries through the public areas and reinforces the beachy vibes
Ejemplo de comedor marinero con paredes blancas, suelo de madera clara y cortinas
Ejemplo de comedor marinero con paredes blancas, suelo de madera clara y cortinas
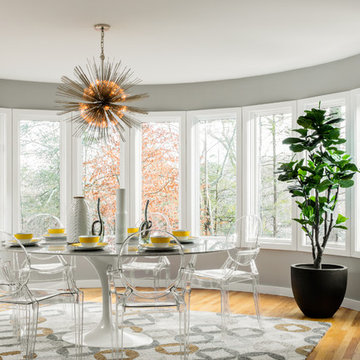
When an international client moved from Brazil to Stamford, Connecticut, they reached out to Decor Aid, and asked for our help in modernizing a recently purchased suburban home. The client felt that the house was too “cookie-cutter,” and wanted to transform their space into a highly individualized home for their energetic family of four.
In addition to giving the house a more updated and modern feel, the client wanted to use the interior design as an opportunity to segment and demarcate each area of the home. They requested that the downstairs area be transformed into a media room, where the whole family could hang out together. Both of the parents work from home, and so their office spaces had to be sequestered from the rest of the house, but conceived without any disruptive design elements. And as the husband is a photographer, he wanted to put his own artwork on display. So the furniture that we sourced had to balance the more traditional elements of the house, while also feeling cohesive with the husband’s bold, graphic, contemporary style of photography.
The first step in transforming this house was repainting the interior and exterior, which were originally done in outdated beige and taupe colors. To set the tone for a classically modern design scheme, we painted the exterior a charcoal grey, with a white trim, and repainted the door a crimson red. The home offices were placed in a quiet corner of the house, and outfitted with a similar color palette: grey walls, a white trim, and red accents, for a seamless transition between work space and home life.
The house is situated on the edge of a Connecticut forest, with clusters of maple, birch, and hemlock trees lining the property. So we installed white window treatments, to accentuate the natural surroundings, and to highlight the angular architecture of the home.
In the entryway, a bold, graphic print, and a thick-pile sheepskin rug set the tone for this modern, yet comfortable home. While the formal room was conceived with a high-contrast neutral palette and angular, contemporary furniture, the downstairs media area includes a spiral staircase, comfortable furniture, and patterned accent pillows, which creates a more relaxed atmosphere. Equipped with a television, a fully-stocked bar, and a variety of table games, the downstairs media area has something for everyone in this energetic young family.
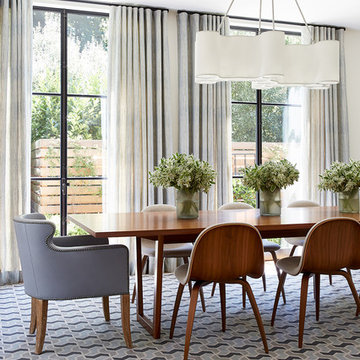
Photography by John Merkl
Foto de comedor clásico renovado grande sin chimenea con moqueta, suelo multicolor, paredes beige y cortinas
Foto de comedor clásico renovado grande sin chimenea con moqueta, suelo multicolor, paredes beige y cortinas
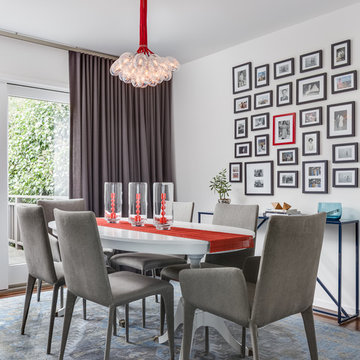
• Eclectic dining room furnishings
• Wall color - Benjamin Moore Superwhite I-01
• Vintage Dining Table - Refinished by Acorn Restoration
• Brazilian Walnut wood flooring
• Vintage Area rug - gray + blue
• Drapery Panels and Hardware - The Shade Store
• Cluster Pendant - Menicus (Discontinued)
• Upholstered dining chairs - Bonaldo
• Black + White framed art - salon-style installation featuring the client's favorite family photos
• Decorative Accessory Styling
• Metal side buffet table - BluDot
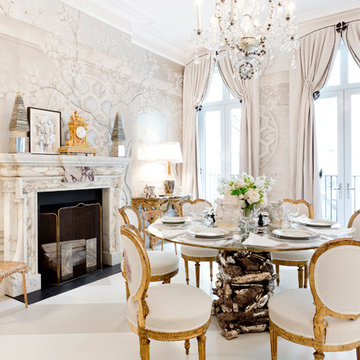
Photo: Rikki Snyder © 2016 Houzz
Ejemplo de comedor tradicional con paredes beige, todas las chimeneas, marco de chimenea de piedra y cortinas
Ejemplo de comedor tradicional con paredes beige, todas las chimeneas, marco de chimenea de piedra y cortinas
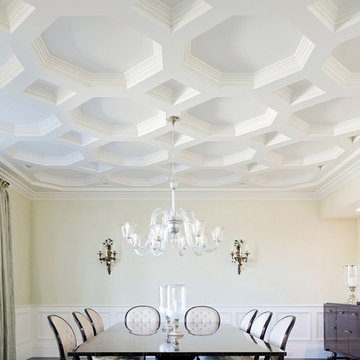
www.robertlowellphotography.com
Foto de comedor tradicional cerrado con paredes blancas y cortinas
Foto de comedor tradicional cerrado con paredes blancas y cortinas
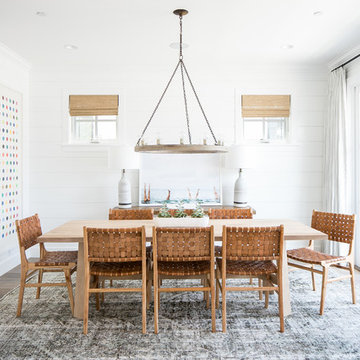
Ejemplo de comedor costero sin chimenea con paredes blancas, suelo de madera oscura y cortinas
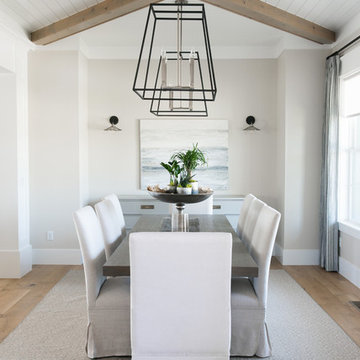
Rebecca Westover
Imagen de comedor costero sin chimenea con paredes grises, suelo de madera clara y cortinas
Imagen de comedor costero sin chimenea con paredes grises, suelo de madera clara y cortinas
203 fotos de comedores blancos
3
