21.357 fotos de comedores blancos de tamaño medio
Filtrar por
Presupuesto
Ordenar por:Popular hoy
81 - 100 de 21.357 fotos
Artículo 1 de 3
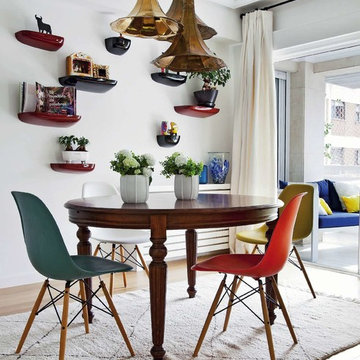
Imagen de comedor de cocina ecléctico de tamaño medio sin chimenea con paredes blancas, suelo de madera clara y cortinas
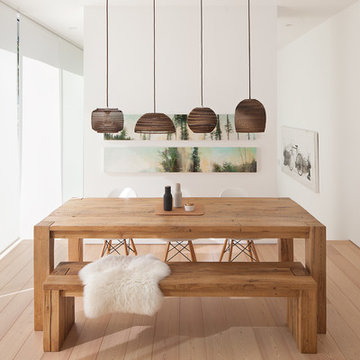
Ivan Hunter
Imagen de comedor de cocina contemporáneo de tamaño medio sin chimenea con paredes blancas y suelo de madera en tonos medios
Imagen de comedor de cocina contemporáneo de tamaño medio sin chimenea con paredes blancas y suelo de madera en tonos medios
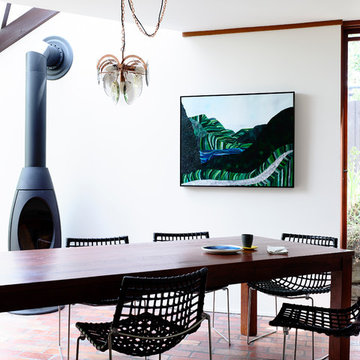
Derek Swalwell
Ejemplo de comedor bohemio de tamaño medio cerrado con suelo de ladrillo, estufa de leña, paredes blancas y marco de chimenea de metal
Ejemplo de comedor bohemio de tamaño medio cerrado con suelo de ladrillo, estufa de leña, paredes blancas y marco de chimenea de metal
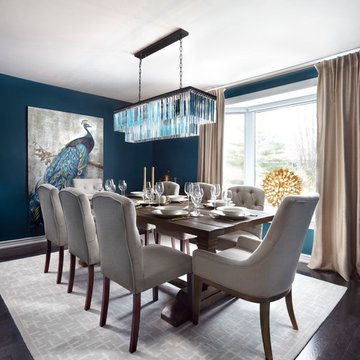
This dining room was designed to create a moody and cozy atmosphere. The dark blue wall colour ads an element of drama, contrasted by a gold branch sculpture on the wall and two sconces on the farther end. A heritage rustic dining table is softened by tufted cream coloured linen dining chairs and accented with gold cutlery.
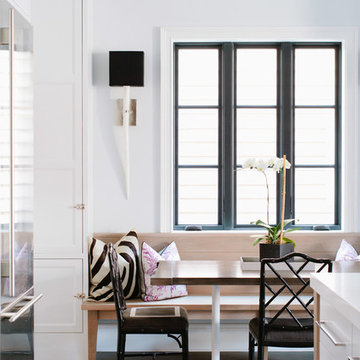
Stoffer Photography
Imagen de comedor de cocina tradicional renovado de tamaño medio sin chimenea con paredes blancas y suelo de madera clara
Imagen de comedor de cocina tradicional renovado de tamaño medio sin chimenea con paredes blancas y suelo de madera clara
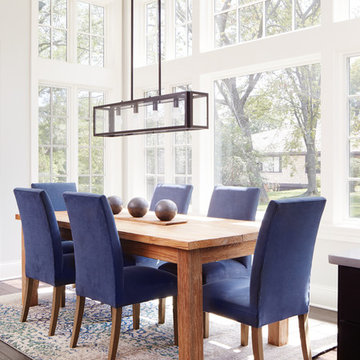
A custom home builder in Chicago's western suburbs, Summit Signature Homes, ushers in a new era of residential construction. With an eye on superb design and value, industry-leading practices and superior customer service, Summit stands alone. Custom-built homes in Clarendon Hills, Hinsdale, Western Springs, and other western suburbs.

Janine Dowling Design, Inc.
www.janinedowling.com
Photographer: Michael Partenio
Diseño de comedor marinero de tamaño medio sin chimenea con paredes blancas, suelo de madera clara y suelo beige
Diseño de comedor marinero de tamaño medio sin chimenea con paredes blancas, suelo de madera clara y suelo beige
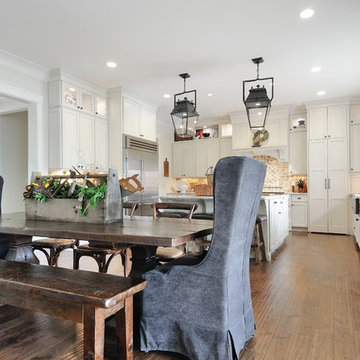
Diseño de comedor de cocina de estilo de casa de campo de tamaño medio sin chimenea con paredes beige y suelo de madera en tonos medios
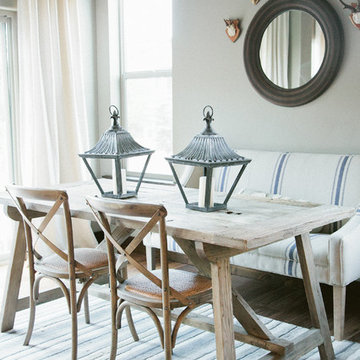
Sarah Boulter
Foto de comedor rústico de tamaño medio con paredes grises y suelo de madera oscura
Foto de comedor rústico de tamaño medio con paredes grises y suelo de madera oscura
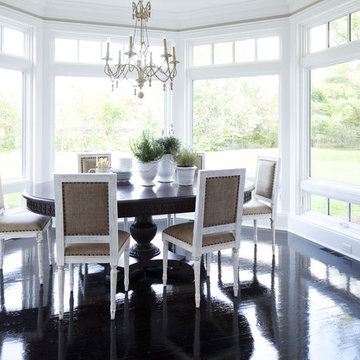
Martha O'Hara Interiors, Interior Selections & Furnishings | Charles Cudd De Novo, Architecture | Troy Thies Photography | Shannon Gale, Photo Styling

Before renovating, this bright and airy family kitchen was small, cramped and dark. The dining room was being used for spillover storage, and there was hardly room for two cooks in the kitchen. By knocking out the wall separating the two rooms, we created a large kitchen space with plenty of storage, space for cooking and baking, and a gathering table for kids and family friends. The dark navy blue cabinets set apart the area for baking, with a deep, bright counter for cooling racks, a tiled niche for the mixer, and pantries dedicated to baking supplies. The space next to the beverage center was used to create a beautiful eat-in dining area with an over-sized pendant and provided a stunning focal point visible from the front entry. Touches of brass and iron are sprinkled throughout and tie the entire room together.
Photography by Stacy Zarin
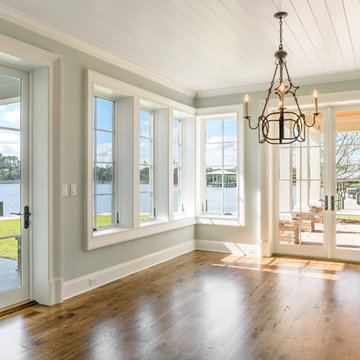
Glenn Layton Homes, LLC, "Building Your Coastal Lifestyle"
Ejemplo de comedor de cocina costero de tamaño medio sin chimenea con paredes verdes y suelo de madera en tonos medios
Ejemplo de comedor de cocina costero de tamaño medio sin chimenea con paredes verdes y suelo de madera en tonos medios
Lauren Anderson
Diseño de comedor clásico renovado de tamaño medio cerrado sin chimenea con paredes azules, suelo de madera en tonos medios y suelo marrón
Diseño de comedor clásico renovado de tamaño medio cerrado sin chimenea con paredes azules, suelo de madera en tonos medios y suelo marrón
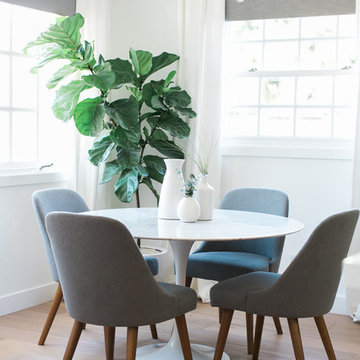
Jasmine Star
Modelo de comedor de cocina vintage de tamaño medio sin chimenea con paredes blancas y suelo de madera clara
Modelo de comedor de cocina vintage de tamaño medio sin chimenea con paredes blancas y suelo de madera clara
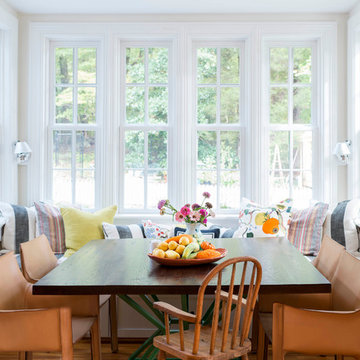
Lissa Gotwals Photography
Ejemplo de comedor de cocina tradicional de tamaño medio con paredes beige, suelo de madera en tonos medios y suelo marrón
Ejemplo de comedor de cocina tradicional de tamaño medio con paredes beige, suelo de madera en tonos medios y suelo marrón

Small space living solutions are used throughout this contemporary 596 square foot tiny house. Adjustable height table in the entry area serves as both a coffee table for socializing and as a dining table for eating. Curved banquette is upholstered in outdoor fabric for durability and maximizes space with hidden storage underneath the seat. Kitchen island has a retractable countertop for additional seating while the living area conceals a work desk and media center behind sliding shoji screens.
Calming tones of sand and deep ocean blue fill the tiny bedroom downstairs. Glowing bedside sconces utilize wall-mounting and swing arms to conserve bedside space and maximize flexibility.
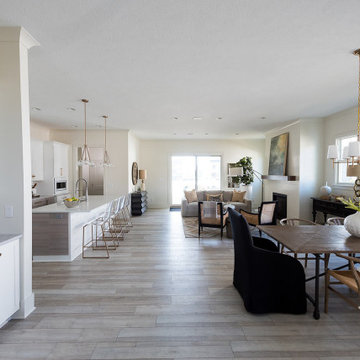
This home has a unique bungalow-inspired architecture with contemporary interior design.
---
Project completed by Wendy Langston's Everything Home interior design firm, which serves Carmel, Zionsville, Fishers, Westfield, Noblesville, and Indianapolis.
For more about Everything Home, see here: https://everythinghomedesigns.com/
To learn more about this project, see here:
https://everythinghomedesigns.com/portfolio/van-buren/
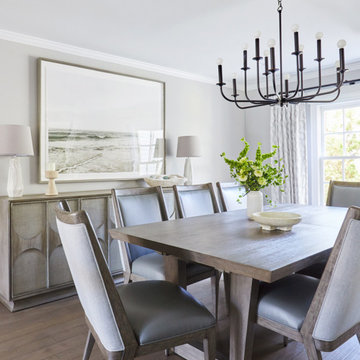
This three-story Westhampton Beach home designed for family get-togethers features a large entry and open-plan kitchen, dining, and living room. The kitchen was gut-renovated to merge seamlessly with the living room. For worry-free entertaining and clean-up, we used lots of performance fabrics and refinished the existing hardwood floors with a custom greige stain. A palette of blues, creams, and grays, with a touch of yellow, is complemented by natural materials like wicker and wood. The elegant furniture, striking decor, and statement lighting create a light and airy interior that is both sophisticated and welcoming, for beach living at its best, without the fuss!
---
Our interior design service area is all of New York City including the Upper East Side and Upper West Side, as well as the Hamptons, Scarsdale, Mamaroneck, Rye, Rye City, Edgemont, Harrison, Bronxville, and Greenwich CT.
For more about Darci Hether, see here: https://darcihether.com/
To learn more about this project, see here:
https://darcihether.com/portfolio/westhampton-beach-home-for-gatherings/
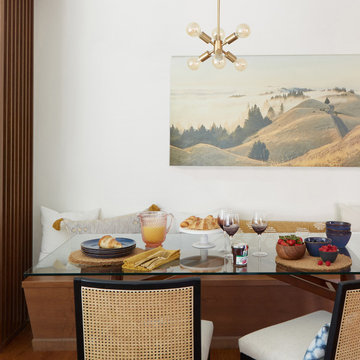
Download our free ebook, Creating the Ideal Kitchen. DOWNLOAD NOW
Designed by: Susan Klimala, CKD, CBD
Photography by: Michael Kaskel
For more information on kitchen, bath and interior design ideas go to: www.kitchenstudio-ge.com
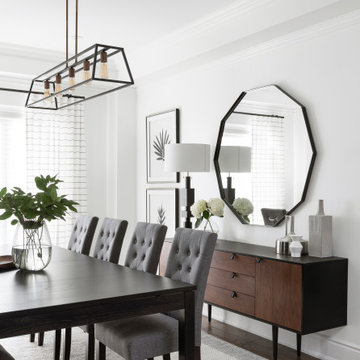
Foto de comedor minimalista de tamaño medio con paredes blancas, suelo de madera oscura y casetón
21.357 fotos de comedores blancos de tamaño medio
5