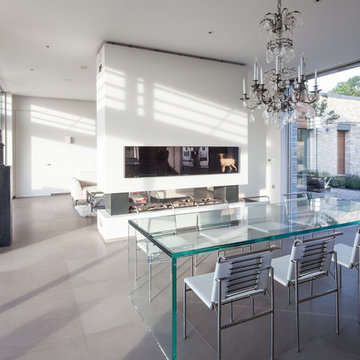412 fotos de comedores blancos con chimenea lineal
Filtrar por
Presupuesto
Ordenar por:Popular hoy
81 - 100 de 412 fotos
Artículo 1 de 3
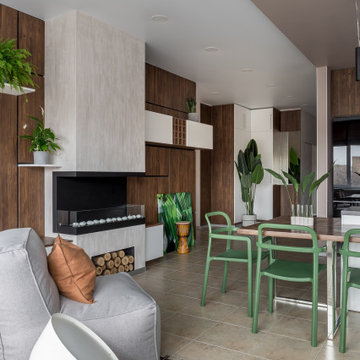
Imagen de comedor actual pequeño abierto con paredes beige, suelo de baldosas de porcelana, marco de chimenea de yeso, suelo beige, chimenea lineal y madera
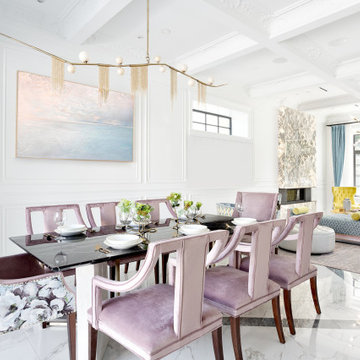
Diseño de comedor de cocina actual de tamaño medio con paredes blancas, suelo de baldosas de porcelana, chimenea lineal, marco de chimenea de piedra, suelo multicolor, casetón y panelado
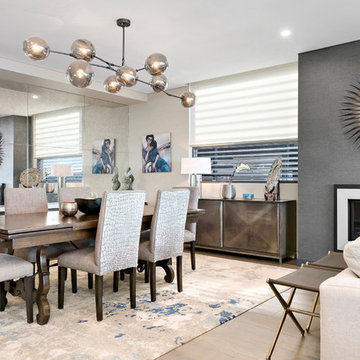
Diakrit
Diseño de comedor contemporáneo grande con paredes beige, suelo de madera clara, chimenea lineal y suelo beige
Diseño de comedor contemporáneo grande con paredes beige, suelo de madera clara, chimenea lineal y suelo beige
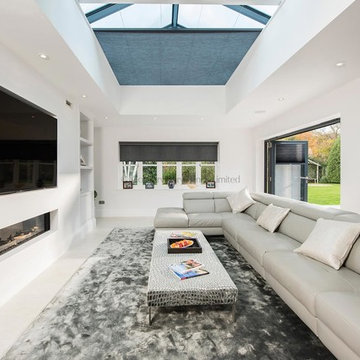
During the heatwave of 2018, we were contacted by a lovely couple from Beaconsfield in Buckinghamshire, wanting a horizontal lantern roof blind for their family room. Practical problems included glare when watching the television and heat loss during the colder evenings.
Their family room was a single storey extension from an already stunning house, leading directly off from the kitchen into a large open plan TV room and dining room with a very large glass lantern roof with solar glazing, as well as folding doors onto the garden.
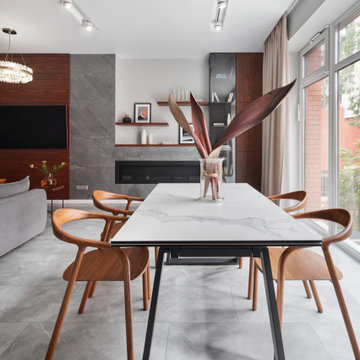
Ejemplo de comedor de cocina actual grande con paredes grises, suelo de baldosas de porcelana, chimenea lineal, marco de chimenea de metal y suelo gris
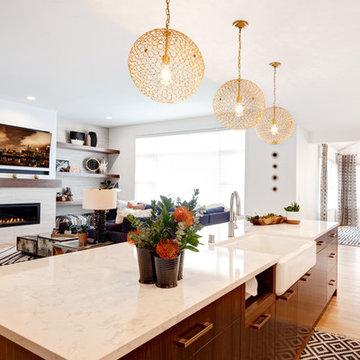
What a great vantage point of an open floor layout! With the fresh clean lines, warmth of the wood, thoughtful storage,and metallic accents; ii's ready to handle a busy family in style. The design of the living room wall provides an artistic focal point. With the new location of the dining room, it's an ideal spot to enjoy the backyard vegetable garden. Photo by SMHerrick Photography.
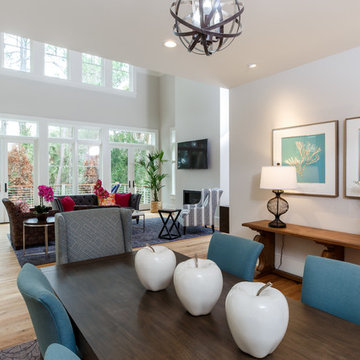
Michael Crya at Photographics
Foto de comedor de cocina costero de tamaño medio con paredes blancas, suelo de madera en tonos medios, chimenea lineal y suelo beige
Foto de comedor de cocina costero de tamaño medio con paredes blancas, suelo de madera en tonos medios, chimenea lineal y suelo beige
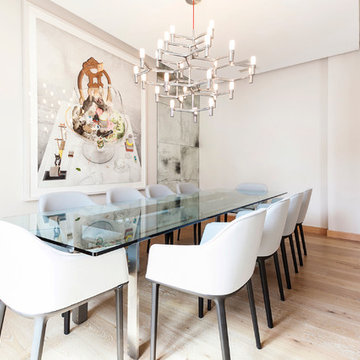
Lupe Clemente Fotografia
Modelo de comedor actual de tamaño medio abierto con paredes blancas, suelo de madera clara y chimenea lineal
Modelo de comedor actual de tamaño medio abierto con paredes blancas, suelo de madera clara y chimenea lineal
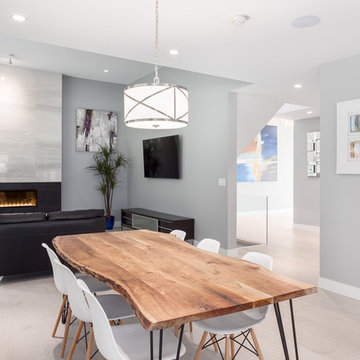
Imagen de comedor de cocina de estilo americano de tamaño medio con paredes grises, suelo de madera clara, chimenea lineal, marco de chimenea de baldosas y/o azulejos y suelo beige
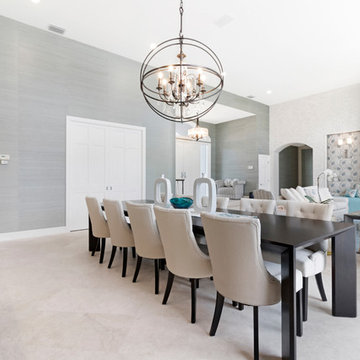
Diseño de comedor de cocina marinero grande con paredes beige, suelo de mármol, chimenea lineal, marco de chimenea de piedra y suelo beige
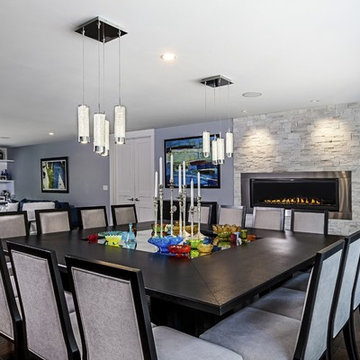
Ejemplo de comedor minimalista grande abierto con paredes grises, suelo de madera oscura, chimenea lineal y marco de chimenea de piedra
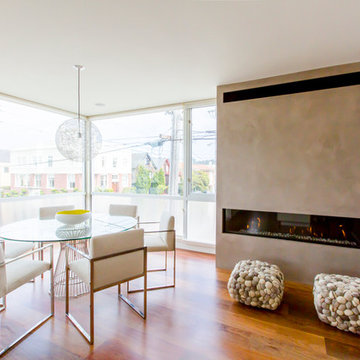
Imagen de comedor contemporáneo con paredes beige, suelo de madera en tonos medios y chimenea lineal

Ejemplo de comedor actual de tamaño medio abierto con paredes blancas, chimenea lineal, marco de chimenea de baldosas y/o azulejos y suelo beige
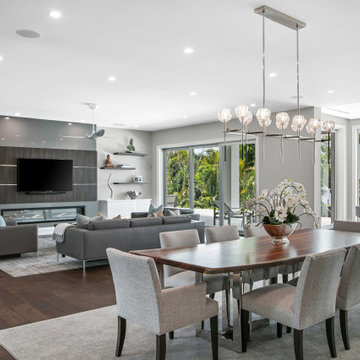
Modelo de comedor contemporáneo extra grande abierto con paredes grises, suelo de madera oscura, chimenea lineal, marco de chimenea de piedra, suelo marrón y papel pintado
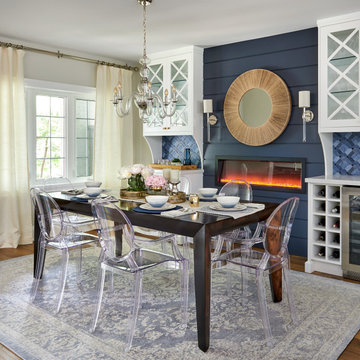
Imagen de comedor tradicional renovado con paredes azules, suelo de madera en tonos medios, chimenea lineal, marco de chimenea de madera y suelo marrón
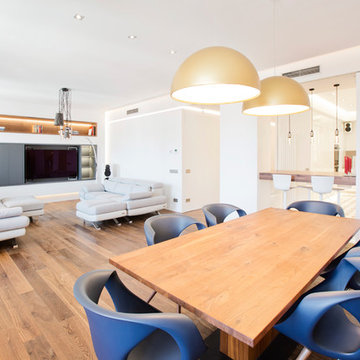
Bluetomatophos
Imagen de comedor contemporáneo grande abierto con paredes blancas, suelo de madera en tonos medios, chimenea lineal, marco de chimenea de metal y suelo marrón
Imagen de comedor contemporáneo grande abierto con paredes blancas, suelo de madera en tonos medios, chimenea lineal, marco de chimenea de metal y suelo marrón
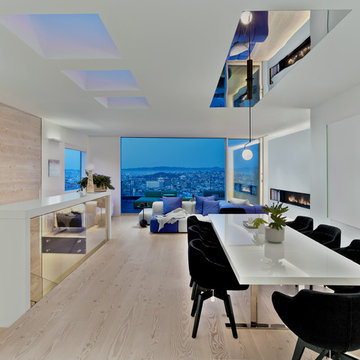
This space designed by CSS Architecture in San Fransisco utilizes rectangles to make elongate the design. Notice how long the space looks? The mirror over the table added with the cut-out sections on the walls and ceiling add a depth to the area as well. With the Focus being the beautiful Ortal gas fireplace which stands out against the pure white wall.
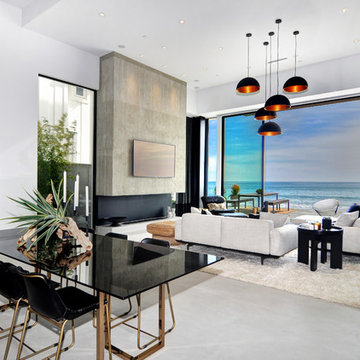
Bowman Group Architectural Photography; designed by Brandon Architects, Inc; Built by Pinnacle Custom Homes, Inc
Imagen de comedor actual extra grande con suelo de cemento, chimenea lineal y suelo gris
Imagen de comedor actual extra grande con suelo de cemento, chimenea lineal y suelo gris

The family who owned this 1965 home chose a dramatic upgrade for their Coquitlam full home renovation. They wanted more room for gatherings, an open concept kitchen, and upgrades to bathrooms and the rec room. Their neighbour knew of our work, and we were glad to bring our skills to another project in the area.
Choosing Dramatic Lines
In the original house, the entryway was cramped, with a closet being the first thing everyone saw.
We opened the entryway and moved the closet, all while maintaining separation between the entry and the living space.
To draw the attention from the entry into the living room, we used a dramatic, flush, black herringbone ceiling detail across the ceiling. This detail goes all the way to the entertainment area on the main floor.
The eye arrives at a stunning waterfall edge walnut mantle, modern fireplace.
Open Concept Kitchen with Lots of Seating
The dividing wall between the kitchen and living areas was removed to create a larger, integrated entertaining space. The kitchen also has easy access to a new outdoor social space.
A new large skylight directly over the kitchen floods the space with natural light.
The kitchen now has gloss white cabinetry, with matte black accents and the same herringbone detail as the living room, and is tied together with a low maintenance Caesarstone’s white Attica quartz for the island countertop.
This over-sized island has barstool seating for five while leaving plenty of room for homework, snacking, socializing, and food prep in the same space.
To maximize space and minimize clutter, we integrated the kitchen appliances into the kitchen island, including a food warming drawer, a hidden fridge, and the dishwasher. This takes the eyes to focus off appliances, and onto the design elements which feed throughout the home.
We also installed a beverage center just beside the kitchen so family and guests can fix themselves a drink, without disrupting the flow of the kitchen.
Updated Downstairs Space, Updated Guest Room, Updated Bathrooms
It was a treat to update this entire house. Upstairs, we renovated the master bedroom with new blackout drapery, new decor, and a warm light grey paint colour. The tight bathroom was transformed with modern fixtures and gorgeous grey tile the homeowners loved.
The two teen girls’ rooms were updated with new lighting and furniture that tied in with the whole home decor, but which also reflected their personal taste.
In the basement, we updated the rec room with a bright modern look and updated fireplace. We added a needed door to the garage. We upgraded the bathrooms and created a legal second suite which the young adult daughter will use, for now.
Laundry Its Own Room, Finally
In a family with four women, you can imagine how much laundry gets done in this house. As part of the renovation, we built a proper laundry room with plenty of storage space, countertops, and a large sink.
412 fotos de comedores blancos con chimenea lineal
5
