927 fotos de comedores beige con todos los tratamientos de pared
Filtrar por
Presupuesto
Ordenar por:Popular hoy
161 - 180 de 927 fotos
Artículo 1 de 3
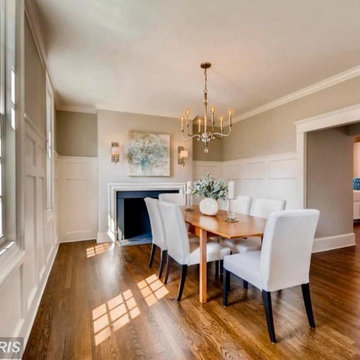
Imagen de comedor de cocina tradicional de tamaño medio con paredes grises, suelo de madera oscura, todas las chimeneas, marco de chimenea de madera, suelo marrón y boiserie
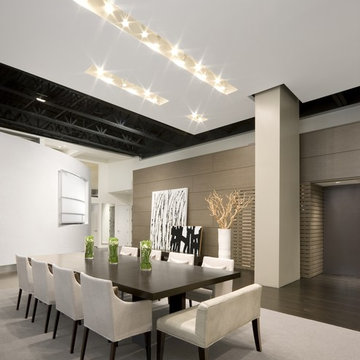
Contemporary dining room furniture and modern wood paneling in a modern Boston loft space.
John Horner Photography
Imagen de comedor contemporáneo grande abierto con paredes beige, suelo de madera oscura, suelo marrón, vigas vistas y panelado
Imagen de comedor contemporáneo grande abierto con paredes beige, suelo de madera oscura, suelo marrón, vigas vistas y panelado
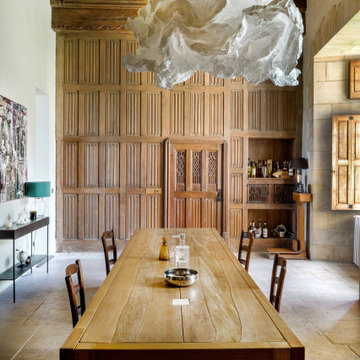
Rénovation d'une salle à manger de château, monument classé à Apremont-sur-Allier dans le style contemporain.
Imagen de comedor contemporáneo con paredes marrones, suelo beige, vigas vistas y boiserie
Imagen de comedor contemporáneo con paredes marrones, suelo beige, vigas vistas y boiserie

Imagen de comedor contemporáneo con paredes blancas, todas las chimeneas, marco de chimenea de baldosas y/o azulejos, suelo multicolor, casetón y panelado

A table space to gather people together. The dining table is a Danish design and is extendable, set against a contemporary Nordic forest mural.
Ejemplo de comedor de cocina nórdico extra grande sin chimenea con suelo de cemento, suelo gris, paredes verdes y papel pintado
Ejemplo de comedor de cocina nórdico extra grande sin chimenea con suelo de cemento, suelo gris, paredes verdes y papel pintado
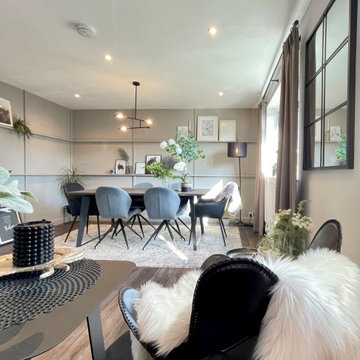
This open dining room was created from taking down the wall between the old living room and bedroom and creating an open plan dining - living room. The bedroom was moved to the loft, leaving amazing space for 8 -10 seating dinner.
This was a modern design using greys, whites and pastel blue colour scheme, that has been lifted up with black and gold accessories. We incorporated different types of wood and green faux plants for an organic and natural feel.
Features are: straight lines of miniature wall shelves, that are blending into the interior rather being a focal point, a corner cocktail cabinet with wood lines and a black crittall mirror, all complementing each other in one harmonious modern and sleek design.
We used a different colour on two walls with shelves and the rest of the room was painted in light grey. This the way the dining area became optically divided from the rest of the space hover still bleeding well with the rest of the space.
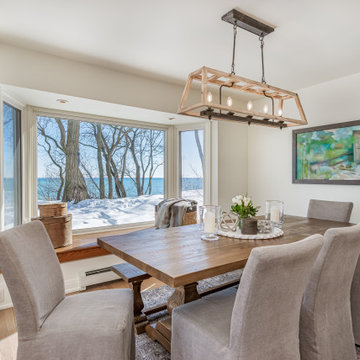
Beautiful dining room overlooking Lake Michigan.
Diseño de comedor clásico renovado pequeño abierto con paredes blancas, suelo de madera en tonos medios, todas las chimeneas, marco de chimenea de baldosas y/o azulejos, suelo marrón y machihembrado
Diseño de comedor clásico renovado pequeño abierto con paredes blancas, suelo de madera en tonos medios, todas las chimeneas, marco de chimenea de baldosas y/o azulejos, suelo marrón y machihembrado
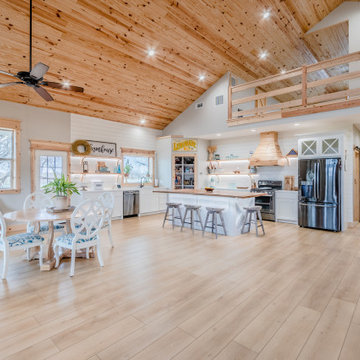
A classic select grade natural oak. Timeless and versatile. Available in Base. he Modin Rigid luxury vinyl plank flooring collection is the new standard in resilient flooring. Modin Rigid offers true embossed-in-register texture, creating a surface that is convincing to the eye and to the touch; a low sheen level to ensure a natural look that wears well over time; four-sided enhanced bevels to more accurately emulate the look of real wood floors; wider and longer waterproof planks; an industry-leading wear layer; and a pre-attached underlayment.
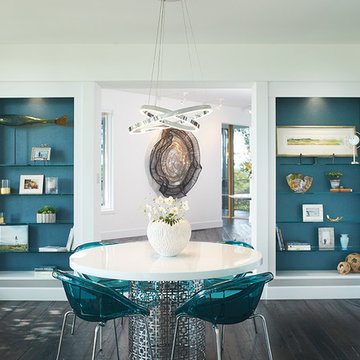
Foto de comedor de cocina rural con paredes blancas, suelo de madera oscura, suelo marrón y papel pintado
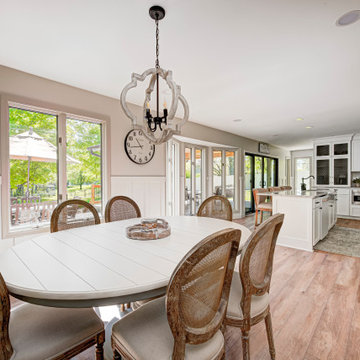
This elegant home remodel created a bright, transitional farmhouse charm, replacing the old, cramped setup with a functional, family-friendly design.
In the dining area adjacent to the kitchen, an elegant oval table takes center stage, surrounded by beautiful chairs and a stunning lighting fixture, creating an inviting atmosphere for family gatherings and meals.
---Project completed by Wendy Langston's Everything Home interior design firm, which serves Carmel, Zionsville, Fishers, Westfield, Noblesville, and Indianapolis.
For more about Everything Home, see here: https://everythinghomedesigns.com/

Sparkling Views. Spacious Living. Soaring Windows. Welcome to this light-filled, special Mercer Island home.
Diseño de comedor clásico renovado grande cerrado con moqueta, suelo gris, paredes grises, bandeja y boiserie
Diseño de comedor clásico renovado grande cerrado con moqueta, suelo gris, paredes grises, bandeja y boiserie

The Finley at Fawn Lake | Award Winning Custom Home by J. Hall Homes, Inc. | Fredericksburg, Va
Foto de comedor de cocina clásico renovado grande sin chimenea con paredes azules, suelo de madera en tonos medios, suelo marrón, casetón, vigas vistas y panelado
Foto de comedor de cocina clásico renovado grande sin chimenea con paredes azules, suelo de madera en tonos medios, suelo marrón, casetón, vigas vistas y panelado

Diseño de comedor tradicional renovado cerrado con paredes multicolor, suelo de madera oscura, todas las chimeneas, marco de chimenea de piedra, suelo marrón y panelado
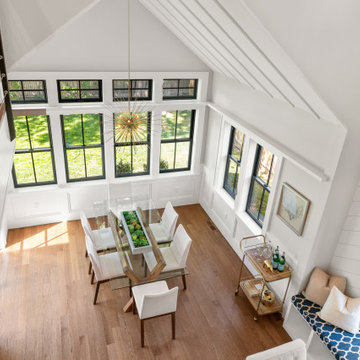
Sun-filled Dining Room with Shaker detailing, cathedral board & batten ceiling, and walk-out to Patio
Diseño de comedor abovedado campestre con suelo de madera en tonos medios y boiserie
Diseño de comedor abovedado campestre con suelo de madera en tonos medios y boiserie

This young family began working with us after struggling with their previous contractor. They were over budget and not achieving what they really needed with the addition they were proposing. Rather than extend the existing footprint of their house as had been suggested, we proposed completely changing the orientation of their separate kitchen, living room, dining room, and sunroom and opening it all up to an open floor plan. By changing the configuration of doors and windows to better suit the new layout and sight lines, we were able to improve the views of their beautiful backyard and increase the natural light allowed into the spaces. We raised the floor in the sunroom to allow for a level cohesive floor throughout the areas. Their extended kitchen now has a nice sitting area within the kitchen to allow for conversation with friends and family during meal prep and entertaining. The sitting area opens to a full dining room with built in buffet and hutch that functions as a serving station. Conscious thought was given that all “permanent” selections such as cabinetry and countertops were designed to suit the masses, with a splash of this homeowner’s individual style in the double herringbone soft gray tile of the backsplash, the mitred edge of the island countertop, and the mixture of metals in the plumbing and lighting fixtures. Careful consideration was given to the function of each cabinet and organization and storage was maximized. This family is now able to entertain their extended family with seating for 18 and not only enjoy entertaining in a space that feels open and inviting, but also enjoy sitting down as a family for the simple pleasure of supper together.

Foto de comedor tradicional renovado grande cerrado con paredes blancas, suelo de madera en tonos medios, todas las chimeneas, marco de chimenea de baldosas y/o azulejos, suelo marrón, casetón y boiserie
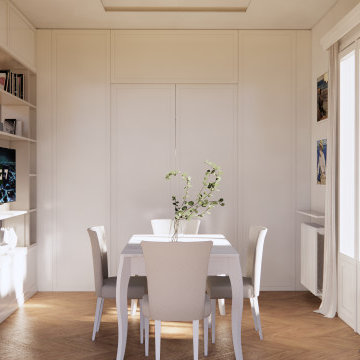
Diseño de comedor clásico de tamaño medio con paredes blancas, suelo de madera en tonos medios, suelo amarillo, bandeja y boiserie
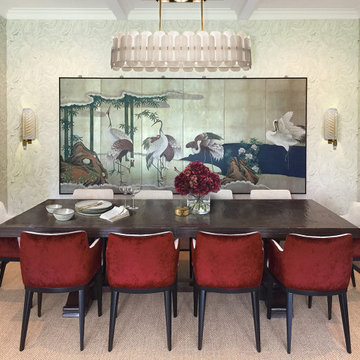
Diseño de comedor bohemio de tamaño medio abierto sin chimenea con paredes verdes, suelo de madera oscura, suelo marrón, casetón y papel pintado

This beautiful transitional home combines both Craftsman and Traditional elements that include high-end interior finishes that add warmth, scale, and texture to the open floor plan. Gorgeous whitewashed hardwood floors are on the main level, upper hall, and owner~s bedroom. Solid core Craftsman doors with rich casing complement all levels. Viking stainless steel appliances, LED recessed lighting, and smart features create built-in convenience. The Chevy Chase location is moments away from restaurants, shopping, and trails. The exterior features an incredible landscaped, deep lot north of 13, 000 sf. There is still time to customize your finishes or move right in with the hand-selected designer finishes.
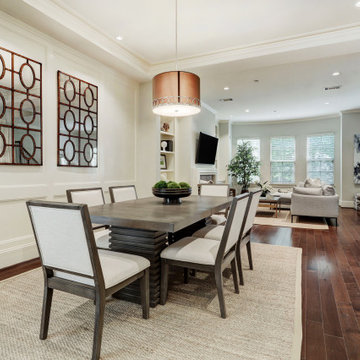
Contemporary dining room
Imagen de comedor clásico renovado grande sin chimenea con paredes blancas, suelo de madera oscura, suelo marrón, bandeja y panelado
Imagen de comedor clásico renovado grande sin chimenea con paredes blancas, suelo de madera oscura, suelo marrón, bandeja y panelado
927 fotos de comedores beige con todos los tratamientos de pared
9