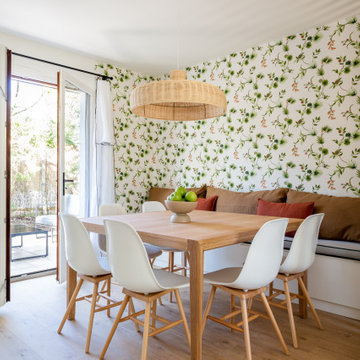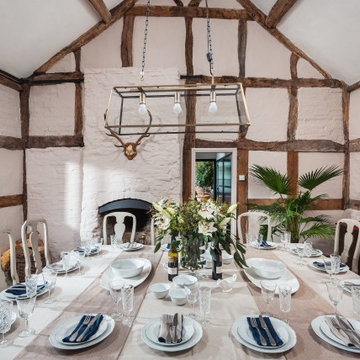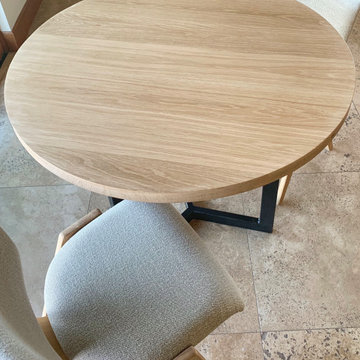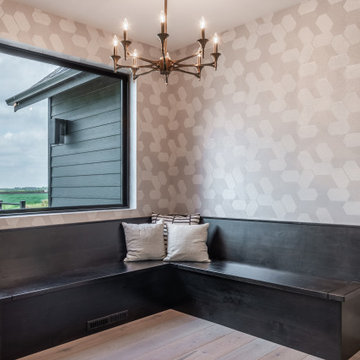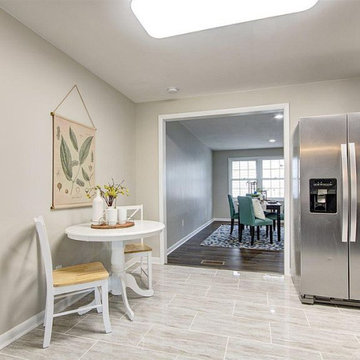210 fotos de comedores beige con con oficina
Filtrar por
Presupuesto
Ordenar por:Popular hoy
121 - 140 de 210 fotos
Artículo 1 de 3
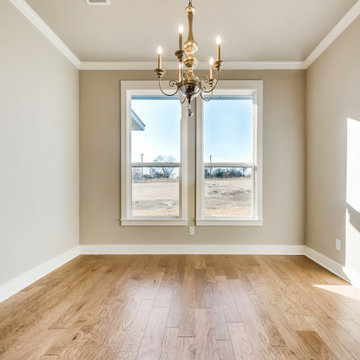
Imagen de comedor grande con con oficina, paredes beige y suelo de madera en tonos medios
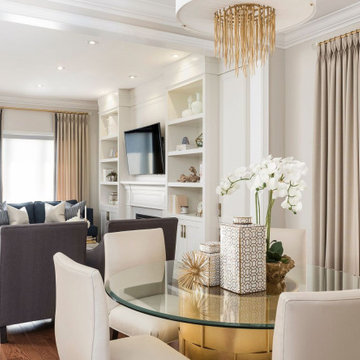
Diseño de comedor tradicional renovado de tamaño medio con con oficina, paredes beige, suelo de madera en tonos medios, suelo marrón y papel pintado
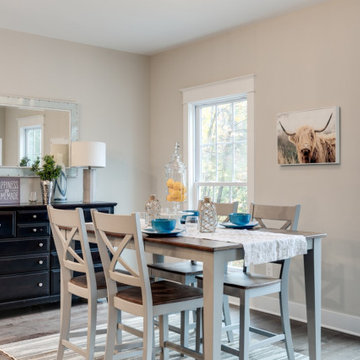
Brand new home in HOT Northside. If you are looking for the conveniences and low maintenance of new and the feel of an established historic neighborhood…Here it is! Enter this stately colonial to find lovely 2-story foyer, stunning living and dining rooms. Fabulous huge open kitchen and family room featuring huge island perfect for entertaining, tile back splash, stainless appliances, farmhouse sink and great lighting! Butler’s pantry with great storage- great staging spot for your parties. Family room with built in bookcases and gas fireplace with easy access to outdoor rear porch makes for great flow. Upstairs find a luxurious master suite. Master bath features large tiled shower and lovely slipper soaking tub. His and her closets. 3 additional bedrooms are great size. Southern bedrooms share a Jack and Jill bath and 4th bedroom has a private bath. Lovely light fixtures and great detail throughout!
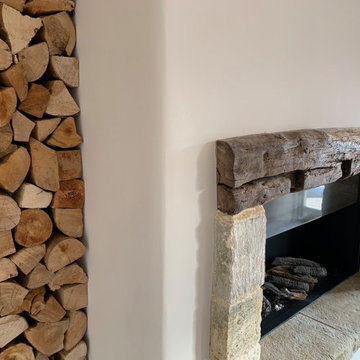
The stunning Dining Hall at the Janey Butler Interiors and Llama Architects Cotswold Barn project featuring incredible dining table, gas open fire with reclaimed stone & wood surround, feature chandelier light, contemporary art and curved plaster staircase. Professional Pics coming soon of this wonderful Barns transformation.

This custom cottage designed and built by Aaron Bollman is nestled in the Saugerties, NY. Situated in virgin forest at the foot of the Catskill mountains overlooking a babling brook, this hand crafted home both charms and relaxes the senses.
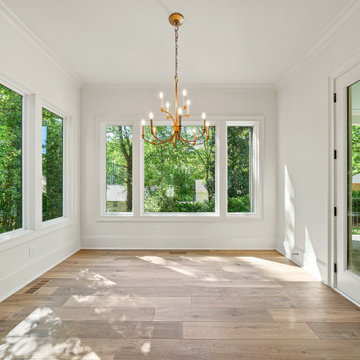
Ejemplo de comedor tradicional grande con con oficina, paredes blancas, suelo de madera en tonos medios y suelo marrón
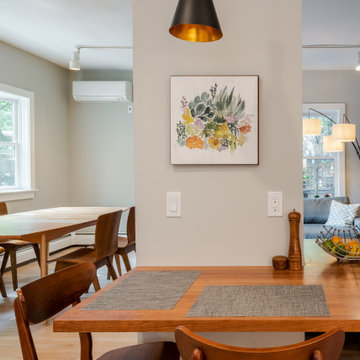
We opened up the wall on both sides of the chimney (which could not be removed) to improve flow and make the space feel bigger
Imagen de comedor contemporáneo con con oficina, paredes grises y suelo de madera clara
Imagen de comedor contemporáneo con con oficina, paredes grises y suelo de madera clara
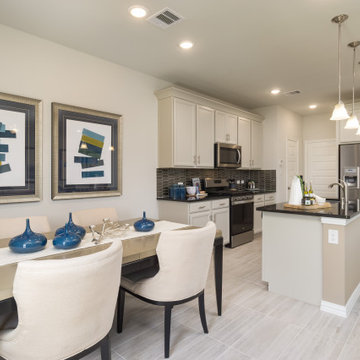
Diseño de comedor contemporáneo de tamaño medio con con oficina, paredes beige, suelo de madera clara y suelo beige
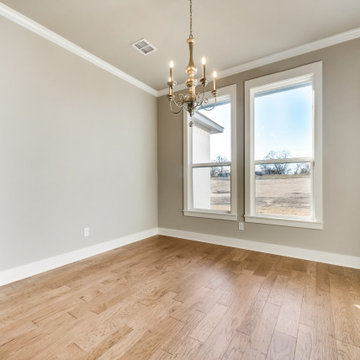
Modelo de comedor grande con con oficina, paredes beige y suelo de madera en tonos medios
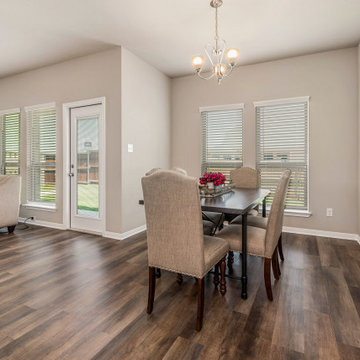
Imagen de comedor de estilo americano de tamaño medio con con oficina, paredes beige, suelo vinílico y suelo marrón
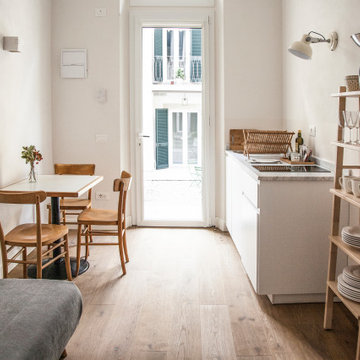
Open space con angolo cottura
Foto de comedor contemporáneo de tamaño medio con con oficina, paredes beige, suelo de madera en tonos medios, suelo marrón y bandeja
Foto de comedor contemporáneo de tamaño medio con con oficina, paredes beige, suelo de madera en tonos medios, suelo marrón y bandeja
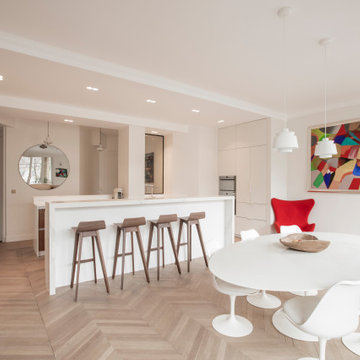
salle à manger bar, ouverte sur le salon et la cuisine
Diseño de comedor contemporáneo extra grande con con oficina, paredes blancas y suelo de madera clara
Diseño de comedor contemporáneo extra grande con con oficina, paredes blancas y suelo de madera clara
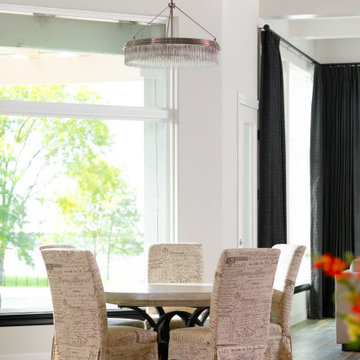
Imagen de comedor tradicional renovado pequeño con con oficina, paredes blancas, suelo de baldosas de porcelana, suelo marrón y machihembrado
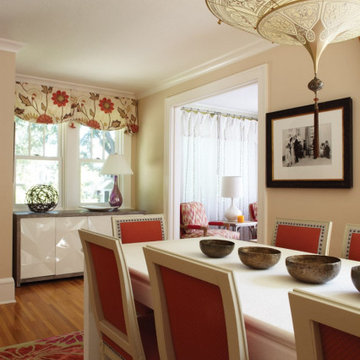
LiLu’s custom design for this blended family in Minneapolis incorporates an atypical mix of styles, proportions, and a lively color scheme to reflect vibrant charm and an active lifestyle. We created rooms for individual moods and varied activities while continuing a consistent spirit throughout their home. Arty, whimsical touches bring into play distinct tastes that provide shared enjoyment for the entire family.
----
Project designed by Minneapolis interior design studio LiLu Interiors. They serve the Minneapolis-St. Paul area including Wayzata, Edina, and Rochester, and they travel to the far-flung destinations that their upscale clientele own second homes in.
----
For more about LiLu Interiors, click here: https://www.liluinteriors.com/
---
To learn more about this project, click here:
https://www.liluinteriors.com/blog/portfolio-items/blended-to-perfection/
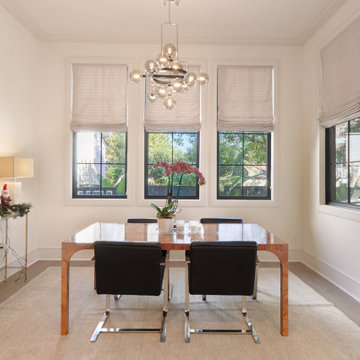
Imagen de comedor blanco de tamaño medio con con oficina, paredes blancas, suelo de madera clara y suelo marrón
210 fotos de comedores beige con con oficina
7
