279 fotos de comedores beige con chimenea de doble cara
Filtrar por
Presupuesto
Ordenar por:Popular hoy
21 - 40 de 279 fotos
Artículo 1 de 3

in primo piano la zona pranzo con tavolo circolare in marmo, sedie tulip e lampadario Tom Dixon.
Sullo sfondo la cucina di Cesar Cucine con isola con piano snack e volume in legno scuro.
Parquet in rovere naturale con posa spina ungherese.
A destra libreria incassata a filo parete, corridoio verso la zona notte figli e inizio della scala che sale al piano superiore.
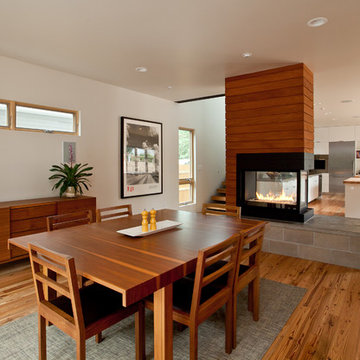
Modelo de comedor de cocina contemporáneo con paredes blancas, suelo de madera en tonos medios y chimenea de doble cara
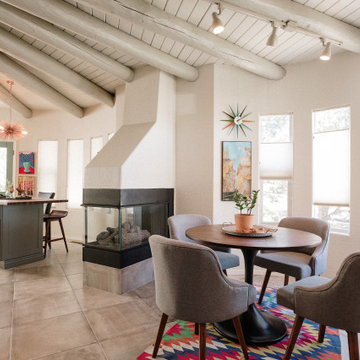
Carry a contemporary style throughout this southwestern home.
Foto de comedor de cocina de estilo americano de tamaño medio con paredes blancas, suelo de baldosas de cerámica, chimenea de doble cara, marco de chimenea de yeso y suelo beige
Foto de comedor de cocina de estilo americano de tamaño medio con paredes blancas, suelo de baldosas de cerámica, chimenea de doble cara, marco de chimenea de yeso y suelo beige
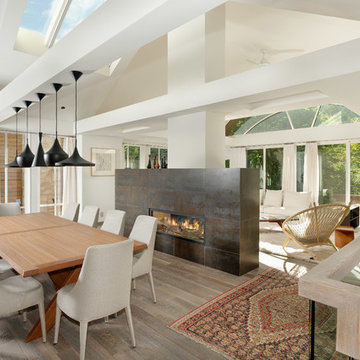
Ejemplo de comedor contemporáneo de tamaño medio abierto con paredes blancas, suelo de madera en tonos medios, chimenea de doble cara y marco de chimenea de baldosas y/o azulejos
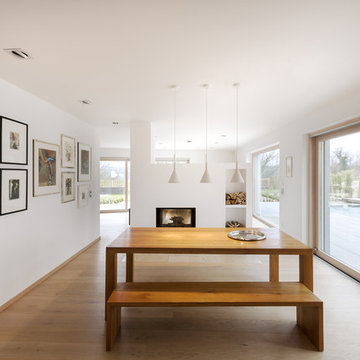
Antje Hanebeck, München
Modelo de comedor contemporáneo abierto con paredes blancas, suelo de madera clara, chimenea de doble cara y marco de chimenea de yeso
Modelo de comedor contemporáneo abierto con paredes blancas, suelo de madera clara, chimenea de doble cara y marco de chimenea de yeso
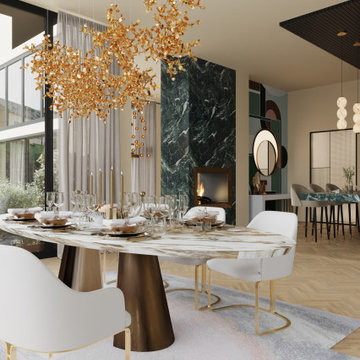
The objective of this project was to bring warmth back into this villa, which had a much more sober and impersonal appearance. We therefore chose to bring it back through the use of various materials.
The entire renovation was designed with natural materials such as stone and wood and neutral colours such as beige and green, which remind us of the villa's outdoor environment, which we can see from all the spaces thanks to the large windows.
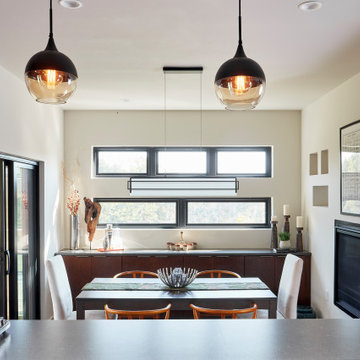
Foto de comedor de cocina moderno pequeño con paredes blancas, suelo de madera en tonos medios, chimenea de doble cara, marco de chimenea de yeso y suelo marrón
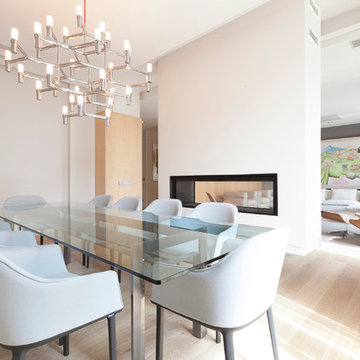
Foto de comedor actual de tamaño medio abierto con paredes blancas, suelo de madera clara y chimenea de doble cara
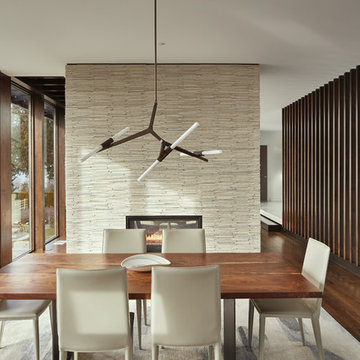
Benjamin Benschneider/The Seattle Times
Foto de comedor de cocina moderno de tamaño medio con paredes blancas, suelo de madera en tonos medios, chimenea de doble cara, marco de chimenea de baldosas y/o azulejos y suelo marrón
Foto de comedor de cocina moderno de tamaño medio con paredes blancas, suelo de madera en tonos medios, chimenea de doble cara, marco de chimenea de baldosas y/o azulejos y suelo marrón

Enjoying adjacency to a two-sided fireplace is the dining room. Above is a custom light fixture with 13 glass chrome pendants. The table, imported from Thailand, is Acacia wood.
Project Details // White Box No. 2
Architecture: Drewett Works
Builder: Argue Custom Homes
Interior Design: Ownby Design
Landscape Design (hardscape): Greey | Pickett
Landscape Design: Refined Gardens
Photographer: Jeff Zaruba
See more of this project here: https://www.drewettworks.com/white-box-no-2/
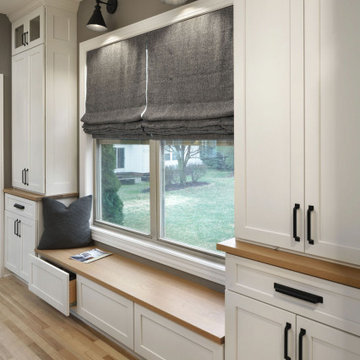
Custom cabinetry flanking the window not only gives homeowner much needed storage but also creates a cozy window seat. Perfect for enjoying a cup of morning coffee!
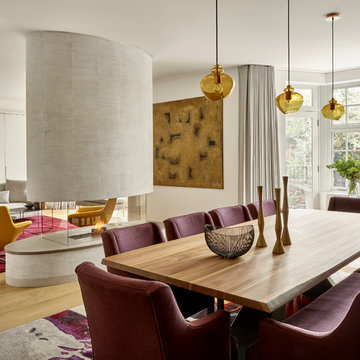
A stunning open plan reception dining room separated by a curved feature fireplace finished in textured plaster. Cool contemporary pieces sitting discretely to allow colours to pop through cohesively throughout this London family home. Photography Nick Smith.
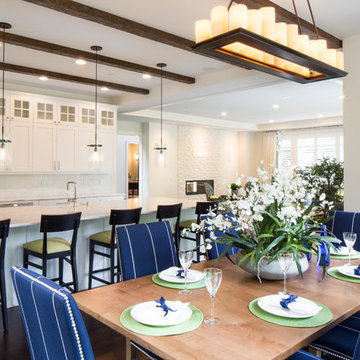
W H EARLE PHOTOGRAPHY
Imagen de comedor de cocina tradicional renovado grande con paredes blancas, suelo de madera oscura, chimenea de doble cara y marco de chimenea de piedra
Imagen de comedor de cocina tradicional renovado grande con paredes blancas, suelo de madera oscura, chimenea de doble cara y marco de chimenea de piedra
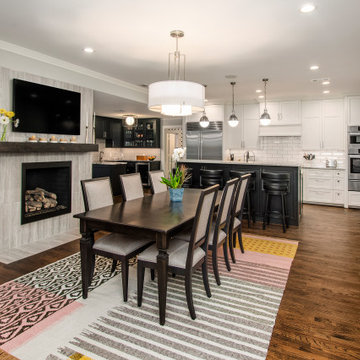
Our clients were living in a Northwood Hills home in Dallas that was built in 1968. Some updates had been done but none really to the main living areas in the front of the house. They love to entertain and do so frequently but the layout of their house wasn’t very functional. There was a galley kitchen, which was mostly shut off to the rest of the home. They were not using the formal living and dining room in front of your house, so they wanted to see how this space could be better utilized. They wanted to create a more open and updated kitchen space that fits their lifestyle. One idea was to turn part of this space into an office, utilizing the bay window with the view out of the front of the house. Storage was also a necessity, as they entertain often and need space for storing those items they use for entertaining. They would also like to incorporate a wet bar somewhere!
We demoed the brick and paneling from all of the existing walls and put up drywall. The openings on either side of the fireplace and through the entryway were widened and the kitchen was completely opened up. The fireplace surround is changed to a modern Emser Esplanade Trail tile, versus the chunky rock it was previously. The ceiling was raised and leveled out and the beams were removed throughout the entire area. Beautiful Olympus quartzite countertops were installed throughout the kitchen and butler’s pantry with white Chandler cabinets and Grace 4”x12” Bianco tile backsplash. A large two level island with bar seating for guests was built to create a little separation between the kitchen and dining room. Contrasting black Chandler cabinets were used for the island, as well as for the bar area, all with the same 6” Emtek Alexander pulls. A Blanco low divide metallic gray kitchen sink was placed in the center of the island with a Kohler Bellera kitchen faucet in vibrant stainless. To finish off the look three Iconic Classic Globe Small Pendants in Antiqued Nickel pendant lights were hung above the island. Black Supreme granite countertops with a cool leathered finish were installed in the wet bar, The backsplash is Choice Fawn gloss 4x12” tile, which created a little different look than in the kitchen. A hammered copper Hayden square sink was installed in the bar, giving it that cool bar feel with the black Chandler cabinets. Off the kitchen was a laundry room and powder bath that were also updated. They wanted to have a little fun with these spaces, so the clients chose a geometric black and white Bella Mori 9x9” porcelain tile. Coordinating black and white polka dot wallpaper was installed in the laundry room and a fun floral black and white wallpaper in the powder bath. A dark bronze Metal Mirror with a shelf was installed above the porcelain pedestal sink with simple floating black shelves for storage.
Their butlers pantry, the added storage space, and the overall functionality has made entertaining so much easier and keeps unwanted things out of sight, whether the guests are sitting at the island or at the wet bar! The clients absolutely love their new space and the way in which has transformed their lives and really love entertaining even more now!

Spacecrafting Photography
Foto de comedor tradicional extra grande abierto con paredes blancas, suelo de madera oscura, chimenea de doble cara, marco de chimenea de piedra, suelo marrón, casetón y boiserie
Foto de comedor tradicional extra grande abierto con paredes blancas, suelo de madera oscura, chimenea de doble cara, marco de chimenea de piedra, suelo marrón, casetón y boiserie
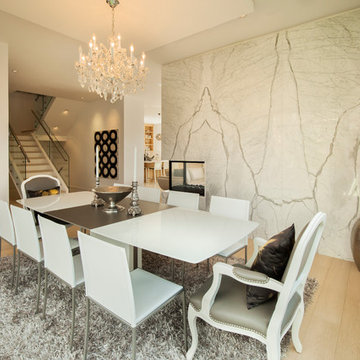
Diseño de comedor contemporáneo cerrado con paredes blancas, suelo de madera clara y chimenea de doble cara
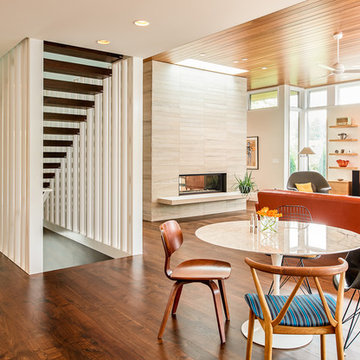
Photo by: Chad Holder
Modelo de comedor vintage grande con paredes blancas, suelo de madera oscura, chimenea de doble cara y marco de chimenea de piedra
Modelo de comedor vintage grande con paredes blancas, suelo de madera oscura, chimenea de doble cara y marco de chimenea de piedra
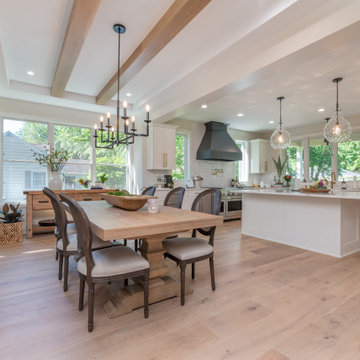
Coastland Nordic White Oak Engineered Flooring
Diseño de comedor de cocina clásico renovado con paredes blancas, suelo de madera clara, chimenea de doble cara y vigas vistas
Diseño de comedor de cocina clásico renovado con paredes blancas, suelo de madera clara, chimenea de doble cara y vigas vistas

Tall ceilings, walls of glass open onto the 5 acre property. This Breakfast Room and Wet Bar transition the new and existing homes, made up of a series of cubes.
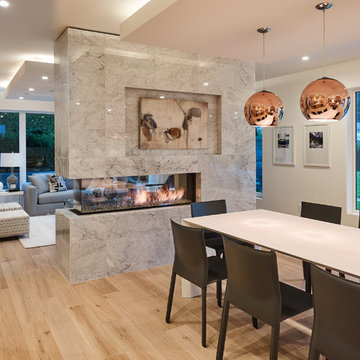
Foto de comedor minimalista grande abierto con paredes blancas, suelo de madera clara, chimenea de doble cara, marco de chimenea de baldosas y/o azulejos y suelo beige
279 fotos de comedores beige con chimenea de doble cara
2