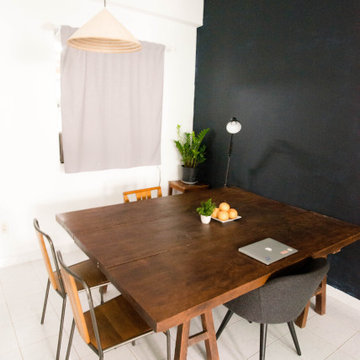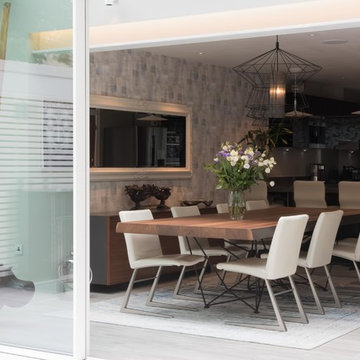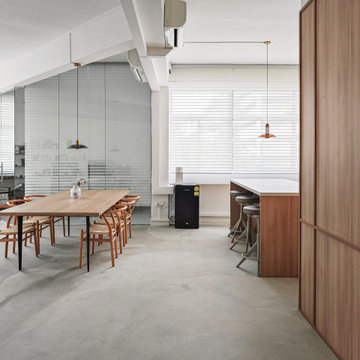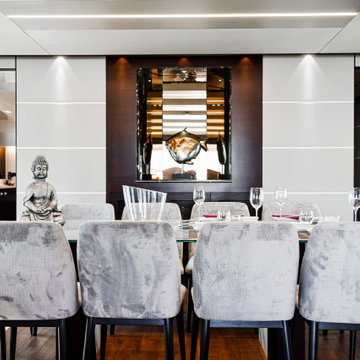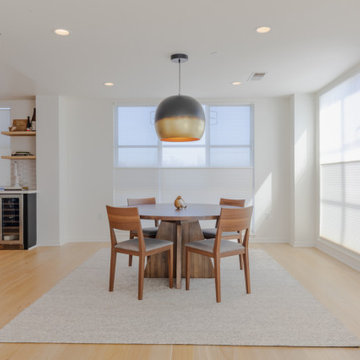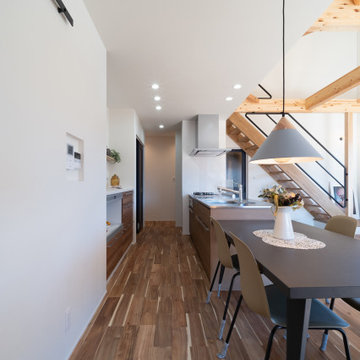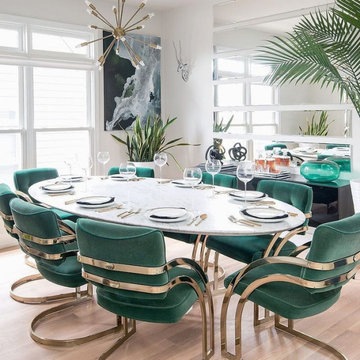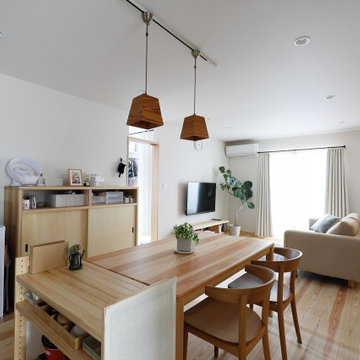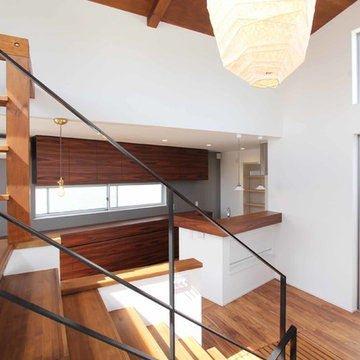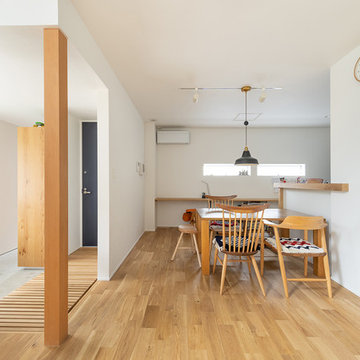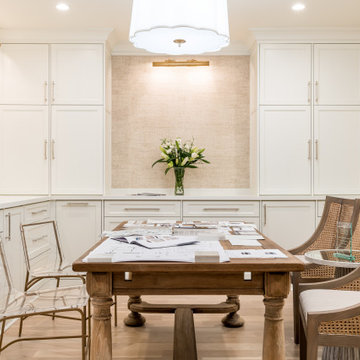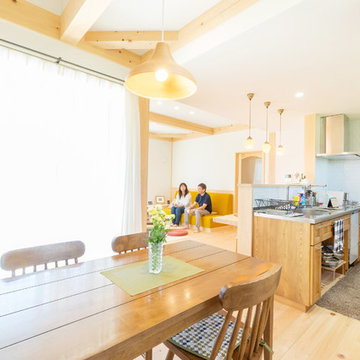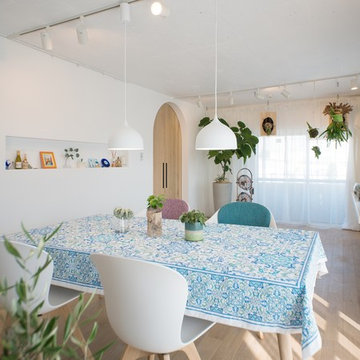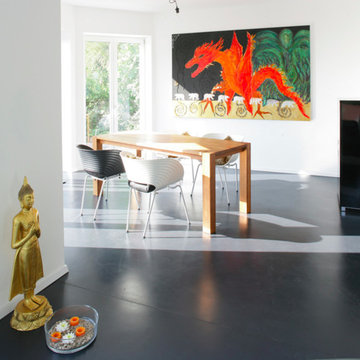395 fotos de comedores asiáticos blancos
Filtrar por
Presupuesto
Ordenar por:Popular hoy
181 - 200 de 395 fotos
Artículo 1 de 3
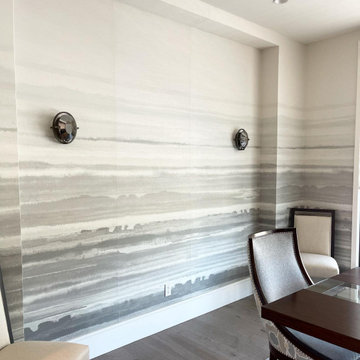
When designing the rooms of a home, how does one find the right ideas to create a perfect space? The challenge lies in trying to create the right look by incorporating the perfect colors, materials and design for your Interior.
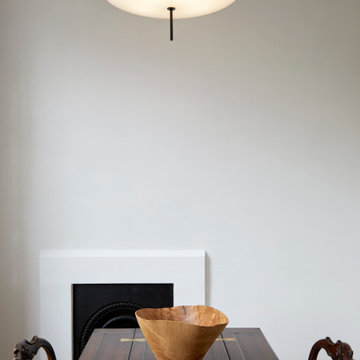
Project: Residential interior refurbishment
Site: Kensington, London
Designer: Deik (www.deik.co.uk)
Photographer: Anna Stathaki
Floral/prop stylish: Simone Bell
We have also recently completed a commercial design project for Café Kitsuné in Pantechnicon (a Nordic-Japanese inspired shop, restaurant and café).
Simplicity and understated luxury
The property is a Grade II listed building in the Queen’s Gate Conservation area. It has been carefully refurbished to make the most out of its existing period features, with all structural elements and mechanical works untouched and preserved.
The client asked for modest, understated modern luxury, and wanted to keep some of the family antique furniture.
The flat has been transformed with the use of neutral, clean and simple elements that blend subtly with the architecture of the shell. Classic furniture and modern details complement and enhance one another.
The focus in this project is on craftsmanship, handiwork and the use of traditional, natural, timeless materials. A mix of solid oak, stucco plaster, marble and bronze emphasize the building’s heritage.
The raw stucco walls provide a simple, earthy warmth, referencing artisanal plasterwork. With its muted tones and rough-hewn simplicity, stucco is the perfect backdrop for the timeless furniture and interiors.
Feature wall lights have been carefully placed to bring out the surface of the stucco, creating a dramatic feel throughout the living room and corridor.
The bathroom and shower room employ subtle, minimal details, with elegant grey marble tiles and pale oak joinery creating warm, calming tones and a relaxed atmosphere.
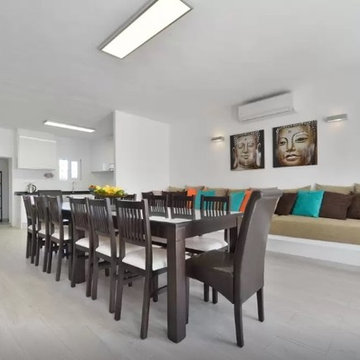
Iluminación integral de casa de campo de 8 habitaciones, 3 salones, 5 cuartos de baño y exteriores
Imagen de comedor de estilo zen grande
Imagen de comedor de estilo zen grande
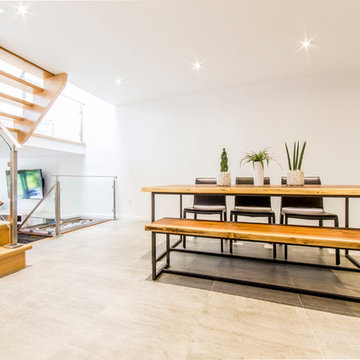
Aia Photography
Ejemplo de comedor de cocina de estilo zen de tamaño medio con paredes blancas, suelo de cemento y suelo gris
Ejemplo de comedor de cocina de estilo zen de tamaño medio con paredes blancas, suelo de cemento y suelo gris
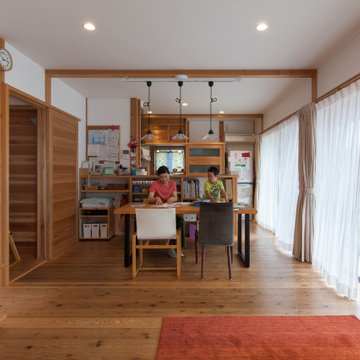
Diseño de comedor de estilo zen de tamaño medio abierto con paredes blancas, suelo de madera en tonos medios y suelo beige
395 fotos de comedores asiáticos blancos
10
