567 fotos de comedores amarillos de tamaño medio
Filtrar por
Presupuesto
Ordenar por:Popular hoy
281 - 300 de 567 fotos
Artículo 1 de 3
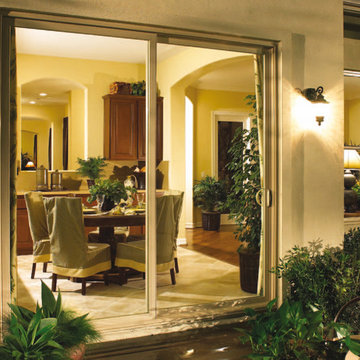
Ejemplo de comedor clásico de tamaño medio abierto sin chimenea con paredes beige y suelo de madera oscura
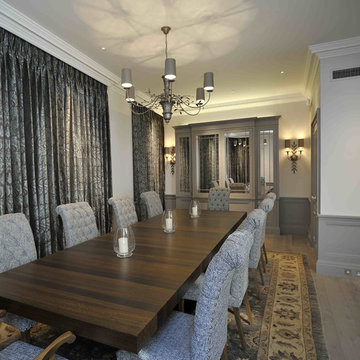
Tim Page Photography
Diseño de comedor contemporáneo de tamaño medio cerrado con suelo de madera en tonos medios
Diseño de comedor contemporáneo de tamaño medio cerrado con suelo de madera en tonos medios
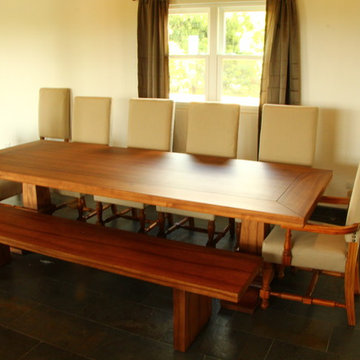
We manufactured the furniture for Joe and Kandall in their new home in Playa Junquillal, Guanacaste, Costa Rica. They loved all the wood work and quality on every item. We were so pleased to help them make their dream come true in Costa Rica.
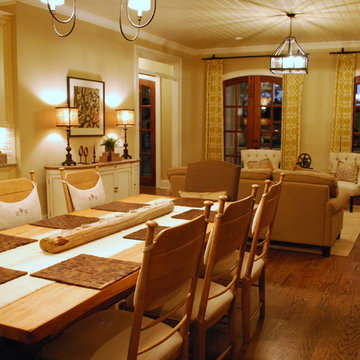
Diseño de comedor tradicional de tamaño medio abierto sin chimenea con paredes beige, suelo de madera en tonos medios y suelo marrón
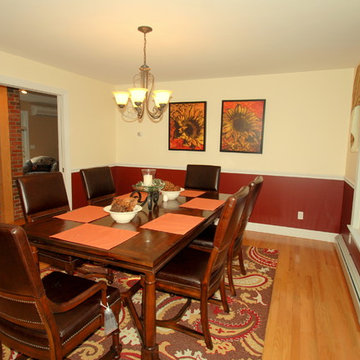
Red induces appetite, hence this dark red is suitable for the starting point of décor in this dining room. offset by lighter color above the chairrail and complemented by golds and oranges in the are rug, mats and valances, the room welcomes a family dinner. Kelly J Murphy
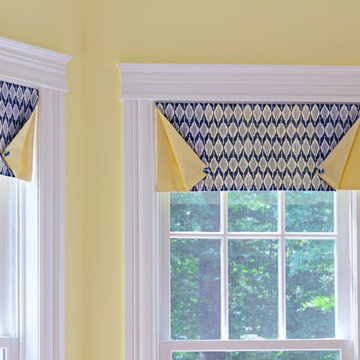
Ejemplo de comedor tradicional de tamaño medio cerrado sin chimenea con paredes amarillas, suelo de madera en tonos medios y suelo marrón
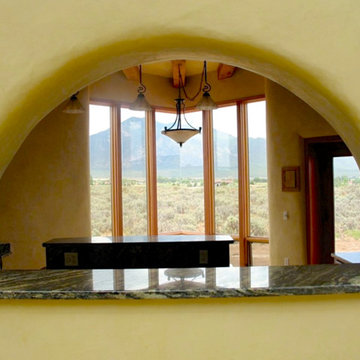
This 2400 sq. ft. home rests at the very beginning of the high mesa just outside of Taos. To the east, the Taos valley is green and verdant fed by rivers and streams that run down from the mountains, and to the west the high sagebrush mesa stretches off to the distant Brazos range.
The house is sited to capture the high mountains to the northeast through the floor to ceiling height corner window off the kitchen/dining room.The main feature of this house is the central Atrium which is an 18 foot adobe octagon topped with a skylight to form an indoor courtyard complete with a fountain. Off of this central space are two offset squares, one to the east and one to the west. The bedrooms and mechanical room are on the west side and the kitchen, dining, living room and an office are on the east side.
The house is a straw bale/adobe hybrid, has custom hand dyed plaster throughout with Talavera Tile in the public spaces and Saltillo Tile in the bedrooms. There is a large kiva fireplace in the living room, and a smaller one occupies a corner in the Master Bedroom. The Master Bathroom is finished in white marble tile. The separate garage is connected to the house with a triangular, arched breezeway with a copper ceiling.
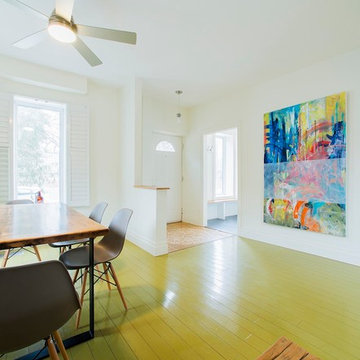
Modelo de comedor actual de tamaño medio con paredes blancas y suelo de madera pintada
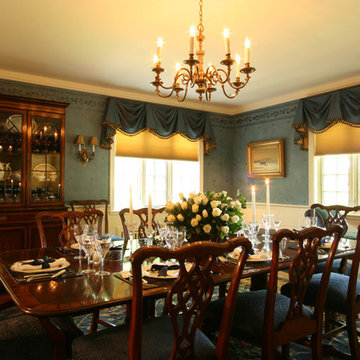
Imagen de comedor clásico de tamaño medio cerrado sin chimenea con paredes azules y suelo de madera en tonos medios
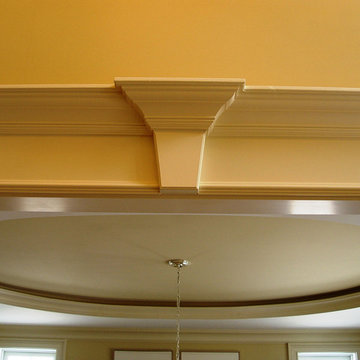
Door trim detail and oval ceiling in a new custom home in Wethersfield, CT designed by Jennifer Morgenthau Architect, LLC
Imagen de comedor tradicional de tamaño medio cerrado sin chimenea con paredes beige, suelo de madera en tonos medios y suelo marrón
Imagen de comedor tradicional de tamaño medio cerrado sin chimenea con paredes beige, suelo de madera en tonos medios y suelo marrón
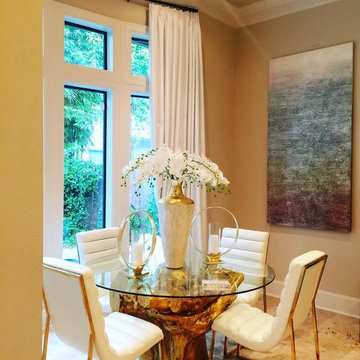
Beautiful private breakfast room we designed. The white silk panels and white accessories really give it that wow factor!
Foto de comedor de cocina actual de tamaño medio sin chimenea con paredes amarillas, suelo de travertino y suelo beige
Foto de comedor de cocina actual de tamaño medio sin chimenea con paredes amarillas, suelo de travertino y suelo beige
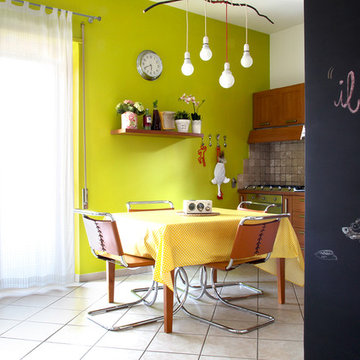
spazio 14 10
Diseño de comedor de cocina ecléctico de tamaño medio con suelo de baldosas de cerámica
Diseño de comedor de cocina ecléctico de tamaño medio con suelo de baldosas de cerámica
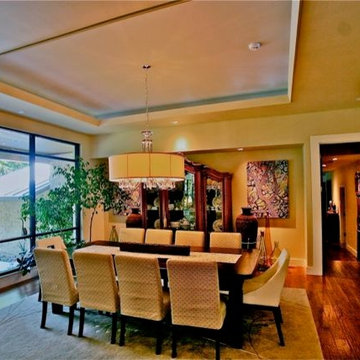
Situated on Lake Austin, we knew that this was going not going to be a simple remodel. From the start we planned that we had to leave the original home in place so that we could be grandfathered at it's location for the new addition and benefit to the close proximity that the home was to the lake. New regulations required that the home be set back further from the lake. It became clear during the design process that our owners were 100% committed to making this home not only environmentally friendly but also energy efficient by incorporating many high performance and up to date science into the design. Using Geo Thermal is one of them. They didn't want airconditioners to pollute the environment with their noise. They preferred to hear the trill of the birds instead. The resulting new build was designed with the original structure and added onto. The owners entertain but didn't want formal living spaced. The resulting structure is simultaneously freshly modern and comfortingly familiar. Awarded the Texas Association of Builders, Remodel/Renovation/ Addition of the Year STAR Award. Carport minimizing impervious cover.
Built by Katz Builders, Inc. Custom Home Builders and Remodelers,
Designed by Architectural firm Barley & Pfeiffer
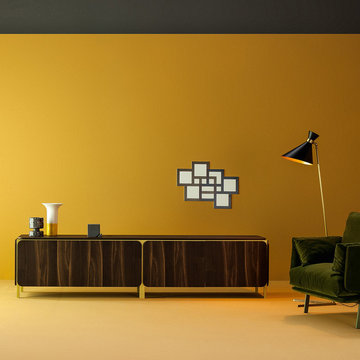
The Frame collection is the epitome of an alternative way to design a sideboard: it stands out for the metal frame which makes up the structure, while the side panels and the wooden top are inserted within the frame, leaving an empty space thanks to the rounded corners that leave the metal frame visible. The contrast between the frame, which is painted in a variety of colours, and the various finishes of the wooden panels lends this sideboard a dynamic appeal. It is available in three different sizes.
Made in Italy
Call 1-800-880-7154 for a quote
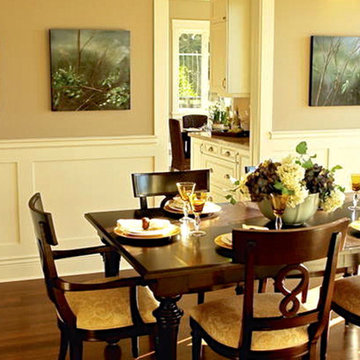
Modelo de comedor clásico de tamaño medio cerrado con paredes beige y suelo de madera en tonos medios
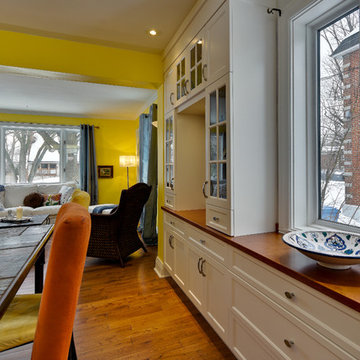
Modelo de comedor de cocina clásico de tamaño medio sin chimenea con paredes amarillas, suelo de madera en tonos medios y suelo marrón
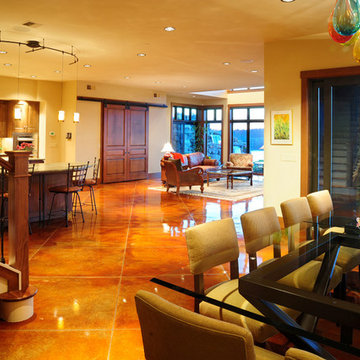
Foto de comedor mediterráneo de tamaño medio abierto sin chimenea con paredes beige, suelo de cemento y suelo rojo
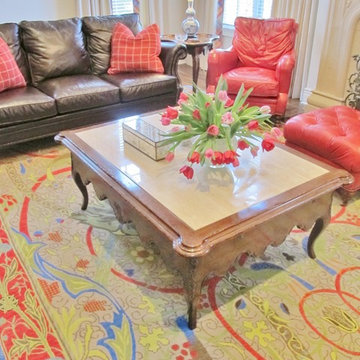
Lois Moore/ Lolo Moore/ Periwinkles
Ejemplo de comedor clásico de tamaño medio cerrado con paredes blancas, suelo de madera oscura, todas las chimeneas y marco de chimenea de piedra
Ejemplo de comedor clásico de tamaño medio cerrado con paredes blancas, suelo de madera oscura, todas las chimeneas y marco de chimenea de piedra
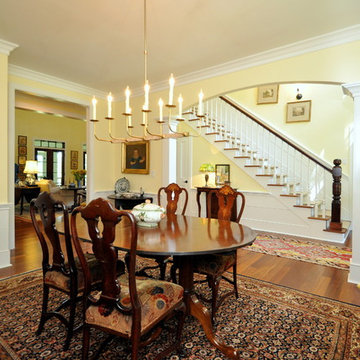
Imagen de comedor tradicional de tamaño medio cerrado con paredes amarillas y suelo de madera oscura
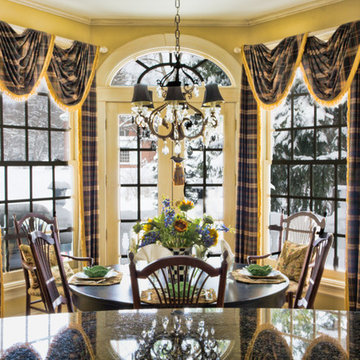
A kitchen eating area done in a warm butter tones contrasted by black plaid drape fabric.
Ejemplo de comedor de cocina tradicional de tamaño medio
Ejemplo de comedor de cocina tradicional de tamaño medio
567 fotos de comedores amarillos de tamaño medio
15