848 fotos de comedores abovedados grandes
Filtrar por
Presupuesto
Ordenar por:Popular hoy
121 - 140 de 848 fotos
Artículo 1 de 3
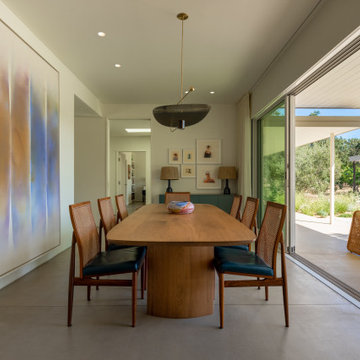
Dining room opens out to patio and pool. The original Mediterranean style colonnade provided a comfortable shaded zone for relaxation. These qualities were recreated with a sense of lightness and modernity.
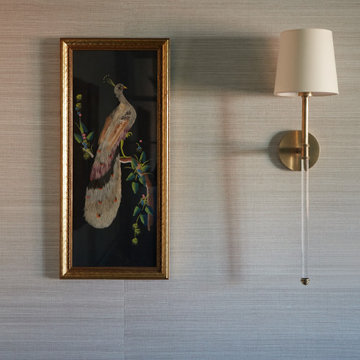
Download our free ebook, Creating the Ideal Kitchen. DOWNLOAD NOW
The homeowner and his wife had lived in this beautiful townhome in Oak Brook overlooking a small lake for over 13 years. The home is open and airy with vaulted ceilings and full of mementos from world adventures through the years, including to Cambodia, home of their much-adored sponsored daughter. The home, full of love and memories was host to a growing extended family of children and grandchildren. This was THE place. When the homeowner’s wife passed away suddenly and unexpectedly, he became determined to create a space that would continue to welcome and host his family and the many wonderful family memories that lay ahead but with an eye towards functionality.
We started out by evaluating how the space would be used. Cooking and watching sports were key factors. So, we shuffled the current dining table into a rarely used living room whereby enlarging the kitchen. The kitchen now houses two large islands – one for prep and the other for seating and buffet space. We removed the wall between kitchen and family room to encourage interaction during family gatherings and of course a clear view to the game on TV. We also removed a dropped ceiling in the kitchen, and wow, what a difference.
Next, we added some drama with a large arch between kitchen and dining room creating a stunning architectural feature between those two spaces. This arch echoes the shape of the large arch at the front door of the townhome, providing drama and significance to the space. The kitchen itself is large but does not have much wall space, which is a common challenge when removing walls. We added a bit more by resizing the double French doors to a balcony at the side of the house which is now just a single door. This gave more breathing room to the range wall and large stone hood but still provides access and light.
We chose a neutral pallet of black, white, and white oak, with punches of blue at the counter stools in the kitchen. The cabinetry features a white shaker door at the perimeter for a crisp outline. Countertops and custom hood are black Caesarstone, and the islands are a soft white oak adding contrast and warmth. Two large built ins between the kitchen and dining room function as pantry space as well as area to display flowers or seasonal decorations.
We repeated the blue in the dining room where we added a fresh coat of paint to the existing built ins, along with painted wainscot paneling. Above the wainscot is a neutral grass cloth wallpaper which provides a lovely backdrop for a wall of important mementos and artifacts. The dining room table and chairs were refinished and re-upholstered, and a new rug and window treatments complete the space. The room now feels ready to host more formal gatherings or can function as a quiet spot to enjoy a cup of morning coffee.

Sala da pranzo accanto alla cucina con pareti facciavista
Imagen de comedor abovedado mediterráneo grande abierto con paredes amarillas, suelo de ladrillo y suelo rojo
Imagen de comedor abovedado mediterráneo grande abierto con paredes amarillas, suelo de ladrillo y suelo rojo
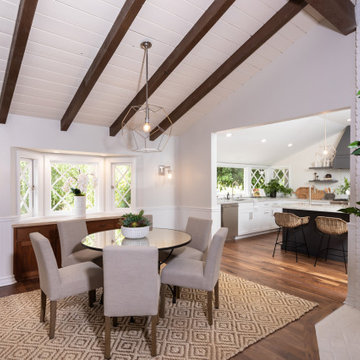
The breakfast room looks into the kitchen and has a white brick wood burning fireplace that adds character to the space. The high pitched ceiling beams and English cottage windows bring a traditional warmth to the room. Contemporary lighting fixtures keep it fresh and echo the shape of the windows.
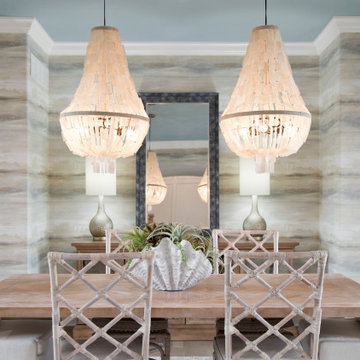
Ceiling color: Interesting Aqua #6220
Flooring: Mastercraft Longhouse Plank - Dartmoor
Light fixtures: Wilson Lighting
Diseño de comedor abovedado costero grande con paredes beige, suelo de madera clara, suelo beige y papel pintado
Diseño de comedor abovedado costero grande con paredes beige, suelo de madera clara, suelo beige y papel pintado
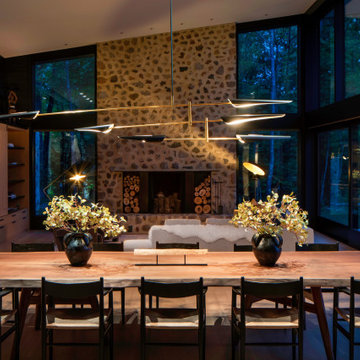
The masonry in this modern home is an unexpected nod to the past, inspired by the stone silos and barn foundations that can be seen across the region. A stunning twelve-foot solid walnut dining table by Chicago-based furniture maker Mike Dreeben is designed for big family meals and is topped off by the sculptural metal spears of a David Weeks chandelier.
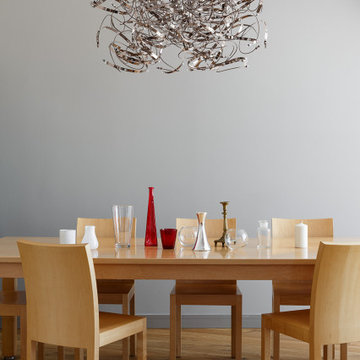
Imagen de comedor de cocina abovedado contemporáneo grande con paredes grises, suelo de madera en tonos medios, suelo beige y papel pintado
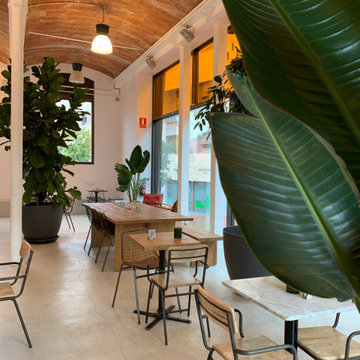
Foto de comedor abovedado nórdico grande abierto sin chimenea con paredes blancas y suelo gris
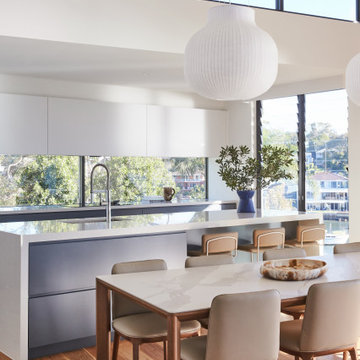
A open plan kitchen dining area where pendant lights create a feature over the dining table and highlight the vaulted ceilings
Diseño de comedor abovedado contemporáneo grande con suelo de madera clara
Diseño de comedor abovedado contemporáneo grande con suelo de madera clara
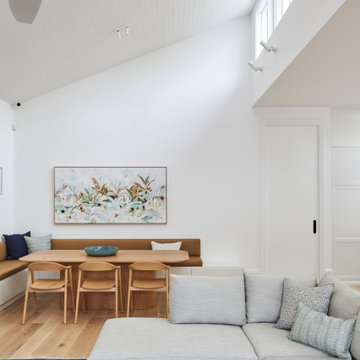
Ejemplo de comedor abovedado grande abierto con paredes blancas, suelo de contrachapado y suelo marrón
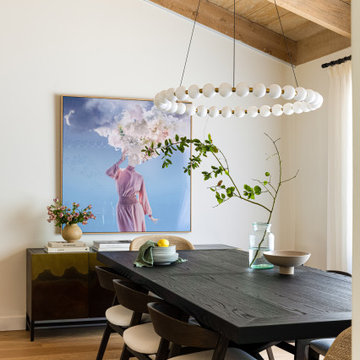
Diseño de comedor abovedado de estilo de casa de campo grande abierto con suelo de madera clara
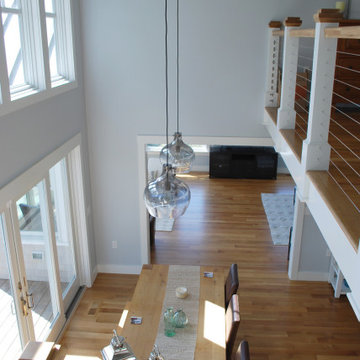
Diseño de comedor de cocina abovedado costero grande con paredes azules y suelo laminado
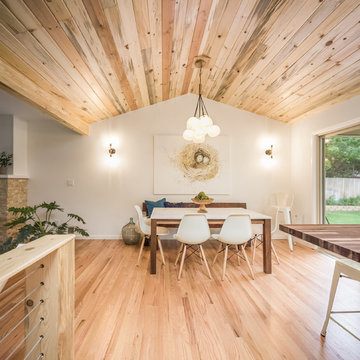
And another view of the new beetle kill pine ceiling. The art is from a local artist and the bench was also made by a local craftsperson.
Modelo de comedor abovedado actual grande abierto con suelo de madera clara
Modelo de comedor abovedado actual grande abierto con suelo de madera clara
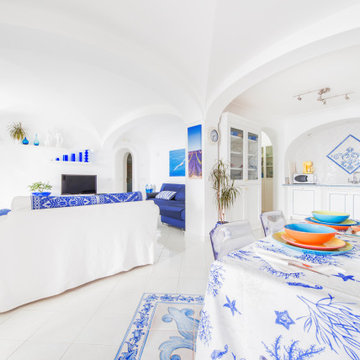
Sala da pranzo | Dining room
Ejemplo de comedor abovedado mediterráneo grande abierto con paredes blancas, suelo de baldosas de porcelana y suelo blanco
Ejemplo de comedor abovedado mediterráneo grande abierto con paredes blancas, suelo de baldosas de porcelana y suelo blanco
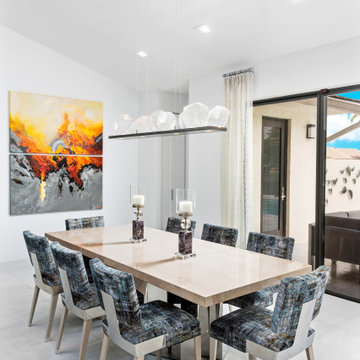
Lakefront residence in exclusive south Florida golf course community. Use of mixed metallic textiles and finishes combined with lucite furniture allows the view and bold oversized art to become the visual centerpieces of each space. Large sculptural light fixtures fill the height created by the soaring vaulted ceilings. Lux fabrics mixed with chrome or lucite create a contemporary feel to the space without losing the soft comforts that make this space feel like home.
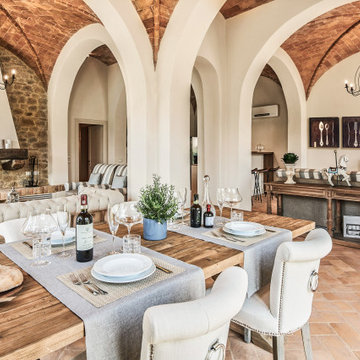
Piano terra - vista "open space" con zona giorno
Ejemplo de comedor abovedado mediterráneo grande abierto con paredes beige, suelo de baldosas de terracota, todas las chimeneas y suelo marrón
Ejemplo de comedor abovedado mediterráneo grande abierto con paredes beige, suelo de baldosas de terracota, todas las chimeneas y suelo marrón
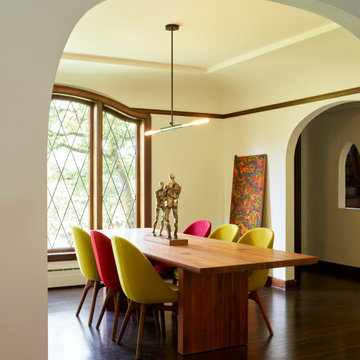
A new archway was added to connect the existing Dining Room to the new Kitchen behind it. A Christopher Boots lamp hangs over the dining table.
Imagen de comedor abovedado bohemio grande con paredes blancas, suelo de madera oscura y suelo marrón
Imagen de comedor abovedado bohemio grande con paredes blancas, suelo de madera oscura y suelo marrón
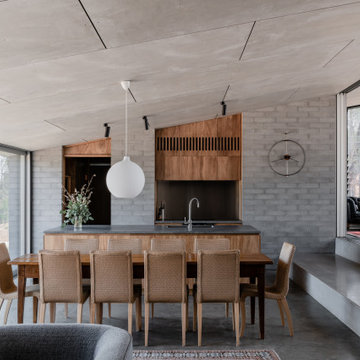
Ejemplo de comedor abovedado urbano grande abierto sin chimenea con paredes grises, suelo de cemento y suelo gris
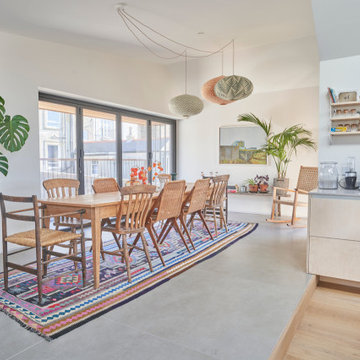
Diseño de comedor abovedado escandinavo grande abierto con paredes blancas, suelo de baldosas de porcelana y suelo gris
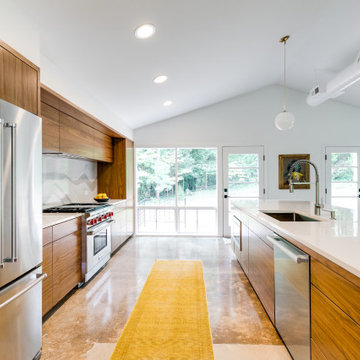
Imagen de comedor abovedado retro grande abierto con paredes blancas, suelo de cemento y suelo gris
848 fotos de comedores abovedados grandes
7