171 fotos de comedores abovedados extra grandes
Filtrar por
Presupuesto
Ordenar por:Popular hoy
21 - 40 de 171 fotos
Artículo 1 de 3

In the dining room, the old French doors were removed and replaced with a modern, black metal French door system. This added a focal point to the room and set the tone for a Mid-Century, minimalist feel.
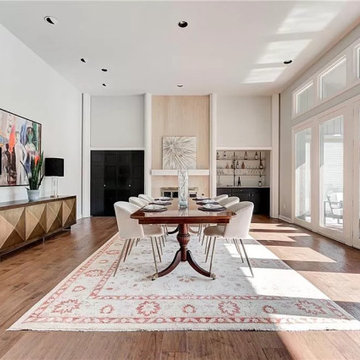
Ejemplo de comedor abovedado moderno extra grande abierto con paredes blancas, suelo de madera en tonos medios, todas las chimeneas, marco de chimenea de madera y suelo marrón
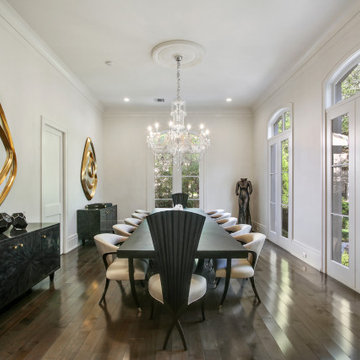
Sofia Joelsson Design, Interior Design Services. Informal Dining Room, two story New Orleans new construction. Rich Grey toned wood flooring, Large baseboards, wainscot, TV, Marble Table, French Doors, vaulted ceiling, chandelier, mirrors

Foto de comedor de cocina abovedado retro extra grande con paredes blancas, suelo de madera oscura, todas las chimeneas, marco de chimenea de piedra, suelo marrón y ladrillo
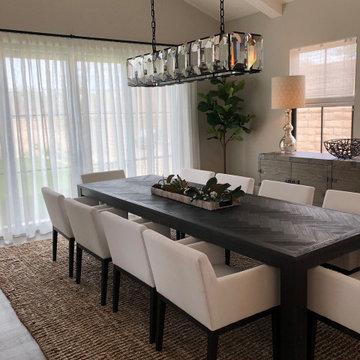
The resident of this beautiful home chose an elegant feature added to their dining room in allowing the furniture of the dining room to stand out more while complimented by light fabric shades. The shades offer functional benefits of light-filtering views while mastering privacy and room darkening which is what the customer preferred in order to ensure privacy.
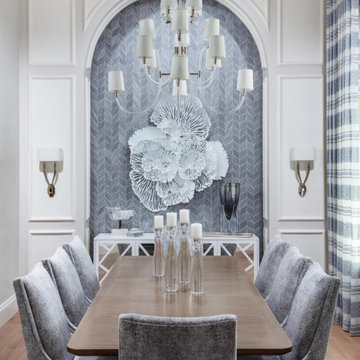
This Naples home was the typical Florida Tuscan Home design, our goal was to modernize the design with cleaner lines but keeping the Traditional Moulding elements throughout the home. This is a great example of how to de-tuscanize your home.
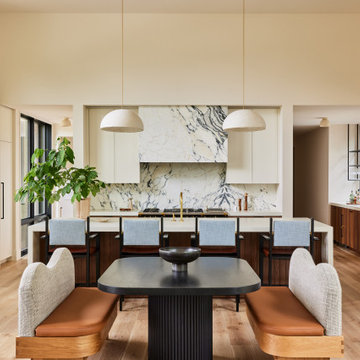
In this organic modern kitchen, Nut Brown walnut cabinets in a custom paneled door style from Grabill Cabinets show off the beauty of natural wood. The large format porcelain tile with prominent black veining used for the backsplash and range hood lend contrast and an organic silhouette. White Dove perimeter and upper cabinetry from Grabill Cabinets, along with white countertops and white pendant lighting, keep the color palette fresh and airy. The limited and clean-lined hardware selections fits the “less is more” aspect of organic modern interior design. Interior Design: Sarah Sherman Samuel; Architect: J. Visser Design; Builder: Insignia Homes; Cabinetry: Grabill Cabinets; Appliances: Bekins; Photo: Nicole Franzen
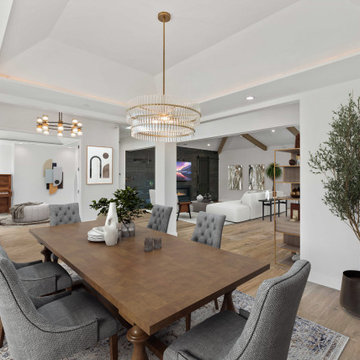
Every inch of this home is a testimony to exquisite craftsmanship and keen attention to detail. Beginning underfoot, European oak flooring with a rich smoked and reactive stain graces the entire residence, casting a warm and inviting hue throughout. This premium flooring seamlessly connects spaces, weaving together the bedrooms, hallways, dining room, and pantry, ensuring a cohesive and harmonious flow.
More than just flooring, it's the thoughtful nuances, the intricate moldings, and the bespoke fixtures that set this Saratoga residence apart. Each corner, each edge, reveals a story of precision, turning a mere living space into an opulent retreat.
Embodying a seamless fusion of time-honored tradition and contemporary flair, this home is a masterpiece of design. It stands proudly, not just as a structure, but as an emblem of meticulous planning, avant-garde design, and impeccable execution. Those fortunate enough to call it home are assured a lifestyle that marries comfort with elegance, and practicality with luxury, ensuring cherished moments and memories for generations to come.

Ejemplo de comedor abovedado de estilo americano extra grande con con oficina, paredes beige, todas las chimeneas, marco de chimenea de ladrillo y ladrillo

This room is the new eat-in area we created, behind the barn door is a laundry room.
Diseño de comedor de cocina abovedado de estilo de casa de campo extra grande con paredes beige, suelo laminado, todas las chimeneas, piedra de revestimiento, suelo gris y boiserie
Diseño de comedor de cocina abovedado de estilo de casa de campo extra grande con paredes beige, suelo laminado, todas las chimeneas, piedra de revestimiento, suelo gris y boiserie

Foto de comedor abovedado campestre extra grande abierto con paredes blancas, suelo de madera en tonos medios y suelo marrón

This Italian Villa breakfast nook features a round wood table decorated with floral that seats 6 in upholstered leather slingback chairs. A chandelier hangs from the center of the vaulted dome ceiling, and a built-in fireplace sits on the side of the table.
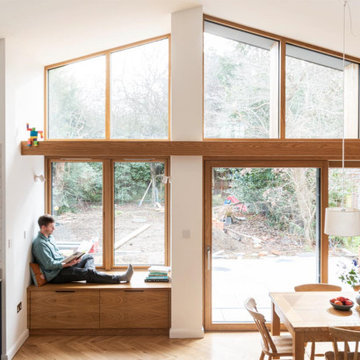
Garden extension with high ceiling heights as part of the whole house refurbishment project. Extensions and a full refurbishment to a semi-detached house in East London.
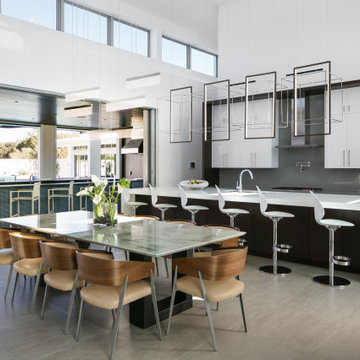
Modelo de comedor abovedado actual extra grande abierto con suelo de baldosas de porcelana y suelo gris
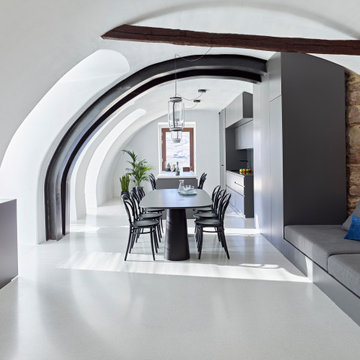
Ejemplo de comedor abovedado actual extra grande abierto con paredes blancas y suelo gris
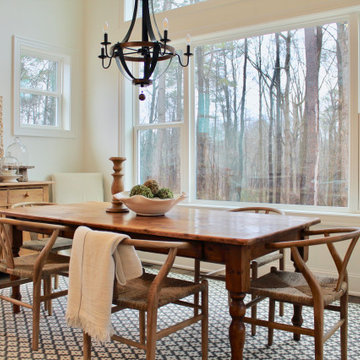
This home was meant to feel collected. Although this home boasts modern features, the French Country style was hidden underneath and was exposed with furnishings. This home is situated in the trees and each space is influenced by the nature right outside the window. The palette for this home focuses on shades of gray, hues of soft blues, fresh white, and rich woods.

Dining - Great Room - Kitchen
Diseño de comedor de cocina abovedado contemporáneo extra grande con paredes multicolor, suelo de piedra caliza y suelo multicolor
Diseño de comedor de cocina abovedado contemporáneo extra grande con paredes multicolor, suelo de piedra caliza y suelo multicolor
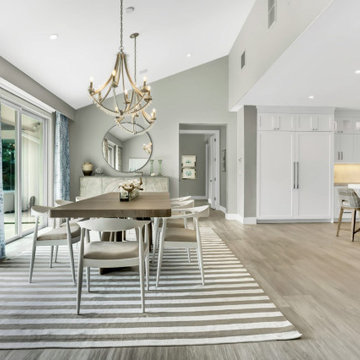
Imagen de comedor abovedado costero extra grande abierto con paredes blancas, suelo de baldosas de porcelana, suelo gris y panelado
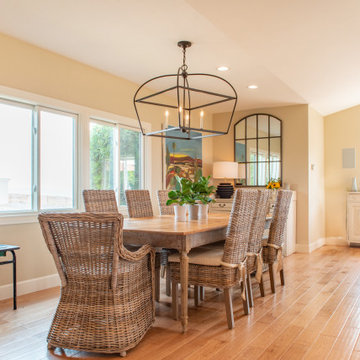
A quick update to this kitchen great room was done by painting cabinets a creamy white and using a white hand crafted Moroccan tile backsplash. Warm neutral paint colors on wall enliven the space.
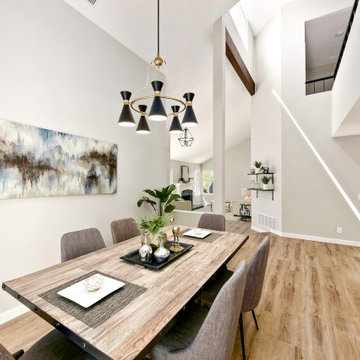
Ejemplo de comedor abovedado campestre extra grande abierto sin chimenea con paredes grises, suelo vinílico y suelo marrón
171 fotos de comedores abovedados extra grandes
2