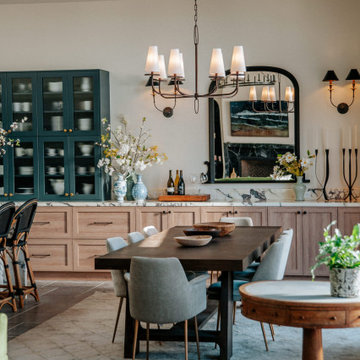171 fotos de comedores abovedados extra grandes
Filtrar por
Presupuesto
Ordenar por:Popular hoy
121 - 140 de 171 fotos
Artículo 1 de 3
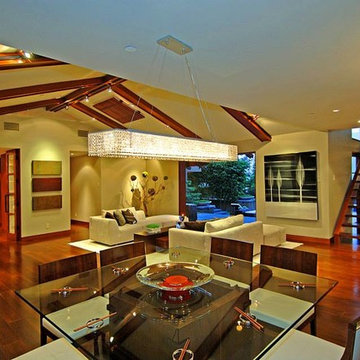
9342 Sierra Mar Hollywood Hills modern home open plan dining room
Diseño de comedor abovedado y blanco de estilo zen extra grande abierto con paredes blancas, suelo de madera en tonos medios y suelo marrón
Diseño de comedor abovedado y blanco de estilo zen extra grande abierto con paredes blancas, suelo de madera en tonos medios y suelo marrón
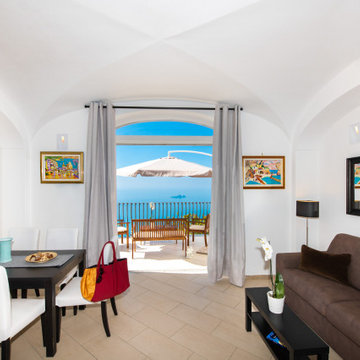
Foto: Vito Fusco
Imagen de comedor abovedado minimalista extra grande abierto con paredes blancas, suelo de baldosas de cerámica y suelo beige
Imagen de comedor abovedado minimalista extra grande abierto con paredes blancas, suelo de baldosas de cerámica y suelo beige
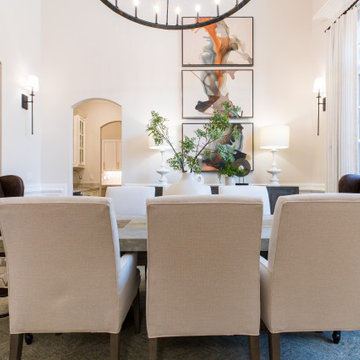
Diseño de comedor abovedado tradicional renovado extra grande cerrado con paredes grises, suelo de bambú y boiserie
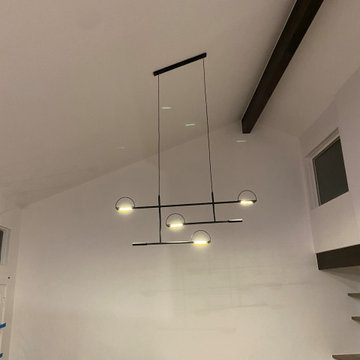
Imagen de comedor abovedado minimalista extra grande abierto con suelo de madera clara y suelo beige
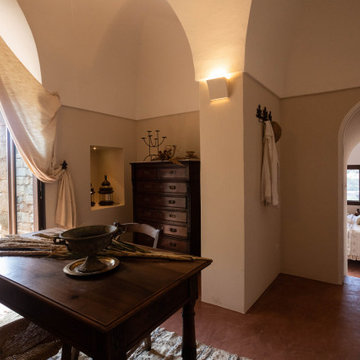
Imagen de comedor abovedado de estilo zen extra grande abierto con paredes beige, suelo de cemento, suelo marrón y todos los tratamientos de pared
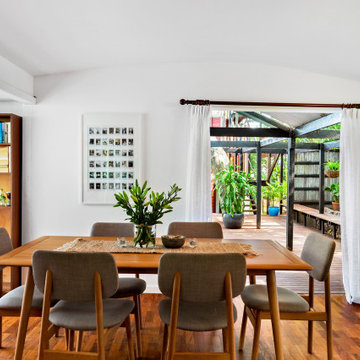
Imagen de comedor abovedado retro extra grande abierto con paredes blancas, suelo de madera oscura, todas las chimeneas, marco de chimenea de yeso y suelo marrón
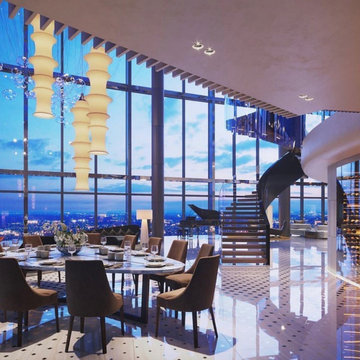
Expansive Great Room, Consisting of Music Room, Dinning Room, Living Room, Den, Staircase and Entry
Modelo de comedor abovedado contemporáneo extra grande abierto con suelo de mármol, chimeneas suspendidas y marco de chimenea de piedra
Modelo de comedor abovedado contemporáneo extra grande abierto con suelo de mármol, chimeneas suspendidas y marco de chimenea de piedra
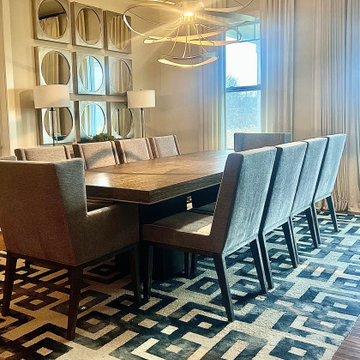
Ejemplo de comedor abovedado moderno extra grande abierto con paredes blancas, suelo de madera en tonos medios, todas las chimeneas, piedra de revestimiento y suelo marrón
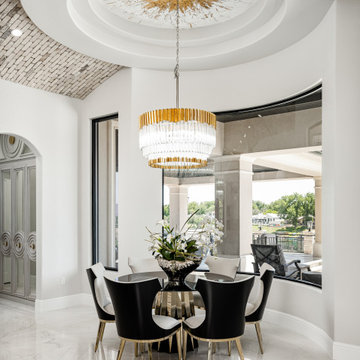
We love this dining area, the curved brick ceiling, vaulted tray ceiling, chandelier, and marble floors.
Imagen de comedor de cocina abovedado moderno extra grande con paredes blancas, suelo de mármol, suelo blanco y panelado
Imagen de comedor de cocina abovedado moderno extra grande con paredes blancas, suelo de mármol, suelo blanco y panelado
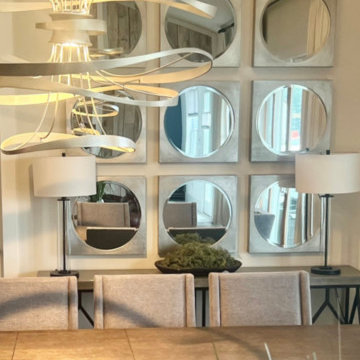
Ejemplo de comedor abovedado minimalista extra grande abierto con paredes blancas, suelo de madera en tonos medios, todas las chimeneas, piedra de revestimiento y suelo marrón
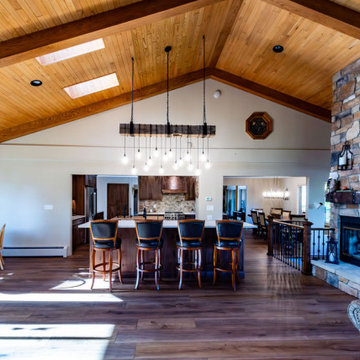
A large soffit was removed so that the vaulted ceiling and beautiful board and batten detail could be exposed. Walls were opened between the kitchen and dining rooms to create an open concept living space. In return that created more light throughout the space and plenty of counter space to prep and cook.
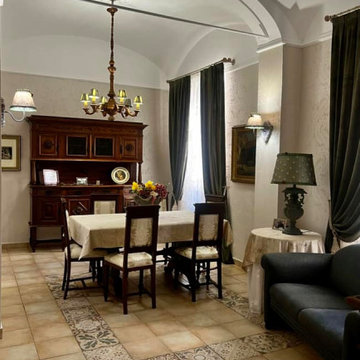
Imagen de comedor abovedado tradicional extra grande abierto con paredes beige, suelo de baldosas de cerámica, suelo beige y papel pintado
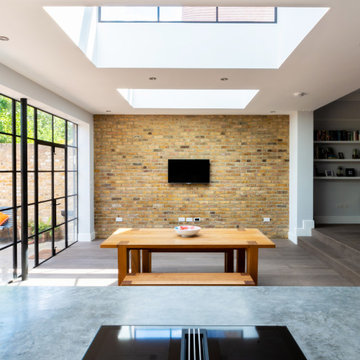
Foto de comedor abovedado industrial extra grande abierto con paredes blancas, suelo de madera en tonos medios, suelo marrón y ladrillo
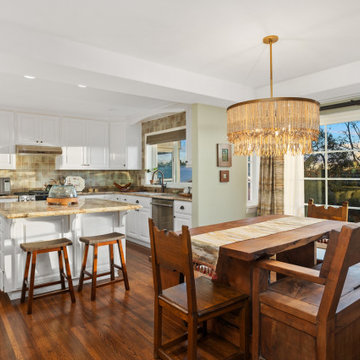
The transformation of this ranch-style home in Carlsbad, CA, exemplifies a perfect blend of preserving the charm of its 1940s origins while infusing modern elements to create a unique and inviting space. By incorporating the clients' love for pottery and natural woods, the redesign pays homage to these preferences while enhancing the overall aesthetic appeal and functionality of the home. From building new decks and railings, surf showers, a reface of the home, custom light up address signs from GR Designs Line, and more custom elements to make this charming home pop.
The redesign carefully retains the distinctive characteristics of the 1940s style, such as architectural elements, layout, and overall ambiance. This preservation ensures that the home maintains its historical charm and authenticity while undergoing a modern transformation. To infuse a contemporary flair into the design, modern elements are strategically introduced. These modern twists add freshness and relevance to the space while complementing the existing architectural features. This balanced approach creates a harmonious blend of old and new, offering a timeless appeal.
The design concept revolves around the clients' passion for pottery and natural woods. These elements serve as focal points throughout the home, lending a sense of warmth, texture, and earthiness to the interior spaces. By integrating pottery-inspired accents and showcasing the beauty of natural wood grains, the design celebrates the clients' interests and preferences. A key highlight of the redesign is the use of custom-made tile from Japan, reminiscent of beautifully glazed pottery. This bespoke tile adds a touch of artistry and craftsmanship to the home, elevating its visual appeal and creating a unique focal point. Additionally, fabrics that evoke the elements of the ocean further enhance the connection with the surrounding natural environment, fostering a serene and tranquil atmosphere indoors.
The overall design concept aims to evoke a warm, lived-in feeling, inviting occupants and guests to relax and unwind. By incorporating elements that resonate with the clients' personal tastes and preferences, the home becomes more than just a living space—it becomes a reflection of their lifestyle, interests, and identity.
In summary, the redesign of this ranch-style home in Carlsbad, CA, successfully merges the charm of its 1940s origins with modern elements, creating a space that is both timeless and distinctive. Through careful attention to detail, thoughtful selection of materials, rebuilding of elements outside to add character, and a focus on personalization, the home embodies a warm, inviting atmosphere that celebrates the clients' passions and enhances their everyday living experience.
This project is on the same property as the Carlsbad Cottage and is a great journey of new and old.
Redesign of the kitchen, bedrooms, and common spaces, custom made tile, appliances from GE Monogram Cafe, bedroom window treatments custom from GR Designs Line, Lighting and Custom Address Signs from GR Designs Line, Custom Surf Shower, and more.
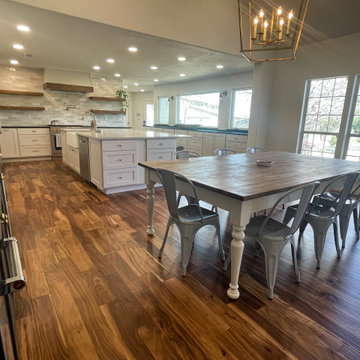
Diseño de comedor abovedado de estilo de casa de campo extra grande con paredes grises, suelo de madera en tonos medios y suelo marrón
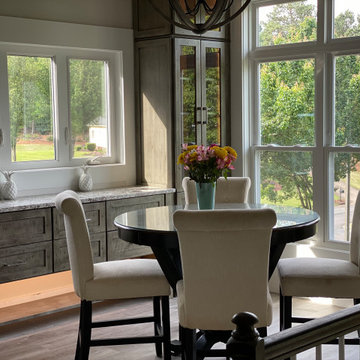
New dining room lined with windows, new serving piece.
Imagen de comedor de cocina abovedado campestre extra grande con paredes beige, suelo laminado, todas las chimeneas, piedra de revestimiento, suelo gris y boiserie
Imagen de comedor de cocina abovedado campestre extra grande con paredes beige, suelo laminado, todas las chimeneas, piedra de revestimiento, suelo gris y boiserie
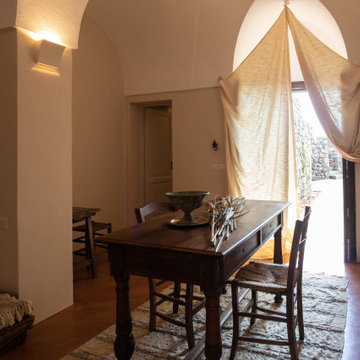
Ejemplo de comedor abovedado asiático extra grande abierto con paredes beige, suelo de cemento, suelo marrón y todos los tratamientos de pared
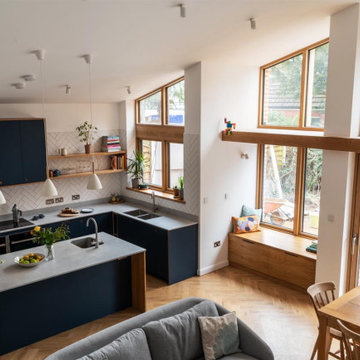
Garden extension with high ceiling heights as part of the whole house refurbishment project. Extensions and a full refurbishment to a semi-detached house in East London.

This was a complete interior and exterior renovation of a 6,500sf 1980's single story ranch. The original home had an interior pool that was removed and replace with a widely spacious and highly functioning kitchen. Stunning results with ample amounts of natural light and wide views the surrounding landscape. A lovely place to live.
171 fotos de comedores abovedados extra grandes
7
