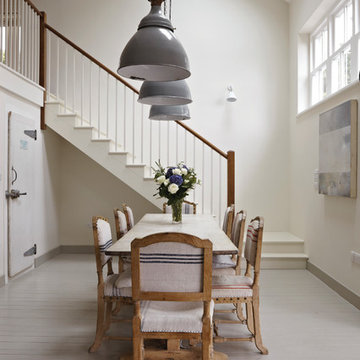12.766 fotos de comedores abiertos
Filtrar por
Presupuesto
Ordenar por:Popular hoy
121 - 140 de 12.766 fotos
Artículo 1 de 3
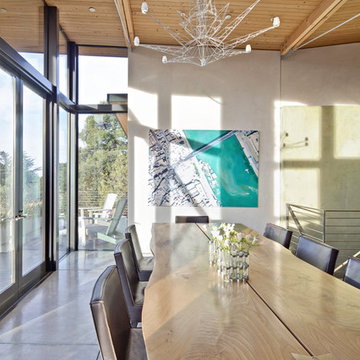
Ejemplo de comedor marinero de tamaño medio abierto sin chimenea con suelo de cemento y paredes blancas
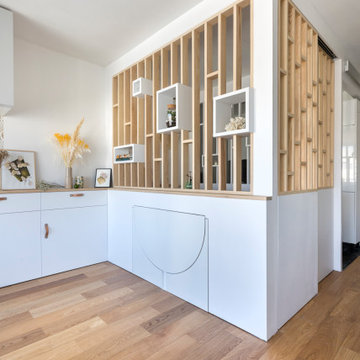
Conception d'un espace nuit sur-mesure semi-ouvert (claustra en bois massif), avec rangements dissimulés et table de repas escamotable. Travaux comprenant également le nouvel aménagement d'un salon personnalisé et l'ouverture de la cuisine sur la lumière naturelle de l'appartement de 30m2. Papier peint "Bain 1920" @PaperMint, meubles salon Pomax, chaises salle à manger Sentou Galerie, poignées de meubles Ikea.

Dark brown ring-backed dining chairs are high style, especially underneath a tiered glass chandelier. The heavy, more masculine dining room table and dark chairs are balanced with a copper triptych over the textured wallpaper, vases of greenery, and purple flowers.
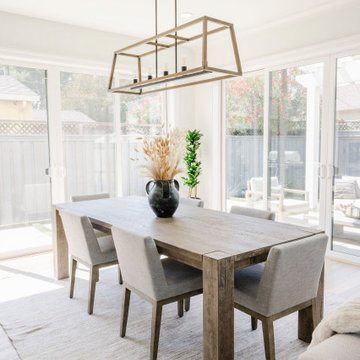
Diseño de comedor moderno de tamaño medio abierto con paredes blancas, suelo de madera clara y suelo beige
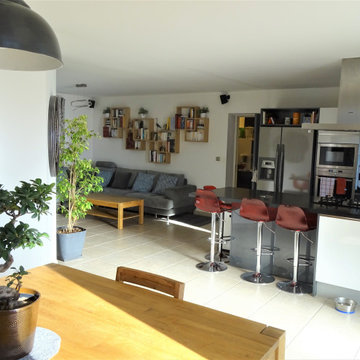
Grande pièce à vivre en L .
De part et d'autre de la cuisine : le salon (ancienne chambre d'enfant) et la salle à manger (ancien salon)
Mobilier et déco réalisés par le client.

Kendrick's Cabin is a full interior remodel, turning a traditional mountain cabin into a modern, open living space.
The walls and ceiling were white washed to give a nice and bright aesthetic. White the original wood beams were kept dark to contrast the white. New, larger windows provide more natural light while making the space feel larger. Steel and metal elements are incorporated throughout the cabin to balance the rustic structure of the cabin with a modern and industrial element.
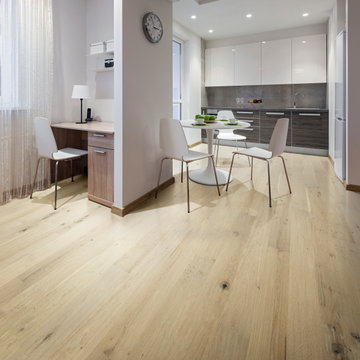
Regatta Hardwood offers a dozen beautiful visuals in a variety of species including European Oak, American Hard Maple and American Hickory. Our fashionable looks are created with hand-applied glazes, skip sawn textures, hand-scraped surfaces and nature’s graining accented by our unique brushing techniques. Our Regatta Hardwood features our Spill Proof guarantee, our best commercial finish and an edge sealant that provides 360 degree protection making for an easy clean up to life’s little mishaps. Regatta also features the “push lock” fastening system for extra seam protection and a perfect installation every time. As a finishing touch we’ve added our Quiet Comfort padding to each board for added underfoot comfort and sound reduction.
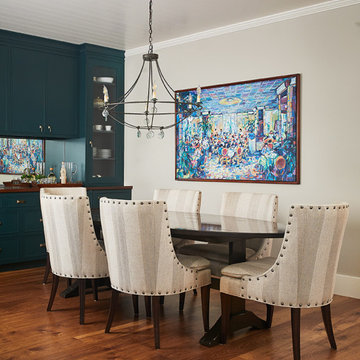
This cozy lake cottage skillfully incorporates a number of features that would normally be restricted to a larger home design. A glance of the exterior reveals a simple story and a half gable running the length of the home, enveloping the majority of the interior spaces. To the rear, a pair of gables with copper roofing flanks a covered dining area and screened porch. Inside, a linear foyer reveals a generous staircase with cascading landing.
Further back, a centrally placed kitchen is connected to all of the other main level entertaining spaces through expansive cased openings. A private study serves as the perfect buffer between the homes master suite and living room. Despite its small footprint, the master suite manages to incorporate several closets, built-ins, and adjacent master bath complete with a soaker tub flanked by separate enclosures for a shower and water closet.
Upstairs, a generous double vanity bathroom is shared by a bunkroom, exercise space, and private bedroom. The bunkroom is configured to provide sleeping accommodations for up to 4 people. The rear-facing exercise has great views of the lake through a set of windows that overlook the copper roof of the screened porch below.
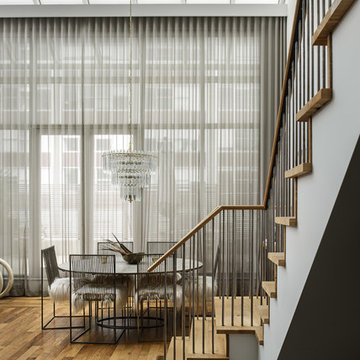
Vertical steel balustrades celebrate the height of the great room. Photo by Gabe Border
Diseño de comedor tradicional renovado de tamaño medio abierto con suelo de madera en tonos medios y suelo marrón
Diseño de comedor tradicional renovado de tamaño medio abierto con suelo de madera en tonos medios y suelo marrón
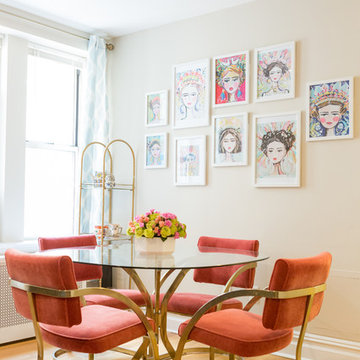
Milo Baughman style brass and velvet dining set from the 70's. Glam design accents.
Foto de comedor clásico pequeño abierto sin chimenea con paredes beige, suelo de madera en tonos medios y suelo marrón
Foto de comedor clásico pequeño abierto sin chimenea con paredes beige, suelo de madera en tonos medios y suelo marrón
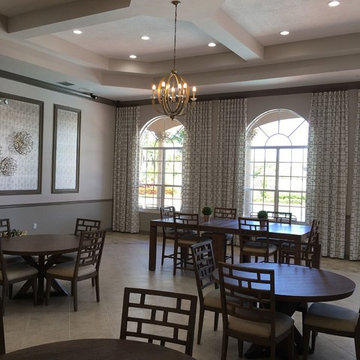
We gave the entertainment area a modern refresh. Lighter tiles reflect the natural light and thus brighten up the space. We introduced lighting with candelabra chandeliers. A set of contemporary furniture including a three seater monocolor sofa, a pair of printed two-seaters and a stylish cream ottoman, were placed on opposite sides mirroring each other. The entrance door is flanked by a pair of ornate consoles and mirrors. The consoles have been decorated with elegant accessories. The remainder of the area is filled with modern dining sets perfect for a meal, a quick snack, or a game of cards. We added interesting elements with the wall accessories and patterned drapery.
Project completed by Lighthouse Point interior design firm Barbara Brickell Designs, Serving Lighthouse Point, Parkland, Pompano Beach, Highland Beach, and Delray Beach.
For more about Barbara Brickell Designs, click here: http://www.barbarabrickelldesigns.com
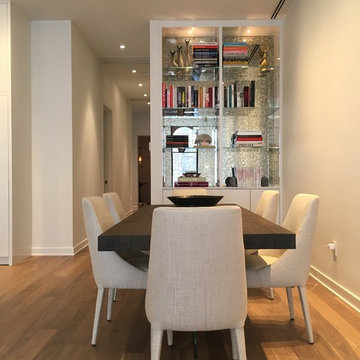
Ejemplo de comedor contemporáneo pequeño abierto sin chimenea con paredes blancas, suelo de madera en tonos medios y suelo marrón
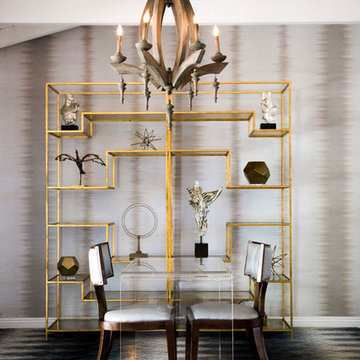
Diseño de comedor bohemio de tamaño medio abierto sin chimenea con paredes multicolor, suelo de madera oscura y suelo marrón
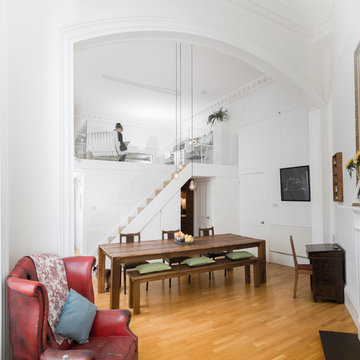
Description: A view through the archway showing the the large dining table and mezzanine above
Photos: Chris McCluskie (www.100iso.co.uk)
Imagen de comedor contemporáneo pequeño abierto con paredes blancas, suelo de madera en tonos medios y todas las chimeneas
Imagen de comedor contemporáneo pequeño abierto con paredes blancas, suelo de madera en tonos medios y todas las chimeneas
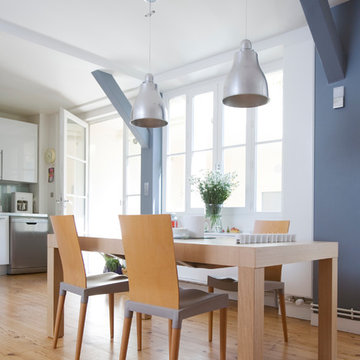
Patrick Smith
Diseño de comedor contemporáneo de tamaño medio abierto con paredes grises y suelo de madera en tonos medios
Diseño de comedor contemporáneo de tamaño medio abierto con paredes grises y suelo de madera en tonos medios
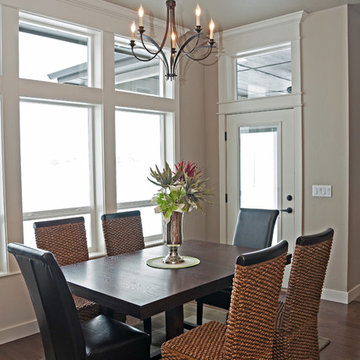
Jolene Grizzle
Modelo de comedor clásico de tamaño medio abierto con paredes grises y suelo de madera en tonos medios
Modelo de comedor clásico de tamaño medio abierto con paredes grises y suelo de madera en tonos medios
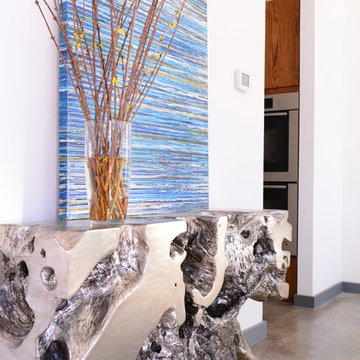
Michael Hunter
Ejemplo de comedor minimalista de tamaño medio abierto sin chimenea con paredes blancas y suelo de cemento
Ejemplo de comedor minimalista de tamaño medio abierto sin chimenea con paredes blancas y suelo de cemento
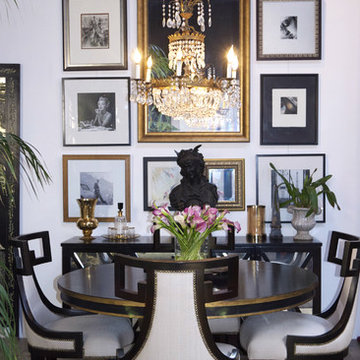
Salon style art wall in the dining area @ Studio Speck. Neoclassical furniture with a back drop of carefully curated art and mirrors hung as a composition.
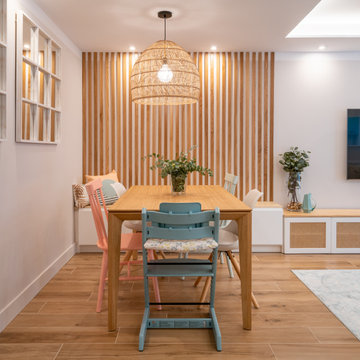
Atreverse a dar color en la zona de comedor, incluyendo distintas sillas de color y forma puede ser la clave para un aspecto mas informal y vital.
Ejemplo de comedor nórdico grande abierto con paredes beige, suelo de baldosas de cerámica y suelo marrón
Ejemplo de comedor nórdico grande abierto con paredes beige, suelo de baldosas de cerámica y suelo marrón
12.766 fotos de comedores abiertos
7
