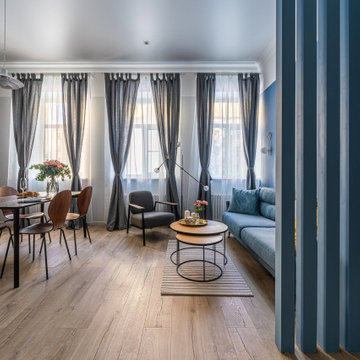12.765 fotos de comedores abiertos
Filtrar por
Presupuesto
Ordenar por:Popular hoy
61 - 80 de 12.765 fotos
Artículo 1 de 3
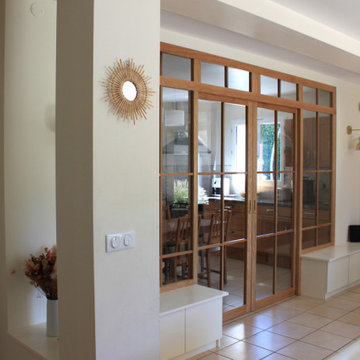
Création d'une verrière en chêne en verre, sur mesure, après démolition d'un cloison séparative classique en placoplâtre, création de meubles de rangement en partie basse. La verrière est en chêne massif, avec 2 portes coulissantes centrales et 2 parties fixes latérales, au-dessus des 2 meubles bas de rangements.
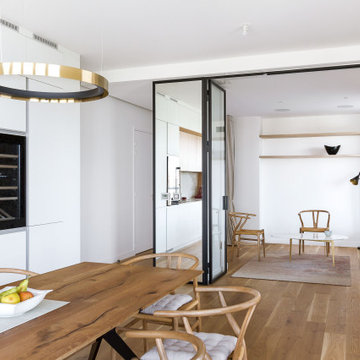
Nous avons imaginé une verrière pivotante pour matérialiser la séparation entre salon et salle à manger, tout en laissant passer au maximum la lumière. Pour une parfaite cohérence avec le reste de la décoration, notre choix s’est porté sur une verrière intemporelle, aux lignes fines et épurées. Côté cuisine, la gaine technique existante a été recouverte par un miroir comportant le même encadrement que la verrière sur toute sa hauteur. Cette astuce nous a permis à la fois de camoufler cet élément technique, d’intégrer naturellement la verrière, et d’apporter de la perspective à la pièce de vie.
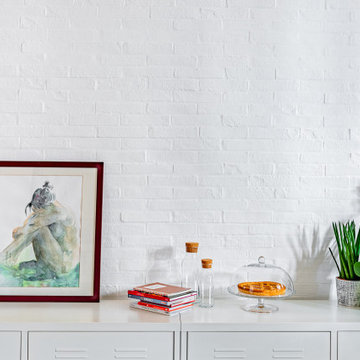
La zona pranzo è caratterizzata dalla parete in mattoni dipinti e dai mobiletti in metallo laccato
Diseño de comedor actual de tamaño medio abierto con paredes verdes, suelo de baldosas de porcelana, suelo beige y ladrillo
Diseño de comedor actual de tamaño medio abierto con paredes verdes, suelo de baldosas de porcelana, suelo beige y ladrillo

Imagen de comedor mediterráneo de tamaño medio abierto con paredes blancas, suelo de madera en tonos medios, chimenea de doble cara, marco de chimenea de baldosas y/o azulejos y suelo marrón
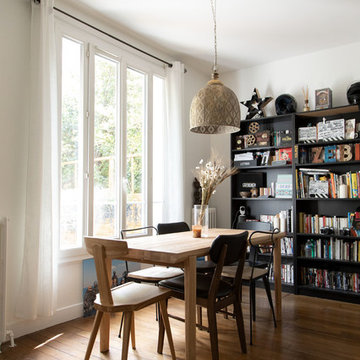
Imagen de comedor urbano de tamaño medio abierto sin chimenea con paredes blancas, suelo de madera en tonos medios y suelo marrón
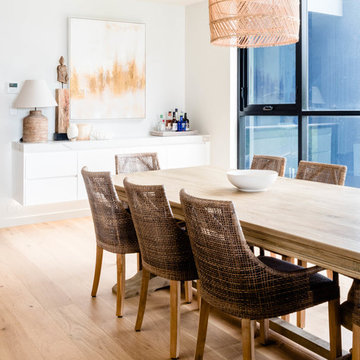
A purpose built bar credenza above sits a framed Abstract oil on canvas and a bar tray ready to go. In the foreground a Oak dining table and hand woven rattan dining chairs with cushion upholstered seats. A over sized hand crafted wicker pendant shade sits above the dining table. Photography by Hannah Puechmarindin
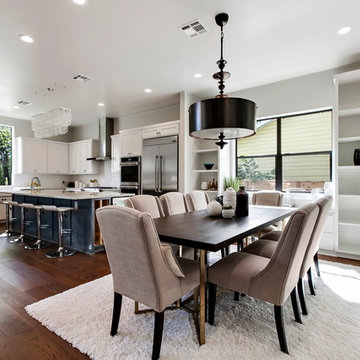
J.P. Morales
Staging by: Faye Chandler
Modelo de comedor clásico renovado de tamaño medio abierto con paredes grises, suelo de madera en tonos medios y suelo marrón
Modelo de comedor clásico renovado de tamaño medio abierto con paredes grises, suelo de madera en tonos medios y suelo marrón
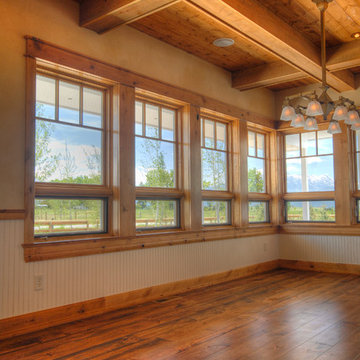
Ejemplo de comedor de estilo de casa de campo de tamaño medio abierto sin chimenea con paredes beige, suelo de madera en tonos medios y suelo marrón
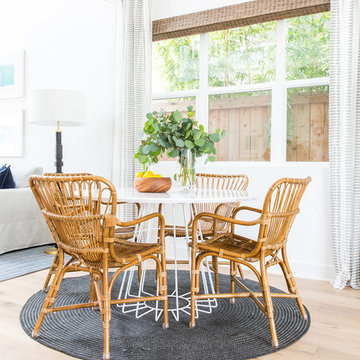
Imagen de comedor costero de tamaño medio abierto sin chimenea con paredes blancas, suelo de madera clara y suelo beige
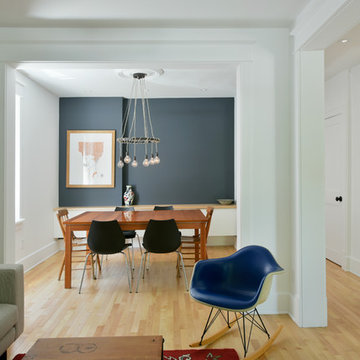
Previously renovated with a two-story addition in the 80’s, the home’s square footage had been increased, but the current homeowners struggled to integrate the old with the new.
An oversized fireplace and awkward jogged walls added to the challenges on the main floor, along with dated finishes. While on the second floor, a poorly configured layout was not functional for this expanding family.
From the front entrance, we can see the fireplace was removed between the living room and dining rooms, creating greater sight lines and allowing for more traditional archways between rooms.
At the back of the home, we created a new mudroom area, and updated the kitchen with custom two-tone millwork, countertops and finishes. These main floor changes work together to create a home more reflective of the homeowners’ tastes.
On the second floor, the master suite was relocated and now features a beautiful custom ensuite, walk-in closet and convenient adjacency to the new laundry room.
Gordon King Photography
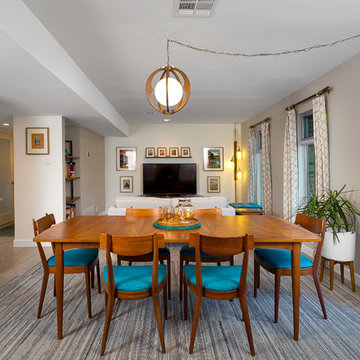
original dining room was cut off from kitchen by a non load bearing wall that was removed to open up the space into one large great room adjacent to the kitchen and connected with a built-in bar that matches the finishes used in the kitchen
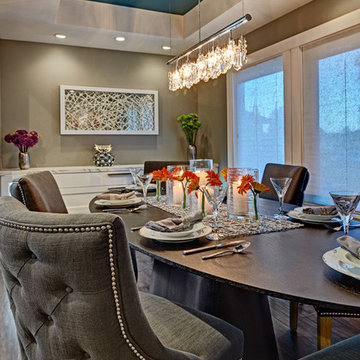
This home remodel is a celebration of curves and light. Starting from humble beginnings as a basic builder ranch style house, the design challenge was maximizing natural light throughout and providing the unique contemporary style the client’s craved.
The Entry offers a spectacular first impression and sets the tone with a large skylight and an illuminated curved wall covered in a wavy pattern Porcelanosa tile.
The chic entertaining kitchen was designed to celebrate a public lifestyle and plenty of entertaining. Celebrating height with a robust amount of interior architectural details, this dynamic kitchen still gives one that cozy feeling of home sweet home. The large “L” shaped island accommodates 7 for seating. Large pendants over the kitchen table and sink provide additional task lighting and whimsy. The Dekton “puzzle” countertop connection was designed to aid the transition between the two color countertops and is one of the homeowner’s favorite details. The built-in bistro table provides additional seating and flows easily into the Living Room.
A curved wall in the Living Room showcases a contemporary linear fireplace and tv which is tucked away in a niche. Placing the fireplace and furniture arrangement at an angle allowed for more natural walkway areas that communicated with the exterior doors and the kitchen working areas.
The dining room’s open plan is perfect for small groups and expands easily for larger events. Raising the ceiling created visual interest and bringing the pop of teal from the Kitchen cabinets ties the space together. A built-in buffet provides ample storage and display.
The Sitting Room (also called the Piano room for its previous life as such) is adjacent to the Kitchen and allows for easy conversation between chef and guests. It captures the homeowner’s chic sense of style and joie de vivre.
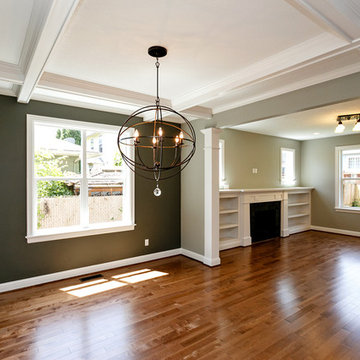
Foto de comedor de estilo americano de tamaño medio abierto con paredes verdes y suelo de madera en tonos medios
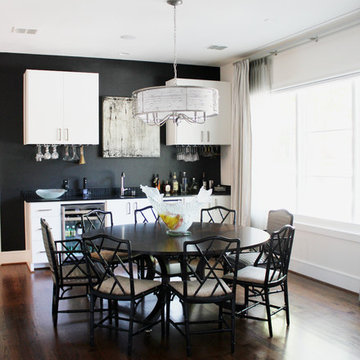
Modelo de comedor contemporáneo de tamaño medio abierto con paredes negras, suelo de madera oscura y suelo marrón
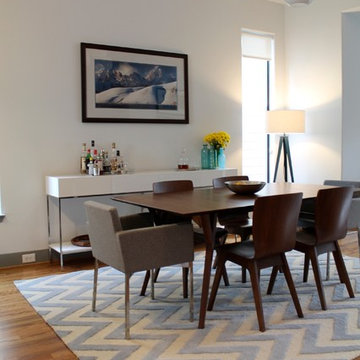
Foto de comedor vintage de tamaño medio abierto con suelo de madera en tonos medios y paredes blancas

Foto de comedor clásico renovado pequeño abierto con paredes blancas, suelo de madera clara, todas las chimeneas, todas las repisas de chimenea, suelo beige, todos los diseños de techos y todos los tratamientos de pared
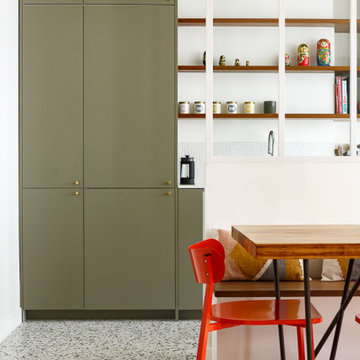
Le projet Gaîté est une rénovation totale d’un appartement de 85m2. L’appartement avait baigné dans son jus plusieurs années, il était donc nécessaire de procéder à une remise au goût du jour. Nous avons conservé les emplacements tels quels. Seul un petit ajustement a été fait au niveau de l’entrée pour créer une buanderie.
Le vert, couleur tendance 2020, domine l’esthétique de l’appartement. On le retrouve sur les façades de la cuisine signées Bocklip, sur les murs en peinture, ou par touche sur le papier peint et les éléments de décoration.
Les espaces s’ouvrent à travers des portes coulissantes ou la verrière permettant à la lumière de circuler plus librement.
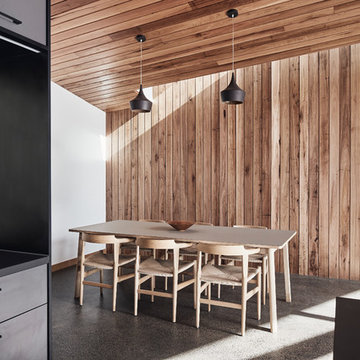
The dining area is adjacent to the kitchen and living areas. The area is articulated with a hardwood feature wall and washed with natural light from the skylight above.
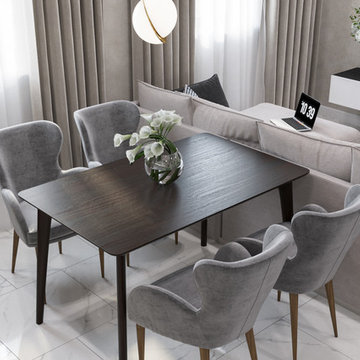
Diseño de comedor actual de tamaño medio abierto con paredes beige, suelo blanco y suelo de baldosas de cerámica
12.765 fotos de comedores abiertos
4
