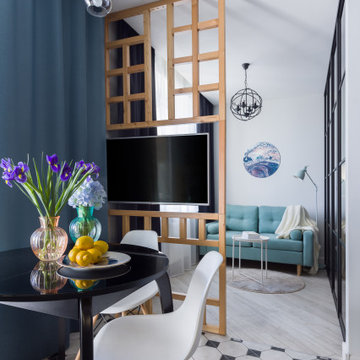632 fotos de comedores abiertos con suelo multicolor
Filtrar por
Presupuesto
Ordenar por:Popular hoy
1 - 20 de 632 fotos
Artículo 1 de 3

Beautiful Spanish tile details are present in almost
every room of the home creating a unifying theme
and warm atmosphere. Wood beamed ceilings
converge between the living room, dining room,
and kitchen to create an open great room. Arched
windows and large sliding doors frame the amazing
views of the ocean.
Architect: Beving Architecture
Photographs: Jim Bartsch Photographer

Diseño de comedor contemporáneo de tamaño medio abierto con paredes blancas, suelo multicolor, panelado, suelo de baldosas de cerámica, todas las chimeneas y marco de chimenea de metal
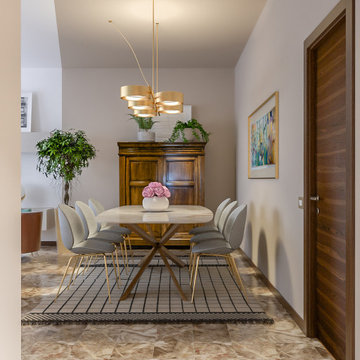
Liadesign
Diseño de comedor contemporáneo de tamaño medio abierto con paredes beige, suelo de mármol y suelo multicolor
Diseño de comedor contemporáneo de tamaño medio abierto con paredes beige, suelo de mármol y suelo multicolor
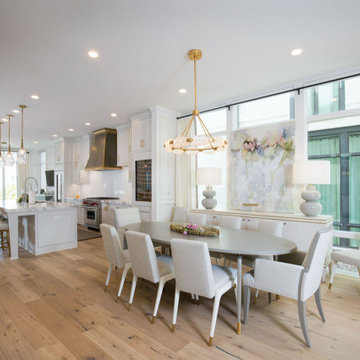
Modelo de comedor contemporáneo grande abierto sin chimenea con paredes blancas, suelo de madera clara, suelo multicolor y boiserie
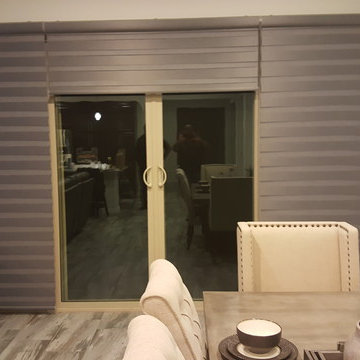
Foto de comedor clásico renovado de tamaño medio abierto sin chimenea con paredes blancas, suelo de madera en tonos medios y suelo multicolor
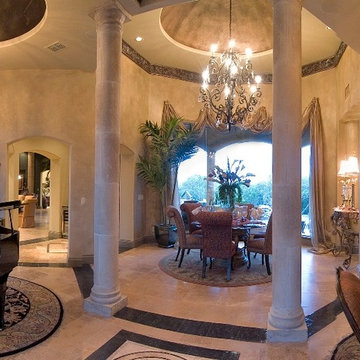
Foto de comedor tradicional extra grande abierto sin chimenea con paredes beige, suelo de baldosas de cerámica y suelo multicolor
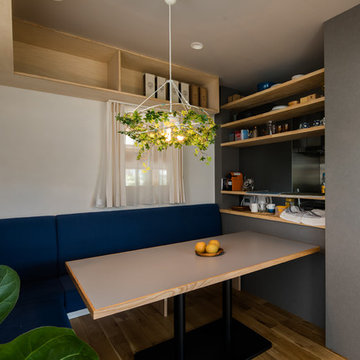
KAILUAの家 設計:Shbamiya /photo by tametoma
Foto de comedor contemporáneo pequeño abierto sin chimenea con paredes multicolor, suelo de madera en tonos medios y suelo multicolor
Foto de comedor contemporáneo pequeño abierto sin chimenea con paredes multicolor, suelo de madera en tonos medios y suelo multicolor
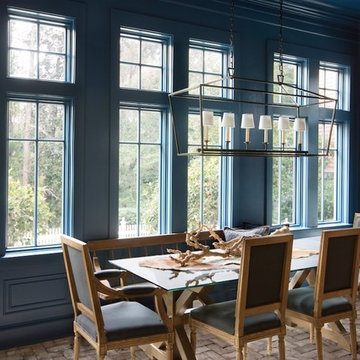
Diseño de comedor marinero grande abierto sin chimenea con paredes azules, suelo de ladrillo y suelo multicolor
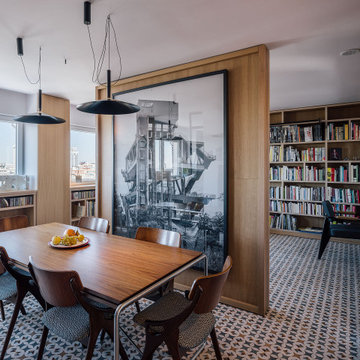
Comedor, con la pared pivotante cerrada
Foto de comedor actual grande abierto con suelo de baldosas de cerámica, madera, paredes blancas y suelo multicolor
Foto de comedor actual grande abierto con suelo de baldosas de cerámica, madera, paredes blancas y suelo multicolor
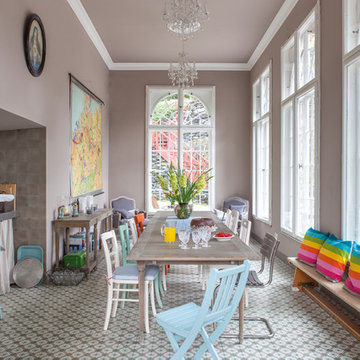
Viaplatten, mit freundlicher Genehmigung
Foto: Anne Catherine Scoffoni
https://www.viaplatten.de/en.html
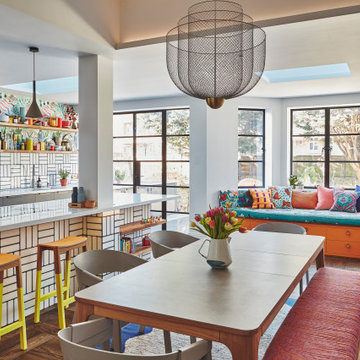
Modelo de comedor blanco actual grande abierto sin chimenea con paredes blancas, suelo de madera en tonos medios y suelo multicolor
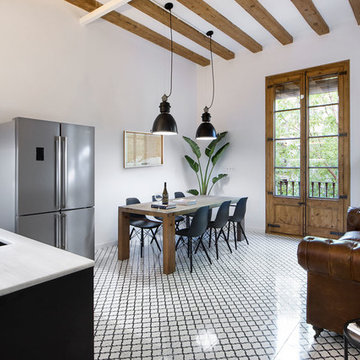
Pinar Miró
Modelo de comedor urbano de tamaño medio abierto sin chimenea con paredes blancas, suelo de baldosas de cerámica y suelo multicolor
Modelo de comedor urbano de tamaño medio abierto sin chimenea con paredes blancas, suelo de baldosas de cerámica y suelo multicolor
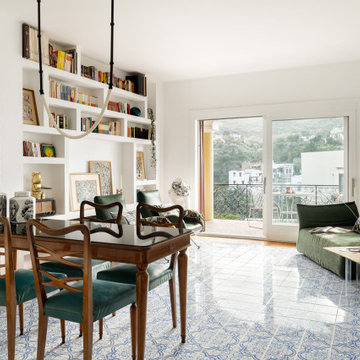
Imagen de comedor mediterráneo de tamaño medio abierto sin chimenea con paredes blancas, suelo de madera clara y suelo multicolor

We had the privilege of transforming the kitchen space of a beautiful Grade 2 listed farmhouse located in the serene village of Great Bealings, Suffolk. The property, set within 2 acres of picturesque landscape, presented a unique canvas for our design team. Our objective was to harmonise the traditional charm of the farmhouse with contemporary design elements, achieving a timeless and modern look.
For this project, we selected the Davonport Shoreditch range. The kitchen cabinetry, adorned with cock-beading, was painted in 'Plaster Pink' by Farrow & Ball, providing a soft, warm hue that enhances the room's welcoming atmosphere.
The countertops were Cloudy Gris by Cosistone, which complements the cabinetry's gentle tones while offering durability and a luxurious finish.
The kitchen was equipped with state-of-the-art appliances to meet the modern homeowner's needs, including:
- 2 Siemens under-counter ovens for efficient cooking.
- A Capel 90cm full flex hob with a downdraught extractor, blending seamlessly into the design.
- Shaws Ribblesdale sink, combining functionality with aesthetic appeal.
- Liebherr Integrated tall fridge, ensuring ample storage with a sleek design.
- Capel full-height wine cabinet, a must-have for wine enthusiasts.
- An additional Liebherr under-counter fridge for extra convenience.
Beyond the main kitchen, we designed and installed a fully functional pantry, addressing storage needs and organising the space.
Our clients sought to create a space that respects the property's historical essence while infusing modern elements that reflect their style. The result is a pared-down traditional look with a contemporary twist, achieving a balanced and inviting kitchen space that serves as the heart of the home.
This project exemplifies our commitment to delivering bespoke kitchen solutions that meet our clients' aspirations. Feel inspired? Get in touch to get started.
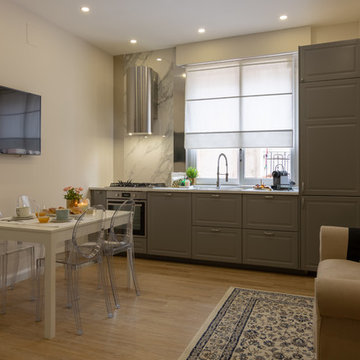
allestimento e fotografia : micro interior design
Diseño de comedor clásico pequeño abierto con paredes beige, suelo de madera clara y suelo multicolor
Diseño de comedor clásico pequeño abierto con paredes beige, suelo de madera clara y suelo multicolor
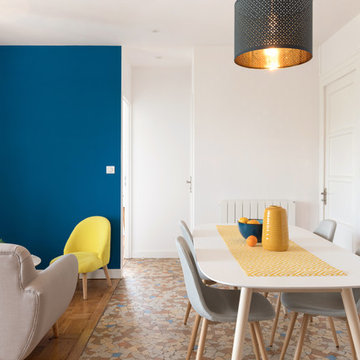
Ejemplo de comedor nórdico de tamaño medio abierto sin chimenea con paredes blancas y suelo multicolor

Lincoln Barbour
Foto de comedor vintage de tamaño medio abierto con suelo de cemento y suelo multicolor
Foto de comedor vintage de tamaño medio abierto con suelo de cemento y suelo multicolor
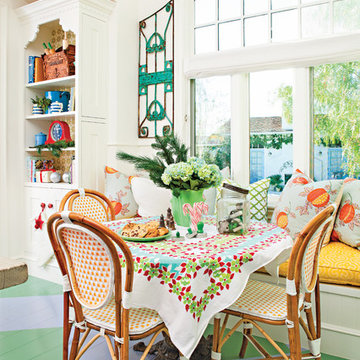
Bret Gum for Cottages and Bungalows
Ejemplo de comedor bohemio grande abierto con suelo de madera pintada, suelo multicolor y paredes blancas
Ejemplo de comedor bohemio grande abierto con suelo de madera pintada, suelo multicolor y paredes blancas
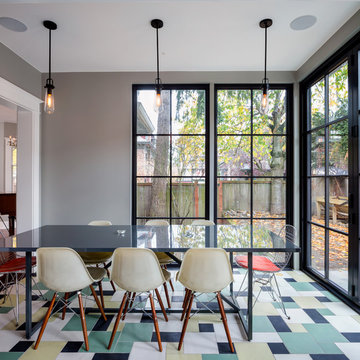
The kitchen and sunroom were closed off by walls that hindered the flow of traffic and natural light. The new layout is open, airy and features folding LaCantina doors that allow for seamless access to the patio during warmer months. Radiant heating warms the spaces during cooler months. The large kitchen island matches the impressiveness of the rest of the home, especially as your eye catches the cascading marble of the waterfall edge that extends the countertop down to the floor. Sleek Miele, Subzero and Wolf appliances, as well as a portion of butcher block counter make it a chef’s kitchen without detracting from the bright aesthetic.
© Cindy Apple Photography
632 fotos de comedores abiertos con suelo multicolor
1
