20.400 fotos de comedores abiertos con suelo marrón
Filtrar por
Presupuesto
Ordenar por:Popular hoy
81 - 100 de 20.400 fotos
Artículo 1 de 3
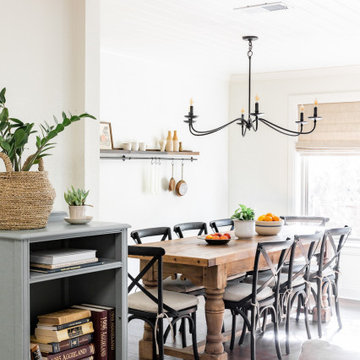
Photo By: Jen Morley Burner
Modelo de comedor tradicional renovado de tamaño medio abierto sin chimenea con paredes blancas, suelo de madera en tonos medios y suelo marrón
Modelo de comedor tradicional renovado de tamaño medio abierto sin chimenea con paredes blancas, suelo de madera en tonos medios y suelo marrón

Great Room indoor outdoor living, with views to the Canyon. Cozy Family seating in a Room & Board Sectional & Rejuvenation leather chairs. While dining with Restoration Hardware Dining table, leather dining chairs and their gorgeous RH chandelier. The interior hardwood floors where color matched to Trex outdoor decking material.
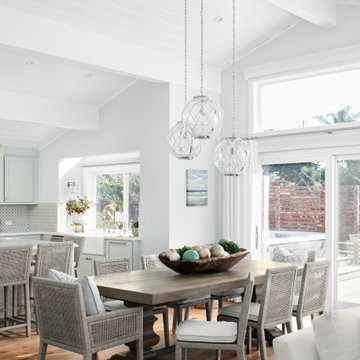
Modelo de comedor marinero grande abierto con paredes grises, suelo de madera en tonos medios y suelo marrón

• SEE THROUGH FIREPLACE WITH CUSTOM TRIMMED MANTLE AND MARBLE SURROUND
• TWO STORY CEILING WITH CUSTOM DESIGNED WINDOW WALLS
• CUSTOM TRIMMED ACCENT COLUMNS
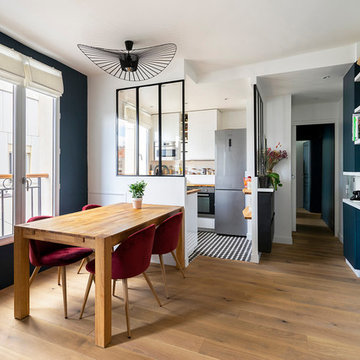
Modelo de comedor contemporáneo de tamaño medio abierto sin chimenea con paredes azules, suelo de madera en tonos medios y suelo marrón
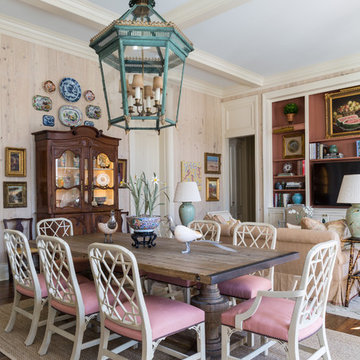
Modelo de comedor clásico abierto con paredes beige, suelo de madera oscura y suelo marrón
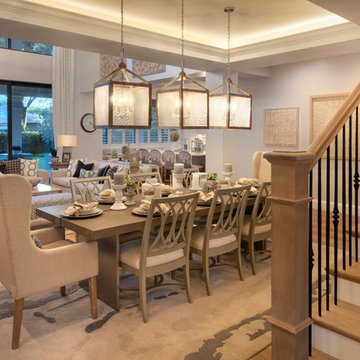
Gulf Building recently completed the “ New Orleans Chic” custom Estate in Fort Lauderdale, Florida. The aptly named estate stays true to inspiration rooted from New Orleans, Louisiana. The stately entrance is fueled by the column’s, welcoming any guest to the future of custom estates that integrate modern features while keeping one foot in the past. The lamps hanging from the ceiling along the kitchen of the interior is a chic twist of the antique, tying in with the exposed brick overlaying the exterior. These staple fixtures of New Orleans style, transport you to an era bursting with life along the French founded streets. This two-story single-family residence includes five bedrooms, six and a half baths, and is approximately 8,210 square feet in size. The one of a kind three car garage fits his and her vehicles with ample room for a collector car as well. The kitchen is beautifully appointed with white and grey cabinets that are overlaid with white marble countertops which in turn are contrasted by the cool earth tones of the wood floors. The coffered ceilings, Armoire style refrigerator and a custom gunmetal hood lend sophistication to the kitchen. The high ceilings in the living room are accentuated by deep brown high beams that complement the cool tones of the living area. An antique wooden barn door tucked in the corner of the living room leads to a mancave with a bespoke bar and a lounge area, reminiscent of a speakeasy from another era. In a nod to the modern practicality that is desired by families with young kids, a massive laundry room also functions as a mudroom with locker style cubbies and a homework and crafts area for kids. The custom staircase leads to another vintage barn door on the 2nd floor that opens to reveal provides a wonderful family loft with another hidden gem: a secret attic playroom for kids! Rounding out the exterior, massive balconies with French patterned railing overlook a huge backyard with a custom pool and spa that is secluded from the hustle and bustle of the city.
All in all, this estate captures the perfect modern interpretation of New Orleans French traditional design. Welcome to New Orleans Chic of Fort Lauderdale, Florida!
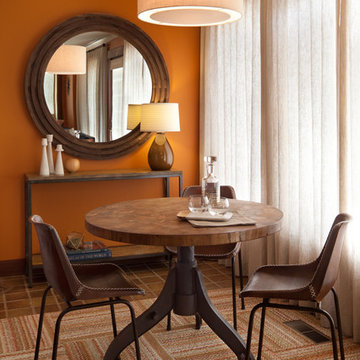
Modelo de comedor bohemio pequeño abierto sin chimenea con parades naranjas, suelo de baldosas de porcelana y suelo marrón
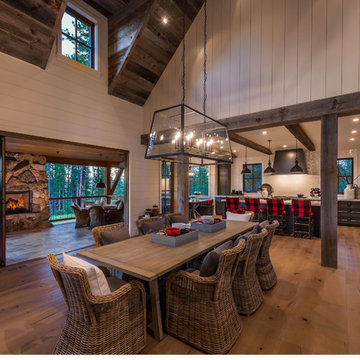
Modelo de comedor campestre grande abierto con paredes blancas, suelo de madera en tonos medios, marco de chimenea de piedra y suelo marrón
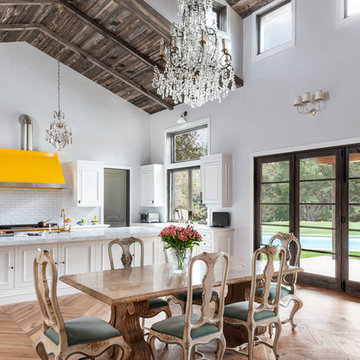
Modern Farmhouse Kitchen in Malibu, CA.
Photography: Grey Crawford
Range: La Cornue
Diseño de comedor de estilo de casa de campo abierto con suelo de madera clara, suelo marrón y paredes grises
Diseño de comedor de estilo de casa de campo abierto con suelo de madera clara, suelo marrón y paredes grises
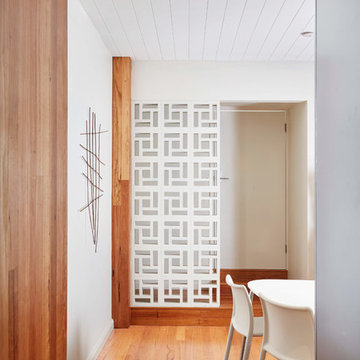
florian grohen
Ejemplo de comedor vintage pequeño abierto con paredes blancas, suelo de madera en tonos medios y suelo marrón
Ejemplo de comedor vintage pequeño abierto con paredes blancas, suelo de madera en tonos medios y suelo marrón
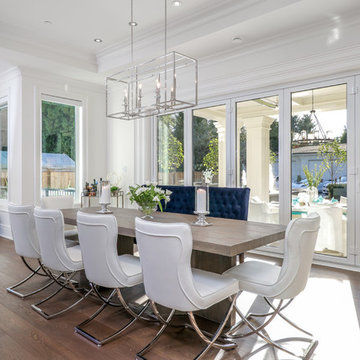
Imagen de comedor clásico renovado abierto con paredes blancas, suelo de madera oscura y suelo marrón

In this double height Living/Dining Room, Weil Friedman designed a tall built-in bookcase. The bookcase not only provides much needed storage space, but also serves to visually balance the tall windows with the low doors on the opposite wall. False transom panels were added above the low doors to make them appear taller in scale with the room.
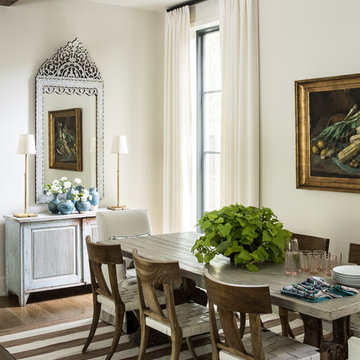
Foto de comedor tradicional de tamaño medio abierto sin chimenea con paredes blancas, suelo de madera oscura, suelo marrón y cortinas
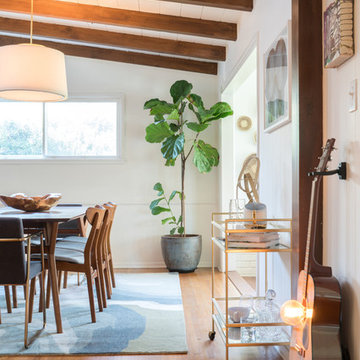
Ejemplo de comedor retro grande abierto con paredes blancas, suelo de madera en tonos medios y suelo marrón
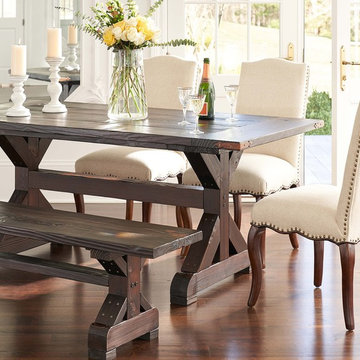
The Carmody Table features a sturdy planked top and trestle legs, and provides comfortable seating for six.
Customize your tabletop and legs, available in either our classic Espresso or White Distressed finish. Optional hammered steel corner brackets in Black or Copper can be added. Light assembly required (comes assembled for local pickup).
All of our tables are handcrafted from solid wood in our woodworking shop in Fort Mill, South Carolina. Our furniture is finished with a multi-step process of distressing and hand-applying layers of varnish to give each piece the look of a cherished antique. Each of our works showcase the natural characteristics of wood, including variations in color, mineral streaks, knots and burls. In addition, our finishing process highlights the organic texture of wood with its pores, ridges, slits and grooves; each piece is a tactile work of art that is truly meant to be appreciated by touch. Every decorative bracket is made from steel, hand-cut and meticulously hammered to create a one-of-a-kind rustic accent for our wood furniture.
Available for local pickup or shipment within 5-7 business days.
DIMENSIONS:
Overall: 72" long x 36" wide x 30" high
Tabletop: 1.5" thick
Apron: 1.5" high
Distance between legs: 48" outside; 42" inside
Weight: 151.6 pounds
CARE AND MAINTENANCE:
Dust with a soft, dry lint-free cloth.
Soak up any water immediately with a soft, dry cloth.
Avoid the use of harsh chemicals or abrasive cleaners.
Photo Credit: Michael Blevins
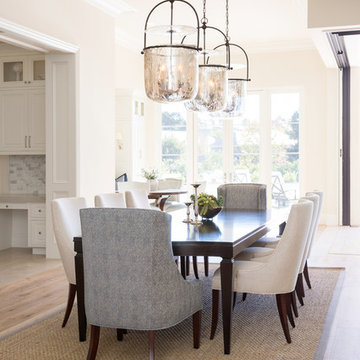
classic design, custom build, french white oak floor, lanterns, new construction,
Diseño de comedor tradicional renovado de tamaño medio abierto con paredes beige, suelo de madera en tonos medios y suelo marrón
Diseño de comedor tradicional renovado de tamaño medio abierto con paredes beige, suelo de madera en tonos medios y suelo marrón

Modelo de comedor rústico grande abierto con paredes beige, suelo de madera en tonos medios, todas las chimeneas, marco de chimenea de baldosas y/o azulejos y suelo marrón
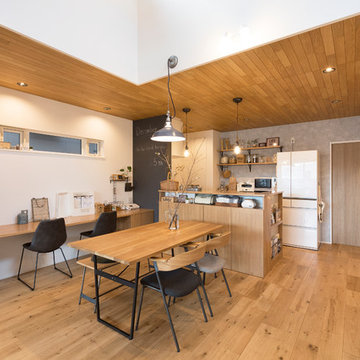
ヴィンテージ雑貨が良く似合うカフェのような雰囲気のLDK。リビング学習ができる壁付けのパソコンカウンターや、調味料が並ぶキッチンの棚は同社の造作家具
Foto de comedor nórdico abierto con paredes multicolor, suelo de madera en tonos medios y suelo marrón
Foto de comedor nórdico abierto con paredes multicolor, suelo de madera en tonos medios y suelo marrón

Ejemplo de comedor mediterráneo grande abierto con suelo de madera en tonos medios, marco de chimenea de piedra, paredes beige, todas las chimeneas y suelo marrón
20.400 fotos de comedores abiertos con suelo marrón
5