326 fotos de comedores abiertos con suelo de pizarra
Filtrar por
Presupuesto
Ordenar por:Popular hoy
41 - 60 de 326 fotos
Artículo 1 de 3
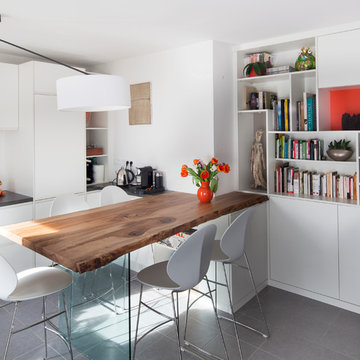
Studio Grand Ouest
Foto de comedor contemporáneo de tamaño medio abierto con paredes blancas y suelo de pizarra
Foto de comedor contemporáneo de tamaño medio abierto con paredes blancas y suelo de pizarra
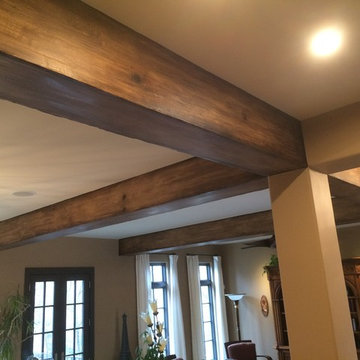
Foto de comedor rústico grande abierto con paredes beige, suelo de pizarra, todas las chimeneas y marco de chimenea de baldosas y/o azulejos
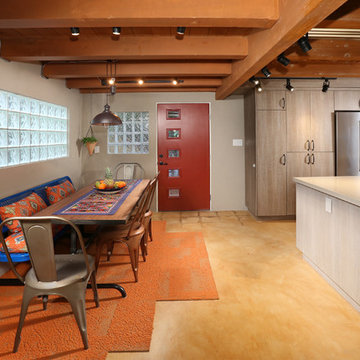
Kitchen Dining Area with adjustable light fixture and dining room table. Space features block windows, unique floor designs and exposed beam wooden ceiling.
Photo Credit: Tom Queally
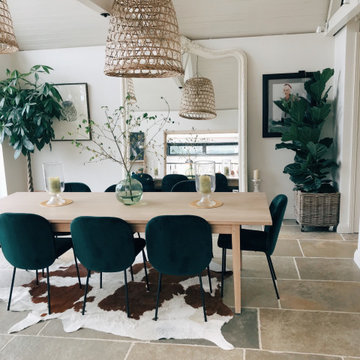
A beautiful and stylish dining room for a busy family. spacious with lots of light. The homeowner has an amazing eye for interiors and has a great collection of wonderful art and vintage pieces. The floor is actually stone.
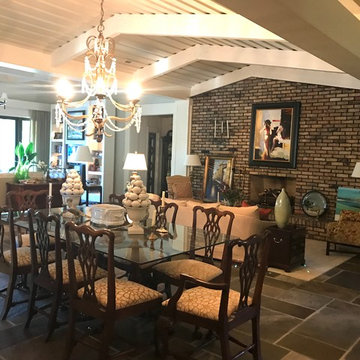
Diseño de comedor clásico grande abierto con paredes blancas, suelo de pizarra, todas las chimeneas, marco de chimenea de ladrillo y suelo gris
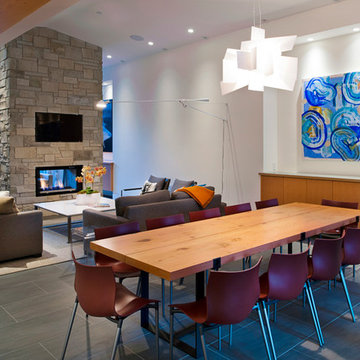
Contemporary Dining Room
Builder: Rockridge Fine Homes
Photography: Jason Brown
Diseño de comedor contemporáneo abierto con chimenea de doble cara y suelo de pizarra
Diseño de comedor contemporáneo abierto con chimenea de doble cara y suelo de pizarra

This used to be a sunroom but we turned it into the Dining Room as the house lacked a large dining area for the numerous ranch guests. The antler chandelier was hand made in Pagosa Springs by Rick Johnson. We used linen chairs to brighten the room and provide contrast to the logs. The table and chairs are from Restoration Hardware. The Stone flooring is custom and the fireplace adds a very cozy feel during the colder months.
Tim Flanagan Architect
Veritas General Contractor
Finewood Interiors for cabinetry
Light and Tile Art for lighting and tile and counter tops.
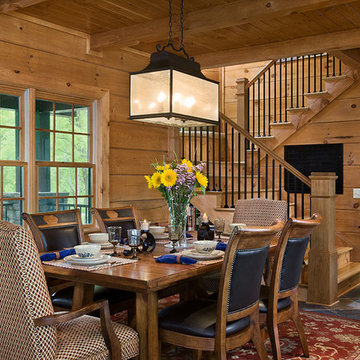
Featured in Honest Abe Living
Modelo de comedor rural de tamaño medio abierto sin chimenea con paredes marrones y suelo de pizarra
Modelo de comedor rural de tamaño medio abierto sin chimenea con paredes marrones y suelo de pizarra
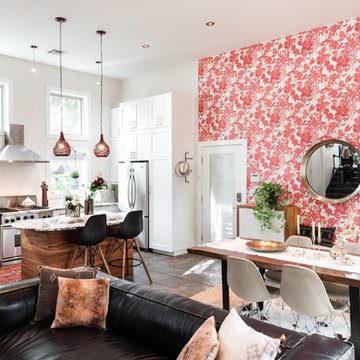
Urban Oak Photography
Imagen de comedor bohemio extra grande abierto con suelo de pizarra, paredes rojas y suelo negro
Imagen de comedor bohemio extra grande abierto con suelo de pizarra, paredes rojas y suelo negro
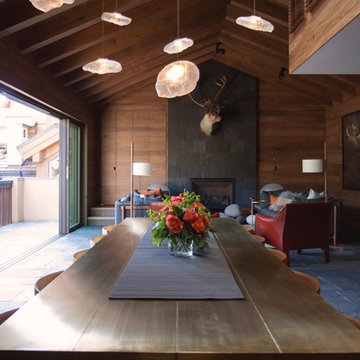
Francisco Cortina / Raquel Hernández
Imagen de comedor minimalista extra grande abierto con suelo de pizarra, todas las chimeneas, marco de chimenea de piedra y suelo gris
Imagen de comedor minimalista extra grande abierto con suelo de pizarra, todas las chimeneas, marco de chimenea de piedra y suelo gris
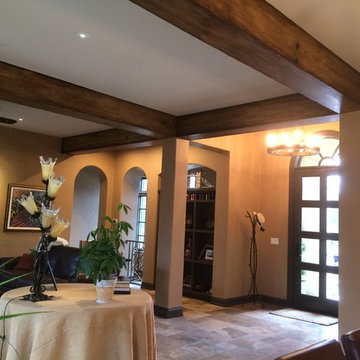
Foto de comedor rústico grande abierto con paredes beige, suelo de pizarra, todas las chimeneas y marco de chimenea de baldosas y/o azulejos
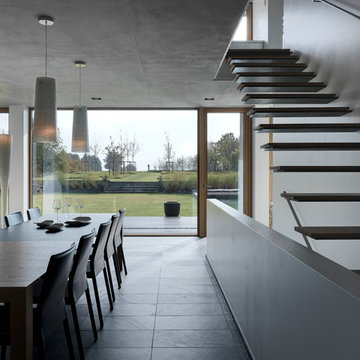
LEICHT Küchen: http://www.leicht.com/en/references/abroad/project-martelange-belgium/
Patrick Meisch: http://www.massiv-passiv.lu
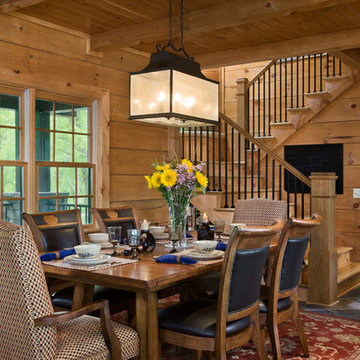
The log home lifestyle often revolves around family and good friends. There's no better place to nurture those relationships than around food and fellowship. Photo Credit: Roger Wade Studio
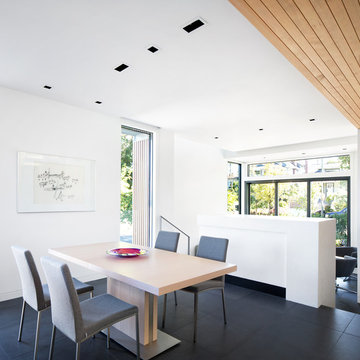
Ema Peter
Diseño de comedor actual pequeño abierto sin chimenea con paredes blancas y suelo de pizarra
Diseño de comedor actual pequeño abierto sin chimenea con paredes blancas y suelo de pizarra
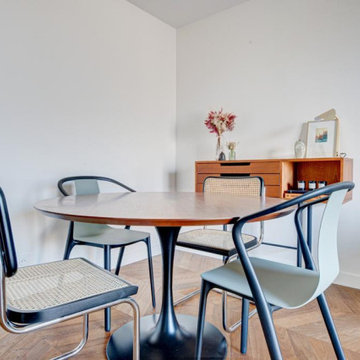
Meuble sur mesure multifonctions ouvert fermé met la cuisine à distance, permet d'acceuillir et mettre à l'aise ses hôtes, un vrai atout pour ce petit espace.
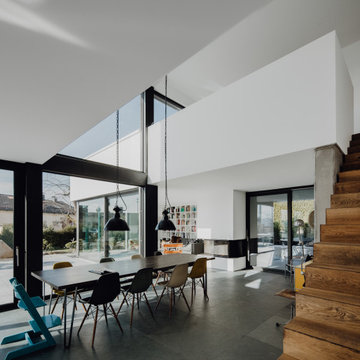
Haus des Jahres 2014
Diese moderne Flachdachvilla, entworfen für eine 4köpfige Familie in Pfaffenhofen, erhielt den ersten Preis im Wettbewerb „Haus des Jahres“, veranstaltet von Europas größter Wohnzeitschrift „Schöner Wohnen“. Mit seinen formalen Bezügen zum Bauhaus besticht der L-förmige Bau durch seine großflächigen Glasfronten, über die Licht und Luft im Innern erschlossen werden. Das begeisterte die Jury ebenso wie „die moderne Interpretation der Holztafelbauweise, deren wetterunabhängige, präzise und schnelle Vorfertigung an Qualität nicht zu überbieten ist“.
Sichtbeton, Holz und Glas dominieren die ästhetische Schlichtheit des Gebäudes, akzentuiert durch Elemente wie die historische, gusseiserne Stütze im Wohnbereich. Diese wurde bewusst als sichtbares, statisches Element der Gesamtkonstruktion eingesetzt und zur Geltung gebracht. Ein ganz besonderer Bestandteil der Innengestaltung ist auch die aus Blockstufen gearbeitet Eichentreppe, die nicht nur dem funktionalen Auf und AB dient sondern ebenso Sitzgelegenheit bietet. Die zahlreichen Designklassiker aus den 20er bis 60er Jahren, eine Leidenschaft der Bauherrin, tragen zu der gelungenen Symbiose aus Bauhaus, Midcentury und 21. Jahrhundert bei.
Im Erdgeschoss gehen Küche, Essbereich und Wohnen ineinander über. Diese Verschmelzung setzt sich nach außen fort, deutlich sichtbar am Kaminblock, der von Innen und Außen nutzbar ist. Über dem Essbereich öffnet sich ein Luftraum zum Obergeschoss, in dem die privaten Bereiche der Familie und eine Dachterrasse mit Panoramablick untergebracht sind.
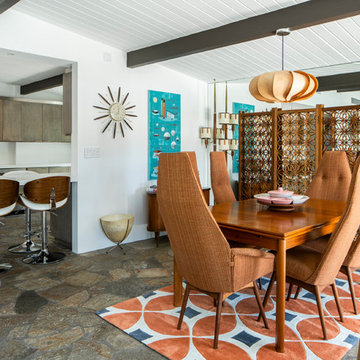
Dining Room with Vintage furniture, Lance Gerber Studios
Modelo de comedor vintage de tamaño medio abierto sin chimenea con paredes blancas, suelo de pizarra y suelo multicolor
Modelo de comedor vintage de tamaño medio abierto sin chimenea con paredes blancas, suelo de pizarra y suelo multicolor
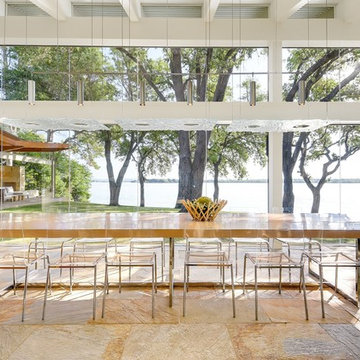
Photos @ Eric Carvajal
Diseño de comedor vintage grande abierto con suelo de pizarra y suelo multicolor
Diseño de comedor vintage grande abierto con suelo de pizarra y suelo multicolor
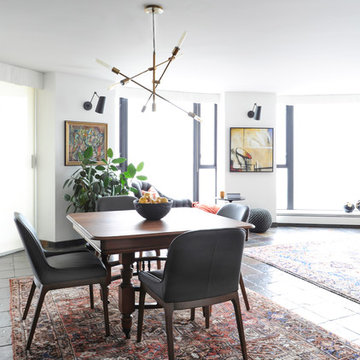
The homeowners of this condo sought our assistance when downsizing from a large family home on Howe Sound to a small urban condo in Lower Lonsdale, North Vancouver. They asked us to incorporate many of their precious antiques and art pieces into the new design. Our challenges here were twofold; first, how to deal with the unconventional curved floor plan with vast South facing windows that provide a 180 degree view of downtown Vancouver, and second, how to successfully merge an eclectic collection of antique pieces into a modern setting. We began by updating most of their artwork with new matting and framing. We created a gallery effect by grouping like artwork together and displaying larger pieces on the sections of wall between the windows, lighting them with black wall sconces for a graphic effect. We re-upholstered their antique seating with more contemporary fabrics choices - a gray flannel on their Victorian fainting couch and a fun orange chenille animal print on their Louis style chairs. We selected black as an accent colour for many of the accessories as well as the dining room wall to give the space a sophisticated modern edge. The new pieces that we added, including the sofa, coffee table and dining light fixture are mid century inspired, bridging the gap between old and new. White walls and understated wallpaper provide the perfect backdrop for the colourful mix of antique pieces. Interior Design by Lori Steeves, Simply Home Decorating. Photos by Tracey Ayton Photography
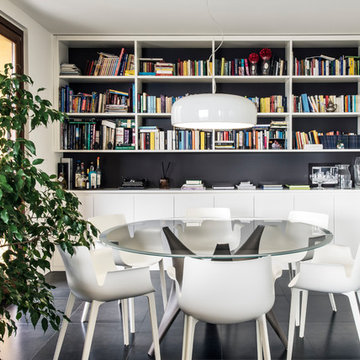
tavolo ARC di Molteni in cemento e vetro, libreria su misura con sfondo nero, sedie Piuma della Kartell in plastica bianca; lampada Smithfield di Flos bianca
326 fotos de comedores abiertos con suelo de pizarra
3