20.690 fotos de comedores abiertos con suelo de madera en tonos medios
Filtrar por
Presupuesto
Ordenar por:Popular hoy
161 - 180 de 20.690 fotos
Artículo 1 de 3
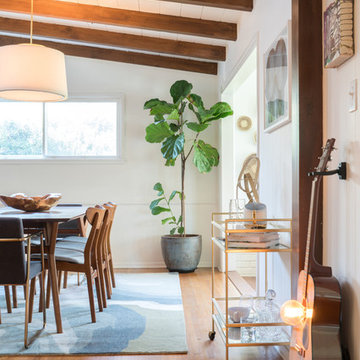
Ejemplo de comedor retro grande abierto con paredes blancas, suelo de madera en tonos medios y suelo marrón
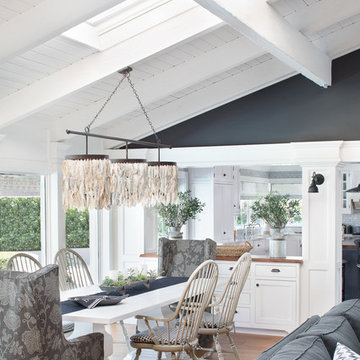
Jessica Glynn
Modelo de comedor costero extra grande abierto sin chimenea con paredes negras, suelo de madera en tonos medios y suelo rojo
Modelo de comedor costero extra grande abierto sin chimenea con paredes negras, suelo de madera en tonos medios y suelo rojo

The lighting design in this rustic barn with a modern design was the designed and built by lighting designer Mike Moss. This was not only a dream to shoot because of my love for rustic architecture but also because the lighting design was so well done it was a ease to capture. Photography by Vernon Wentz of Ad Imagery
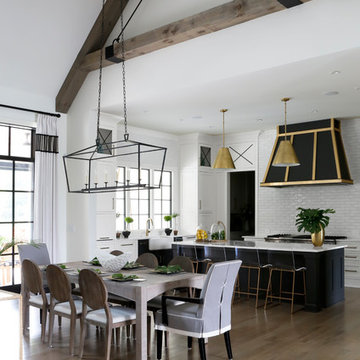
Diseño de comedor costero abierto con paredes blancas, suelo de madera en tonos medios y suelo marrón
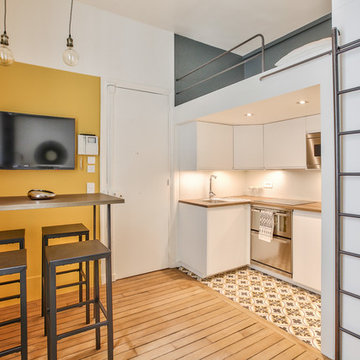
Jolie cuisine IKEA collection VOXTORP blanche, toute équipée. Micro-mosaïques blanches pour la crédence, et plan de travail chêne foncé pour le contraste. Cuisine ultra-moderne, avec tout ce qu'il faut !
Elle se situe sous le lit en mezzanine, qui ressemble à une vraie chambre grâce aux pans de murs peints en gris foncé pour accentuer la partie nuit, le tout accessible grâce à l'échelle en métal amovible, réalisée sur-mesure.
Le tout faisant face à la partie salle à manger, qui sur le même principe, se démarque visuellement grâce à ses murs de couleurs qui viennent créer une pièce dans la pièce.
Table et chaises hautes choisies pour casser la hauteur sous plafond.
https://www.nevainteriordesign.com/
Liens Magazines :
Houzz
https://www.houzz.fr/ideabooks/97017180/list/couleur-d-hiver-le-jaune-curry-epice-la-decoration
Castorama
https://www.18h39.fr/articles/9-conseils-de-pro-pour-rendre-un-appartement-en-rez-de-chaussee-lumineux.html
Maison Créative
http://www.maisoncreative.com/transformer/amenager/comment-amenager-lespace-sous-une-mezzanine-9753
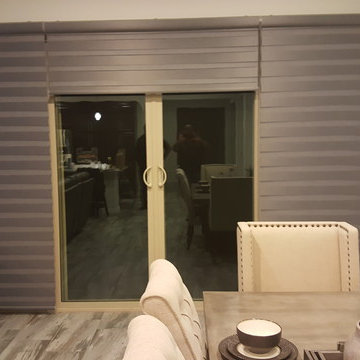
Foto de comedor clásico renovado de tamaño medio abierto sin chimenea con paredes blancas, suelo de madera en tonos medios y suelo multicolor
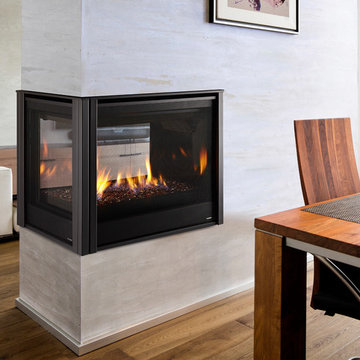
Diseño de comedor minimalista de tamaño medio abierto con paredes beige, suelo de madera en tonos medios, chimenea de doble cara, marco de chimenea de baldosas y/o azulejos y suelo marrón
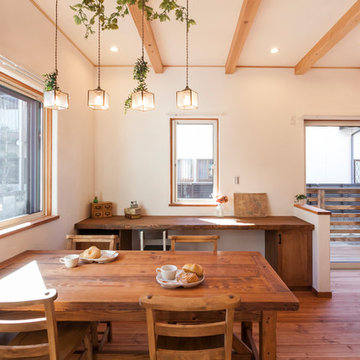
家族が集まるリビング・ダイニングは一室になっているのでとても広々と感じます。部屋のアクセントとなる照明もこだわりの一品です
Modelo de comedor nórdico abierto con paredes blancas, suelo de madera en tonos medios y suelo marrón
Modelo de comedor nórdico abierto con paredes blancas, suelo de madera en tonos medios y suelo marrón
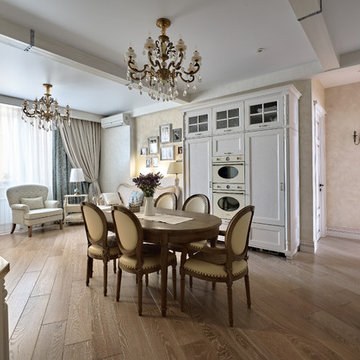
Архитектор: Нестерова Юлия
Фотограф: LifeStyleFoto Андрей Кочешков
Modelo de comedor clásico de tamaño medio abierto con paredes beige, suelo de madera en tonos medios y suelo beige
Modelo de comedor clásico de tamaño medio abierto con paredes beige, suelo de madera en tonos medios y suelo beige

Modern light-filled home is designed with a relaxed elegance that revolves around family comfort with a stylish flair. Unique sculptural and art elements inspired by nature echo the family's love for the outdoors, while the select vintage pieces and ethnic prints bring visual warmth and personality to the home
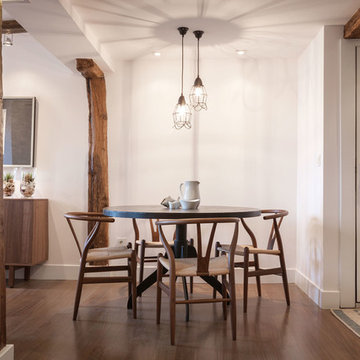
osvaldoperez
Diseño de comedor mediterráneo de tamaño medio abierto con paredes blancas, suelo de madera en tonos medios y suelo marrón
Diseño de comedor mediterráneo de tamaño medio abierto con paredes blancas, suelo de madera en tonos medios y suelo marrón
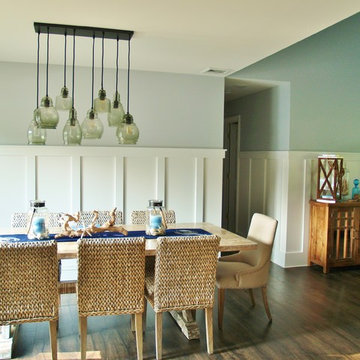
White wainscoting transforms the main living areas and the dining area is a perfect spot for enjoying a romantic dinner or hosting a fabulous dinner party!
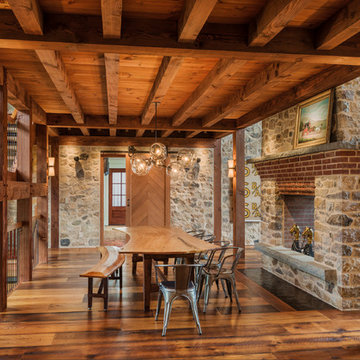
Diseño de comedor campestre abierto con suelo de madera en tonos medios y marco de chimenea de piedra
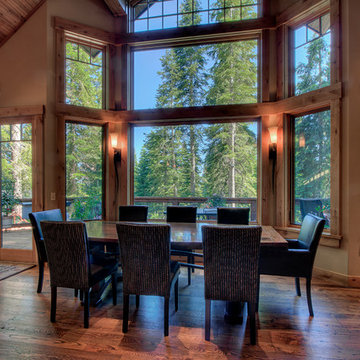
Modelo de comedor de estilo americano de tamaño medio abierto sin chimenea con paredes beige, suelo de madera en tonos medios y suelo marrón
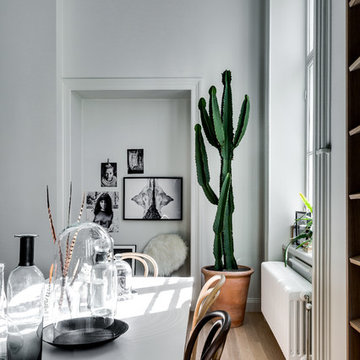
Teknologgatan 8C
Fotograf: Henrik Nero
Styling: Scandinavian Homes
Imagen de comedor nórdico grande abierto con paredes grises y suelo de madera en tonos medios
Imagen de comedor nórdico grande abierto con paredes grises y suelo de madera en tonos medios
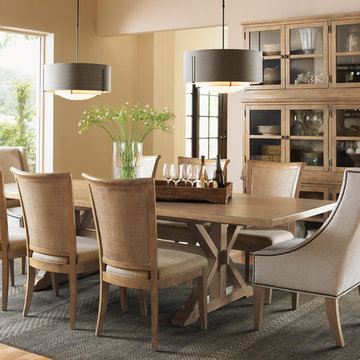
Imagen de comedor tradicional renovado de tamaño medio abierto sin chimenea con paredes beige, suelo de madera en tonos medios y suelo marrón
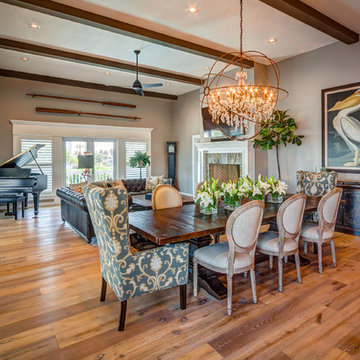
Imagen de comedor tradicional renovado grande abierto con paredes grises, suelo de madera en tonos medios, todas las chimeneas y marco de chimenea de piedra
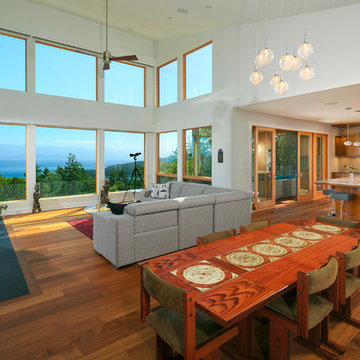
Imagen de comedor moderno de tamaño medio abierto con paredes blancas, suelo de madera en tonos medios, todas las chimeneas y marco de chimenea de hormigón
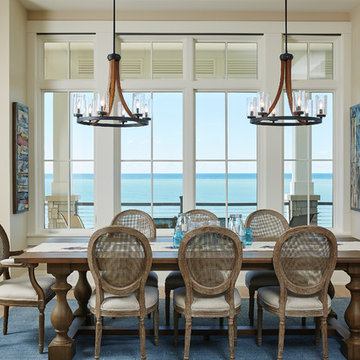
Designed with an open floor plan and layered outdoor spaces, the Onaway is a perfect cottage for narrow lakefront lots. The exterior features elements from both the Shingle and Craftsman architectural movements, creating a warm cottage feel. An open main level skillfully disguises this narrow home by using furniture arrangements and low built-ins to define each spaces’ perimeter. Every room has a view to each other as well as a view of the lake. The cottage feel of this home’s exterior is carried inside with a neutral, crisp white, and blue nautical themed palette. The kitchen features natural wood cabinetry and a long island capped by a pub height table with chairs. Above the garage, and separate from the main house, is a series of spaces for plenty of guests to spend the night. The symmetrical bunk room features custom staircases to the top bunks with drawers built in. The best views of the lakefront are found on the master bedrooms private deck, to the rear of the main house. The open floor plan continues downstairs with two large gathering spaces opening up to an outdoor covered patio complete with custom grill pit.
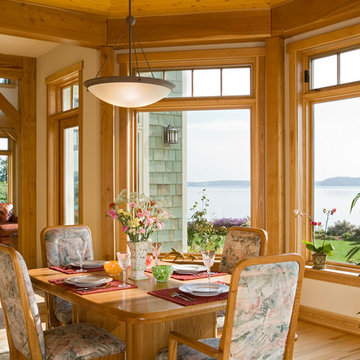
Ejemplo de comedor marinero grande abierto sin chimenea con paredes beige y suelo de madera en tonos medios
20.690 fotos de comedores abiertos con suelo de madera en tonos medios
9